Modern Utility Room with Wallpapered Walls Ideas and Designs
Refine by:
Budget
Sort by:Popular Today
41 - 60 of 108 photos
Item 1 of 3
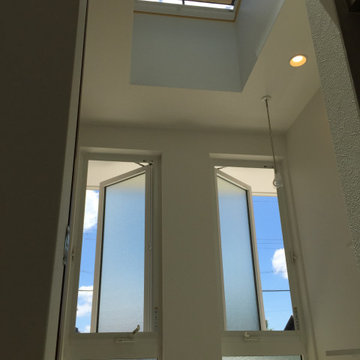
Inspiration for a medium sized modern separated utility room in Other with an utility sink, laminate countertops, white walls, lino flooring, an integrated washer and dryer, beige floors, white worktops, a wallpapered ceiling and wallpapered walls.
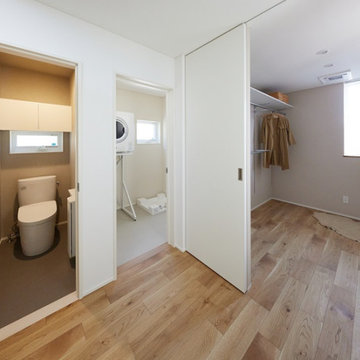
トイレ、洗濯脱衣室、バス、ファミリークローゼットが集まる中2階。洗濯動線も中2階で完結。
Inspiration for a modern laundry cupboard in Other with white walls, a wallpapered ceiling and wallpapered walls.
Inspiration for a modern laundry cupboard in Other with white walls, a wallpapered ceiling and wallpapered walls.
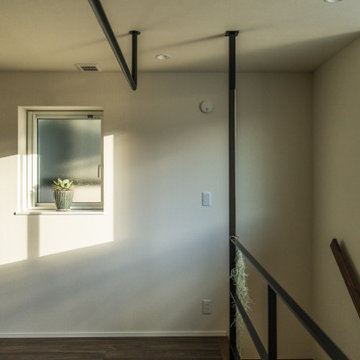
ナチュラル、自然素材のインテリアは苦手。
洗練されたシックなデザインにしたい。
ブラックの大判タイルや大理石のアクセント。
それぞれ部屋にも可変性のあるプランを考え。
家族のためだけの動線を考え、たったひとつ間取りにたどり着いた。
快適に暮らせるように断熱窓もトリプルガラスで覆った。
そんな理想を取り入れた建築計画を一緒に考えました。
そして、家族の想いがまたひとつカタチになりました。
外皮平均熱貫流率(UA値) : 0.42W/m2・K
気密測定隙間相当面積(C値):1.00cm2/m2
断熱等性能等級 : 等級[4]
一次エネルギー消費量等級 : 等級[5]
耐震等級 : 等級[3]
構造計算:許容応力度計算
仕様:
長期優良住宅認定
山形市産材利用拡大促進事業
やまがた健康住宅認定
山形の家づくり利子補給(寒さ対策・断熱化型)
家族構成:30代夫婦
施工面積:122.55 ㎡ ( 37.07 坪)
竣工:2020年12月
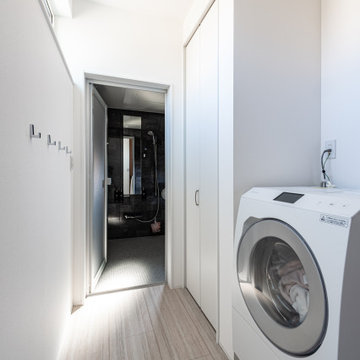
Photo of a modern single-wall utility room in Fukuoka with white walls, a wallpapered ceiling and wallpapered walls.

Modern separated utility room in Other with a wallpapered ceiling and wallpapered walls.
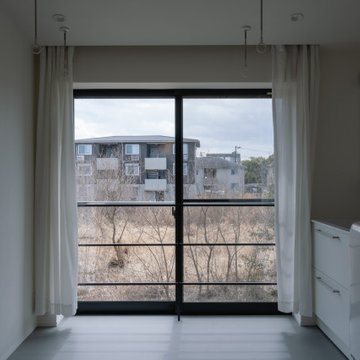
小牧の家は、鉄骨造3階建てのフルリノベーションのプロジェクトです。
街中の既存建物(美容サロン兼住宅)を刷新し、2世帯の住まいへと生まれ変わりました。
こちらのURLで動画も公開しています。
https://tawks.jp/youtube/
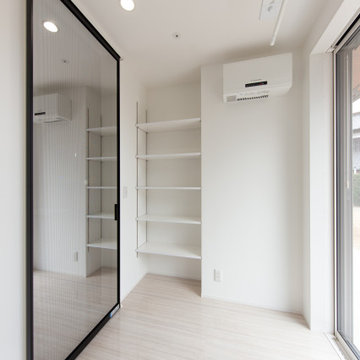
ランドリールームでは、清潔感あふれる色合いにし、
洗面化粧台へ続く入口にはパネルタイプの引き戸
YKKファミッド引き戸のハイドアを採用しました。
床材には傷が付きにくく、汚れにくいハピアフロアの石目柄を採用。大理石調の柄で重厚感・高級感あるスペースに仕上げました
Small modern single-wall separated utility room in Other with white walls, plywood flooring, white floors, white worktops, a wallpapered ceiling and wallpapered walls.
Small modern single-wall separated utility room in Other with white walls, plywood flooring, white floors, white worktops, a wallpapered ceiling and wallpapered walls.

Welcome to our modern garage conversion! Our space has been transformed into a sleek and stylish retreat, featuring luxurious hardwood flooring and pristine white cabinetry. Whether you're looking for a cozy home office, a trendy entertainment area, or a peaceful guest suite, our remodel offers versatility and sophistication. Step into contemporary comfort and discover the perfect blend of functionality and elegance in our modern garage conversion.
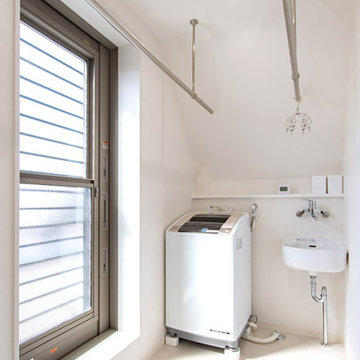
部屋干しも外干しも選べるランドリールーム。
天井の勾配も洗濯機とスロップシンクを設置すれば、デメリットだった天井の低さも有効活用できます。
奥さまのご要望で、スロップシンクはお湯も使えます。
Photo of a medium sized modern separated utility room in Other with an utility sink, white walls, vinyl flooring, white floors, white worktops, a wallpapered ceiling and wallpapered walls.
Photo of a medium sized modern separated utility room in Other with an utility sink, white walls, vinyl flooring, white floors, white worktops, a wallpapered ceiling and wallpapered walls.
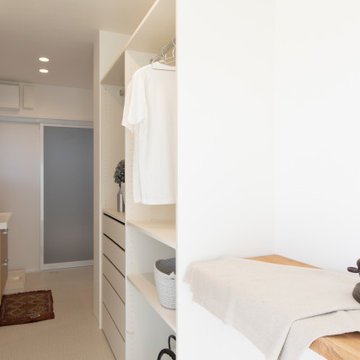
Inspiration for a modern galley utility room in Other with open cabinets, white cabinets, white walls, vinyl flooring, beige floors, a wallpapered ceiling and wallpapered walls.
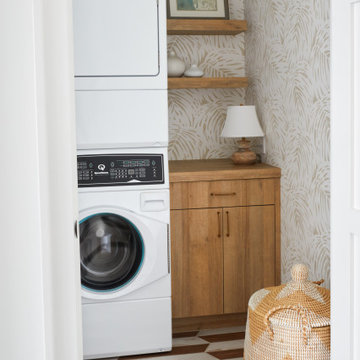
This is an example of a small modern single-wall laundry cupboard in Miami with flat-panel cabinets, medium wood cabinets, wood worktops, beige splashback, beige walls, porcelain flooring, a stacked washer and dryer, beige floors, brown worktops and wallpapered walls.
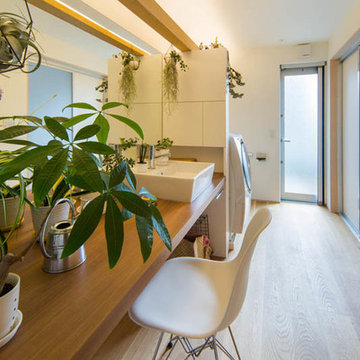
Inspiration for a medium sized modern single-wall utility room in Kobe with wood worktops, white walls, medium hardwood flooring, an integrated washer and dryer, a wallpapered ceiling, wallpapered walls and feature lighting.
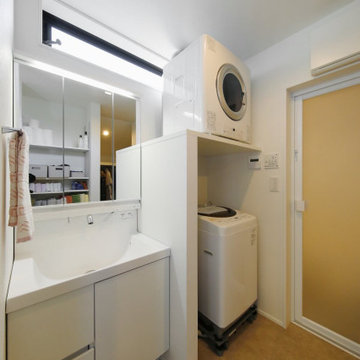
2階に設けた、洗濯・脱衣室。奥様たっての要望だったガス式のパワフル乾燥機を設置。これを設置する前提で、設備や棚を整えました。
This is an example of a medium sized modern single-wall utility room in Tokyo Suburbs with an integrated sink, white cabinets, white walls, concrete flooring, a stacked washer and dryer, grey floors, a wallpapered ceiling, wallpapered walls, concrete worktops and white worktops.
This is an example of a medium sized modern single-wall utility room in Tokyo Suburbs with an integrated sink, white cabinets, white walls, concrete flooring, a stacked washer and dryer, grey floors, a wallpapered ceiling, wallpapered walls, concrete worktops and white worktops.
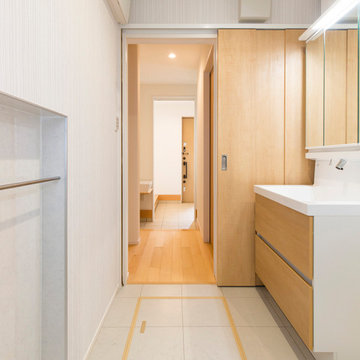
玄関から、家族玄関、洗面室、浴室まで直行できる動線。お子さまが汚れて帰ってきても、すぐにお風呂に入れます。
Design ideas for a modern single-wall utility room in Other with grey floors and wallpapered walls.
Design ideas for a modern single-wall utility room in Other with grey floors and wallpapered walls.
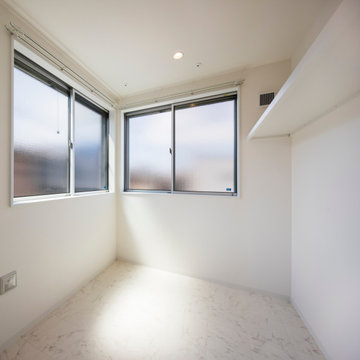
足立区の家 K
収納と洗濯のしやすさにこだわった、テラスハウスです。
株式会社小木野貴光アトリエ一級建築士建築士事務所
https://www.ogino-a.com/
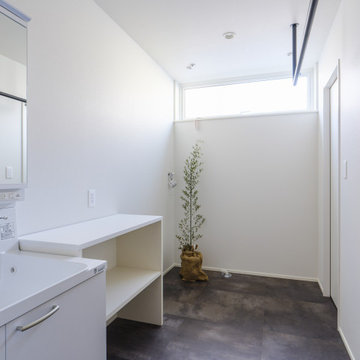
狭小地だけど明るいリビングがいい。
在宅勤務に対応した書斎がいる。
落ち着いたモスグリーンとレッドシダーの外壁。
家事がしやすいように最適な間取りを。
家族のためだけの動線を考え、たったひとつ間取りにたどり着いた。
快適に暮らせるように付加断熱で覆った。
そんな理想を取り入れた建築計画を一緒に考えました。
そして、家族の想いがまたひとつカタチになりました。
外皮平均熱貫流率(UA値) : 0.37W/m2・K
断熱等性能等級 : 等級[4]
一次エネルギー消費量等級 : 等級[5]
耐震等級 : 等級[3]
構造計算:許容応力度計算
仕様:
長期優良住宅認定
地域型住宅グリーン化事業(長寿命型)
家族構成:30代夫婦
施工面積:95.22 ㎡ ( 28.80 坪)
竣工:2021年3月
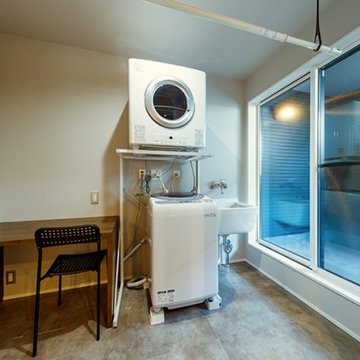
洗面スペースに隣接したアイロンがけコーナーにもなる多目的カウンターを設けた洗濯室。洗濯後、右のバルコニーに外干し、雨が降ればすぐにサッと室内干しへ。花粉や梅雨時期など、外干しに向かない季節には乾燥機を活用するなど、季節に応じて自由な使い方ができます。家づくりの参考にしたい洗濯室。
This is an example of a medium sized modern single-wall utility room in Tokyo Suburbs with white walls, porcelain flooring, a stacked washer and dryer, beige floors, a wallpapered ceiling and wallpapered walls.
This is an example of a medium sized modern single-wall utility room in Tokyo Suburbs with white walls, porcelain flooring, a stacked washer and dryer, beige floors, a wallpapered ceiling and wallpapered walls.

Purchased in a very dated style, these homeowners came to us to solve their remodeling problems! We redesigned the flow of the home to reflect their family's needs and desires. Now they have a masterpiece!

Photo of a modern single-wall utility room in Fukuoka with white walls, vinyl flooring, an integrated washer and dryer, grey floors, a wallpapered ceiling and wallpapered walls.

スッキリとした仕上がりの造作洗面です
Medium sized modern single-wall utility room in Osaka with open cabinets, dark wood cabinets, concrete worktops, white splashback, a stacked washer and dryer, brown floors, grey worktops, a wallpapered ceiling and wallpapered walls.
Medium sized modern single-wall utility room in Osaka with open cabinets, dark wood cabinets, concrete worktops, white splashback, a stacked washer and dryer, brown floors, grey worktops, a wallpapered ceiling and wallpapered walls.
Modern Utility Room with Wallpapered Walls Ideas and Designs
3