Modern Wardrobe with Black Cabinets Ideas and Designs
Refine by:
Budget
Sort by:Popular Today
41 - 60 of 187 photos
Item 1 of 3
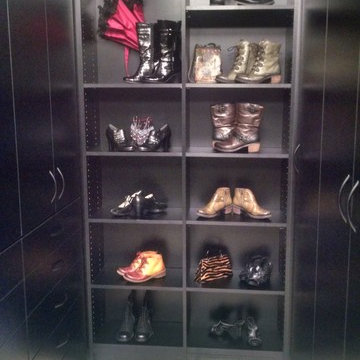
Shelves for boots, other shoe storage behind doors on the left
Photo of a large modern walk-in wardrobe in Raleigh with flat-panel cabinets and black cabinets.
Photo of a large modern walk-in wardrobe in Raleigh with flat-panel cabinets and black cabinets.
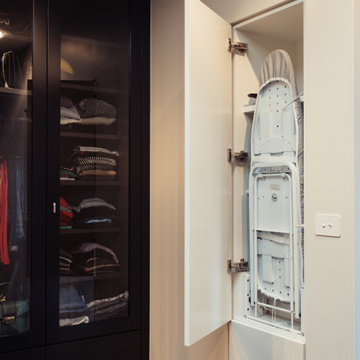
This is an example of an expansive modern gender neutral walk-in wardrobe in Sydney with glass-front cabinets and black cabinets.
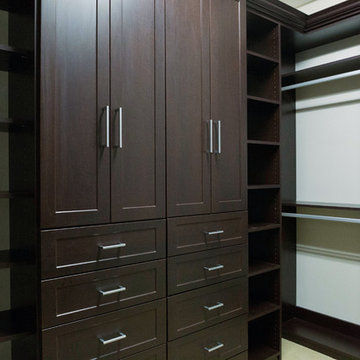
Roseanne Valenza Photography
Fabulous brand new home designed to resell quickly...and it did! Client is ready for their new project and so am I.
Inspiration for a large modern gender neutral walk-in wardrobe in Miami with recessed-panel cabinets, black cabinets and carpet.
Inspiration for a large modern gender neutral walk-in wardrobe in Miami with recessed-panel cabinets, black cabinets and carpet.
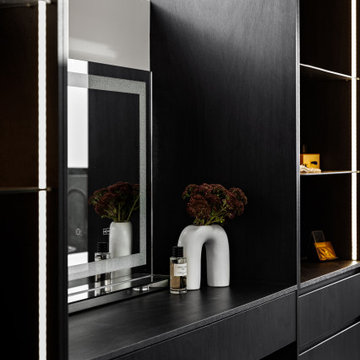
Design ideas for a large modern walk-in wardrobe in Sydney with open cabinets and black cabinets.
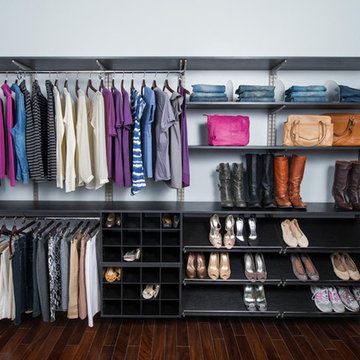
Create a functional and attractive storage space in your master closet with this customizable closet system. The classic midnight live (black) color provides a traditional yet updated appearance to any bedroom space. The storage shelves, shoe cubbies, closet rods, and other organizational systems allow you to keep your clothing and footwear beautifully organized in the closet. You can easily customize the closet system to meet your current storage needs, or the available space in the closet.
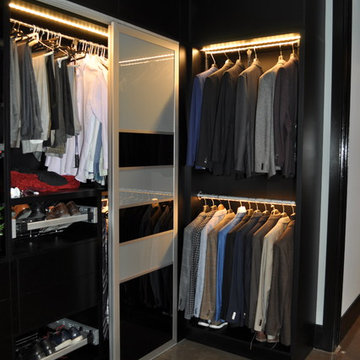
VLADIMIR BESEVIC
Photo of a small modern dressing room for men in Toronto with flat-panel cabinets, black cabinets, concrete flooring and grey floors.
Photo of a small modern dressing room for men in Toronto with flat-panel cabinets, black cabinets, concrete flooring and grey floors.
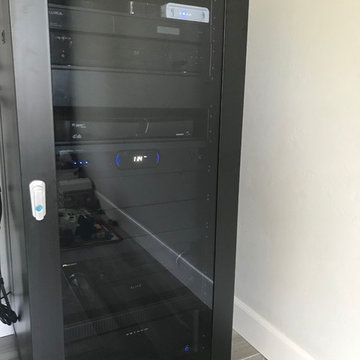
Structured wiring for all A/V and Networking equipment in the Rack
Custom AV Rack for housing of all pertinent A/V and networking equipment for a Smart Home
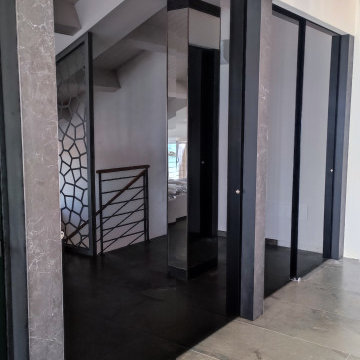
Parete attrezzata realizzata con vetro ULTRA-GRIGIO e colonne in gres grandi lastre lavorate. Porte scorrevoli per cabina armadio.
Photo of a modern built-in wardrobe in Other with glass-front cabinets, black cabinets, porcelain flooring, grey floors and a wood ceiling.
Photo of a modern built-in wardrobe in Other with glass-front cabinets, black cabinets, porcelain flooring, grey floors and a wood ceiling.
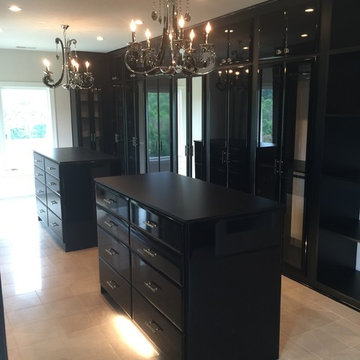
Inspiration for a large modern walk-in wardrobe for women in Nashville with flat-panel cabinets, black cabinets and porcelain flooring.
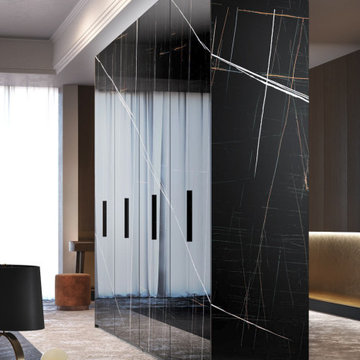
A modern marble look wardrobe from the Armadi Collection. There are many colors and styles available including glass, leather, lacquer, and more.
This is an example of a large modern dressing room in Miami with flat-panel cabinets and black cabinets.
This is an example of a large modern dressing room in Miami with flat-panel cabinets and black cabinets.
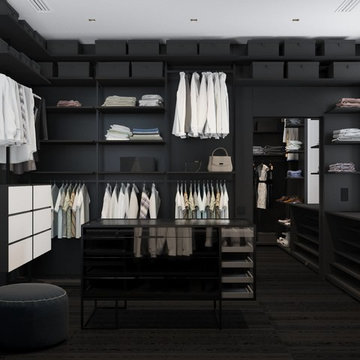
Inspiration for a modern gender neutral walk-in wardrobe in Other with black cabinets, ceramic flooring and black floors.

Side Addition to Oak Hill Home
After living in their Oak Hill home for several years, they decided that they needed a larger, multi-functional laundry room, a side entrance and mudroom that suited their busy lifestyles.
A small powder room was a closet placed in the middle of the kitchen, while a tight laundry closet space overflowed into the kitchen.
After meeting with Michael Nash Custom Kitchens, plans were drawn for a side addition to the right elevation of the home. This modification filled in an open space at end of driveway which helped boost the front elevation of this home.
Covering it with matching brick facade made it appear as a seamless addition.
The side entrance allows kids easy access to mudroom, for hang clothes in new lockers and storing used clothes in new large laundry room. This new state of the art, 10 feet by 12 feet laundry room is wrapped up with upscale cabinetry and a quartzite counter top.
The garage entrance door was relocated into the new mudroom, with a large side closet allowing the old doorway to become a pantry for the kitchen, while the old powder room was converted into a walk-in pantry.
A new adjacent powder room covered in plank looking porcelain tile was furnished with embedded black toilet tanks. A wall mounted custom vanity covered with stunning one-piece concrete and sink top and inlay mirror in stone covered black wall with gorgeous surround lighting. Smart use of intense and bold color tones, help improve this amazing side addition.
Dark grey built-in lockers complementing slate finished in place stone floors created a continuous floor place with the adjacent kitchen flooring.
Now this family are getting to enjoy every bit of the added space which makes life easier for all.
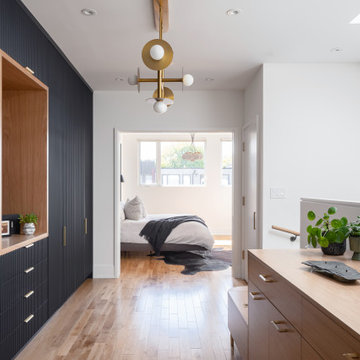
Modern gender neutral built-in wardrobe in Toronto with black cabinets, medium hardwood flooring and brown floors.
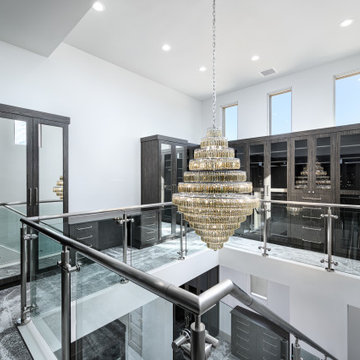
2-story master closet, featuring glass staircase railings, a custom chandelier, and mirrored cabinetry on both levels.
Large modern gender neutral walk-in wardrobe in Phoenix with glass-front cabinets, black cabinets, carpet and grey floors.
Large modern gender neutral walk-in wardrobe in Phoenix with glass-front cabinets, black cabinets, carpet and grey floors.
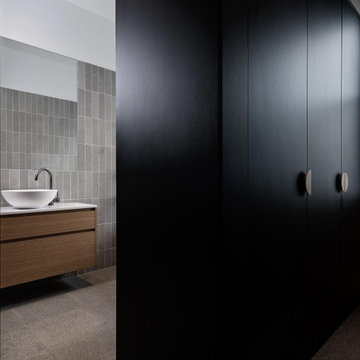
Nestled in the Adelaide Hills, 'The Modern Barn' is a reflection of it's site. Earthy, honest, and moody materials make this family home a lovely statement piece. With two wings and a central living space, this building brief was executed with maximizing views and creating multiple escapes for family members. Overlooking a west facing escarpment, the deck and pool overlook a stunning hills landscape and completes this building. reminiscent of a barn, but with all the luxuries.
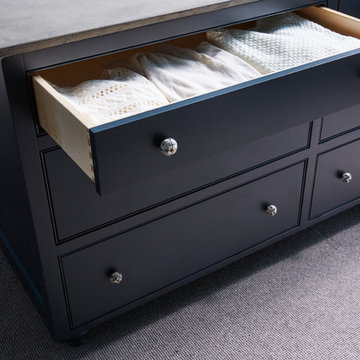
A large custom island provides necessary storage and is designed to resemble an impressive piece of furniture. Paired with the custom concrete top, the piece defines the space while also providing functional storage and an easy spot for ironing the next day’s clothes.
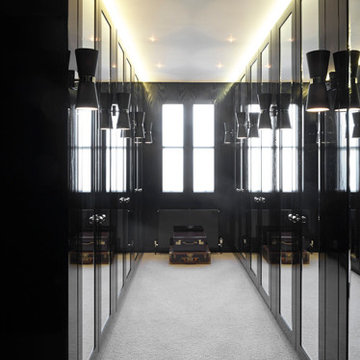
Double sided, mirrored dressing room with up lighting and carpeted floors.
Medium sized modern gender neutral walk-in wardrobe in London with flat-panel cabinets, black cabinets and carpet.
Medium sized modern gender neutral walk-in wardrobe in London with flat-panel cabinets, black cabinets and carpet.
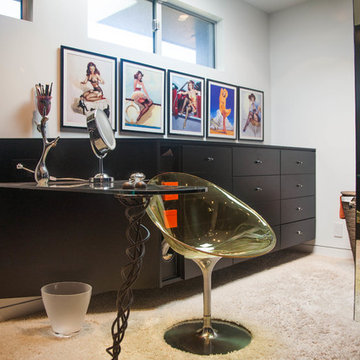
Wardrobe: Thick shag carpet in the wardrobe area provide luxury for the feet. A curvaceous glass topped make up vanity is supported by a Wyatt Studios metal post.
Photo: Danielle Zitoun
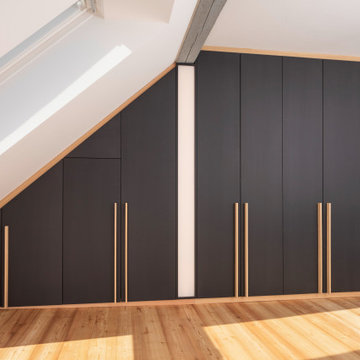
Im Zuge einer Generalrenovierung eines Dachgeschosses in einem Mehrfamilienwohnhaus aus der Jahrhundertwende, wurden die Innenräume neu strukturiert und gestaltet.
Im Ankleidezimmer wurde ein bewusster Kontrast zu den sehr hellen und freundlichen Räumen gewählt. Der Kleiderschrank ist komplett in schwarzem MDF hergestellt, die Oberfläche wurde mit einem naturmatten Lack spezialbehandelt, dadurch wirkt das MDF nahezu wie unbehandelt. Ein Akzent zur schwarzen Schrankfront setzen die gewählten Details der Passblenden und Griffleisten, die gleich zum Boden in einheimischer Lärche ausgebildet wurden. Ein weiterer Clou ist das indirekte LED-Lichtfeld, welches unterhalb des Holzbalkens angebracht wurde und den Schrank optisch in zwei Hälften trennt. Die Breite wurde konform des Deckenbalken gewählt zur optischen Fortführung, das Lichtfeld ist dimmbar mit einer gefrosteten Plexiglasblende ausgebildet. Die Schrankfronten sind mit dem Lichtfeld flächenbündig ausgebildet.
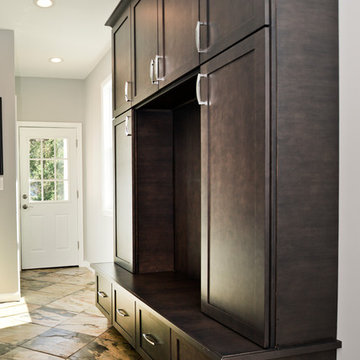
Side Addition to Oak Hill Home
After living in their Oak Hill home for several years, they decided that they needed a larger, multi-functional laundry room, a side entrance and mudroom that suited their busy lifestyles.
A small powder room was a closet placed in the middle of the kitchen, while a tight laundry closet space overflowed into the kitchen.
After meeting with Michael Nash Custom Kitchens, plans were drawn for a side addition to the right elevation of the home. This modification filled in an open space at end of driveway which helped boost the front elevation of this home.
Covering it with matching brick facade made it appear as a seamless addition.
The side entrance allows kids easy access to mudroom, for hang clothes in new lockers and storing used clothes in new large laundry room. This new state of the art, 10 feet by 12 feet laundry room is wrapped up with upscale cabinetry and a quartzite counter top.
The garage entrance door was relocated into the new mudroom, with a large side closet allowing the old doorway to become a pantry for the kitchen, while the old powder room was converted into a walk-in pantry.
A new adjacent powder room covered in plank looking porcelain tile was furnished with embedded black toilet tanks. A wall mounted custom vanity covered with stunning one-piece concrete and sink top and inlay mirror in stone covered black wall with gorgeous surround lighting. Smart use of intense and bold color tones, help improve this amazing side addition.
Dark grey built-in lockers complementing slate finished in place stone floors created a continuous floor place with the adjacent kitchen flooring.
Now this family are getting to enjoy every bit of the added space which makes life easier for all.
Modern Wardrobe with Black Cabinets Ideas and Designs
3