Modern Wardrobe with Black Cabinets Ideas and Designs
Refine by:
Budget
Sort by:Popular Today
81 - 100 of 187 photos
Item 1 of 3
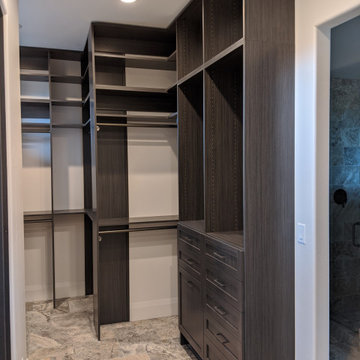
Black walk-in closet, full height, in our licorice finish with Graphite hardware.
Photo of a modern wardrobe in Other with shaker cabinets and black cabinets.
Photo of a modern wardrobe in Other with shaker cabinets and black cabinets.
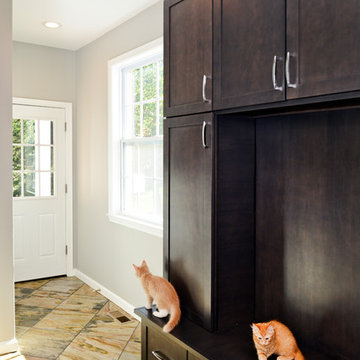
Side Addition to Oak Hill Home
After living in their Oak Hill home for several years, they decided that they needed a larger, multi-functional laundry room, a side entrance and mudroom that suited their busy lifestyles.
A small powder room was a closet placed in the middle of the kitchen, while a tight laundry closet space overflowed into the kitchen.
After meeting with Michael Nash Custom Kitchens, plans were drawn for a side addition to the right elevation of the home. This modification filled in an open space at end of driveway which helped boost the front elevation of this home.
Covering it with matching brick facade made it appear as a seamless addition.
The side entrance allows kids easy access to mudroom, for hang clothes in new lockers and storing used clothes in new large laundry room. This new state of the art, 10 feet by 12 feet laundry room is wrapped up with upscale cabinetry and a quartzite counter top.
The garage entrance door was relocated into the new mudroom, with a large side closet allowing the old doorway to become a pantry for the kitchen, while the old powder room was converted into a walk-in pantry.
A new adjacent powder room covered in plank looking porcelain tile was furnished with embedded black toilet tanks. A wall mounted custom vanity covered with stunning one-piece concrete and sink top and inlay mirror in stone covered black wall with gorgeous surround lighting. Smart use of intense and bold color tones, help improve this amazing side addition.
Dark grey built-in lockers complementing slate finished in place stone floors created a continuous floor place with the adjacent kitchen flooring.
Now this family are getting to enjoy every bit of the added space which makes life easier for all.
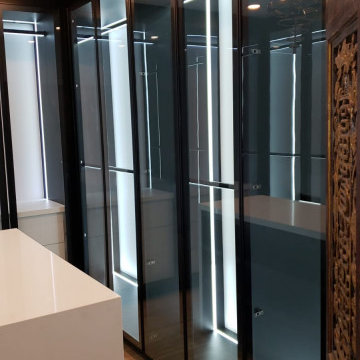
This is an example of a medium sized modern gender neutral built-in wardrobe in Toronto with glass-front cabinets, black cabinets, light hardwood flooring and brown floors.
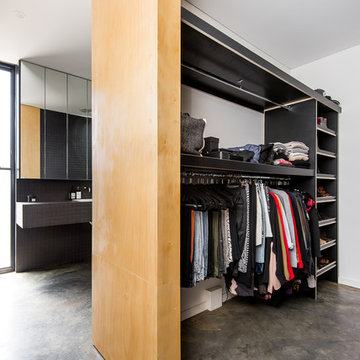
Small modern gender neutral walk-in wardrobe in Perth with open cabinets, black cabinets and concrete flooring.
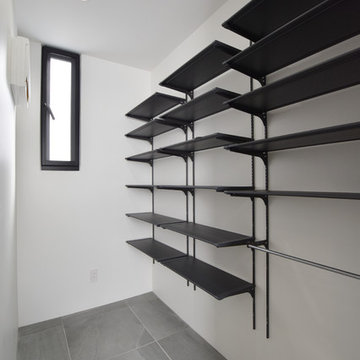
Photo of a modern gender neutral walk-in wardrobe in Other with open cabinets, black cabinets, porcelain flooring and grey floors.
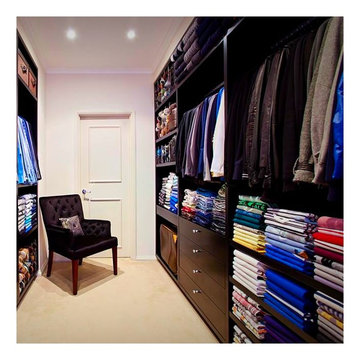
Extra storage was created to maxamise the entire space. All clothing categorised, folded and styled with a luxe boutique finish.
Bespoke furniture can be designed and made to suit any closet space for a luxury look and feel. This wardrobe is organised and styled to its full potential. Getting ready for each day is now easy and fun….The way it should be.
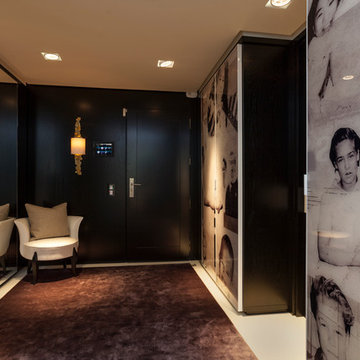
Design ideas for a large modern gender neutral walk-in wardrobe in Other with flat-panel cabinets and black cabinets.
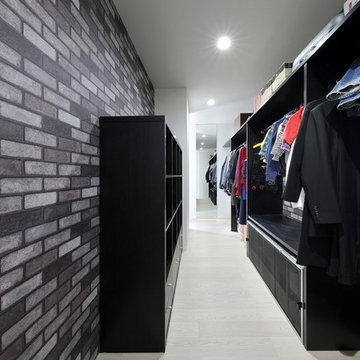
建築工房DADA
Large modern gender neutral walk-in wardrobe in Other with open cabinets, black cabinets, plywood flooring and white floors.
Large modern gender neutral walk-in wardrobe in Other with open cabinets, black cabinets, plywood flooring and white floors.
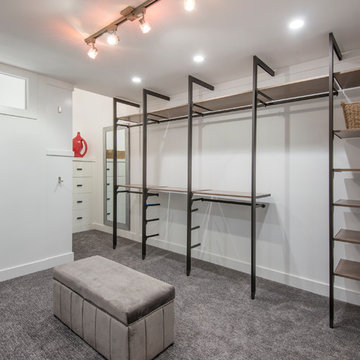
Medium sized modern dressing room in Calgary with open cabinets and black cabinets.
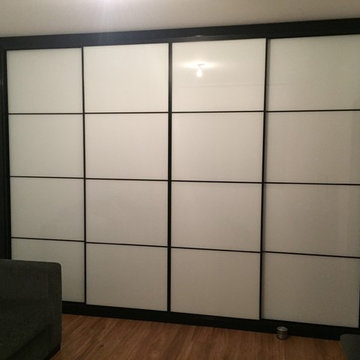
Design ideas for a medium sized modern gender neutral standard wardrobe in Paris with glass-front cabinets, black cabinets, medium hardwood flooring and brown floors.
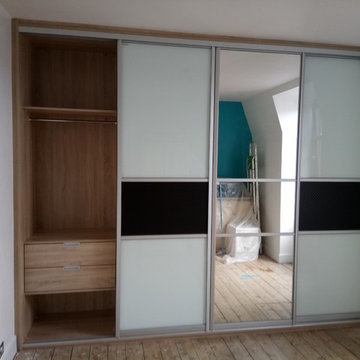
4 door wardrobe with slanted door in white and black glass with one mirror door with shelving and hanging space
Inspiration for a large modern gender neutral standard wardrobe with glass-front cabinets and black cabinets.
Inspiration for a large modern gender neutral standard wardrobe with glass-front cabinets and black cabinets.
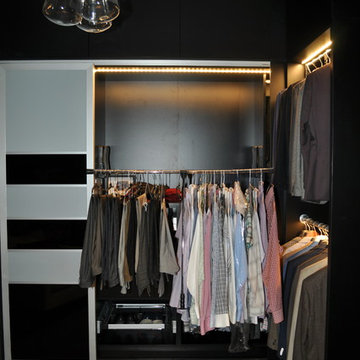
VLADIMIR BESEVIC
Inspiration for a small modern dressing room for men in Toronto with flat-panel cabinets, black cabinets, concrete flooring and grey floors.
Inspiration for a small modern dressing room for men in Toronto with flat-panel cabinets, black cabinets, concrete flooring and grey floors.
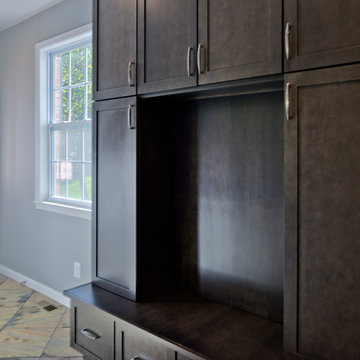
Side Addition to Oak Hill Home
After living in their Oak Hill home for several years, they decided that they needed a larger, multi-functional laundry room, a side entrance and mudroom that suited their busy lifestyles.
A small powder room was a closet placed in the middle of the kitchen, while a tight laundry closet space overflowed into the kitchen.
After meeting with Michael Nash Custom Kitchens, plans were drawn for a side addition to the right elevation of the home. This modification filled in an open space at end of driveway which helped boost the front elevation of this home.
Covering it with matching brick facade made it appear as a seamless addition.
The side entrance allows kids easy access to mudroom, for hang clothes in new lockers and storing used clothes in new large laundry room. This new state of the art, 10 feet by 12 feet laundry room is wrapped up with upscale cabinetry and a quartzite counter top.
The garage entrance door was relocated into the new mudroom, with a large side closet allowing the old doorway to become a pantry for the kitchen, while the old powder room was converted into a walk-in pantry.
A new adjacent powder room covered in plank looking porcelain tile was furnished with embedded black toilet tanks. A wall mounted custom vanity covered with stunning one-piece concrete and sink top and inlay mirror in stone covered black wall with gorgeous surround lighting. Smart use of intense and bold color tones, help improve this amazing side addition.
Dark grey built-in lockers complementing slate finished in place stone floors created a continuous floor place with the adjacent kitchen flooring.
Now this family are getting to enjoy every bit of the added space which makes life easier for all.
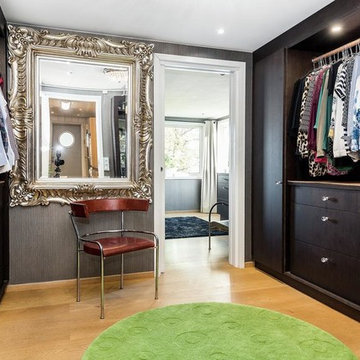
Svensk Fastighetsförmedling, Jönköping
Photo of a modern gender neutral wardrobe in Other with open cabinets, black cabinets and medium hardwood flooring.
Photo of a modern gender neutral wardrobe in Other with open cabinets, black cabinets and medium hardwood flooring.
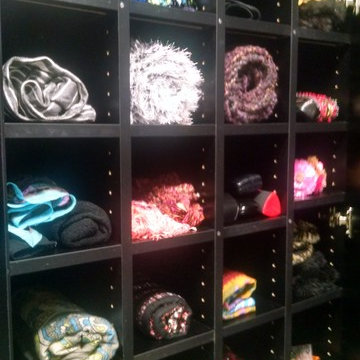
Cubbies for scarves behind a door
Inspiration for a large modern walk-in wardrobe in Raleigh with flat-panel cabinets and black cabinets.
Inspiration for a large modern walk-in wardrobe in Raleigh with flat-panel cabinets and black cabinets.
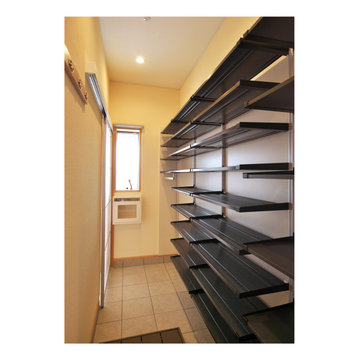
玄関横にシューズクロークがあります。たっぷりの収納があり、大家族分の靴を収めることができます。
This is an example of a modern wardrobe in Other with black cabinets, porcelain flooring and grey floors.
This is an example of a modern wardrobe in Other with black cabinets, porcelain flooring and grey floors.
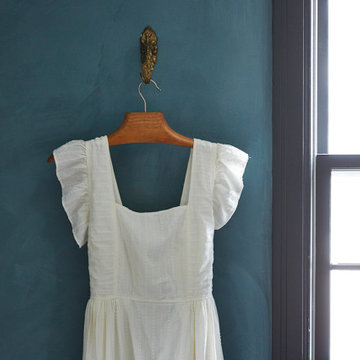
The closet was a huge priority for this client, both in terms of how she wanted it to look and feel. The end result is reminiscent of an experience. Clothing is on display instead of simply stored away for later use. A large custom island provides necessary storage and is designed to resemble an impressive piece of furniture. Paired with the custom concrete top, the piece defines the space while also providing functional storage and an easy spot for ironing the next day’s clothes.
Around the perimeter of the room, you’ll find hanging storage that feels more like a high end boutique than your typical closet jam-packed with the season’s attire. Crafted and curated for an elevated aesthetic, the clothing bars and hooks feature a more vintage look that complements the intimate vibe for a space that maximizes function while also feeling like an experience in the comfort of your own home.
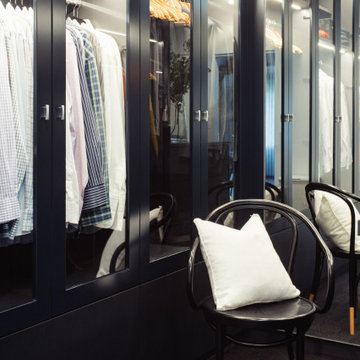
A large dressing room featuring glass paned doors in two pack polyurethane painted in Dulux Battalion.
The low sections of the wardrobe feature drawers for shoes and winter wear.
A tall double sided cabinet makes the most of the available floor space for much needed hanging space which graduates down to a his/hers dressing table with a lift up top for convenient access to jewellery.
The island is finished with a convenient seat ready for putting on shoes in comfort.
On the practical side, a handy fold down ironing board is concealed into a purpose designed wall recess.
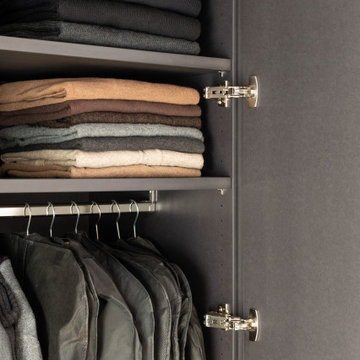
Im Zuge einer Generalrenovierung eines Dachgeschosses in einem Mehrfamilienwohnhaus aus der Jahrhundertwende, wurden die Innenräume neu strukturiert und gestaltet.
Im Ankleidezimmer wurde ein bewusster Kontrast zu den sehr hellen und freundlichen Räumen gewählt. Der Kleiderschrank ist komplett in schwarzem MDF hergestellt, die Oberfläche wurde mit einem naturmatten Lack spezialbehandelt, dadurch wirkt das MDF nahezu wie unbehandelt. Ein Akzent zur schwarzen Schrankfront setzen die gewählten Details der Passblenden und Griffleisten, die gleich zum Boden in einheimischer Lärche ausgebildet wurden. Ein weiterer Clou ist das indirekte LED-Lichtfeld, welches unterhalb des Holzbalkens angebracht wurde und den Schrank optisch in zwei Hälften trennt. Die Breite wurde konform des Deckenbalken gewählt zur optischen Fortführung, das Lichtfeld ist dimmbar mit einer gefrosteten Plexiglasblende ausgebildet. Die Schrankfronten sind mit dem Lichtfeld flächenbündig ausgebildet.
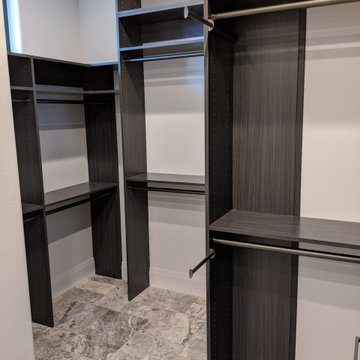
Black walk-in closet, full height, in our licorice finish with Graphite hardware. Slide-out valet rods shown here
Inspiration for a modern wardrobe in Other with shaker cabinets and black cabinets.
Inspiration for a modern wardrobe in Other with shaker cabinets and black cabinets.
Modern Wardrobe with Black Cabinets Ideas and Designs
5