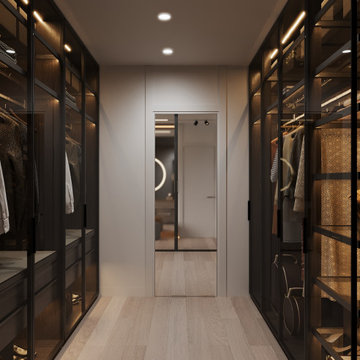Modern Wardrobe with Black Cabinets Ideas and Designs
Refine by:
Budget
Sort by:Popular Today
101 - 120 of 187 photos
Item 1 of 3
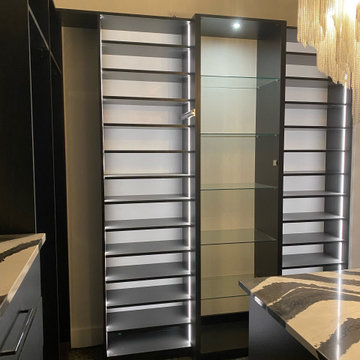
Design ideas for a modern wardrobe in Richmond with flat-panel cabinets and black cabinets.
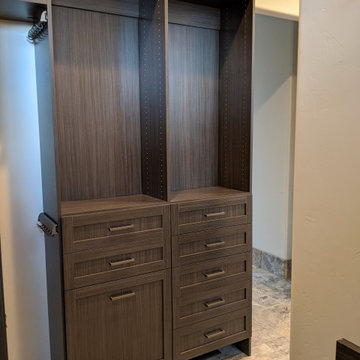
Black walk-in closet, full height, in our licorice finish with Graphite hardware. Slide-out belt racks shown here. A custom cubed tie organizer will be placed in the large opening spaces above the drawers.
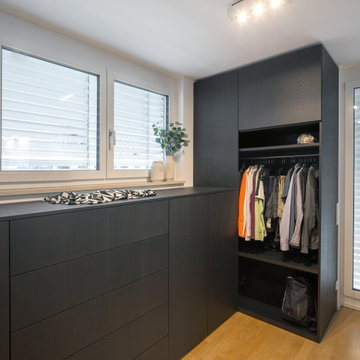
Ankleidezimmer mit begehbarem Kleiderschrank
This is an example of a modern walk-in wardrobe in Munich with flat-panel cabinets, black cabinets and light hardwood flooring.
This is an example of a modern walk-in wardrobe in Munich with flat-panel cabinets, black cabinets and light hardwood flooring.
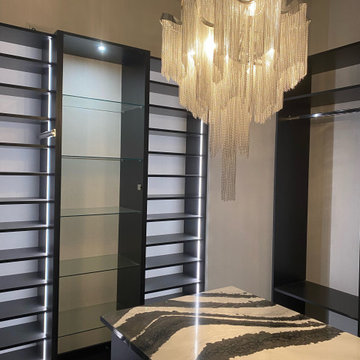
Modern wardrobe in Richmond with flat-panel cabinets and black cabinets.
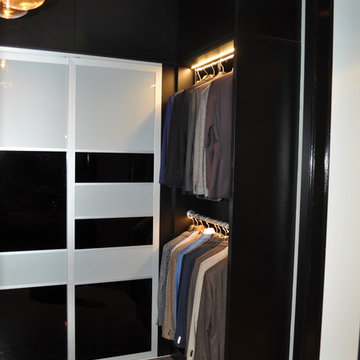
VLADIMIR BESEVIC
This is an example of a small modern dressing room for men in Toronto with flat-panel cabinets, black cabinets, concrete flooring and grey floors.
This is an example of a small modern dressing room for men in Toronto with flat-panel cabinets, black cabinets, concrete flooring and grey floors.
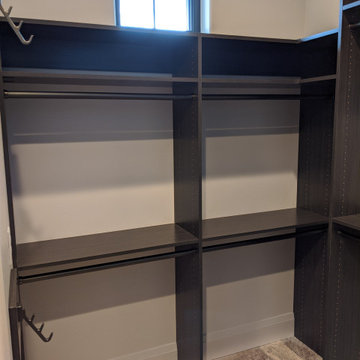
Black walk-in closet, full height, in our licorice finish with Graphite hardware.
Modern wardrobe in Other with shaker cabinets and black cabinets.
Modern wardrobe in Other with shaker cabinets and black cabinets.
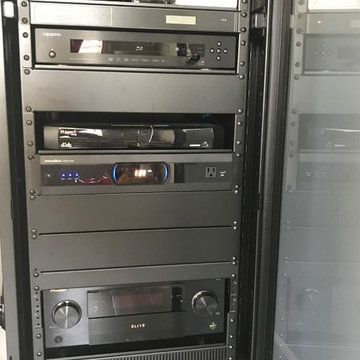
Custom AV Rack for housing of all pertinent A/V and networking equipment for a Smart Home
Photo of a modern wardrobe in Oklahoma City with black cabinets.
Photo of a modern wardrobe in Oklahoma City with black cabinets.
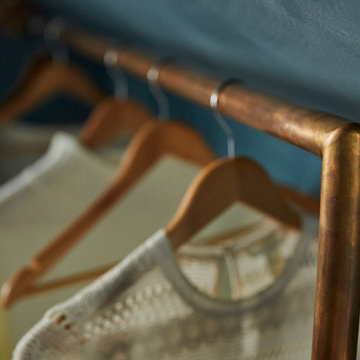
The closet was a huge priority for this client, both in terms of how she wanted it to look and feel. The end result is reminiscent of an experience. Clothing is on display instead of simply stored away for later use. A large custom island provides necessary storage and is designed to resemble an impressive piece of furniture. Paired with the custom concrete top, the piece defines the space while also providing functional storage and an easy spot for ironing the next day’s clothes.
Around the perimeter of the room, you’ll find hanging storage that feels more like a high end boutique than your typical closet jam-packed with the season’s attire. Crafted and curated for an elevated aesthetic, the clothing bars and hooks feature a more vintage look that complements the intimate vibe for a space that maximizes function while also feeling like an experience in the comfort of your own home.
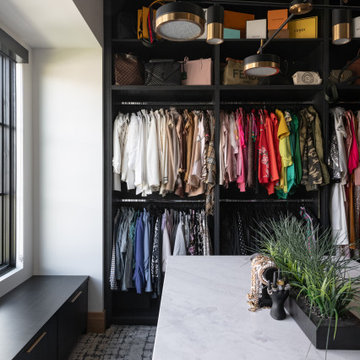
Walk In Closet
Design ideas for a large modern gender neutral walk-in wardrobe in Salt Lake City with flat-panel cabinets, black cabinets, carpet and multi-coloured floors.
Design ideas for a large modern gender neutral walk-in wardrobe in Salt Lake City with flat-panel cabinets, black cabinets, carpet and multi-coloured floors.
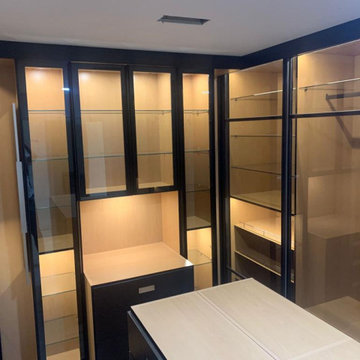
It's time to step up your storage with the Bienal Custom Closets. This custom closet has been designed with luxury apartments, homes, and offices in mind. This closet features an elegant glass door and an at-a-glance look inside. You'll love the organization it brings – no more rummaging around for the items you need! But wait, there's even more. With its optional island, Bienal takes your custom closets even further. You can easily store anything from shoes to accessories on a spacious shelf or hanger rack – not only is this super practical, and it offers a stylish center display perfect for showcasing your signature look! Get organized and love what you see when you open your custom closet door with Bienal.
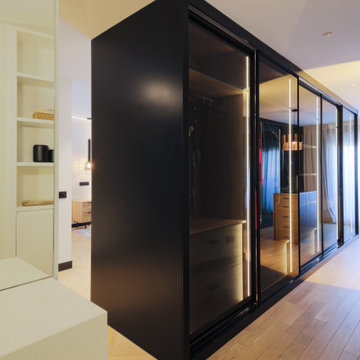
Photo of a medium sized modern gender neutral walk-in wardrobe in Madrid with glass-front cabinets, black cabinets and light hardwood flooring.
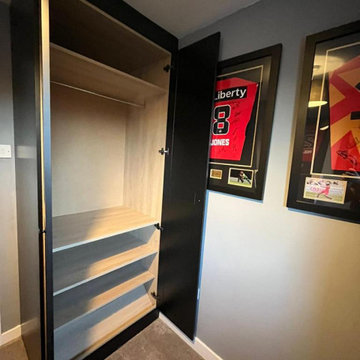
This bespoke memorabilia room was a dream for this customer, The customer wanted somewhere they could hang all of their signed shirts and enough storage to store all of her equipment.
This used to be an old single bed above the stairs bulkhead, we got to work on the 3D design and then executed the design to just how they wanted it.
Black on oak is our new favourite style!
All work completed in-house and sprayed in F&B Pitch Black 10% sheen.
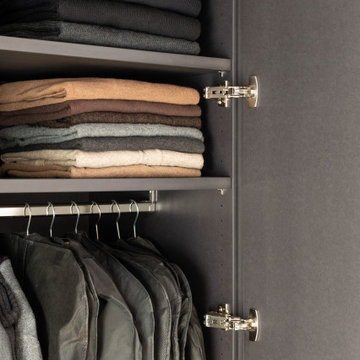
Im Zuge einer Generalrenovierung eines Dachgeschosses in einem Mehrfamilienwohnhaus aus der Jahrhundertwende, wurden die Innenräume neu strukturiert und gestaltet.
Im Ankleidezimmer wurde ein bewusster Kontrast zu den sehr hellen und freundlichen Räumen gewählt. Der Kleiderschrank ist komplett in schwarzem MDF hergestellt, die Oberfläche wurde mit einem naturmatten Lack spezialbehandelt, dadurch wirkt das MDF nahezu wie unbehandelt. Ein Akzent zur schwarzen Schrankfront setzen die gewählten Details der Passblenden und Griffleisten, die gleich zum Boden in einheimischer Lärche ausgebildet wurden. Ein weiterer Clou ist das indirekte LED-Lichtfeld, welches unterhalb des Holzbalkens angebracht wurde und den Schrank optisch in zwei Hälften trennt. Die Breite wurde konform des Deckenbalken gewählt zur optischen Fortführung, das Lichtfeld ist dimmbar mit einer gefrosteten Plexiglasblende ausgebildet. Die Schrankfronten sind mit dem Lichtfeld flächenbündig ausgebildet.
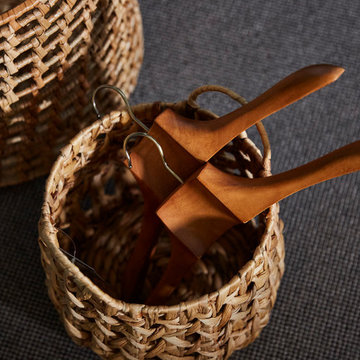
The closet was a huge priority for this client, both in terms of how she wanted it to look and feel. The end result is reminiscent of an experience. Clothing is on display instead of simply stored away for later use. A large custom island provides necessary storage and is designed to resemble an impressive piece of furniture. Paired with the custom concrete top, the piece defines the space while also providing functional storage and an easy spot for ironing the next day’s clothes.
Around the perimeter of the room, you’ll find hanging storage that feels more like a high end boutique than your typical closet jam-packed with the season’s attire. Crafted and curated for an elevated aesthetic, the clothing bars and hooks feature a more vintage look that complements the intimate vibe for a space that maximizes function while also feeling like an experience in the comfort of your own home.
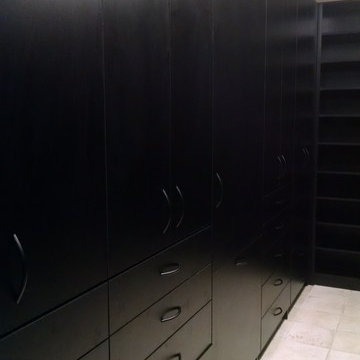
After Install Shelves behind doors with drawers below
This is an example of a large modern walk-in wardrobe in Raleigh with flat-panel cabinets and black cabinets.
This is an example of a large modern walk-in wardrobe in Raleigh with flat-panel cabinets and black cabinets.
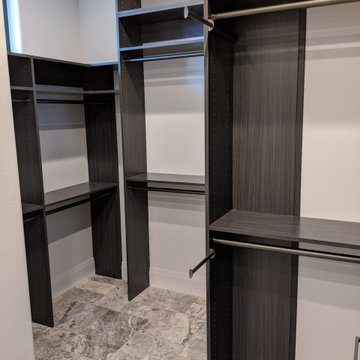
Black walk-in closet, full height, in our licorice finish with Graphite hardware. Slide-out valet rods shown here
Inspiration for a modern wardrobe in Other with shaker cabinets and black cabinets.
Inspiration for a modern wardrobe in Other with shaker cabinets and black cabinets.
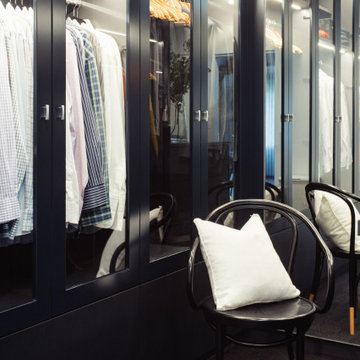
A large dressing room featuring glass paned doors in two pack polyurethane painted in Dulux Battalion.
The low sections of the wardrobe feature drawers for shoes and winter wear.
A tall double sided cabinet makes the most of the available floor space for much needed hanging space which graduates down to a his/hers dressing table with a lift up top for convenient access to jewellery.
The island is finished with a convenient seat ready for putting on shoes in comfort.
On the practical side, a handy fold down ironing board is concealed into a purpose designed wall recess.
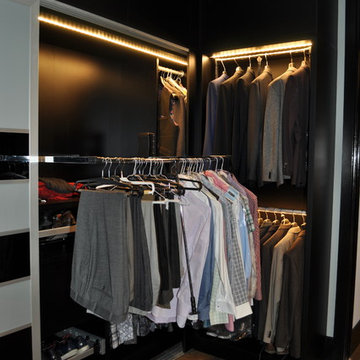
VLADIMIR BESEVIC
Design ideas for a small modern dressing room for men in Toronto with flat-panel cabinets, black cabinets, concrete flooring and grey floors.
Design ideas for a small modern dressing room for men in Toronto with flat-panel cabinets, black cabinets, concrete flooring and grey floors.
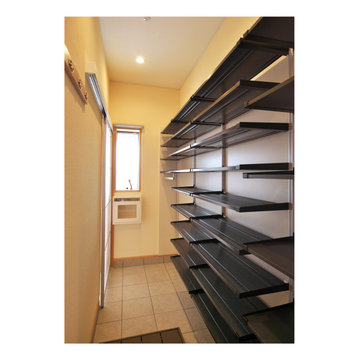
玄関横にシューズクロークがあります。たっぷりの収納があり、大家族分の靴を収めることができます。
This is an example of a modern wardrobe in Other with black cabinets, porcelain flooring and grey floors.
This is an example of a modern wardrobe in Other with black cabinets, porcelain flooring and grey floors.
Modern Wardrobe with Black Cabinets Ideas and Designs
6
