Modern Wood Railing Garden and Outdoor Space Ideas and Designs
Refine by:
Budget
Sort by:Popular Today
1 - 20 of 494 photos
Item 1 of 3
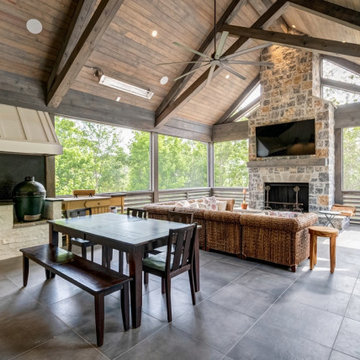
Photo of a modern back wood railing veranda in Atlanta with an outdoor kitchen, tiled flooring and a roof extension.
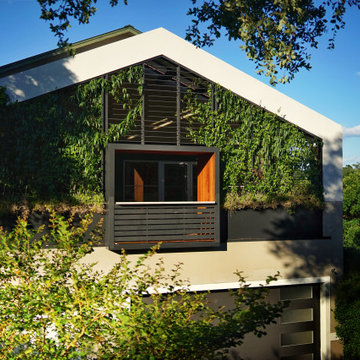
Juliet balcony pokes through the vine screen wall, overlooking the landscape.
Small modern private wood railing balcony in Austin with an awning.
Small modern private wood railing balcony in Austin with an awning.
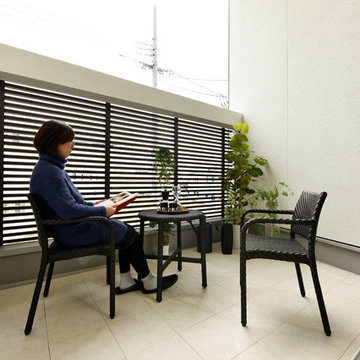
バルコニーは外部リビングとして使える大空間。目隠しの格子はプライバシーを守ります。
Design ideas for a modern wood railing balcony in Other.
Design ideas for a modern wood railing balcony in Other.
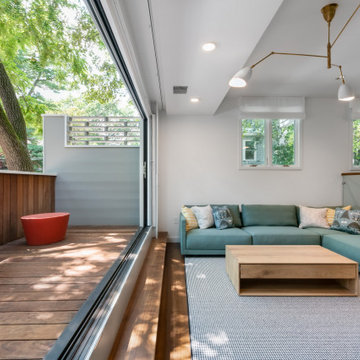
When the door is folded away the ipe deck feels like an extension of the living room. The end wall screen was added to allow more light onto the deck while retaining privacy.

New deck made of composite wood - Trex, New railing, entrance of the house, new front of the house - Porch
Design ideas for a modern front wood railing veranda in DC Metro with with columns, decking and a roof extension.
Design ideas for a modern front wood railing veranda in DC Metro with with columns, decking and a roof extension.
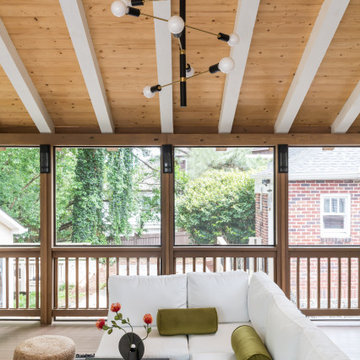
We added a large modern screened-in porch with a fireplace, sitting, and dining area. Great for entertaining.
Inspiration for a large modern back screened wood railing veranda in Atlanta with decking and a roof extension.
Inspiration for a large modern back screened wood railing veranda in Atlanta with decking and a roof extension.
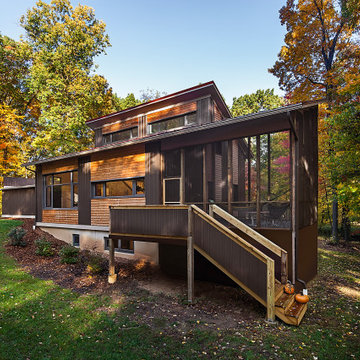
photography by Jeff Garland
Medium sized modern side screened wood railing veranda in Detroit with decking and a roof extension.
Medium sized modern side screened wood railing veranda in Detroit with decking and a roof extension.
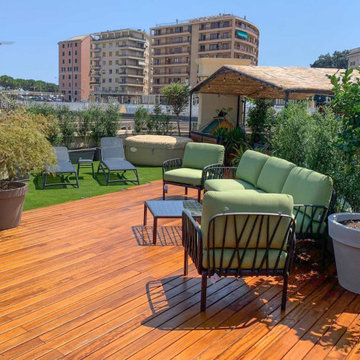
Progettazione di un terrazzo a Genova. La superficie è stata rinnovata grazie all'utilizzo di prato sintetico di qualità e parquet da esterno.
In prossimità del solarium abbiamo inserito una mini spa
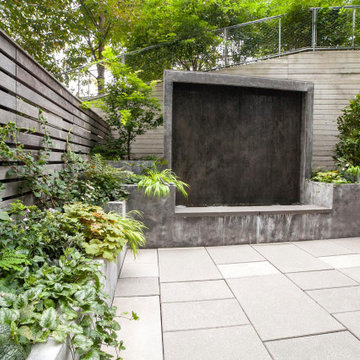
This is an example of a medium sized modern back ground level wood railing terrace in New York with a water feature and no cover.
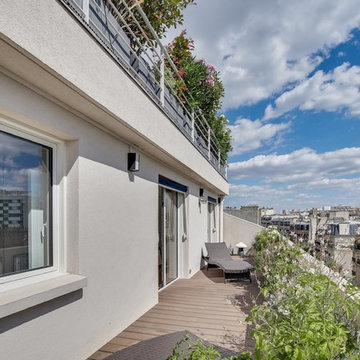
Medium sized modern wood railing balcony in Paris with a potted garden and no cover.
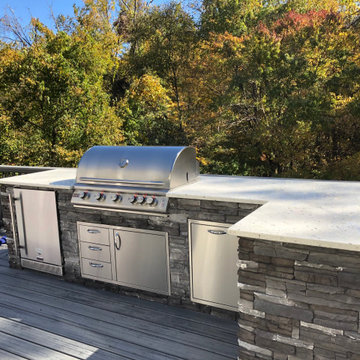
Outdoor kitchen in Chappaqua NY that showcases a ROF Outdoor Kitchen island, a Blaze 5 grill, Blaze 39” door / drawer combination, Blaze 5.2 cu ft refrigerator, the Blaze dual trash / recycle bin, and an Alfa One pizza oven.
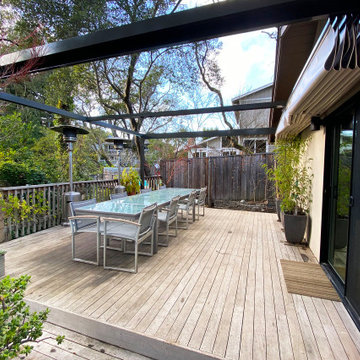
ShadeFX customized an 18’x16’ retractable shade structure with a manual canopy to fit a large, open deck. The sleek, dark frame was attached to the back of the house ensuring the homeowners could have a seamless transition from indoors to out.
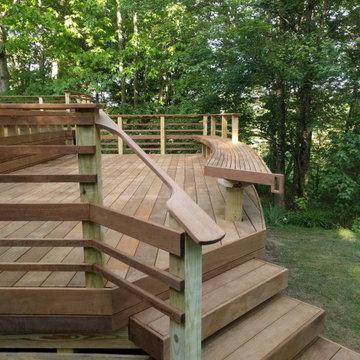
Curved bench!
Large modern back ground level wood railing terrace in Boston.
Large modern back ground level wood railing terrace in Boston.
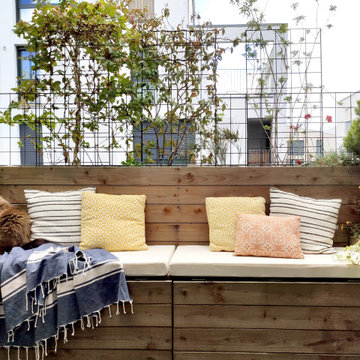
L’achat de cet appartement a été conditionné par l’aménagement du balcon. En effet, situé au cœur d’un nouveau quartier actif, le vis à vis était le principal défaut.
OBJECTIFS :
Limiter le vis à vis
Apporter de la végétation
Avoir un espace détente et un espace repas
Créer des rangements pour le petit outillage de jardin et les appareils électriques type plancha et friteuse
Sécuriser les aménagements pour le chat (qu’il ne puisse pas sauter sur les rebords du garde corps).
Pour cela, des aménagements en bois sur mesure ont été imaginés, le tout en DIY. Sur un côté, une jardinière a été créée pour y intégrer des bambous. Sur la longueur, un banc 3 en 1 (banc/jardinière/rangements) a été réalisé. Son dossier a été conçu comme une jardinière dans laquelle des treillis ont été insérés afin d’y intégrer des plantes grimpantes qui limitent le vis à vis de manière naturelle. Une table pliante est rangée sur un des côtés afin de pouvoir l’utiliser pour les repas en extérieur. Sur l’autre côté, un meuble en bois a été créé. Il sert de « coffrage » à un meuble d’extérieur de rangement étanche (le balcon n’étant pas couvert) et acheté dans le commerce pour l’intégrer parfaitement dans le décor.
De l’éclairage d’appoint a aussi été intégré dans le bois des jardinières de bambous et du meuble de rangement en supplément de l’éclairage général (insuffisant) prévu à la construction de la résidence.
Enfin, un gazon synthétique vient apporter la touche finale de verdure.
Ainsi, ce balcon est devenu un cocon végétalisé urbain où il est bon de se détendre et de profiter des beaux jours !
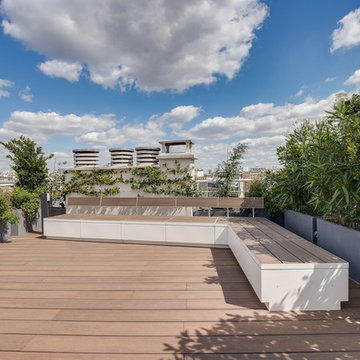
Large modern roof rooftop wood railing terrace in Paris with a potted garden and no cover.
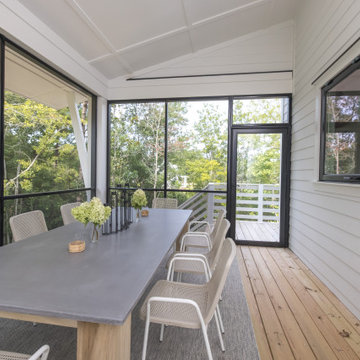
This modern farmhouse kitchen by Glover Design LLC and Isabella Grace Refined Homes features an ActivWall Gas Strut Window connecting the kitchen to the adjacent screened dining area.
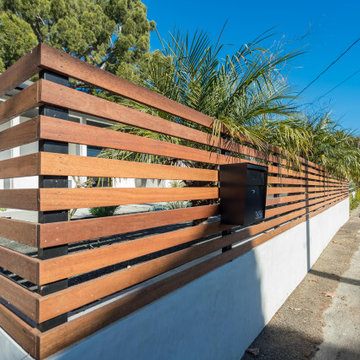
Front of The House Fence
This is an example of a modern front wood railing veranda in Los Angeles.
This is an example of a modern front wood railing veranda in Los Angeles.
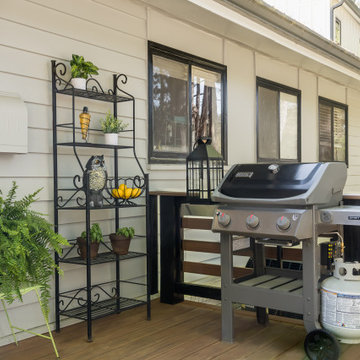
Our clients wanted a new deck footprint with a relocation of the steps down into their back yard. The increase in the square footage allows for a more comfortable entertaining area. This composite deck material is also low maintenance which was a must-have for our clients.
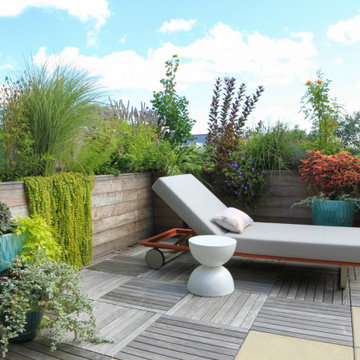
This is an example of a medium sized modern roof rooftop wood railing terrace in New York with a potted garden and no cover.
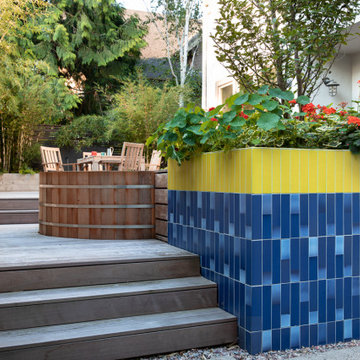
We converted an underused back yard into a modern outdoor living space. A bright tiled planter anchors an otherwise neutral space. The decking is ipe hardwood, the fence is stained cedar, and cast concrete with gravel adds texture at the fire pit. Photos copyright Laurie Black Photography.
Modern Wood Railing Garden and Outdoor Space Ideas and Designs
1





