Modern Bathroom with Wooden Worktops Ideas and Designs
Refine by:
Budget
Sort by:Popular Today
1 - 20 of 4,332 photos
Item 1 of 3

“Milne’s meticulous eye for detail elevated this master suite to a finely-tuned alchemy of balanced design. It shows that you can use dark and dramatic pieces from our carbon fibre collection and still achieve the restful bathroom sanctuary that is at the top of clients’ wish lists.”
Miles Hartwell, Co-founder, Splinter Works Ltd
When collaborations work they are greater than the sum of their parts, and this was certainly the case in this project. I was able to respond to Splinter Works’ designs by weaving in natural materials, that perhaps weren’t the obvious choice, but they ground the high-tech materials and soften the look.
It was important to achieve a dialog between the bedroom and bathroom areas, so the graphic black curved lines of the bathroom fittings were countered by soft pink calamine and brushed gold accents.
We introduced subtle repetitions of form through the circular black mirrors, and the black tub filler. For the first time Splinter Works created a special finish for the Hammock bath and basins, a lacquered matte black surface. The suffused light that reflects off the unpolished surface lends to the serene air of warmth and tranquility.
Walking through to the master bedroom, bespoke Splinter Works doors slide open with bespoke handles that were etched to echo the shapes in the striking marbleised wallpaper above the bed.
In the bedroom, specially commissioned furniture makes the best use of space with recessed cabinets around the bed and a wardrobe that banks the wall to provide as much storage as possible. For the woodwork, a light oak was chosen with a wash of pink calamine, with bespoke sculptural handles hand-made in brass. The myriad considered details culminate in a delicate and restful space.
PHOTOGRAPHY BY CARMEL KING

Baño dimensiones medias con suelo de cerámica porcelánica de gran formato. Plato de ducha ejecutado de obra y solado con porcelánico imitación madera. Emparchado de piedra en zona de lavabo, etc..

Huntley is a 9 inch x 60 inch SPC Vinyl Plank with a rustic and charming oak design in clean beige hues. This flooring is constructed with a waterproof SPC core, 20mil protective wear layer, rare 60 inch length planks, and unbelievably realistic wood grain texture.
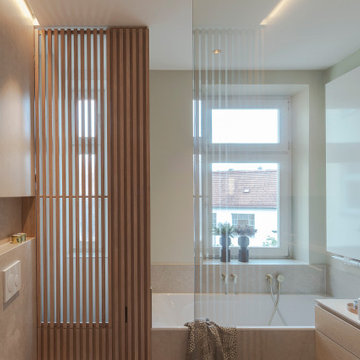
Large modern grey and white ensuite bathroom in Munich with flat-panel cabinets, light wood cabinets, a built-in bath, a built-in shower, a two-piece toilet, beige tiles, ceramic tiles, grey walls, pebble tile flooring, a vessel sink, wooden worktops, beige floors, an open shower, double sinks, a floating vanity unit and wood walls.

Transformation d'une buanderie en seconde salle de douche parentale
Inspiration for a small modern ensuite bathroom in Paris with a walk-in shower, a wall mounted toilet, green tiles, cement tiles, white walls, marble flooring, a console sink, wooden worktops, white floors, an open shower and double sinks.
Inspiration for a small modern ensuite bathroom in Paris with a walk-in shower, a wall mounted toilet, green tiles, cement tiles, white walls, marble flooring, a console sink, wooden worktops, white floors, an open shower and double sinks.

Hexagon Bathroom, Small Bathrooms Perth, Small Bathroom Renovations Perth, Bathroom Renovations Perth WA, Open Shower, Small Ensuite Ideas, Toilet In Shower, Shower and Toilet Area, Small Bathroom Ideas, Subway and Hexagon Tiles, Wood Vanity Benchtop, Rimless Toilet, Black Vanity Basin
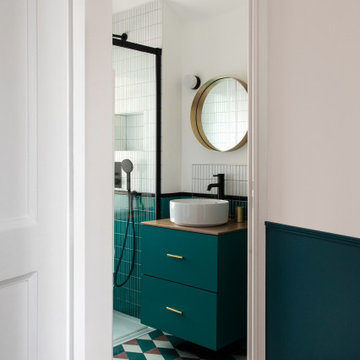
Rénovation et aménagement d'une salle d'eau
Design ideas for a small modern shower room bathroom in Paris with flat-panel cabinets, blue cabinets, a built-in shower, white tiles, ceramic tiles, white walls, cement flooring, a vessel sink, wooden worktops, blue floors, a sliding door and beige worktops.
Design ideas for a small modern shower room bathroom in Paris with flat-panel cabinets, blue cabinets, a built-in shower, white tiles, ceramic tiles, white walls, cement flooring, a vessel sink, wooden worktops, blue floors, a sliding door and beige worktops.

Sporty Spa. Texture and pattern from the tile set the backdrop for the soft grey-washed bamboo and custom cast concrete sink. Calm and soothing tones meet active lines and angles- might just be the perfect way to start the day.
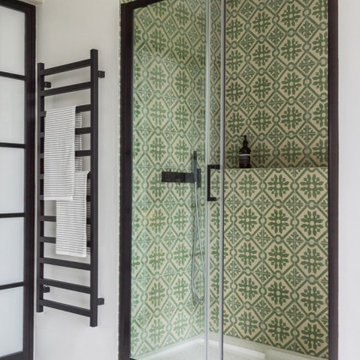
Built in Shower with Concrete Tile interior
This is an example of a medium sized modern ensuite bathroom in London with flat-panel cabinets, green cabinets, a freestanding bath, a built-in shower, a one-piece toilet, green tiles, cement tiles, grey walls, marble flooring, a console sink, wooden worktops, white floors, a sliding door and green worktops.
This is an example of a medium sized modern ensuite bathroom in London with flat-panel cabinets, green cabinets, a freestanding bath, a built-in shower, a one-piece toilet, green tiles, cement tiles, grey walls, marble flooring, a console sink, wooden worktops, white floors, a sliding door and green worktops.
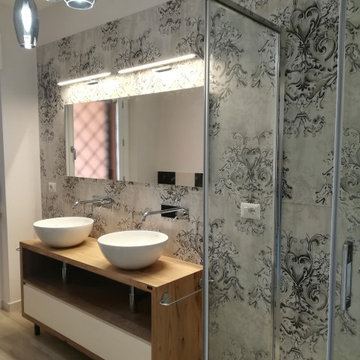
Bagno padronale con, parete lavabo e doccia con rivestimento in gres porcellanato effetto carta da parati, lato wc e bidet rivestimento in gres porcellanato bianco e nero, ampio box doccia, mobile lavabo su misura in legno massello, con doppia ciotola e rubinetteria a parete.

This family home is located in Sydneys Inner West suburb of Haberfield. The architecture a traditional Californian bungalow with high internal ceilings, traditional cornices and mouldings. This bathroom was the only bathroom and with two children now young adults, this bathroom was no longer functional for the entire family. This family was desperate for a clever design, that was modern and fresh, however, complimenting traditional interiors. The clients required a vanity/bench to accommodate two people, freestanding bath, large shower, heated towel rails and towel storage. To fit all the requirements into the existing small footprint, and still have a functional space, was set to be a challenge! Additionally, on the back wall was a large framed window consuming space. The preference was for a more luxurious, contemporary style with timber accents, rather than ultra-crisp and modern. Maximising storage was imperative and the main difficulty was improving the access to the bathroom from the corridor, without comprising the existing linen cabinet. Firstly, the bathroom needed to be slightly bigger in order to accommodate all the clients requirements and as it was the sole family bathroom and it would be a final renovation –this justified increasing its size. We utilized the space where the linen cabinet was in the hallway, however replaced it with another that was recessed from the hallway side into the bathroom. It was disguised in the bathroom by the timber look tiled wall, that we repeated in the shower. By finishing these walls shorter and encasing a vertical led profile within, it gave them a purpose. Increasing the space also provided an opportunity to relocate the entry door and build a wall to recess three mirror cabinets, a toilet cistern and mount a floating bench and double drawer unit. The door now covered the toilet on entry, revealing a grand bathing platform on the left, with a bathtub and large shower, and a new wall that encased a generous shower niche and created a place for heated towel rails. Natural light is important, so the window wasnt removed just relocated to maximise the shower area.To create a sense of luxury, led lighting was mounted under the vanity and bathing platform for ambience and warmth. A contemporary scheme was achieved by using an Australian timber for the custom made bench, complimenting timber details within the home, and warmth added by layering the timber and marble porcelain tiles over a grey wall and floor tile as the base. For the double vanity the bench and drawers are asymmetrically balanced with above counter bowls creating a relaxed yet elegant feThe result of this space is overwhelming, it offers the user a real bathing experience, one that is rich in texture and material and one that is engaging thru design and light. The brief was meet and sum, the clients could not be happier with their new bathroom.
Image by Nicole England
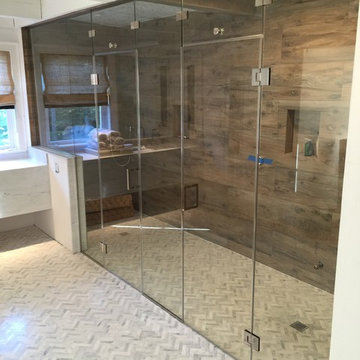
This is an example of a large modern ensuite wet room bathroom in Atlanta with flat-panel cabinets, grey cabinets, a freestanding bath, a one-piece toilet, brown tiles, porcelain tiles, white walls, marble flooring, a submerged sink, wooden worktops, white floors and a hinged door.
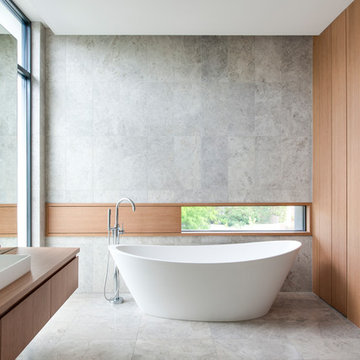
Design ideas for a modern bathroom in Melbourne with flat-panel cabinets, medium wood cabinets, a freestanding bath, grey walls, a vessel sink, wooden worktops, grey floors and brown worktops.
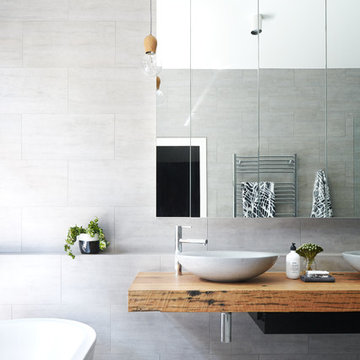
Christine Francis
Photo of a modern ensuite bathroom in Melbourne with a freestanding bath, grey tiles, grey walls, ceramic flooring, a vessel sink, wooden worktops, grey floors and brown worktops.
Photo of a modern ensuite bathroom in Melbourne with a freestanding bath, grey tiles, grey walls, ceramic flooring, a vessel sink, wooden worktops, grey floors and brown worktops.
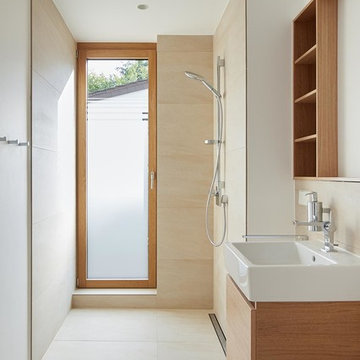
Stephan Baumann, bild_raum
Small modern bathroom in Berlin with flat-panel cabinets, brown cabinets, a built-in shower, beige tiles, white walls, a vessel sink, wooden worktops and an open shower.
Small modern bathroom in Berlin with flat-panel cabinets, brown cabinets, a built-in shower, beige tiles, white walls, a vessel sink, wooden worktops and an open shower.
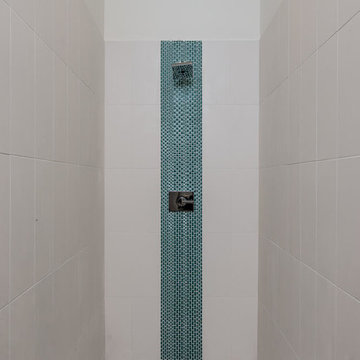
Master shower.
Garrett Buell
This is an example of a small modern ensuite bathroom in Nashville with open cabinets, light wood cabinets, a walk-in shower, a two-piece toilet, brown tiles, stone tiles, white walls, slate flooring, a wall-mounted sink and wooden worktops.
This is an example of a small modern ensuite bathroom in Nashville with open cabinets, light wood cabinets, a walk-in shower, a two-piece toilet, brown tiles, stone tiles, white walls, slate flooring, a wall-mounted sink and wooden worktops.
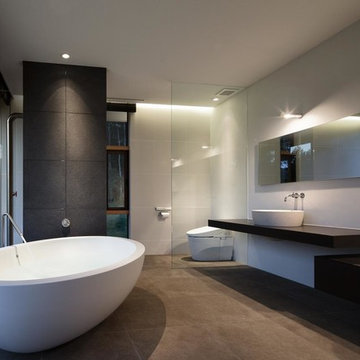
This is an example of a modern bathroom in Other with a freestanding bath, white walls, a vessel sink, wooden worktops and a one-piece toilet.
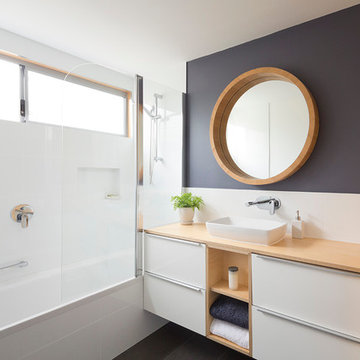
2 storey custom built home on rear ROW with open plan and outdoor living to suit clients coastal lifestyle. This modern home has a minimum 6 star energy rating and incorporates solar passive design with the latest construction materials including structural insulated roof panels (SIPs), exposed 'burnished' concrete slabs, cross ventilation using louvers, and use of engineered timbers as a themed finish throughout the home.
PHOTOGRAPHY: F22 Photography
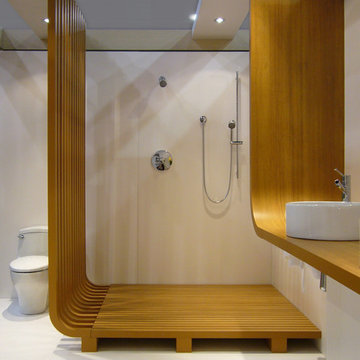
Inspiration for a medium sized modern ensuite bathroom in New York with a walk-in shower, a vessel sink, wooden worktops, a one-piece toilet, white walls, an open shower, open cabinets, concrete flooring, white floors and brown worktops.
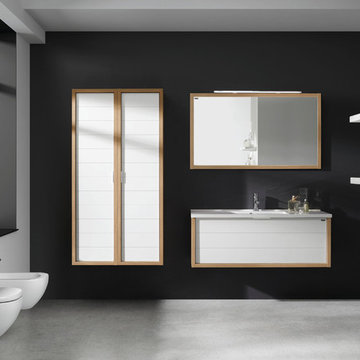
The Valenzuela line of bathroom cabinets from Barcelona, Spain is finally here. Get in touch with us to receive a full catalog and prices.
Design ideas for a medium sized modern ensuite bathroom in Miami with flat-panel cabinets, white cabinets, a wall mounted toilet, black walls, concrete flooring, a vessel sink and wooden worktops.
Design ideas for a medium sized modern ensuite bathroom in Miami with flat-panel cabinets, white cabinets, a wall mounted toilet, black walls, concrete flooring, a vessel sink and wooden worktops.
Modern Bathroom with Wooden Worktops Ideas and Designs
1

 Shelves and shelving units, like ladder shelves, will give you extra space without taking up too much floor space. Also look for wire, wicker or fabric baskets, large and small, to store items under or next to the sink, or even on the wall.
Shelves and shelving units, like ladder shelves, will give you extra space without taking up too much floor space. Also look for wire, wicker or fabric baskets, large and small, to store items under or next to the sink, or even on the wall.  The sink, the mirror, shower and/or bath are the places where you might want the clearest and strongest light. You can use these if you want it to be bright and clear. Otherwise, you might want to look at some soft, ambient lighting in the form of chandeliers, short pendants or wall lamps. You could use accent lighting around your modern bath in the form to create a tranquil, spa feel, as well.
The sink, the mirror, shower and/or bath are the places where you might want the clearest and strongest light. You can use these if you want it to be bright and clear. Otherwise, you might want to look at some soft, ambient lighting in the form of chandeliers, short pendants or wall lamps. You could use accent lighting around your modern bath in the form to create a tranquil, spa feel, as well. 