Multi-coloured House Exterior with a Mixed Material Roof Ideas and Designs
Refine by:
Budget
Sort by:Popular Today
81 - 100 of 1,543 photos
Item 1 of 3

For the siding scope of work at this project we proposed the following labor and materials:
Tyvek House Wrap WRB
James Hardie Cement fiber siding and soffit
Metal flashing at head of windows/doors
Metal Z,H,X trim
Flashing tape
Caulking/spackle/sealant
Galvanized fasteners
Primed white wood trim
All labor, tools, and equipment to complete this scope of work.

Inspiration for a large and multi-coloured contemporary detached house in Other with three floors, mixed cladding, a flat roof and a mixed material roof.
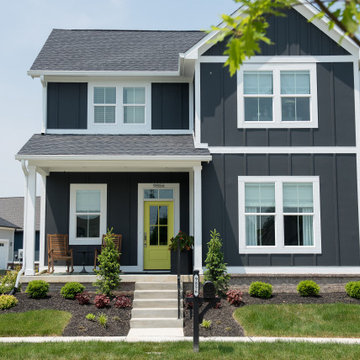
Dark kitchen cabinets, a glossy fireplace, metal lights, foliage-printed wallpaper; and warm-hued upholstery — this new build-home is a balancing act of dark colors with sunlit interiors.
Project completed by Wendy Langston's Everything Home interior design firm, which serves Carmel, Zionsville, Fishers, Westfield, Noblesville, and Indianapolis.
For more about Everything Home, click here: https://everythinghomedesigns.com/
To learn more about this project, click here:
https://everythinghomedesigns.com/portfolio/urban-living-project/
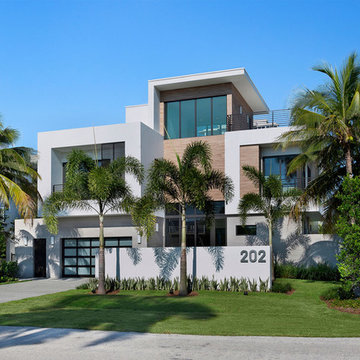
Front Exterior
This is an example of a medium sized and multi-coloured modern detached house in Miami with three floors, mixed cladding, a flat roof and a mixed material roof.
This is an example of a medium sized and multi-coloured modern detached house in Miami with three floors, mixed cladding, a flat roof and a mixed material roof.

Inspiration for a multi-coloured contemporary two floor detached house in Denver with mixed cladding, a hip roof and a mixed material roof.
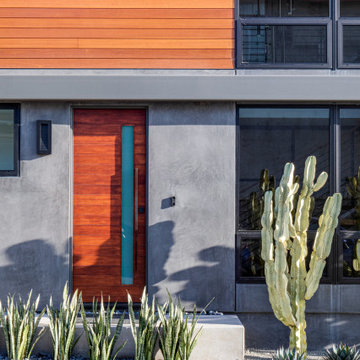
This is an example of a large and multi-coloured modern two floor detached house in Orange County with mixed cladding, a flat roof and a mixed material roof.
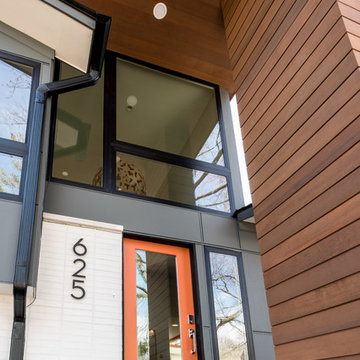
This is an example of a large and multi-coloured modern two floor detached house in Detroit with mixed cladding, a flat roof and a mixed material roof.
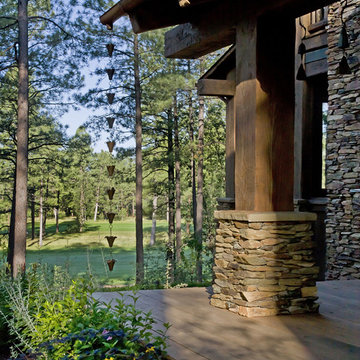
Traditional, Arizona mountain home with wood and stone siding.
Architect: Urban Design Associates
Interior Designer: PHG Design & Development
Photo Credit: Thompson Photographic
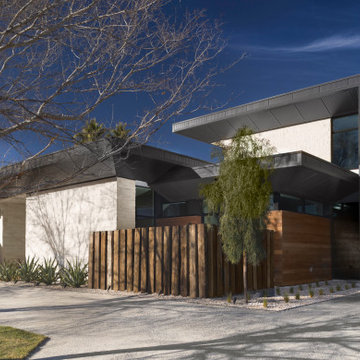
The exterior of this remarkable remodel is a juxtaposition of several organic exterior materials that bring warmth and texture to this innovative home. Custom white brick feature walls are flanked by black windows and teak cladding. railroad tiles found on the original property were repurposed to create two secluded courtyards at the front of the home. Deep angled overhangs ensure that heat is controlled in this desert environment while still ensuring ample interior light.

a board-formed concrete wall accentuated by minimalist landscaping adds architectural interest, while providing for privacy at the exterior entry stair
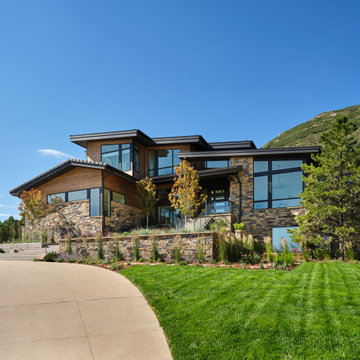
This lovely Mountain Modern Home in Littleton, Colorado is perched at the top of a hill, allowing for beautiful views of Chatfield Reservoir and the foothills of the Rocky Mountains. The pink and orange sunsets viewed from the front of this home are breathtaking. Our team custom designed the large pivoting front door and sized it at an impressive 5' x 9' to fit properly with the scale of this expansive home. We thoughtfully selected the streamlined rustic exterior materials and the sleek black framed windows to complement the home's modern exterior architecture. Wild grasses and native plantings, selected by the landscape architect, complete the exterior. Our team worked closely with the builder and the landscape architect to create a cohesive mix of stunning native materials and finishes. Stone retaining walls allow for a charming walk-out basement patio on the side of the home. The lower-level patio area connects to the upper backyard pool area with a custom iron spiral staircase. The lower-level patio features an inviting seating area that looks as if it was plucked directly from the Italian countryside. A round stone firepit in the middle of this seating area provides warmth and ambiance on chilly nights.

Multi-coloured rural bungalow side detached house in Other with a pitched roof, a grey roof, board and batten cladding, shiplap cladding and a mixed material roof.
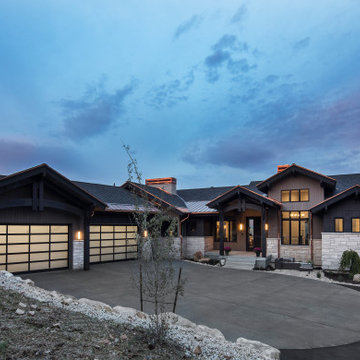
Photo of a medium sized and multi-coloured traditional bungalow detached house in Salt Lake City with mixed cladding, a hip roof and a mixed material roof.
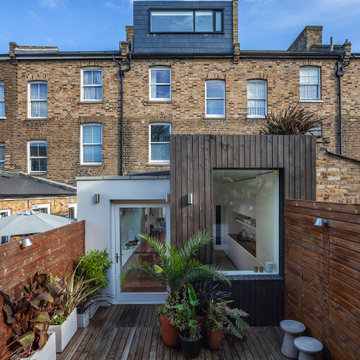
The house, a London stock Victorian three-storey mid terrace, is located in the hip neighbourhood of Brixton and the clients brought the project to FPA with a view to enlarge the ground floor into the garden and create additional living quarters into the attic space.
The organization of the ground floor extension is based on two linear volumes of differing depth, arranged side by side and clearly distinguished for the different treatment of their exterior: light painted render is juxtaposed to dark stained timber decking boards. Windows and doors are different in size to add a dynamic element to the façade and offer varying views of the mature garden.
The roof extension is clad in slates to blend with the surrounding roofscape with an elongated window overlooking the garden.
The introduction of folding partitions and sliding doors, which generate an array of possible spatial subdivisions, complements the former open space arrangement on the ground floor. The design intends to engage with the physical aspect of the users by puncturing the wall between house and extension with openings reduced in height that lead one to the space with the higher ceiling and vice versa.
Expanses of white wall surface allow the display of the clients’ collection of tribal and contemporary art and supplement an assemblage of pieces of modernist furniture.
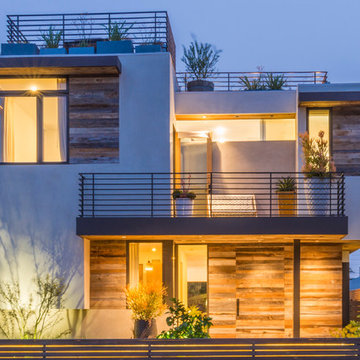
Tomer Benyehuda
This is an example of a medium sized and multi-coloured contemporary two floor detached house in Los Angeles with mixed cladding, a flat roof and a mixed material roof.
This is an example of a medium sized and multi-coloured contemporary two floor detached house in Los Angeles with mixed cladding, a flat roof and a mixed material roof.

The extension, finished in timber cladding to contrast against the red brick, leads out to the garden – ideal for entertaining.
This is an example of a medium sized and multi-coloured contemporary rear house exterior in Other with three floors, wood cladding, a mixed material roof, a brown roof, a pitched roof and board and batten cladding.
This is an example of a medium sized and multi-coloured contemporary rear house exterior in Other with three floors, wood cladding, a mixed material roof, a brown roof, a pitched roof and board and batten cladding.
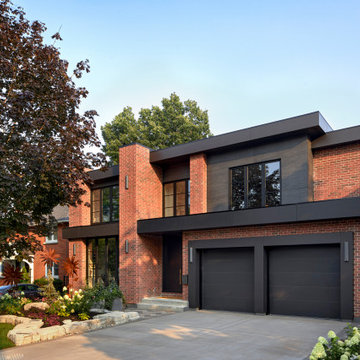
Inspiration for a multi-coloured contemporary two floor brick detached house in Ottawa with a flat roof, a mixed material roof and a black roof.
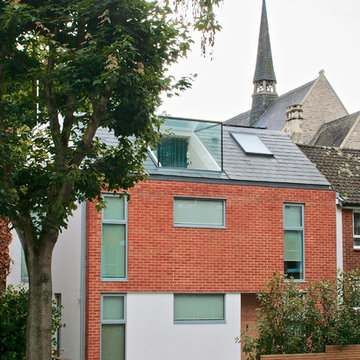
We were originally asked by the Clients to remodel and enlarge small 1950s townhouse standing on a pleasantly secluded south-facing plot. But after some analysis it became obvious that poor quality and modest size of the original house was making it unviable for transformation into a comfortable residence. Demolishing the original house and building a new modern house in its place was the only possible alternative.
We prepared the designs, negotiated and obtained planning permission for demolishing the existing house and building a new larger one with large new basement in its place. The new house has more than double the floor area of the original one. It is of extremely high environmental standards, with comfortable and spacious floor plans and is of inoffensive design that sits tactfully between its neighbours offering harmonious addition to the Conservation Area.
To achieve continuity of the streetscape the construction materials chosen for the new house are referencing the prevailing materials of the neighbouring houses. The design allows the house to assert it own visual identity, but without jarring contrasts to its immediate neighbours.
The front facade finished in visually heavier masonry with relatively small window openings is more enclosing in appearance, while the private rear facade in mainly white render and glass opens the house to the southern sunlight, to the private rear garden and to the attractive views beyond.
Placing all family areas and most bedrooms on the warm and sunny south-facing rear side and the services and auxiliary areas on the colder north-facing front side contribute to the energy efficient floor plans. Extensive energy-saving measures include a bank photovoltaic panels supplementing the normal electricity supply and offsetting 1.5 tonnes of CO2 per year.
The interior design fit-out was carefully designed to express and complement the modern, sustainable and energy-conscious ethos of the new house. The styling and the natural materials chosen create comfortable light-filled contemporary interiors of timeless character.
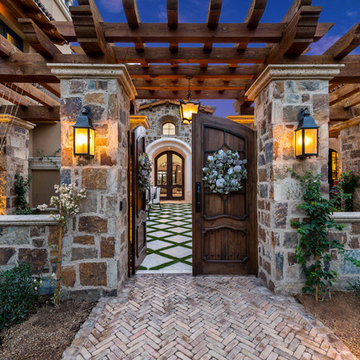
We love this mansion's stone exterior featuring a courtyard, custom pergolas, brick pavers, and exterior wall sconces.
Expansive and multi-coloured shabby-chic style two floor detached house in Phoenix with mixed cladding, a pitched roof, a mixed material roof and a brown roof.
Expansive and multi-coloured shabby-chic style two floor detached house in Phoenix with mixed cladding, a pitched roof, a mixed material roof and a brown roof.
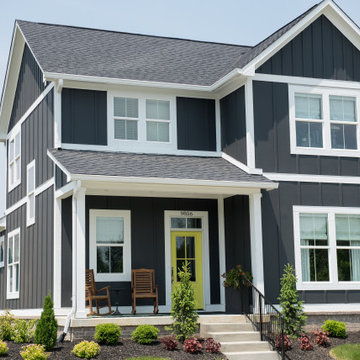
Dark kitchen cabinets, a glossy fireplace, metal lights, foliage-printed wallpaper; and warm-hued upholstery — this new build-home is a balancing act of dark colors with sunlit interiors.
Project completed by Wendy Langston's Everything Home interior design firm, which serves Carmel, Zionsville, Fishers, Westfield, Noblesville, and Indianapolis.
For more about Everything Home, click here: https://everythinghomedesigns.com/
To learn more about this project, click here:
https://everythinghomedesigns.com/portfolio/urban-living-project/
Multi-coloured House Exterior with a Mixed Material Roof Ideas and Designs
5