Multi-coloured House Exterior with a Mixed Material Roof Ideas and Designs
Refine by:
Budget
Sort by:Popular Today
141 - 160 of 1,543 photos
Item 1 of 3
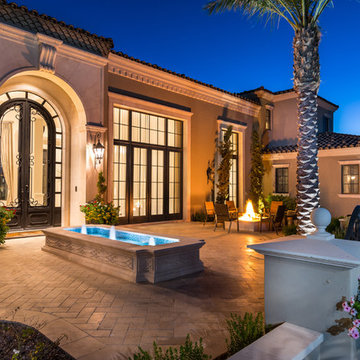
Formal front courtyard featuring arched double entry doors, exterior wall sconces, brick pavers, a fountain, a fire pit, and luxury landscaping.
Expansive and multi-coloured mediterranean two floor detached house in Phoenix with mixed cladding, a pitched roof, a mixed material roof, a brown roof and shingles.
Expansive and multi-coloured mediterranean two floor detached house in Phoenix with mixed cladding, a pitched roof, a mixed material roof, a brown roof and shingles.
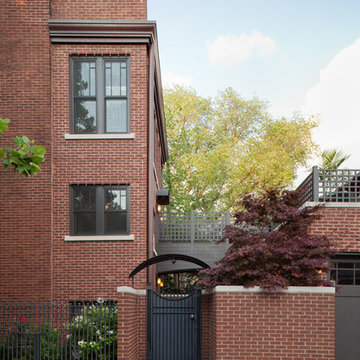
Exterior side entrance. Dirk Fletcher Photography.
Photo of a large and multi-coloured traditional brick detached house in Chicago with a flat roof, three floors and a mixed material roof.
Photo of a large and multi-coloured traditional brick detached house in Chicago with a flat roof, three floors and a mixed material roof.
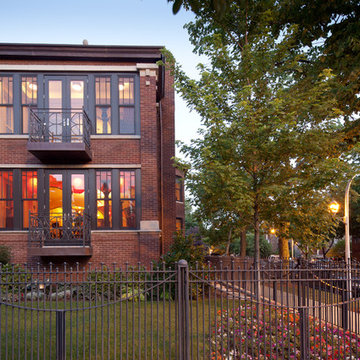
View from the corner of the house. Dirk Fletcher photography.
Design ideas for a large and multi-coloured traditional brick detached house in Chicago with three floors, a flat roof and a mixed material roof.
Design ideas for a large and multi-coloured traditional brick detached house in Chicago with three floors, a flat roof and a mixed material roof.
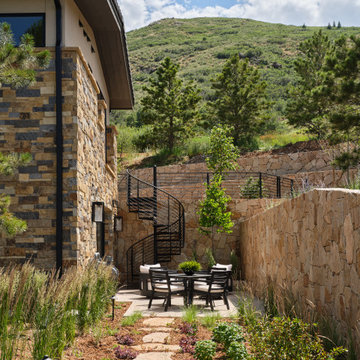
This lovely Mountain Modern Home in Littleton, Colorado is perched at the top of a hill, allowing for beautiful views of Chatfield Reservoir and the foothills of the Rocky Mountains. The pink and orange sunsets viewed from the front of this home are breathtaking. Our team custom designed the large pivoting front door and sized it at an impressive 5' x 9' to fit properly with the scale of this expansive home. We thoughtfully selected the streamlined rustic exterior materials and the sleek black framed windows to complement the home's modern exterior architecture. Wild grasses and native plantings, selected by the landscape architect, complete the exterior. Our team worked closely with the builder and the landscape architect to create a cohesive mix of stunning native materials and finishes. Stone retaining walls allow for a charming walk-out basement patio on the side of the home. The lower-level patio area connects to the upper backyard pool area with a custom iron spiral staircase. The lower-level patio features an inviting seating area that looks as if it was plucked directly from the Italian countryside. A round stone firepit in the middle of this seating area provides warmth and ambiance on chilly nights.
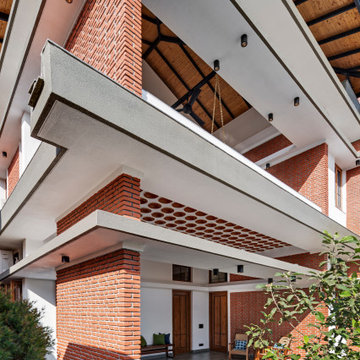
#thevrindavanproject
ranjeet.mukherjee@gmail.com thevrindavanproject@gmail.com
https://www.facebook.com/The.Vrindavan.Project
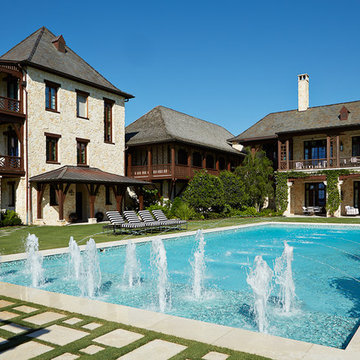
Photography by Jorge Alvarez.
Photo of an expansive and multi-coloured traditional detached house in Tampa with three floors, a hip roof, mixed cladding and a mixed material roof.
Photo of an expansive and multi-coloured traditional detached house in Tampa with three floors, a hip roof, mixed cladding and a mixed material roof.
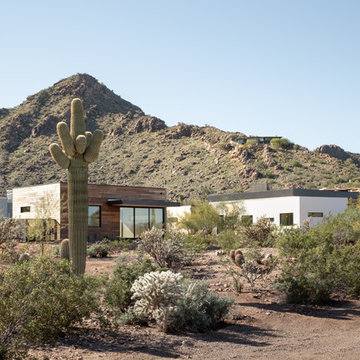
Guest house in foreground. Mummy Mountain in the background.
Design ideas for a large and multi-coloured modern bungalow detached house in Phoenix with wood cladding, a flat roof and a mixed material roof.
Design ideas for a large and multi-coloured modern bungalow detached house in Phoenix with wood cladding, a flat roof and a mixed material roof.
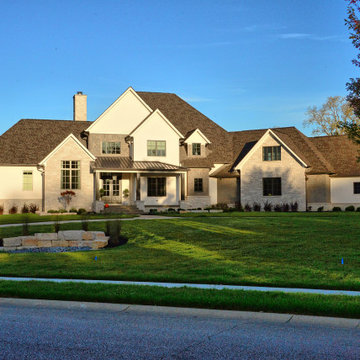
This amazing house combines the charm of a farmhouse with the clean lines of a modern or contemporary home. The combination of architectural shingles and metal roof are a perfect compliment to the brick, stone, shingle, and stucco siding.
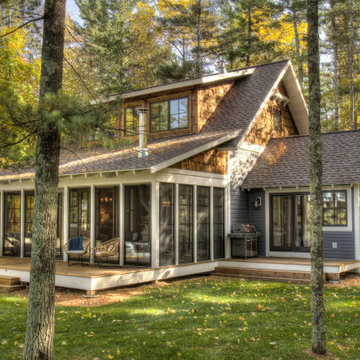
Small and multi-coloured scandinavian detached house in Minneapolis with three floors, a pitched roof and a mixed material roof.
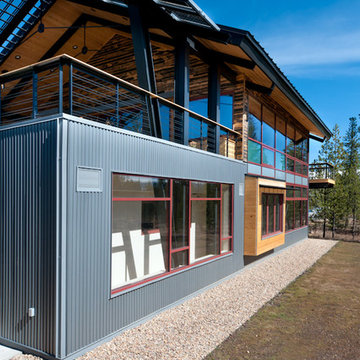
Daniel O' Connor Photography
Multi-coloured contemporary two floor detached house in Denver with metal cladding, a pitched roof and a mixed material roof.
Multi-coloured contemporary two floor detached house in Denver with metal cladding, a pitched roof and a mixed material roof.
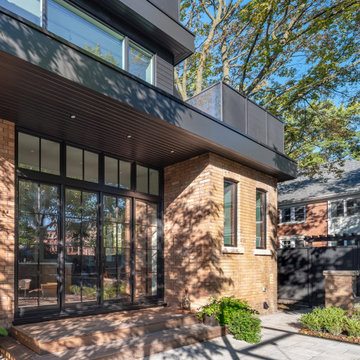
Photo of a large and multi-coloured classic detached house in Toronto with three floors, mixed cladding, a pitched roof, a mixed material roof and a black roof.
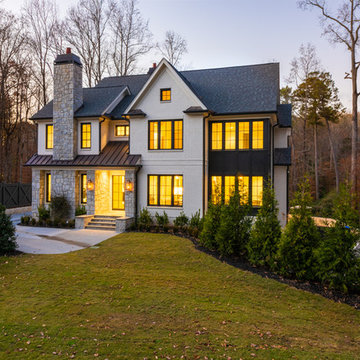
Stokesman Luxury Homes BEST of HOUZZ: Ranked #1 in Buckhead, Atlanta, Georgia Custom Luxury Home Builder Earning 5 STAR REVIEWS from our clients, your neighbors, for over 15 years, since 2003. Stokesman Luxury Homes is a boutique custom home builder that specializes in luxury residential new construction in Buckhead. Honored to be ranked #1 in Buckhead by Houzz.
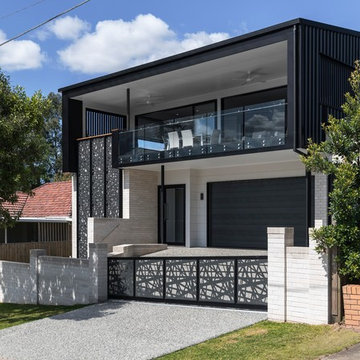
Photo of a multi-coloured contemporary two floor semi-detached house in Brisbane with mixed cladding, a lean-to roof and a mixed material roof.
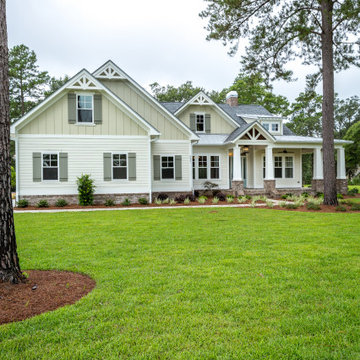
Custom two story home with board and batten siding.
Photo of a medium sized and multi-coloured traditional two floor detached house with mixed cladding, a pitched roof, a mixed material roof, a black roof and board and batten cladding.
Photo of a medium sized and multi-coloured traditional two floor detached house with mixed cladding, a pitched roof, a mixed material roof, a black roof and board and batten cladding.
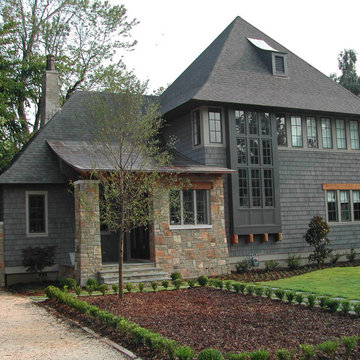
This is an example of a large and multi-coloured traditional two floor detached house in Birmingham with mixed cladding, a pitched roof and a mixed material roof.
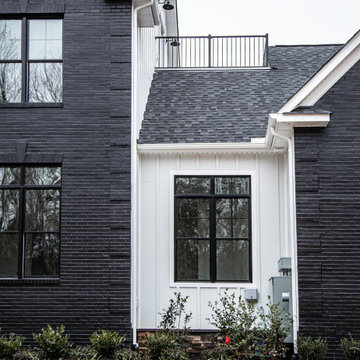
The exteriors of a new modern farmhouse home construction in Manakin-Sabot, VA.
Inspiration for a large and multi-coloured farmhouse detached house in DC Metro with four floors, mixed cladding, a pitched roof, a mixed material roof, a black roof and board and batten cladding.
Inspiration for a large and multi-coloured farmhouse detached house in DC Metro with four floors, mixed cladding, a pitched roof, a mixed material roof, a black roof and board and batten cladding.
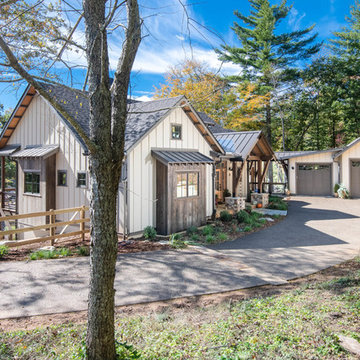
Photo of a multi-coloured rustic detached house in Other with a pitched roof, a mixed material roof and wood cladding.
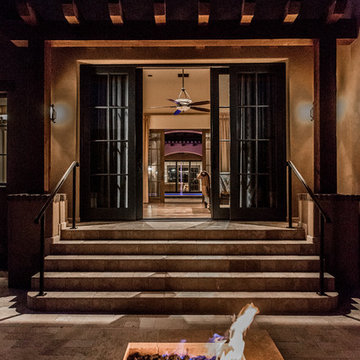
Outside the primary suite, an outdoor seating area with a fireplace is the perfect place to enjoy at the end of the day.
Photo of an expansive and multi-coloured country two floor detached house in Phoenix with mixed cladding, a pitched roof and a mixed material roof.
Photo of an expansive and multi-coloured country two floor detached house in Phoenix with mixed cladding, a pitched roof and a mixed material roof.
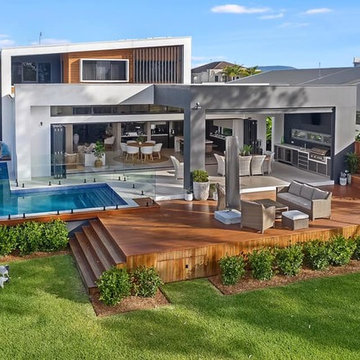
This beautiful exterior view of the family home outlooking the water, has a luxurious, relaxed atmosphere. With the use of different hard materials, textures, colours and shapes, it creates a sense of balance and contrast. With beautiful outdoor entertaining spaces, a large pool and grass space, and perfect for indoor/outdoor living.
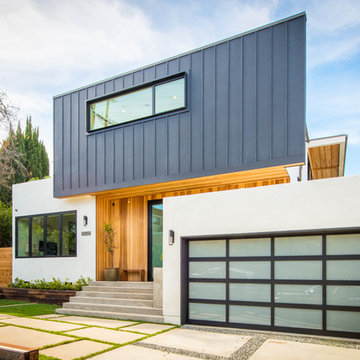
Design ideas for a multi-coloured contemporary two floor detached house in Los Angeles with mixed cladding, a flat roof and a mixed material roof.
Multi-coloured House Exterior with a Mixed Material Roof Ideas and Designs
8