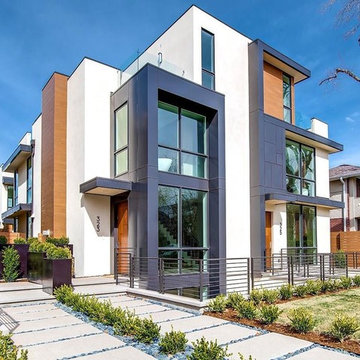Multi-coloured Semi-detached House Ideas and Designs
Refine by:
Budget
Sort by:Popular Today
1 - 20 of 270 photos
Item 1 of 3

A split level rear extension, clad with black zinc and cedar battens. Narrow frame sliding doors create a flush opening between inside and out, while a glazed corner window offers oblique views across the new terrace. Inside, the kitchen is set level with the main house, whilst the dining area is level with the garden, which creates a fabulous split level interior.
This project has featured in Grand Designs and Living Etc magazines.
Photographer: David Butler

Inspiration for a medium sized and multi-coloured classic semi-detached house in Atlanta with three floors, mixed cladding, a pitched roof and a shingle roof.

Photo credit: Matthew Smith ( http://www.msap.co.uk)
Photo of a medium sized and multi-coloured eclectic brick semi-detached house in Cambridgeshire with three floors, a pitched roof and a tiled roof.
Photo of a medium sized and multi-coloured eclectic brick semi-detached house in Cambridgeshire with three floors, a pitched roof and a tiled roof.

Photos: Scott Harding www.hardimage.com.au
Styling: Art Department www.artdepartmentstyling.com
Inspiration for a medium sized and multi-coloured contemporary bungalow semi-detached house in Adelaide with vinyl cladding and a metal roof.
Inspiration for a medium sized and multi-coloured contemporary bungalow semi-detached house in Adelaide with vinyl cladding and a metal roof.
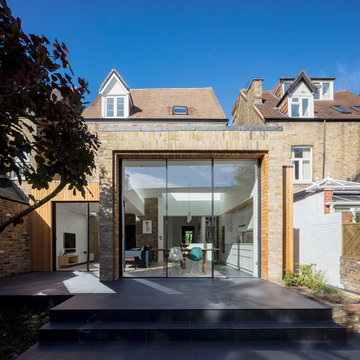
Simon Kennedy
This is an example of a medium sized and multi-coloured contemporary bungalow semi-detached house in London with wood cladding, a flat roof and a shingle roof.
This is an example of a medium sized and multi-coloured contemporary bungalow semi-detached house in London with wood cladding, a flat roof and a shingle roof.
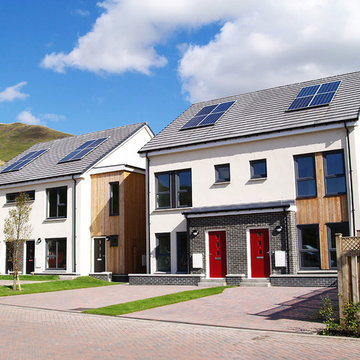
A 48 unit development of volumetric dwellings for social rent designed to meet the 'Gold' Standard for sustainability. The project was awarded funding from the Scottish Government under the Greener Homes Innovation Scheme; a scheme which strives to invest in modern methods of construction and reduce carbon emissions in housing. Constructed off-site using a SIP system, the dwellings achieve unprecedented levels of energy performance; both in terms of minimal heat loss and air leakage. This fabric-first approach, together with renewable technologies, results in dwellings which produce 50-60% less carbon emissions.
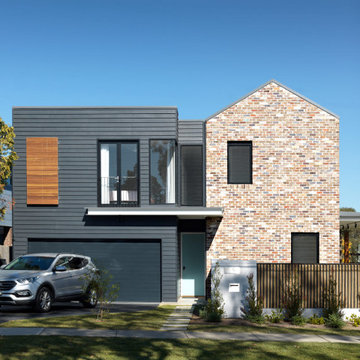
Corner lot dual occupancy - a mix of old and new in both form and material.
Design ideas for a large and multi-coloured contemporary two floor brick semi-detached house in Sydney with a pitched roof and a metal roof.
Design ideas for a large and multi-coloured contemporary two floor brick semi-detached house in Sydney with a pitched roof and a metal roof.
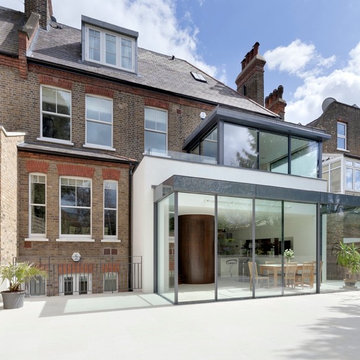
The extension, situated half a level beneath the main living floors, provides the addition space required for a large modern kitchen/dining area at the lower level and a 'media room' above. It also generally connects the house with the re-landscaped garden and terrace.
Photography: Bruce Hemming
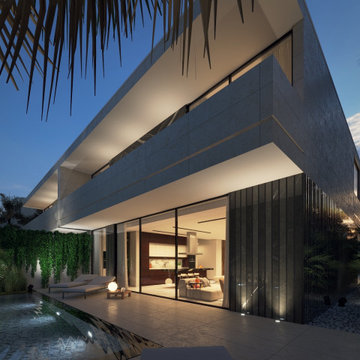
Modern twin villa design in Saudi Arabia with backyard swimming pool and decorative waterfall fountain. Luxury and rich look with marble and travertine stone finishes. Decorative pool at the fancy entrance group. Detailed design by xzoomproject.
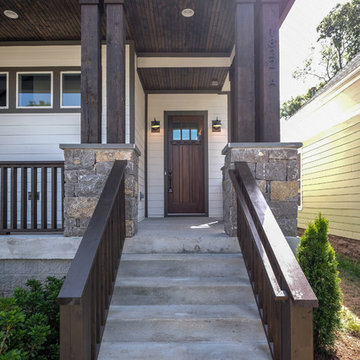
Medium sized and multi-coloured traditional two floor semi-detached house in Nashville with mixed cladding, a pitched roof and a mixed material roof.

Photo of a medium sized and multi-coloured contemporary semi-detached house in Seattle with mixed cladding and a pitched roof.

The modern, high-end, Denver duplex was designed to minimize the risk from a 100 year flood. Built six feet above the ground, the home features steel framing, 2,015 square feet, stucco and wood siding.
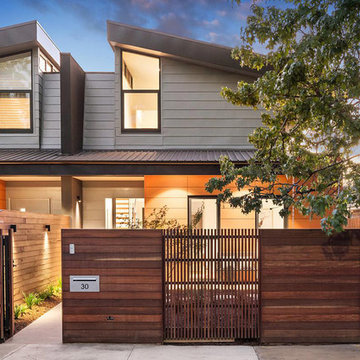
Photo: Kay & Burton
Design ideas for a large and multi-coloured contemporary two floor semi-detached house in Melbourne with mixed cladding, a half-hip roof and a metal roof.
Design ideas for a large and multi-coloured contemporary two floor semi-detached house in Melbourne with mixed cladding, a half-hip roof and a metal roof.
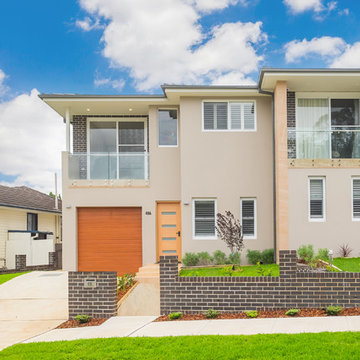
Multi-coloured contemporary two floor brick semi-detached house with a hip roof and a tiled roof.
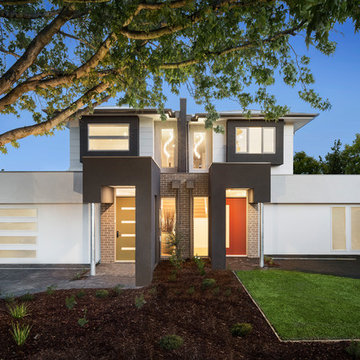
Project Brief.
Living in Western Australia, but still having some family ties within Victoria, our client approached us looking for a design company that could conceive two Townhouses, in a Duplex configuration, that would be suitable within the context of Mount Waverley, and expectations of discerning prospective purchasers.
The brief was for 3 to four bedrooms, with the Master Suite on the ground floor, open plan living areas, double garaging and some design flair to make the project stand out from the surrounding modest neighbourhood, without ruffling too many feathers.
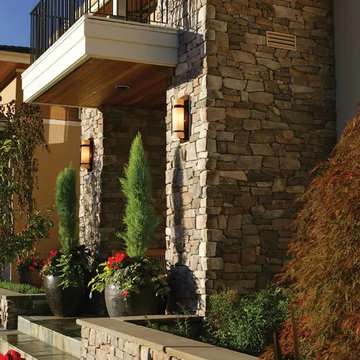
Design ideas for a multi-coloured rustic two floor semi-detached house in New York with stone cladding.
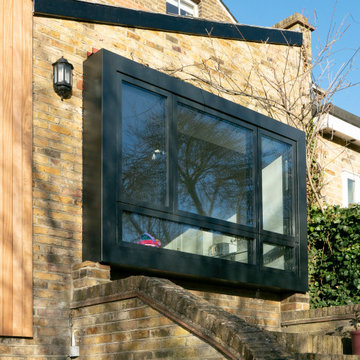
Design ideas for a large and multi-coloured contemporary semi-detached house in Cambridgeshire with three floors, wood cladding, a pitched roof and a mixed material roof.
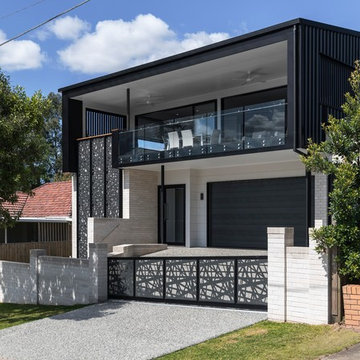
Photo of a multi-coloured contemporary two floor semi-detached house in Brisbane with mixed cladding, a lean-to roof and a mixed material roof.
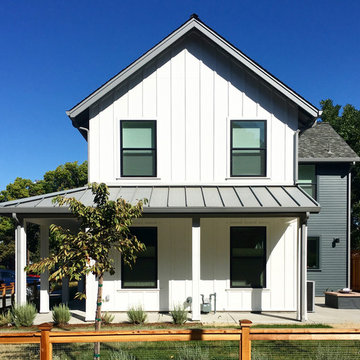
Adam Mayberry
Large and multi-coloured country two floor semi-detached house in San Francisco with wood cladding, a hip roof and a shingle roof.
Large and multi-coloured country two floor semi-detached house in San Francisco with wood cladding, a hip roof and a shingle roof.
Multi-coloured Semi-detached House Ideas and Designs
1
