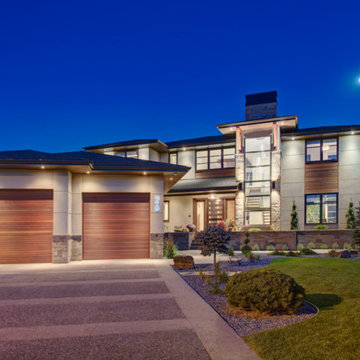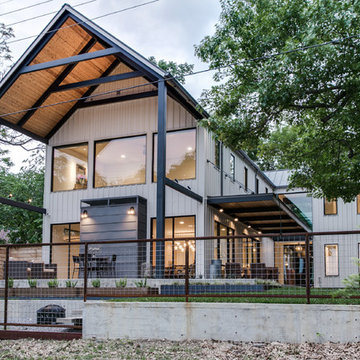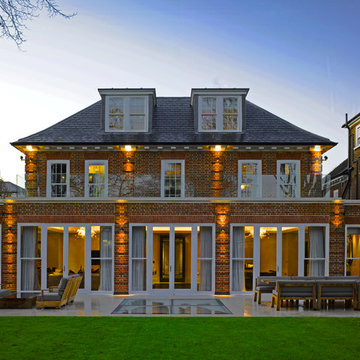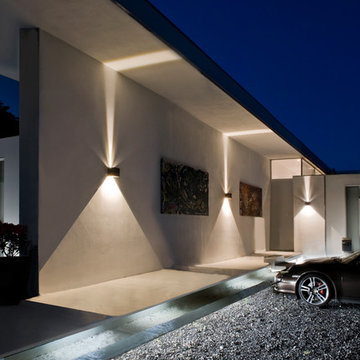House Exterior Ideas and Designs
Refine by:
Budget
Sort by:Popular Today
1 - 20 of 89 photos

Irvin Serrano
This is an example of a brown and large contemporary bungalow detached house in Portland Maine with wood cladding.
This is an example of a brown and large contemporary bungalow detached house in Portland Maine with wood cladding.
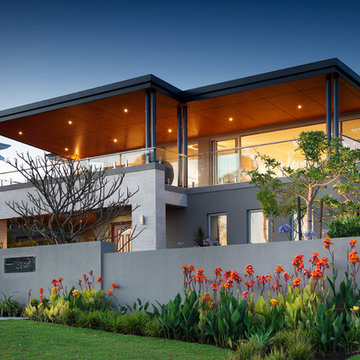
This is an example of a large and gey contemporary two floor house exterior in Perth with a flat roof.
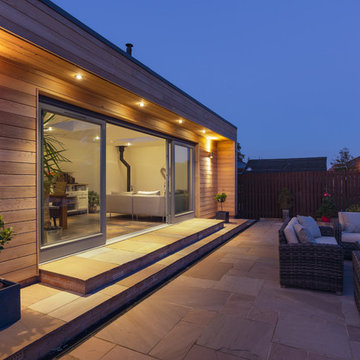
Our clients here gave us a free reign to redesign their kitchen area by adding a luxurious new modern extension to transform their home. Large bespoke sliding doors open up the new cedar lined extension onto a new patio area blending outdoor style living seamlessly to the rest of their house.
Find the right local pro for your project
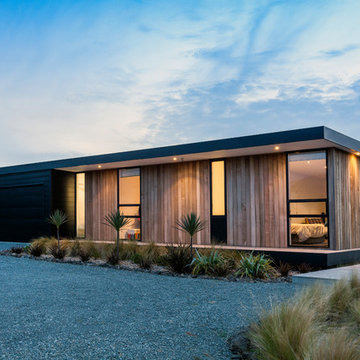
Jamie Armstrong
Photo of a brown and medium sized contemporary bungalow detached house in Christchurch with wood cladding, a flat roof and a metal roof.
Photo of a brown and medium sized contemporary bungalow detached house in Christchurch with wood cladding, a flat roof and a metal roof.
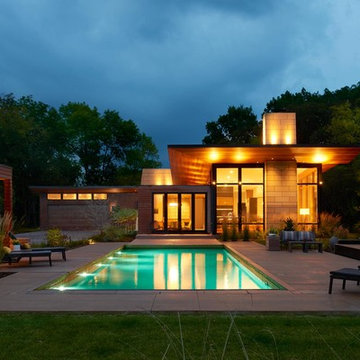
Contemporary bungalow house exterior in Minneapolis with wood cladding and a flat roof.
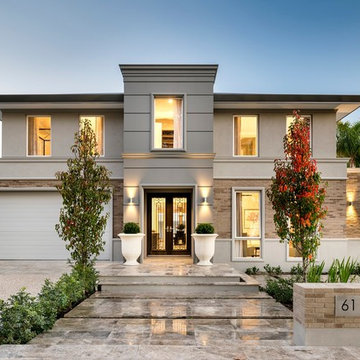
Joel Barbitta, DMAX Photography
Inspiration for a beige traditional two floor house exterior in Perth with mixed cladding and a flat roof.
Inspiration for a beige traditional two floor house exterior in Perth with mixed cladding and a flat roof.
Reload the page to not see this specific ad anymore
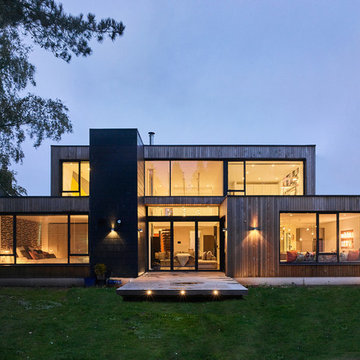
Design ideas for a medium sized contemporary two floor detached house in West Midlands with wood cladding and a flat roof.
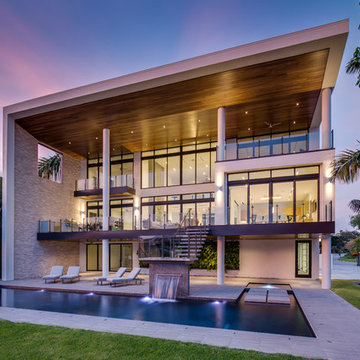
Ryan Gamma Photography
Photo of a large and white contemporary render detached house in Tampa with three floors and a flat roof.
Photo of a large and white contemporary render detached house in Tampa with three floors and a flat roof.
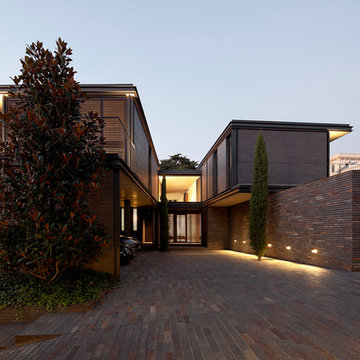
Design ideas for a large and brown contemporary two floor brick house exterior in Barcelona with a flat roof.
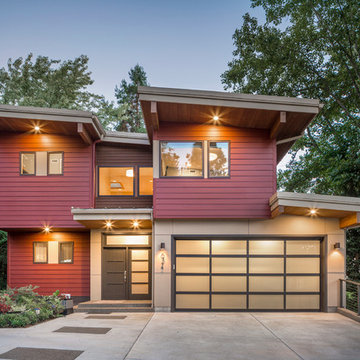
Bob Greenspan
Design ideas for a red contemporary two floor house exterior in San Francisco with a lean-to roof.
Design ideas for a red contemporary two floor house exterior in San Francisco with a lean-to roof.
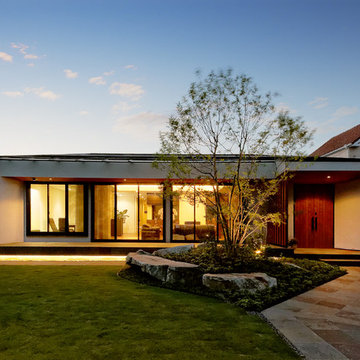
Inspiration for a white contemporary bungalow house exterior in Nagoya with mixed cladding.
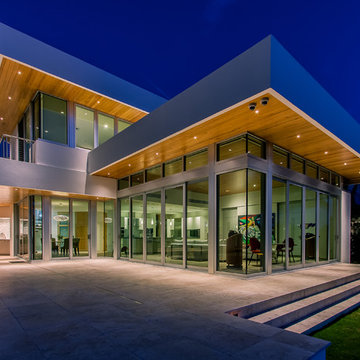
Center Point Photography
This is an example of a large and white contemporary two floor glass house exterior in Miami with a flat roof.
This is an example of a large and white contemporary two floor glass house exterior in Miami with a flat roof.
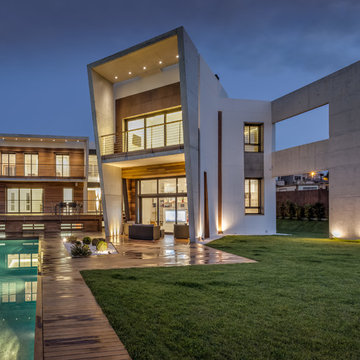
Alex Peña
Inspiration for a large and white contemporary two floor house exterior in Other with mixed cladding and a flat roof.
Inspiration for a large and white contemporary two floor house exterior in Other with mixed cladding and a flat roof.
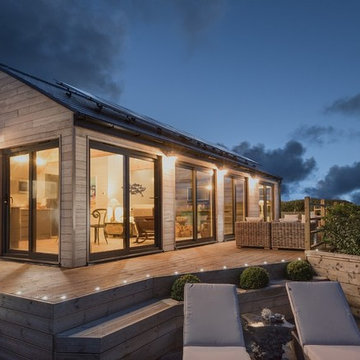
Unique Home Stays
Photo of a medium sized and beige nautical detached house in Cornwall with wood cladding and a pitched roof.
Photo of a medium sized and beige nautical detached house in Cornwall with wood cladding and a pitched roof.
House Exterior Ideas and Designs
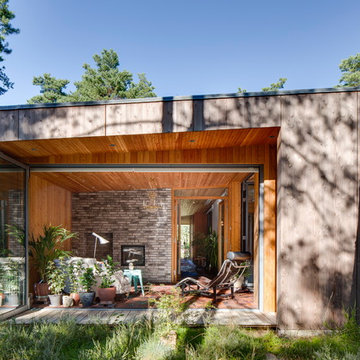
Design ideas for a scandinavian bungalow detached house in Stockholm with wood cladding and a lean-to roof.

The front of the house features an open porch, a common feature in the neighborhood. Stairs leading up to it are tucked behind one of a pair of brick walls. The brick was installed with raked (recessed) horizontal joints which soften the overall scale of the walls. The clerestory windows topping the taller of the brick walls bring light into the foyer and a large closet without sacrificing privacy. The living room windows feature a slight tint which provides a greater sense of privacy during the day without having to draw the drapes. An overhang lined on its underside in stained cedar leads to the entry door which again is hidden by one of the brick walls.
1
