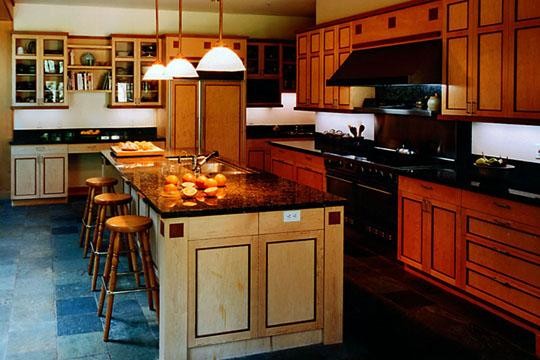
Nicasio Craftsman Lodge
Traditional Kitchen, San Francisco
Kitchen showing island and L-shaped layout. Cabinets are maple with cherry access strips. Contrasting squares at island corners and above hood and fridge are known as "MacIntosh Dots" a style originated by Charles Renee MacIntosh, an arts and crafts architect in Scotland.
