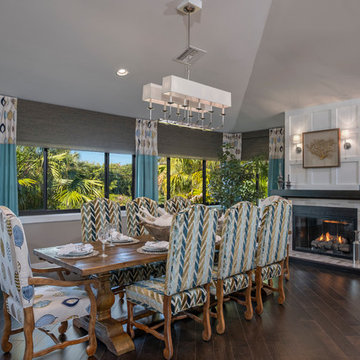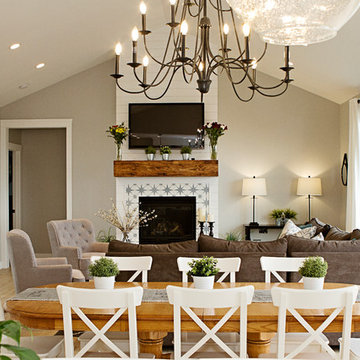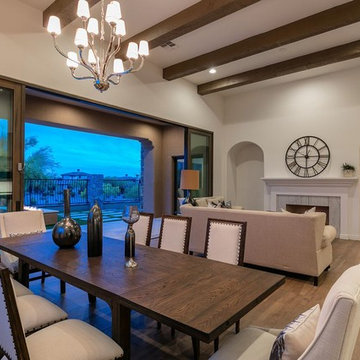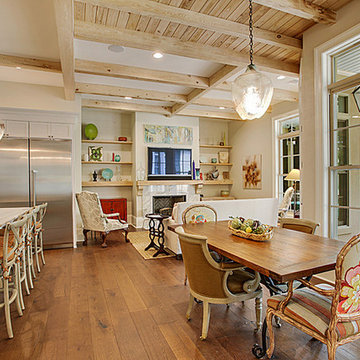Open Plan Dining Room with a Tiled Fireplace Surround Ideas and Designs
Refine by:
Budget
Sort by:Popular Today
1 - 20 of 1,361 photos
Item 1 of 3

A coastal Scandinavian renovation project, combining a Victorian seaside cottage with Scandi design. We wanted to create a modern, open-plan living space but at the same time, preserve the traditional elements of the house that gave it it's character.

Trickle Creek Homes
Medium sized contemporary open plan dining room in Calgary with light hardwood flooring, white walls, a standard fireplace, a tiled fireplace surround and beige floors.
Medium sized contemporary open plan dining room in Calgary with light hardwood flooring, white walls, a standard fireplace, a tiled fireplace surround and beige floors.

This LVP driftwood-inspired design balances overcast grey hues with subtle taupes. A smooth, calming style with a neutral undertone that works with all types of decor. With the Modin Collection, we have raised the bar on luxury vinyl plank. The result is a new standard in resilient flooring. Modin offers true embossed in register texture, a low sheen level, a rigid SPC core, an industry-leading wear layer, and so much more.

The new dining room while open, has an intimate feel and features a unique “ribbon” light fixture.
Robert Vente Photography
Design ideas for a medium sized midcentury open plan dining room in San Francisco with white walls, dark hardwood flooring, a two-sided fireplace, grey floors and a tiled fireplace surround.
Design ideas for a medium sized midcentury open plan dining room in San Francisco with white walls, dark hardwood flooring, a two-sided fireplace, grey floors and a tiled fireplace surround.

Photo: Lisa Petrole
Inspiration for an expansive modern open plan dining room in San Francisco with porcelain flooring, a ribbon fireplace, a tiled fireplace surround, grey floors and grey walls.
Inspiration for an expansive modern open plan dining room in San Francisco with porcelain flooring, a ribbon fireplace, a tiled fireplace surround, grey floors and grey walls.

Flavin Architects collaborated with Ben Wood Studio Shanghai on the design of this modern house overlooking a blueberry farm. A contemporary design that looks at home in a traditional New England landscape, this house features many environmentally sustainable features including passive solar heat and native landscaping. The house is clad in stucco and natural wood in clear and stained finishes and also features a double height dining room with a double-sided fireplace.
Photo by: Nat Rea Photography

Architecture & Interior Design: David Heide Design Studio
--
Photos: Susan Gilmore
Traditional open plan dining room in Minneapolis with yellow walls, light hardwood flooring, a standard fireplace, a tiled fireplace surround and feature lighting.
Traditional open plan dining room in Minneapolis with yellow walls, light hardwood flooring, a standard fireplace, a tiled fireplace surround and feature lighting.

Bright and airy sophisticated dining room
Medium sized contemporary open plan dining room in Vancouver with white walls, light hardwood flooring, a standard fireplace, a tiled fireplace surround and a vaulted ceiling.
Medium sized contemporary open plan dining room in Vancouver with white walls, light hardwood flooring, a standard fireplace, a tiled fireplace surround and a vaulted ceiling.

Beautiful Spanish tile details are present in almost
every room of the home creating a unifying theme
and warm atmosphere. Wood beamed ceilings
converge between the living room, dining room,
and kitchen to create an open great room. Arched
windows and large sliding doors frame the amazing
views of the ocean.
Architect: Beving Architecture
Photographs: Jim Bartsch Photographer

• SEE THROUGH FIREPLACE WITH CUSTOM TRIMMED MANTLE AND MARBLE SURROUND
• TWO STORY CEILING WITH CUSTOM DESIGNED WINDOW WALLS
• CUSTOM TRIMMED ACCENT COLUMNS

Large rustic open plan dining room in Salt Lake City with beige walls, medium hardwood flooring, a standard fireplace, a tiled fireplace surround and brown floors.

Medium sized traditional open plan dining room in Miami with grey walls, dark hardwood flooring, a standard fireplace and a tiled fireplace surround.

Oakland Hills Whole Hose Remodel. Award-winning Design for Living’s Dream Kitchen Contest in 2007. Design by Twig Gallemore at Elevation Design & Architecture. Photo of dining room to living room and fireplace

Carrie De Boon
Design ideas for a rural open plan dining room in Calgary with beige walls, light hardwood flooring, a standard fireplace and a tiled fireplace surround.
Design ideas for a rural open plan dining room in Calgary with beige walls, light hardwood flooring, a standard fireplace and a tiled fireplace surround.

Inspiration for an expansive contemporary open plan dining room in Los Angeles with white walls, a two-sided fireplace, a tiled fireplace surround and grey floors.

This is an example of a medium sized classic open plan dining room in Phoenix with white walls, medium hardwood flooring, a standard fireplace, a tiled fireplace surround, brown floors and feature lighting.

Design ideas for a farmhouse open plan dining room in New Orleans with beige walls, medium hardwood flooring, a standard fireplace and a tiled fireplace surround.

This is an example of a large contemporary open plan dining room in Los Angeles with white walls, dark hardwood flooring, a standard fireplace and a tiled fireplace surround.

Designer: Tamsin Design Group, Photographer: Alise O'Brien, Builder REA Homes, Architect: Mitchell Wall
Large contemporary open plan dining room in St Louis with a tiled fireplace surround, white walls, a two-sided fireplace and white floors.
Large contemporary open plan dining room in St Louis with a tiled fireplace surround, white walls, a two-sided fireplace and white floors.

Medium sized retro open plan dining room in Dallas with white walls, dark hardwood flooring, a two-sided fireplace, a tiled fireplace surround and feature lighting.
Open Plan Dining Room with a Tiled Fireplace Surround Ideas and Designs
1