Open Plan Dining Room with a Tiled Fireplace Surround Ideas and Designs
Refine by:
Budget
Sort by:Popular Today
61 - 80 of 1,362 photos
Item 1 of 3
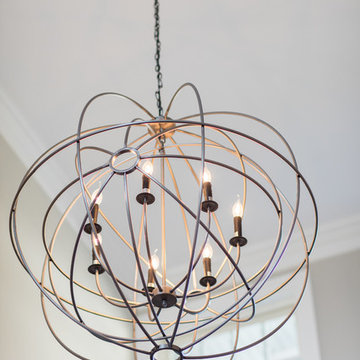
David Sutherland
This is an example of a medium sized contemporary open plan dining room in Vancouver with grey walls, medium hardwood flooring, a standard fireplace, a tiled fireplace surround and brown floors.
This is an example of a medium sized contemporary open plan dining room in Vancouver with grey walls, medium hardwood flooring, a standard fireplace, a tiled fireplace surround and brown floors.
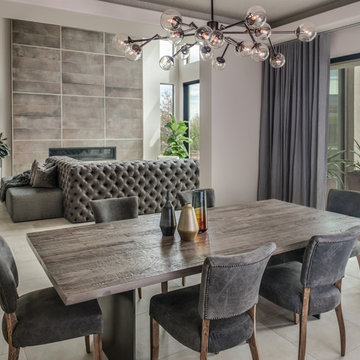
Lydia Cutter Photography
Photo of a large contemporary open plan dining room in Las Vegas with grey walls, porcelain flooring, a ribbon fireplace, a tiled fireplace surround and grey floors.
Photo of a large contemporary open plan dining room in Las Vegas with grey walls, porcelain flooring, a ribbon fireplace, a tiled fireplace surround and grey floors.
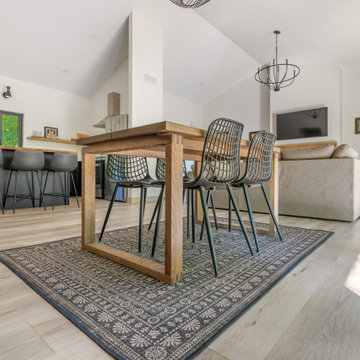
This LVP driftwood-inspired design balances overcast grey hues with subtle taupes. A smooth, calming style with a neutral undertone that works with all types of decor. With the Modin Collection, we have raised the bar on luxury vinyl plank. The result is a new standard in resilient flooring. Modin offers true embossed in register texture, a low sheen level, a rigid SPC core, an industry-leading wear layer, and so much more.
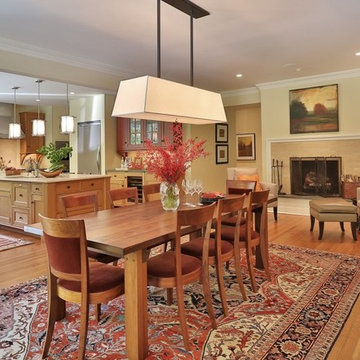
Design ideas for a classic open plan dining room in New York with beige walls, a standard fireplace and a tiled fireplace surround.
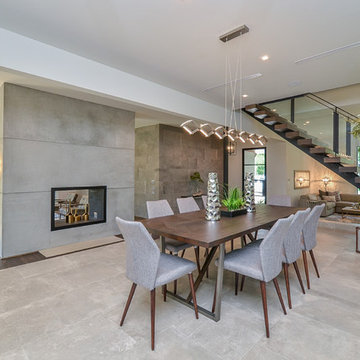
Expansive traditional open plan dining room in Houston with white walls, porcelain flooring, a two-sided fireplace, a tiled fireplace surround and grey floors.

Dining room and main hallway. Modern fireplace wall has herringbone tile pattern and custom wood shelving. The main hall has custom wood trusses that bring the feel of the 16' tall ceilings down to earth. The steel dining table is 4' x 10' and was built specially for the space.

Jill Greer
Design ideas for an urban open plan dining room in Minneapolis with white walls, medium hardwood flooring, a two-sided fireplace and a tiled fireplace surround.
Design ideas for an urban open plan dining room in Minneapolis with white walls, medium hardwood flooring, a two-sided fireplace and a tiled fireplace surround.

キッチンの先は中庭、母家へと続いている。(撮影:山田圭司郎)
Large open plan dining room in Other with white walls, a wood burning stove, a tiled fireplace surround, grey floors, a drop ceiling, brick walls and porcelain flooring.
Large open plan dining room in Other with white walls, a wood burning stove, a tiled fireplace surround, grey floors, a drop ceiling, brick walls and porcelain flooring.

This young married couple enlisted our help to update their recently purchased condo into a brighter, open space that reflected their taste. They traveled to Copenhagen at the onset of their trip, and that trip largely influenced the design direction of their home, from the herringbone floors to the Copenhagen-based kitchen cabinetry. We blended their love of European interiors with their Asian heritage and created a soft, minimalist, cozy interior with an emphasis on clean lines and muted palettes.
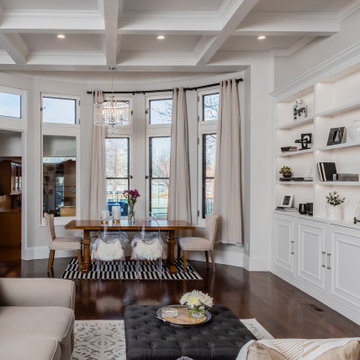
Back Bay residential photography project. Client: Boston Premier Remodeling. Photography: Keitaro Yoshioka Photography
This is an example of a medium sized classic open plan dining room in Boston with white walls, a tiled fireplace surround, brown floors and a coffered ceiling.
This is an example of a medium sized classic open plan dining room in Boston with white walls, a tiled fireplace surround, brown floors and a coffered ceiling.
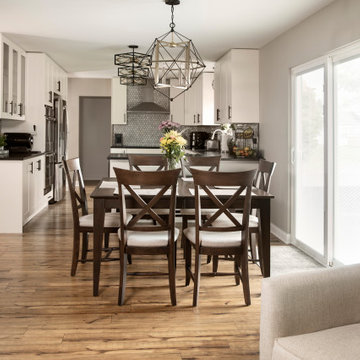
Designer: Jenii Kluver | Photographer: Sarah Utech
Inspiration for a medium sized classic open plan dining room in Chicago with grey walls, light hardwood flooring, a standard fireplace, a tiled fireplace surround and brown floors.
Inspiration for a medium sized classic open plan dining room in Chicago with grey walls, light hardwood flooring, a standard fireplace, a tiled fireplace surround and brown floors.

Trickle Creek Homes
Medium sized contemporary open plan dining room in Calgary with light hardwood flooring, white walls, a standard fireplace, a tiled fireplace surround and beige floors.
Medium sized contemporary open plan dining room in Calgary with light hardwood flooring, white walls, a standard fireplace, a tiled fireplace surround and beige floors.

Flavin Architects collaborated with Ben Wood Studio Shanghai on the design of this modern house overlooking a blueberry farm. A contemporary design that looks at home in a traditional New England landscape, this house features many environmentally sustainable features including passive solar heat and native landscaping. The house is clad in stucco and natural wood in clear and stained finishes and also features a double height dining room with a double-sided fireplace.
Photo by: Nat Rea Photography
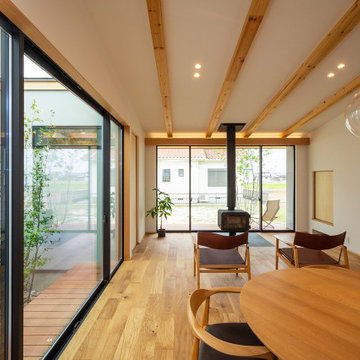
SE構法の構造材を現しとした勾配天井の先には薪ストーブを設置。冬季はストーブの炎を眺めながらのんびり過ごします。向かって左側には建物で囲まれた中庭があり、カーテン等を設置する必要がないので室内にいながら庭木に咲く花や新緑、紅葉に雪景色など、常に季節を感じることができます。
Inspiration for a large scandi open plan dining room in Other with white walls, medium hardwood flooring, a wood burning stove, a tiled fireplace surround, a wallpapered ceiling and wallpapered walls.
Inspiration for a large scandi open plan dining room in Other with white walls, medium hardwood flooring, a wood burning stove, a tiled fireplace surround, a wallpapered ceiling and wallpapered walls.
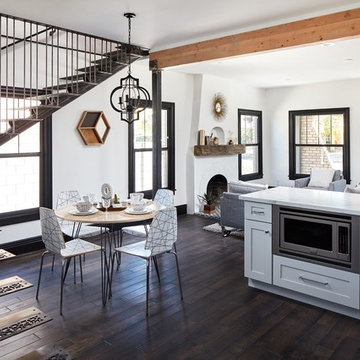
Dan Ryan
Inspiration for a bohemian open plan dining room in Phoenix with white walls, dark hardwood flooring, a standard fireplace, a tiled fireplace surround and brown floors.
Inspiration for a bohemian open plan dining room in Phoenix with white walls, dark hardwood flooring, a standard fireplace, a tiled fireplace surround and brown floors.
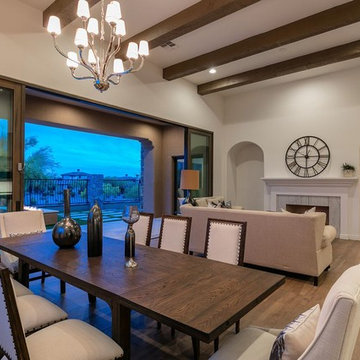
This is an example of a medium sized classic open plan dining room in Phoenix with white walls, medium hardwood flooring, a standard fireplace, a tiled fireplace surround, brown floors and feature lighting.
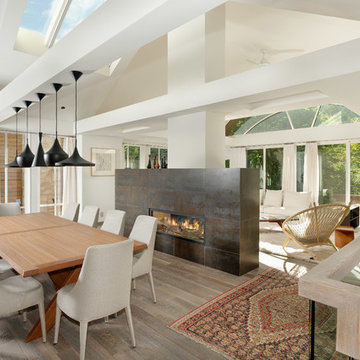
Inspiration for a medium sized contemporary open plan dining room in Denver with white walls, medium hardwood flooring, a two-sided fireplace, a tiled fireplace surround and feature lighting.
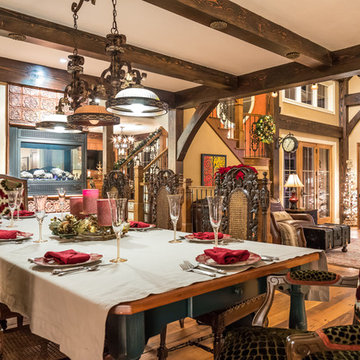
Medium sized bohemian open plan dining room in Burlington with beige walls, medium hardwood flooring, a corner fireplace and a tiled fireplace surround.
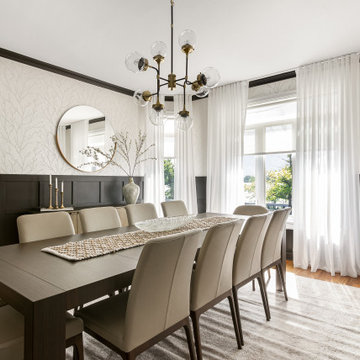
This is an example of a large classic open plan dining room in Montreal with white walls, a tiled fireplace surround, pink floors and wainscoting.
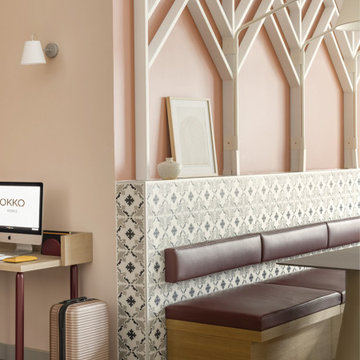
OKKO HOTELS est un concept d’hôtels 4* urbain qui a révolutionné les codes de l’hôtellerie traditionnelle. Pour sa prochaine série d'ouvertures d'hôtels à Paris, Toulon, Lille, Nice et Nanterre, le gro upe indépendant français a choisi le Studio Catoir comme architecte d'intérieur. Le tout nouveau Okko Hotels Lille est situé au cœur de Lille, à quelques pas de la vieille ville. Inspiré par l'architecture typique en brique et art déco de la région, l'objectif de ce projet était de créer un design moderne et chaleureux dans l'air du temps, en utilisant des codes traditionnels remis au goût du jour.
Open Plan Dining Room with a Tiled Fireplace Surround Ideas and Designs
4