Open Plan Dining Room with Wallpapered Walls Ideas and Designs
Refine by:
Budget
Sort by:Popular Today
161 - 180 of 2,070 photos
Item 1 of 3
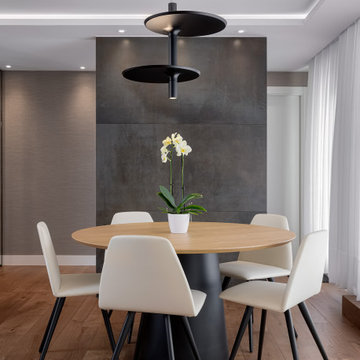
Inspiration for a large contemporary open plan dining room in Bilbao with medium hardwood flooring and wallpapered walls.
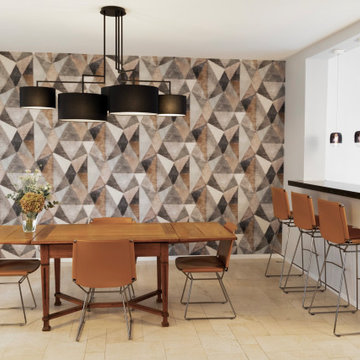
Inspiration for a large modern open plan dining room with grey walls, beige floors and wallpapered walls.
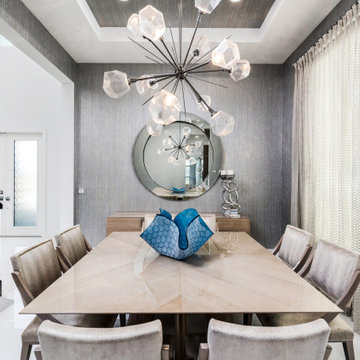
Large contemporary open plan dining room in Miami with metallic walls, marble flooring, white floors, a wallpapered ceiling and wallpapered walls.
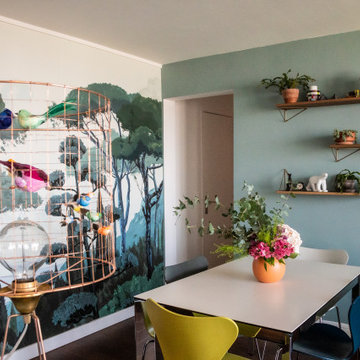
L'aménagement du séjour et de la salle à manger a été modifié afin d'obtenir une atmosphère cosy ainsi qu'une optimisation maximale de l'espace. Le mur faisant face aux baies vitrées est décoré d'un papier peint de type fresque de chez Papermint. Il donne de la couleur, du style et de la profondeur à la pièce. Une lampe à poser volière du designer Mathieu Challières complète l'ensemble.
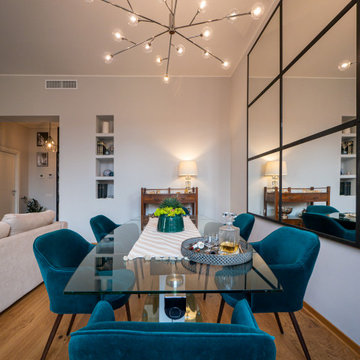
Liadesign
This is an example of a large contemporary open plan dining room in Milan with grey walls, light hardwood flooring, wallpapered walls and feature lighting.
This is an example of a large contemporary open plan dining room in Milan with grey walls, light hardwood flooring, wallpapered walls and feature lighting.
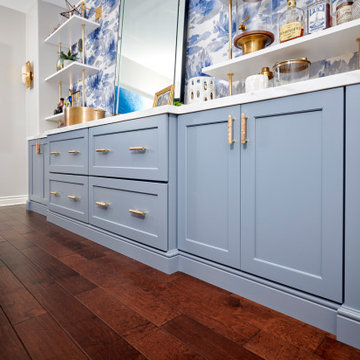
We suggested adding custom built in cabinetry to the dining room and recessed led tape light on the edge of the new wallpaper. Along with distinctive white shelving with brass railings. Combined with a soft rustic dining room table, bold lily wallpaper and custom wall art by Stephanie Paige this dining room is a show stopped for all to enjoy!
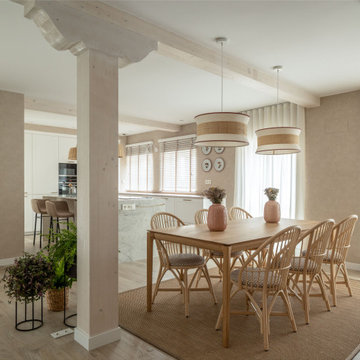
This is an example of a large traditional open plan dining room in Other with beige walls, laminate floors, a standard fireplace, a stacked stone fireplace surround, exposed beams and wallpapered walls.
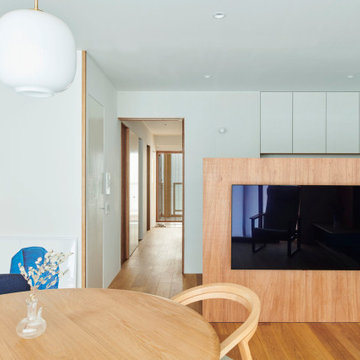
LDK
This is an example of a medium sized rustic open plan dining room in Osaka with white walls, light hardwood flooring, no fireplace, a wallpapered ceiling and wallpapered walls.
This is an example of a medium sized rustic open plan dining room in Osaka with white walls, light hardwood flooring, no fireplace, a wallpapered ceiling and wallpapered walls.
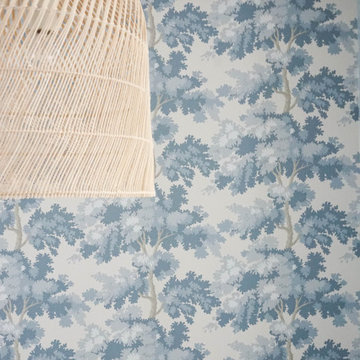
Design ideas for a medium sized contemporary open plan dining room in Paris with blue walls, medium hardwood flooring and wallpapered walls.
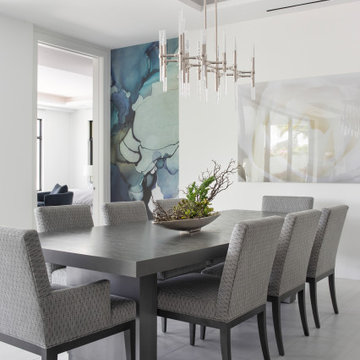
Design ideas for a large open plan dining room in Miami with white walls, porcelain flooring, white floors, a coffered ceiling and wallpapered walls.
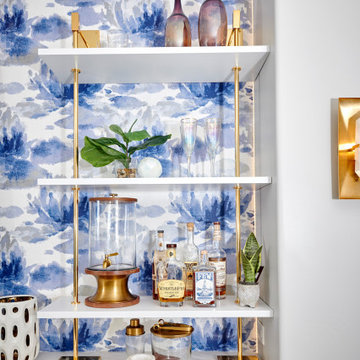
We suggested adding custom built in cabinetry to the dining room and recessed led tape light on the edge of the new wallpaper. Along with distinctive white shelving with brass railings. Combined with a soft rustic dining room table, bold lily wallpaper and custom wall art by Stephanie Paige this dining room is a show stopped for all to enjoy!
Designer and Cabinets by Bonnie Bagley Catlin
Construction MC Construction
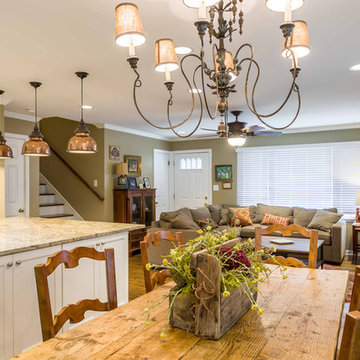
This 1960s split-level home desperately needed a change - not bigger space, just better. We removed the walls between the kitchen, living, and dining rooms to create a large open concept space that still allows a clear definition of space, while offering sight lines between spaces and functions. Homeowners preferred an open U-shape kitchen rather than an island to keep kids out of the cooking area during meal-prep, while offering easy access to the refrigerator and pantry. Green glass tile, granite countertops, shaker cabinets, and rustic reclaimed wood accents highlight the unique character of the home and family. The mix of farmhouse, contemporary and industrial styles make this house their ideal home.
Outside, new lap siding with white trim, and an accent of shake shingles under the gable. The new red door provides a much needed pop of color. Landscaping was updated with a new brick paver and stone front stoop, walk, and landscaping wall.
Project Photography by Kmiecik Imagery.
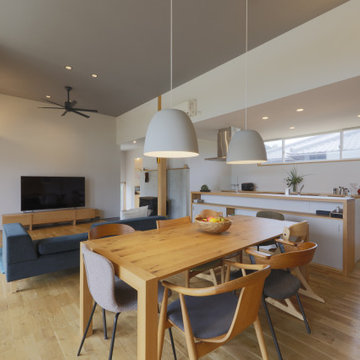
キッチンはアイランド型にし、どこへもアクセスのいい動線になりました。
キッチン背面の高窓で明るい雰囲気の場所に。
Photo of an open plan dining room in Other with white walls, medium hardwood flooring, a wood burning stove, a tiled fireplace surround, a wallpapered ceiling, wallpapered walls and feature lighting.
Photo of an open plan dining room in Other with white walls, medium hardwood flooring, a wood burning stove, a tiled fireplace surround, a wallpapered ceiling, wallpapered walls and feature lighting.
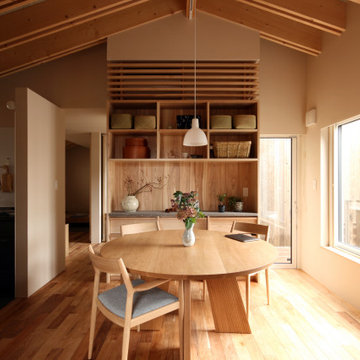
Photo of a small open plan dining room in Other with white walls, medium hardwood flooring, no fireplace, exposed beams and wallpapered walls.
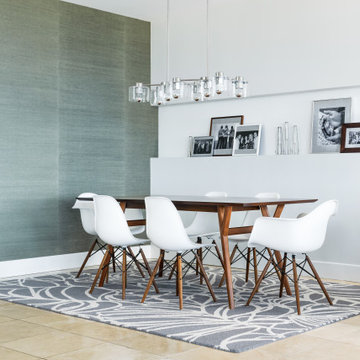
Contemporary open plan dining room in Hawaii with white walls, no fireplace, beige floors and wallpapered walls.
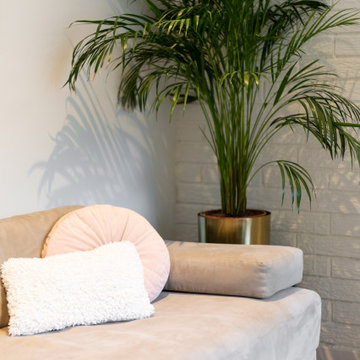
Los clientes me contactaran para realizar una reforma de la área living de su casa porque no se sentían a gusto con los espacios que tenían, ya que eran muy cerrados, obstruyan la luz y no eran prácticos para su estilo de vida.
De este modo, lo primero que sugerimos ha sido tirar las paredes del hall de entrada, eliminar el armario empotrado en esa área que también bloqueaba el espacio y la pared maestra divisoria entre la cocina y salón.
Hemos redistribuido el espacio para una cocina y hall abiertos con una península que comunican con el comedor y salón.
El resultado es un espacio living acogedor donde toda la familia puede convivir en conjunto, sin ninguna barrera. La casa se ha vuelto mas luminosa y comunica también con el espacio exterior. Los clientes nos comentaran que muchas veces dejan la puerta del jardín abierta y pueden estar cocinando y viendo las plantas del exterior, lo que para ellos es un placer.
Los muebles de la cocina se han dibujado à medida y realizado con nuestro carpintero de confianza. Para el color de los armarios se han realizado varias muestras, hasta que conseguimos el tono ideal, ya que era un requisito muy importante. Todos los electrodomésticos se han empotrado y hemos dejado a vista 2 nichos para dar mas ligereza al mueble y poder colocar algo decorativo.
Cada vez más el espacio entre salón y cocina se diluye, entonces dibujamos cocinas que son una extensión de este espacio y le llamamos al conjunto el espacio Living o zona día.
A nivel de materiales, se han utilizado, tiradores de la marca italiana Formani, la encimera y salpicadero son de Porcelanosa Xstone, fregadero de Blanco, grifería de Plados, lámparas de la casa francesa Honoré Deco y papel de pared con hojas tropicales de Casamance.
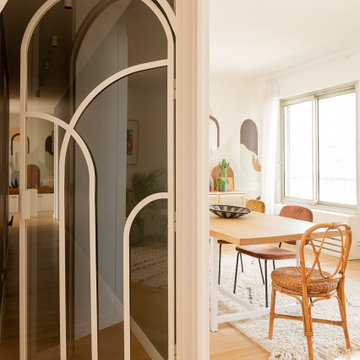
Dans cet appartement familial de 150 m², l’objectif était de rénover l’ensemble des pièces pour les rendre fonctionnelles et chaleureuses, en associant des matériaux naturels à une palette de couleurs harmonieuses.
Dans la cuisine et le salon, nous avons misé sur du bois clair naturel marié avec des tons pastel et des meubles tendance. De nombreux rangements sur mesure ont été réalisés dans les couloirs pour optimiser tous les espaces disponibles. Le papier peint à motifs fait écho aux lignes arrondies de la porte verrière réalisée sur mesure.
Dans les chambres, on retrouve des couleurs chaudes qui renforcent l’esprit vacances de l’appartement. Les salles de bain et la buanderie sont également dans des tons de vert naturel associés à du bois brut. La robinetterie noire, toute en contraste, apporte une touche de modernité. Un appartement où il fait bon vivre !
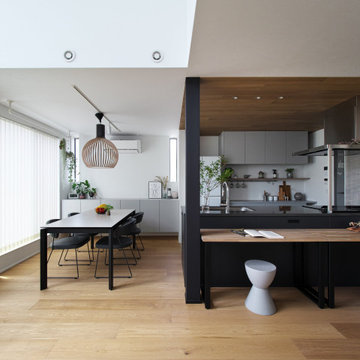
キッチンと横並びに設けたダイニングは、特徴的なペンダントライトが目を引きます。ダイニングチェアとテーブルは、イタリアブランドのカリガリスのものをチョイスし、モダンな室内にマッチしています。キッチンのカップボードと同じグレーの面材で揃えて設けた収納は統一感が感じられるだけなく、置き家具を置く必要がなくなるのですっきりとした空間を実現することができます。
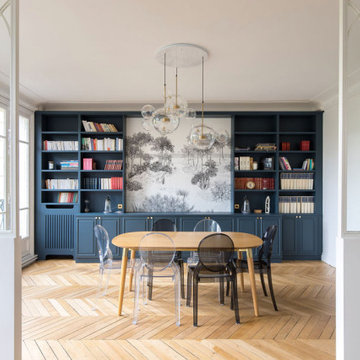
Design ideas for a large traditional open plan dining room in Paris with blue walls, light hardwood flooring, no fireplace, beige floors and wallpapered walls.
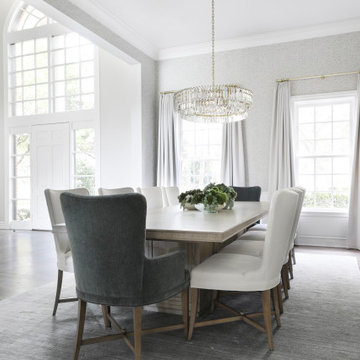
Design ideas for a large traditional open plan dining room in Dallas with metallic walls, medium hardwood flooring, brown floors, a wallpapered ceiling and wallpapered walls.
Open Plan Dining Room with Wallpapered Walls Ideas and Designs
9