Open Plan Dining Room with Wallpapered Walls Ideas and Designs
Refine by:
Budget
Sort by:Popular Today
121 - 140 of 2,070 photos
Item 1 of 3
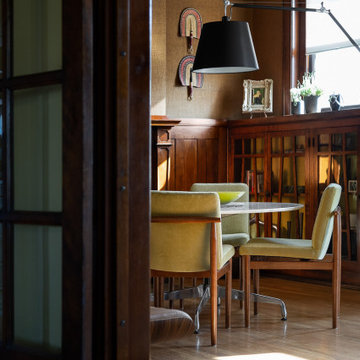
• Craftsman-style dining area
• Furnishings + decorative accessory styling
• Craftsman style dining + living area
• Furnishings + decorative accessory styling
• Dining Table: Herman Miller Eames base w/ custom top
• Vintage wood framed dining chairs re-upholstered
• Oversized floor lamp: Artemide
• Burlap wall treatment
• Linen wall treatment
• Built-in storage with glass
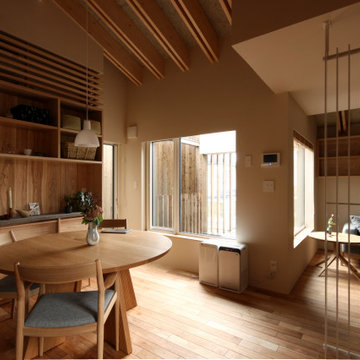
Inspiration for a small open plan dining room in Other with white walls, medium hardwood flooring, no fireplace, exposed beams and wallpapered walls.

Family room makeover in Sandy Springs, Ga. Mixed new and old pieces together.
Large classic open plan dining room in Atlanta with grey walls, dark hardwood flooring, a standard fireplace, a stone fireplace surround, brown floors, wallpapered walls and a chimney breast.
Large classic open plan dining room in Atlanta with grey walls, dark hardwood flooring, a standard fireplace, a stone fireplace surround, brown floors, wallpapered walls and a chimney breast.
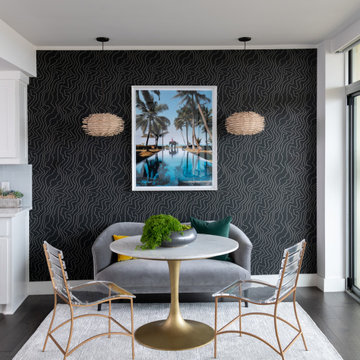
Design ideas for a contemporary open plan dining room in Dallas with black walls, dark hardwood flooring and wallpapered walls.
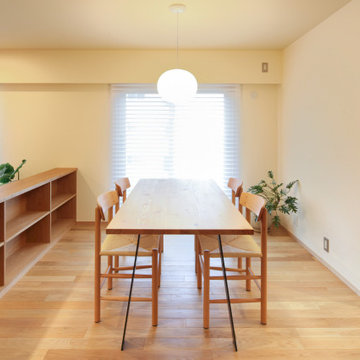
This is an example of a medium sized scandi open plan dining room in Kobe with white walls, light hardwood flooring, no fireplace, brown floors, a wallpapered ceiling and wallpapered walls.
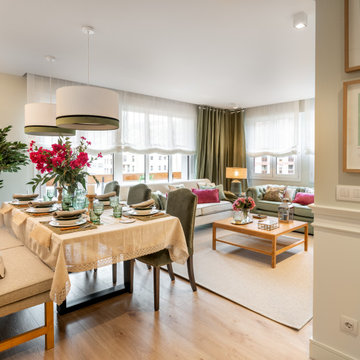
Reforma integral Sube Interiorismo www.subeinteriorismo.com
Biderbost Photo
Inspiration for a large classic open plan dining room in Other with green walls, laminate floors, no fireplace, beige floors, a drop ceiling and wallpapered walls.
Inspiration for a large classic open plan dining room in Other with green walls, laminate floors, no fireplace, beige floors, a drop ceiling and wallpapered walls.
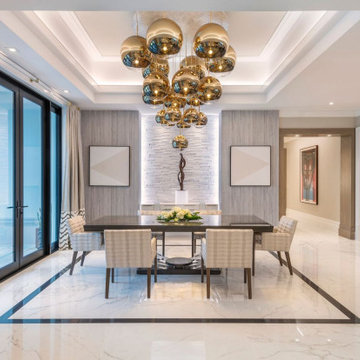
Inviting dining room for the most sophisticated guests to enjoy!
Design ideas for an expansive traditional open plan dining room in Miami with beige walls, porcelain flooring, white floors, a coffered ceiling, wallpapered walls and a feature wall.
Design ideas for an expansive traditional open plan dining room in Miami with beige walls, porcelain flooring, white floors, a coffered ceiling, wallpapered walls and a feature wall.
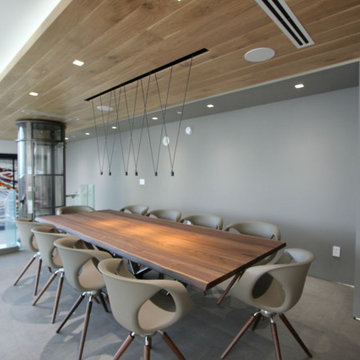
As one of the most exclusive PH is Sunny Isles, this unit is been tailored to satisfied all needs of modern living.
Photo of a large modern open plan dining room in Miami with grey walls, porcelain flooring, grey floors, a wood ceiling and wallpapered walls.
Photo of a large modern open plan dining room in Miami with grey walls, porcelain flooring, grey floors, a wood ceiling and wallpapered walls.
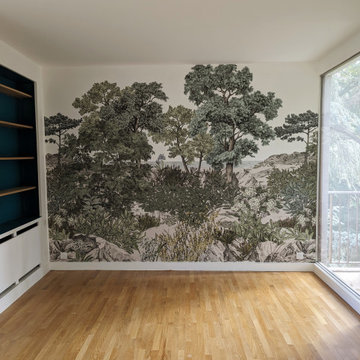
La partie salle à manger se veut être une alcôve au milieu des baies vitrées du salon. Nous avons chois de reprendre l'esthétique végétale afin de rappeler la forêt, entourant le balcon de l'appartement.
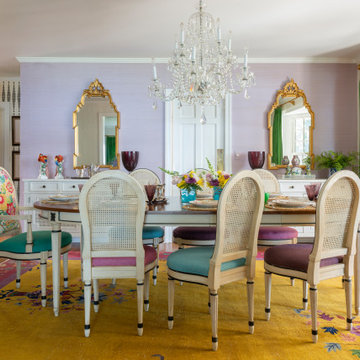
Colorful and fun! The vintage and antique pieces feel fresh with bright colors and patterns. Not your grandmother's formal dining room.
Inspiration for a medium sized traditional open plan dining room in Orlando with purple walls, medium hardwood flooring, brown floors and wallpapered walls.
Inspiration for a medium sized traditional open plan dining room in Orlando with purple walls, medium hardwood flooring, brown floors and wallpapered walls.
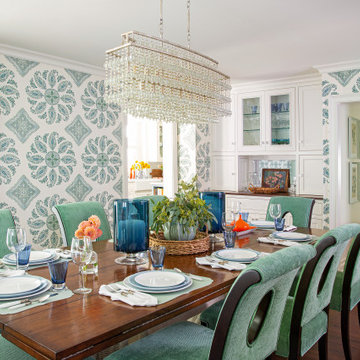
Large classic open plan dining room in Los Angeles with blue walls, brown floors and wallpapered walls.
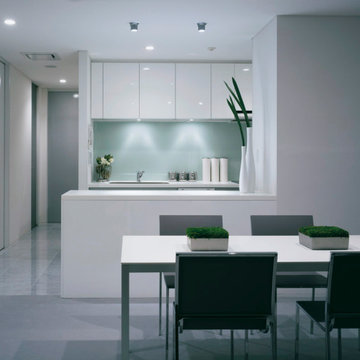
リビングは、白を基調とした仕上げでまとめられ、モノトーンの世界を演出しています。
Medium sized modern open plan dining room in Other with white walls, carpet, grey floors, a wallpapered ceiling and wallpapered walls.
Medium sized modern open plan dining room in Other with white walls, carpet, grey floors, a wallpapered ceiling and wallpapered walls.
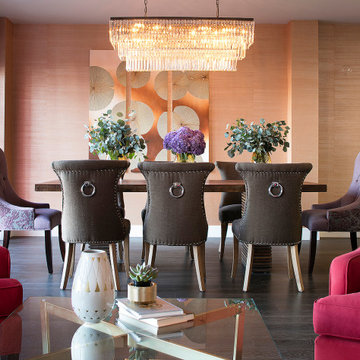
A head-on view from the living room of a Hollywood Regency-inspired dining room underneath a layered glass rectangular chandelier, showing a heavy, masculine dining table and dark brown upholstered dining chairs with silver rings on the back, balanced with contrasting violet and purple velvet head chairs, a copper triptych over textured wallpaper, and vases of greenery and purple flowers on the table. Behind the table, the windows are covered with colorful sheers in orange, pink, and red in a geometric pattern to provide fun and privacy. At the front, cerise/raspberry red armchairs frame the view into the dining area. A glass top coffee table over brass metal legs is dressed with a vase, stack of books and tiny succulent plant.
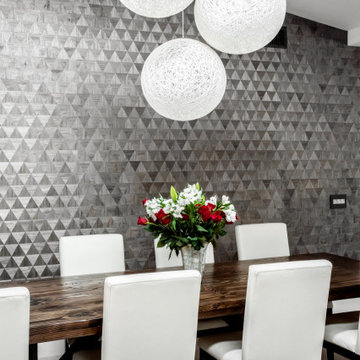
Dining Room - White walls, Gray 3-D Wood Textured Triangular Pattern, Modern White Chandelier
Large contemporary open plan dining room in Los Angeles with grey walls, light hardwood flooring, beige floors and wallpapered walls.
Large contemporary open plan dining room in Los Angeles with grey walls, light hardwood flooring, beige floors and wallpapered walls.
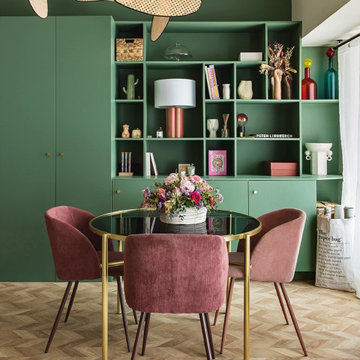
L’objectif premier pour cet espace de travail est d’optimiser au maximum chaque mètre carré et créer un univers à l’image de notre cliente. Véritable espace de vie celui-ci accueille de multiples fonctions : un espace travail, une cuisine, des alcoves pour se détendre, une bibliothèque de rangement et décoration notamment. Dans l’entrée, le mur miroir agrandit l’espace et accentue la luminosité ambiante. Coté bureaux, l’intégralité du mur devient un espace de rangement. La bibliothèque que nous avons dessinée sur-mesure permet de gagner de la place et vient s’adapter à l’espace disponible en proposant des rangements dissimulés, une penderie et une zone d’étagères ouverte pour la touche décorative.
Afin de délimiter l’espace, le choix d’une cloison claustra est une solution simple et efficace pour souligner la superficie disponible tout en laissant passer la lumière naturelle. Elle permet une douce transition entre l’entrée, les bureaux et la cuisine.
Associer la couleur « verte » à un matériau naturel comme le bois crée une ambiance 100% relaxante et agréable.
Les détails géométriques et abstraits, que l’on retrouve au sol mais également sur les tableaux apportent à l’intérieur une note très chic. Ce motif s’associe parfaitement au mobilier et permet de créer un relief dans la pièce.
L’utilisation de matières naturelles est privilégiée et donne du caractère à la décoration. Le raphia que l’on retrouve dans les suspensions ou le rotin pour les chaises dégage une atmosphère authentique, chaleureuse et détendue.
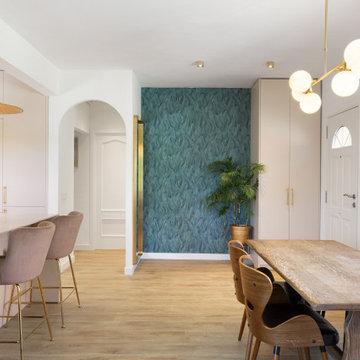
Los clientes me contactaran para realizar una reforma de la área living de su casa porque no se sentían a gusto con los espacios que tenían, ya que eran muy cerrados, obstruyan la luz y no eran prácticos para su estilo de vida.
De este modo, lo primero que sugerimos ha sido tirar las paredes del hall de entrada, eliminar el armario empotrado en esa área que también bloqueaba el espacio y la pared maestra divisoria entre la cocina y salón.
Hemos redistribuido el espacio para una cocina y hall abiertos con una península que comunican con el comedor y salón.
El resultado es un espacio living acogedor donde toda la familia puede convivir en conjunto, sin ninguna barrera. La casa se ha vuelto mas luminosa y comunica también con el espacio exterior. Los clientes nos comentaran que muchas veces dejan la puerta del jardín abierta y pueden estar cocinando y viendo las plantas del exterior, lo que para ellos es un placer.
Los muebles de la cocina se han dibujado à medida y realizado con nuestro carpintero de confianza. Para el color de los armarios se han realizado varias muestras, hasta que conseguimos el tono ideal, ya que era un requisito muy importante. Todos los electrodomésticos se han empotrado y hemos dejado a vista 2 nichos para dar mas ligereza al mueble y poder colocar algo decorativo.
Cada vez más el espacio entre salón y cocina se diluye, entonces dibujamos cocinas que son una extensión de este espacio y le llamamos al conjunto el espacio Living o zona día.
A nivel de materiales, se han utilizado, tiradores de la marca italiana Formani, la encimera y salpicadero son de Porcelanosa Xstone, fregadero de Blanco, grifería de Plados, lámparas de la casa francesa Honoré Deco y papel de pared con hojas tropicales de Casamance.
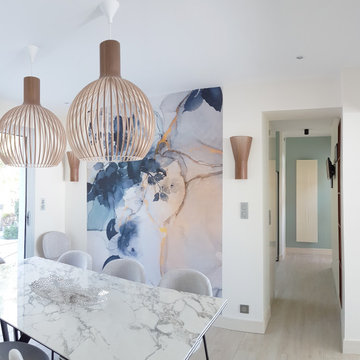
Cette maison moderne construite dans les année 80, avait besoin de s'agrandir et de trouver une nouvelle identité. L'ambiance se voulait chic, contemporaine et vivante.
La salle à manger / séjour:
La salle à manger a été complétement repensée dans un esprit chic, contemporain et dynamique. Le papier peint vient comme un tableau embellir l'espace et le meubler. Les luminaires en bois finition noyer apportent de la douceur face aux lignes pures du marbre (céramique imitation marbre). Des rideaux bleus viendront prochainement encadrer les fenêtres et dynamiser la pièce.Un travail sur la jonction entre l'ancien sol et le nouveau (choisi par les propriétaires), a permis d'associer 2 revêtements très différents et d'apporter une touche de décoration supplémentaire.
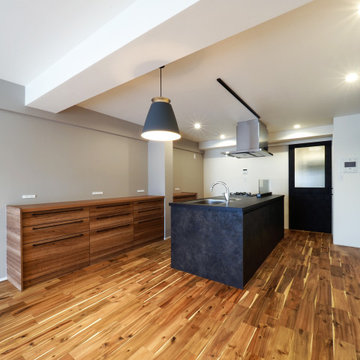
奥様こだわりの黒のセラミックトップのキッチンと無垢のアカシアのフローリングでLDKはシックで高級感があります。
リビングのテレビの音が気にならないよう、リビングと子供室の間の壁内は防音シートが施工してあります。
Urban open plan dining room in Other with grey walls, medium hardwood flooring, brown floors, a wallpapered ceiling and wallpapered walls.
Urban open plan dining room in Other with grey walls, medium hardwood flooring, brown floors, a wallpapered ceiling and wallpapered walls.
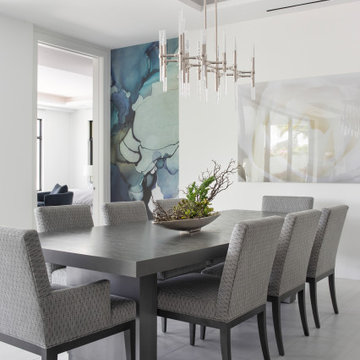
Design ideas for a large open plan dining room in Miami with white walls, porcelain flooring, white floors, a coffered ceiling and wallpapered walls.
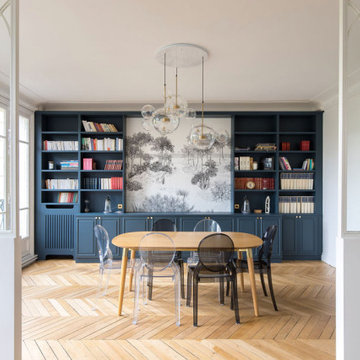
Design ideas for a large traditional open plan dining room in Paris with blue walls, light hardwood flooring, no fireplace, beige floors and wallpapered walls.
Open Plan Dining Room with Wallpapered Walls Ideas and Designs
7