Open Plan Dining Room with Wallpapered Walls Ideas and Designs
Refine by:
Budget
Sort by:Popular Today
61 - 80 of 2,070 photos
Item 1 of 3

Large modern open plan dining room in New York with beige walls, carpet, a standard fireplace, a metal fireplace surround, beige floors, a coffered ceiling and wallpapered walls.
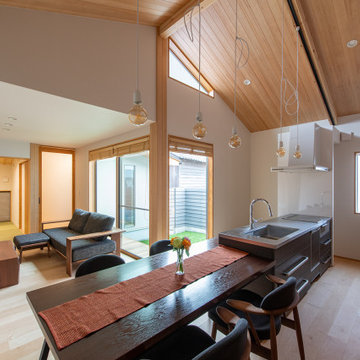
Photo of a medium sized open plan dining room in Other with white walls, plywood flooring, no fireplace, beige floors, a wood ceiling and wallpapered walls.
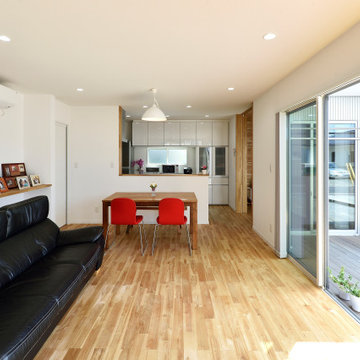
Photo of an open plan dining room in Other with white walls, medium hardwood flooring, brown floors, no fireplace and wallpapered walls.
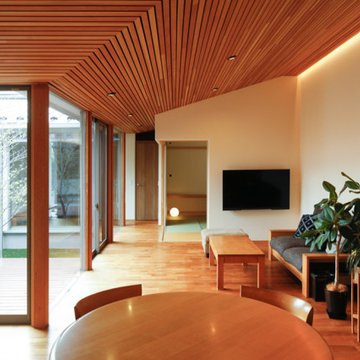
Inspiration for a medium sized open plan dining room in Yokohama with white walls, dark hardwood flooring, no fireplace, brown floors, a wood ceiling and wallpapered walls.

Los clientes me contactaran para realizar una reforma de la área living de su casa porque no se sentían a gusto con los espacios que tenían, ya que eran muy cerrados, obstruyan la luz y no eran prácticos para su estilo de vida.
De este modo, lo primero que sugerimos ha sido tirar las paredes del hall de entrada, eliminar el armario empotrado en esa área que también bloqueaba el espacio y la pared maestra divisoria entre la cocina y salón.
Hemos redistribuido el espacio para una cocina y hall abiertos con una península que comunican con el comedor y salón.
El resultado es un espacio living acogedor donde toda la familia puede convivir en conjunto, sin ninguna barrera. La casa se ha vuelto mas luminosa y comunica también con el espacio exterior. Los clientes nos comentaran que muchas veces dejan la puerta del jardín abierta y pueden estar cocinando y viendo las plantas del exterior, lo que para ellos es un placer.
Los muebles de la cocina se han dibujado à medida y realizado con nuestro carpintero de confianza. Para el color de los armarios se han realizado varias muestras, hasta que conseguimos el tono ideal, ya que era un requisito muy importante. Todos los electrodomésticos se han empotrado y hemos dejado a vista 2 nichos para dar mas ligereza al mueble y poder colocar algo decorativo.
Cada vez más el espacio entre salón y cocina se diluye, entonces dibujamos cocinas que son una extensión de este espacio y le llamamos al conjunto el espacio Living o zona día.
A nivel de materiales, se han utilizado, tiradores de la marca italiana Formani, la encimera y salpicadero son de Porcelanosa Xstone, fregadero de Blanco, grifería de Plados, lámparas de la casa francesa Honoré Deco y papel de pared con hojas tropicales de Casamance.
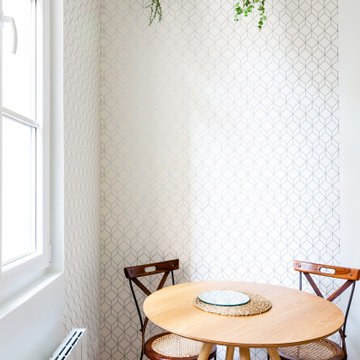
Un coin dînatoire bucolique et romantique, souligné par un angle de papier peint géométrique gris argent et blanc, et des plantes suspendues qui viennent habiller cette table pour deux personnes, avec ces jolies chaises bistrot campagnardes.

Dining room with adjacent wine room.
Photo of a large traditional open plan dining room in Miami with white walls, light hardwood flooring, no fireplace, beige floors, a coffered ceiling and wallpapered walls.
Photo of a large traditional open plan dining room in Miami with white walls, light hardwood flooring, no fireplace, beige floors, a coffered ceiling and wallpapered walls.
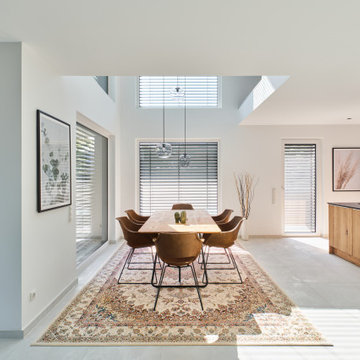
Design ideas for an expansive modern open plan dining room in Dortmund with white walls, ceramic flooring, white floors, a wallpapered ceiling and wallpapered walls.
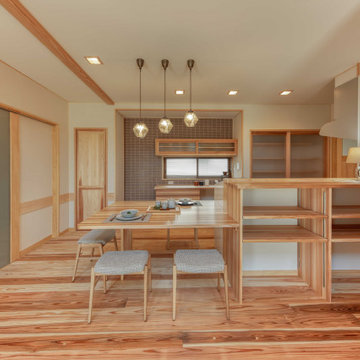
Photo of a medium sized open plan dining room in Other with brown walls, light hardwood flooring, brown floors, a wallpapered ceiling and wallpapered walls.
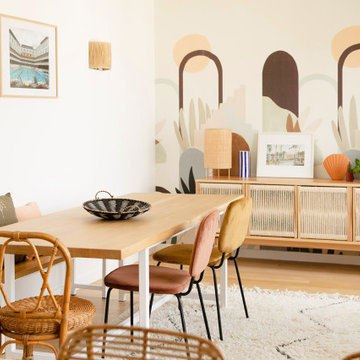
Dans cet appartement familial de 150 m², l’objectif était de rénover l’ensemble des pièces pour les rendre fonctionnelles et chaleureuses, en associant des matériaux naturels à une palette de couleurs harmonieuses.
Dans la cuisine et le salon, nous avons misé sur du bois clair naturel marié avec des tons pastel et des meubles tendance. De nombreux rangements sur mesure ont été réalisés dans les couloirs pour optimiser tous les espaces disponibles. Le papier peint à motifs fait écho aux lignes arrondies de la porte verrière réalisée sur mesure.
Dans les chambres, on retrouve des couleurs chaudes qui renforcent l’esprit vacances de l’appartement. Les salles de bain et la buanderie sont également dans des tons de vert naturel associés à du bois brut. La robinetterie noire, toute en contraste, apporte une touche de modernité. Un appartement où il fait bon vivre !
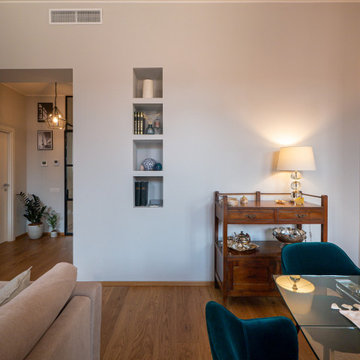
Liadesign
Photo of a large contemporary open plan dining room in Milan with grey walls, light hardwood flooring, wallpapered walls and feature lighting.
Photo of a large contemporary open plan dining room in Milan with grey walls, light hardwood flooring, wallpapered walls and feature lighting.

Martha O'Hara Interiors, Interior Design & Photo Styling | Troy Thies, Photography | Swan Architecture, Architect | Great Neighborhood Homes, Builder
Please Note: All “related,” “similar,” and “sponsored” products tagged or listed by Houzz are not actual products pictured. They have not been approved by Martha O’Hara Interiors nor any of the professionals credited. For info about our work: design@oharainteriors.com
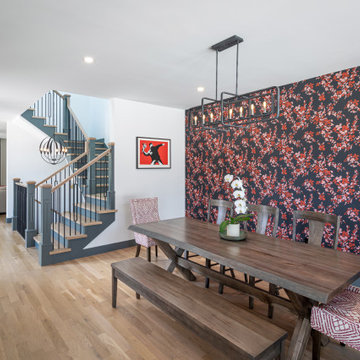
This is an example of a traditional open plan dining room in Denver with wallpapered walls.
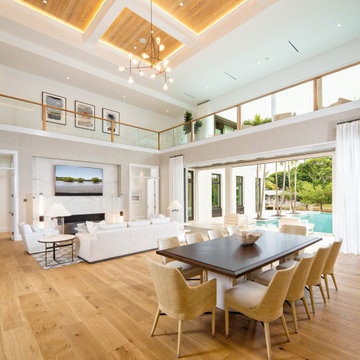
This is an example of a nautical open plan dining room in Miami with white walls, medium hardwood flooring, brown floors, a coffered ceiling and wallpapered walls.
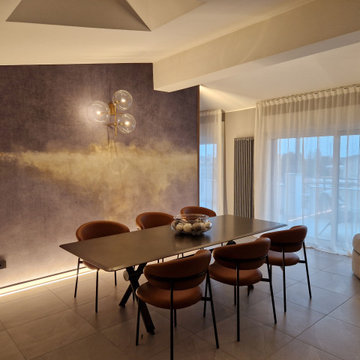
la sala da pranzo e' divisa dal living da una parete rivestita da una boiserie da un lato e da una carta da parati dall'altro, illuminata da barre led inserite sia a pavimento che nella boiserie, altra luce con funzione piu' emozionale e' posizionata sulla parete.
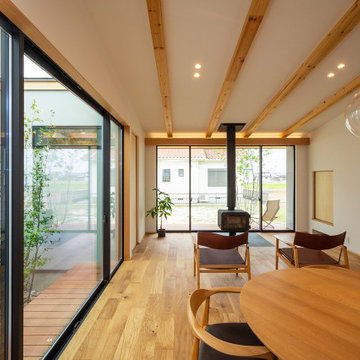
SE構法の構造材を現しとした勾配天井の先には薪ストーブを設置。冬季はストーブの炎を眺めながらのんびり過ごします。向かって左側には建物で囲まれた中庭があり、カーテン等を設置する必要がないので室内にいながら庭木に咲く花や新緑、紅葉に雪景色など、常に季節を感じることができます。
Inspiration for a large scandi open plan dining room in Other with white walls, medium hardwood flooring, a wood burning stove, a tiled fireplace surround, a wallpapered ceiling and wallpapered walls.
Inspiration for a large scandi open plan dining room in Other with white walls, medium hardwood flooring, a wood burning stove, a tiled fireplace surround, a wallpapered ceiling and wallpapered walls.
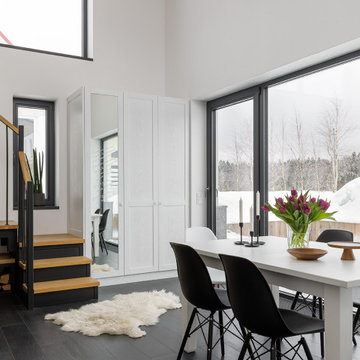
This is an example of a medium sized scandi open plan dining room in Saint Petersburg with white walls, porcelain flooring, a standard fireplace, a metal fireplace surround, black floors, exposed beams and wallpapered walls.
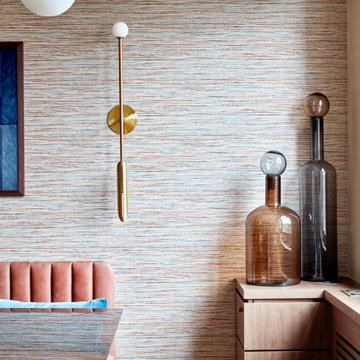
Medium sized midcentury open plan dining room in London with multi-coloured walls, medium hardwood flooring, brown floors, wallpapered walls and feature lighting.

Photo of a small nautical open plan dining room in Los Angeles with laminate floors, brown walls, no fireplace, brown floors and wallpapered walls.
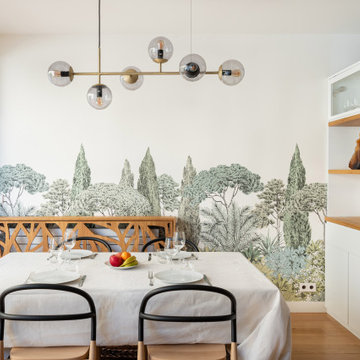
Nos clients nous ont demandé d'aménager 4 plateaux vides d'une construction en VEFA pour en faire une maison chaleureuse et conviviale où vivre en famille et accueillir leurs amis. Les 4 étages étaient relativement petits (40M2 chacun), aussi nous avons dû optimiser l'espace grâce à l'agencement de meubles sur mesure dont la cuisine
Open Plan Dining Room with Wallpapered Walls Ideas and Designs
4