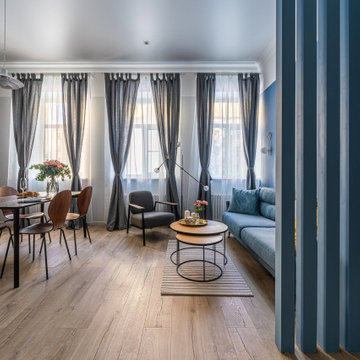Open Plan Dining Room with Wallpapered Walls Ideas and Designs
Refine by:
Budget
Sort by:Popular Today
1 - 20 of 2,065 photos
Item 1 of 3
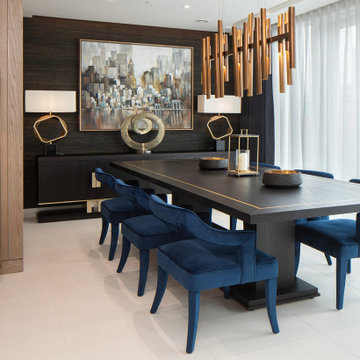
Photo of a contemporary open plan dining room in London with white floors, wallpapered walls and wood walls.
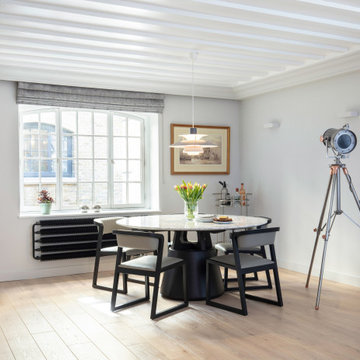
We installed Terma radiators in this space, in a matte black colour. The flooring throughout this apartment is engineered oak.
Small contemporary open plan dining room in London with white walls, wallpapered walls and feature lighting.
Small contemporary open plan dining room in London with white walls, wallpapered walls and feature lighting.

This is an example of a large contemporary open plan dining room in London with white walls, ceramic flooring, no fireplace, beige floors, all types of ceiling, wallpapered walls and a feature wall.

Reforma integral Sube Interiorismo www.subeinteriorismo.com
Biderbost Photo
This is an example of a large traditional open plan dining room in Other with green walls, laminate floors, no fireplace, beige floors, a drop ceiling and wallpapered walls.
This is an example of a large traditional open plan dining room in Other with green walls, laminate floors, no fireplace, beige floors, a drop ceiling and wallpapered walls.

• Craftsman-style dining area
• Furnishings + decorative accessory styling
• Pedestal dining table base - Herman Miller Eames base w/custom top
• Vintage wood framed dining chairs re-upholstered
• Oversized floor lamp - Artemide
• Burlap wall treatment
• Leather Ottoman - Herman Miller Eames
• Fireplace with vintage tile + wood mantel
• Wood ceiling beams
• Modern art

Zona giorno open-space in stile scandinavo.
Toni naturali del legno e pareti neutre.
Una grande parete attrezzata è di sfondo alla parete frontale al divano. La zona pranzo è separata attraverso un divisorio in listelli di legno verticale da pavimento a soffitto.
La carta da parati valorizza l'ambiente del tavolo da pranzo.

Un coin dînatoire bucolique et romantique, souligné par un angle de papier peint géométrique gris argent et blanc, et des plantes suspendues qui viennent habiller cette table pour deux personnes, avec ces jolies chaises bistrot campagnardes.

Ici l'espace repas fait aussi office de bureau! la table console se déplie en largeur et peut ainsi recevoir jusqu'à 6 convives mais également être utilisée comme bureau confortable pour l'étudiante qui occupe les lieux. La pièce de vie est séparée de l'espace nuit par un ensemble de menuiseries sur mesure comprenant une niche ouverte avec prises intégrées et un claustra de séparation graphique et aéré pour une perception d'espace optimale et graphique (papier peint en arrière plan)
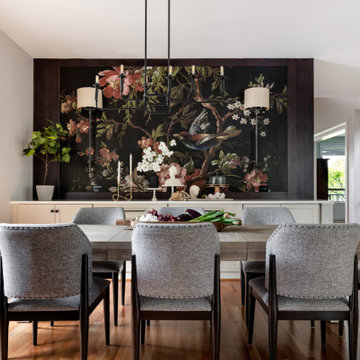
A built-in buffet for storage. A larger than life wall mural with sconce lighting.
Photo of a medium sized classic open plan dining room in Seattle with white walls, medium hardwood flooring, brown floors and wallpapered walls.
Photo of a medium sized classic open plan dining room in Seattle with white walls, medium hardwood flooring, brown floors and wallpapered walls.

Liadesign
Photo of a large contemporary open plan dining room in Milan with grey walls, light hardwood flooring, wallpapered walls and feature lighting.
Photo of a large contemporary open plan dining room in Milan with grey walls, light hardwood flooring, wallpapered walls and feature lighting.
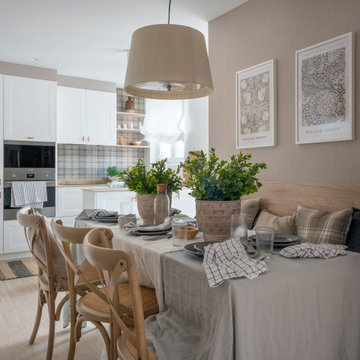
Photo of a medium sized classic open plan dining room in Bilbao with beige walls, ceramic flooring, brown floors and wallpapered walls.

Martha O'Hara Interiors, Interior Design & Photo Styling | Troy Thies, Photography | Swan Architecture, Architect | Great Neighborhood Homes, Builder
Please Note: All “related,” “similar,” and “sponsored” products tagged or listed by Houzz are not actual products pictured. They have not been approved by Martha O’Hara Interiors nor any of the professionals credited. For info about our work: design@oharainteriors.com

A soft, luxurious dining room designed by Rivers Spencer with a 19th century antique walnut dining table surrounded by white dining chairs with upholstered head chairs in a light blue fabric. A Julie Neill crystal chandelier highlights the lattice work ceiling and the Susan Harter landscape mural.
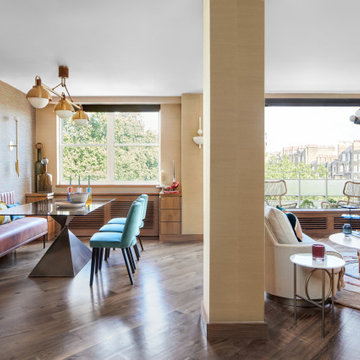
Inspiration for a medium sized midcentury open plan dining room in London with medium hardwood flooring, brown floors, wallpapered walls, feature lighting and multi-coloured walls.
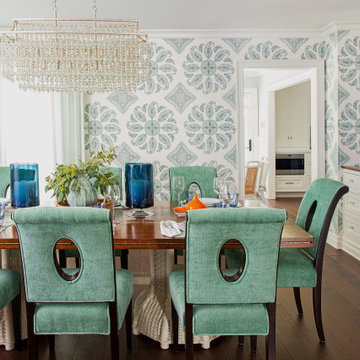
Design ideas for a large traditional open plan dining room in Los Angeles with blue walls, brown floors and wallpapered walls.
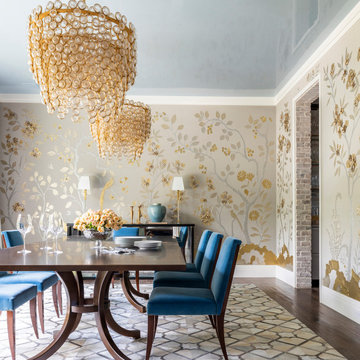
Photo of a traditional open plan dining room in Houston with beige walls, dark hardwood flooring, wallpapered walls, no fireplace and brown floors.

Design ideas for a medium sized modern open plan dining room in Rome with white walls, dark hardwood flooring, a standard fireplace, a stone fireplace surround, brown floors and wallpapered walls.
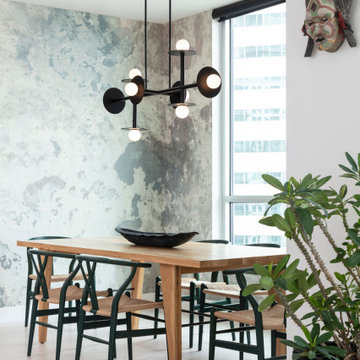
Inspiration for a medium sized contemporary open plan dining room in Denver with metallic walls, light hardwood flooring, white floors and wallpapered walls.

Large modern open plan dining room in New York with beige walls, carpet, a standard fireplace, a metal fireplace surround, beige floors, a coffered ceiling and wallpapered walls.
Open Plan Dining Room with Wallpapered Walls Ideas and Designs
1
