Open Plan Kitchen Ideas and Designs
Refine by:
Budget
Sort by:Popular Today
61 - 80 of 299 photos
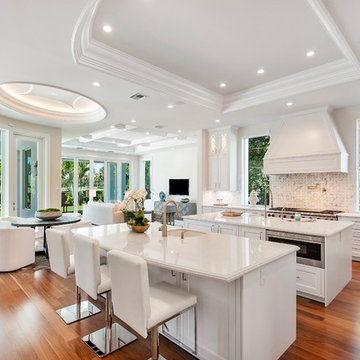
This is an example of a mediterranean open plan kitchen in Miami with a submerged sink, shaker cabinets, white cabinets, multi-coloured splashback, stainless steel appliances, medium hardwood flooring, multiple islands and white worktops.
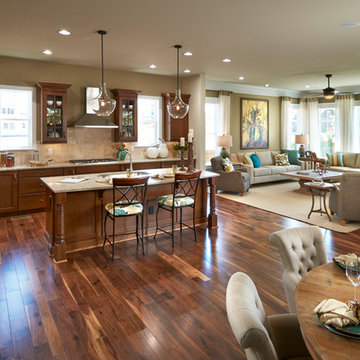
Photos by Vic Moss, Moss Photography
This is an example of a classic open plan kitchen in Denver with a submerged sink, shaker cabinets, medium wood cabinets, beige splashback and stainless steel appliances.
This is an example of a classic open plan kitchen in Denver with a submerged sink, shaker cabinets, medium wood cabinets, beige splashback and stainless steel appliances.
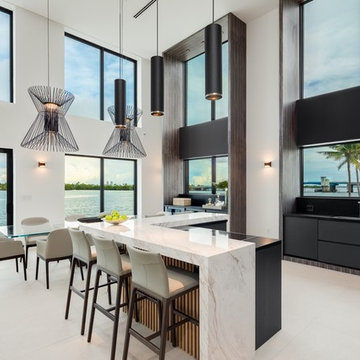
Design ideas for a contemporary open plan kitchen in Miami with flat-panel cabinets, black cabinets, window splashback, an island, beige floors and black worktops.

Design ideas for a classic grey and cream u-shaped open plan kitchen in San Francisco with a submerged sink, shaker cabinets, white cabinets, concrete worktops, yellow splashback, metro tiled splashback, stainless steel appliances, light hardwood flooring and an island.
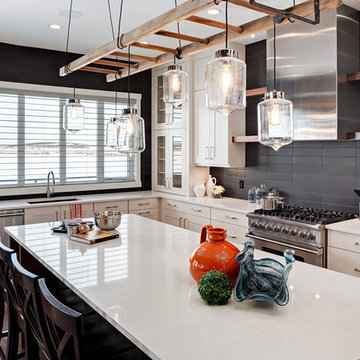
Calgary Photos
This is an example of a traditional l-shaped open plan kitchen in Calgary with a submerged sink, shaker cabinets, white cabinets, brown splashback, stainless steel appliances, an island and dark hardwood flooring.
This is an example of a traditional l-shaped open plan kitchen in Calgary with a submerged sink, shaker cabinets, white cabinets, brown splashback, stainless steel appliances, an island and dark hardwood flooring.
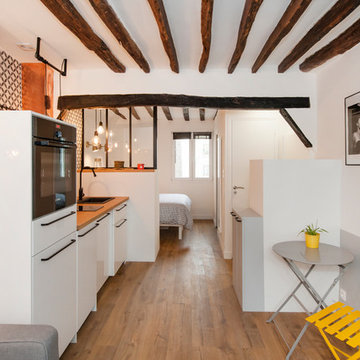
This is an example of a medium sized contemporary galley open plan kitchen in Paris with a built-in sink, flat-panel cabinets, white cabinets, wood worktops, multi-coloured splashback, black appliances, medium hardwood flooring and no island.
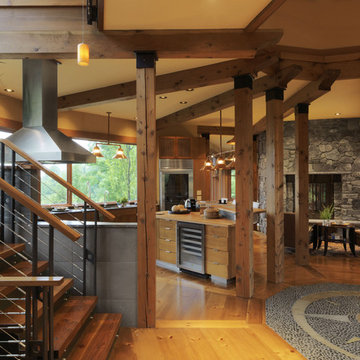
Photography by Susan Teare
This is an example of a contemporary open plan kitchen in Burlington with flat-panel cabinets, medium wood cabinets, wood worktops and stainless steel appliances.
This is an example of a contemporary open plan kitchen in Burlington with flat-panel cabinets, medium wood cabinets, wood worktops and stainless steel appliances.
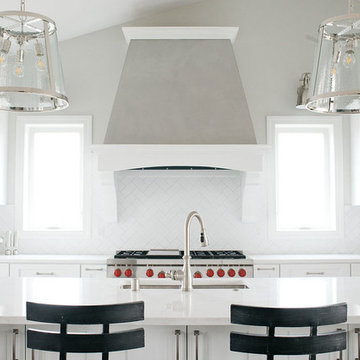
Melissa Oholendt
This is an example of a large classic galley open plan kitchen in Minneapolis with a submerged sink, shaker cabinets, white cabinets, white splashback, stainless steel appliances, an island, white worktops, quartz worktops, metro tiled splashback, medium hardwood flooring and brown floors.
This is an example of a large classic galley open plan kitchen in Minneapolis with a submerged sink, shaker cabinets, white cabinets, white splashback, stainless steel appliances, an island, white worktops, quartz worktops, metro tiled splashback, medium hardwood flooring and brown floors.
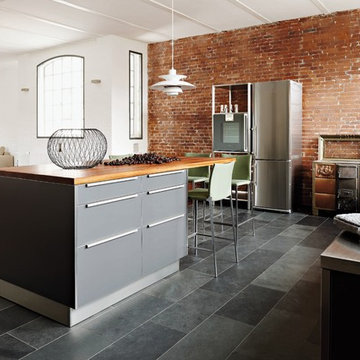
Laminate with aluminium edge, stainless steel and cherry wood worktop
Inspiration for a medium sized urban single-wall open plan kitchen in Hamburg with an integrated sink, flat-panel cabinets, grey cabinets, wood worktops, stainless steel appliances and an island.
Inspiration for a medium sized urban single-wall open plan kitchen in Hamburg with an integrated sink, flat-panel cabinets, grey cabinets, wood worktops, stainless steel appliances and an island.
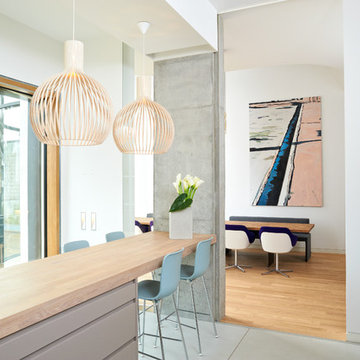
Wolfgang Egberts Fotografie
Contemporary open plan kitchen in Hamburg with flat-panel cabinets, grey cabinets, wood worktops, concrete flooring and a breakfast bar.
Contemporary open plan kitchen in Hamburg with flat-panel cabinets, grey cabinets, wood worktops, concrete flooring and a breakfast bar.

The 800 square-foot guest cottage is located on the footprint of a slightly smaller original cottage that was built three generations ago. With a failing structural system, the existing cottage had a very low sloping roof, did not provide for a lot of natural light and was not energy efficient. Utilizing high performing windows, doors and insulation, a total transformation of the structure occurred. A combination of clapboard and shingle siding, with standout touches of modern elegance, welcomes guests to their cozy retreat.
The cottage consists of the main living area, a small galley style kitchen, master bedroom, bathroom and sleeping loft above. The loft construction was a timber frame system utilizing recycled timbers from the Balsams Resort in northern New Hampshire. The stones for the front steps and hearth of the fireplace came from the existing cottage’s granite chimney. Stylistically, the design is a mix of both a “Cottage” style of architecture with some clean and simple “Tech” style features, such as the air-craft cable and metal railing system. The color red was used as a highlight feature, accentuated on the shed dormer window exterior frames, the vintage looking range, the sliding doors and other interior elements.
Photographer: John Hession

This turn-of-the-century original Sellwood Library was transformed into an amazing Portland home for it's New York transplants. Custom woodworking and cabinetry transformed this room into a warm living space. An amazing kitchen with a rolling ladder to access high cabinets as well as a stunning 10 by 4 foot carrara marble topped island! This open living space is incredibly unique and special! The Tom Dixon Beat Light fixtures define the dining space and add a beautiful glow to the room. Leaded glass windows and dark stained wood floors add to the eclectic mix of original craftsmanship and modern influences.
Lincoln Barbour
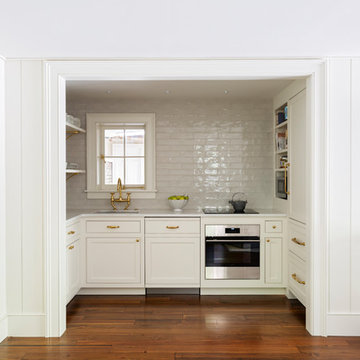
Inspiration for a small beach style open plan kitchen in Charleston with a submerged sink, shaker cabinets, white cabinets, grey splashback, metro tiled splashback, stainless steel appliances, medium hardwood flooring and grey worktops.
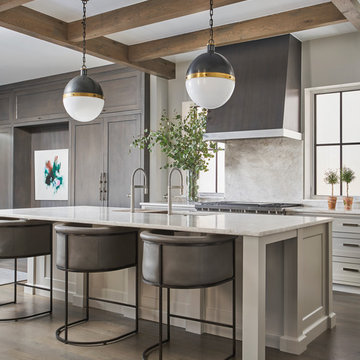
Mike Schwartz
Design ideas for a large contemporary l-shaped open plan kitchen in Chicago with an island, a double-bowl sink, shaker cabinets, dark hardwood flooring, brown floors, white cabinets, marble worktops, white splashback, stone slab splashback and white worktops.
Design ideas for a large contemporary l-shaped open plan kitchen in Chicago with an island, a double-bowl sink, shaker cabinets, dark hardwood flooring, brown floors, white cabinets, marble worktops, white splashback, stone slab splashback and white worktops.
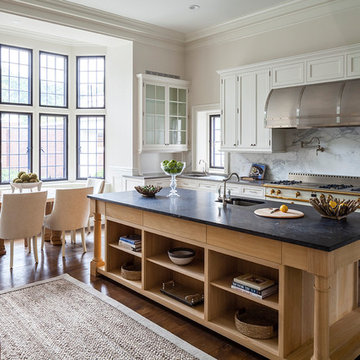
Design ideas for a classic open plan kitchen in New York with a submerged sink, shaker cabinets, white cabinets, white splashback, stone slab splashback, stainless steel appliances, dark hardwood flooring and an island.

Photography by John Merkl
This is an example of a large classic galley open plan kitchen in San Francisco with a submerged sink, white cabinets, white splashback, metro tiled splashback, stainless steel appliances, light hardwood flooring, an island, shaker cabinets, beige floors, composite countertops and black worktops.
This is an example of a large classic galley open plan kitchen in San Francisco with a submerged sink, white cabinets, white splashback, metro tiled splashback, stainless steel appliances, light hardwood flooring, an island, shaker cabinets, beige floors, composite countertops and black worktops.
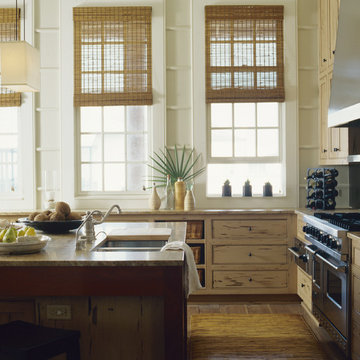
Inspiration for a medium sized world-inspired l-shaped open plan kitchen in Miami with a double-bowl sink, beige cabinets, stainless steel appliances, an island, recessed-panel cabinets, granite worktops and dark hardwood flooring.

This open urban kitchen invites with pops of yellow and an eat in dining table. A highly functional, contemporary beauty featuring wide plank white oak grey stained floors, white lacquer refrigerator and washing machine, brushed aluminum lower cabinets and walnut upper cabinets. Pure white Caesarstone countertops, Blanco kitchen faucet and sink, Bertazzoni range, Bosch dishwasher, architectural lighting trough with LED lights, and Emtech brushed chrome door hardware complete the high-end look.

This 1966 contemporary home was completely renovated into a beautiful, functional home with an up-to-date floor plan more fitting for the way families live today. Removing all of the existing kitchen walls created the open concept floor plan. Adding an addition to the back of the house extended the family room. The first floor was also reconfigured to add a mudroom/laundry room and the first floor powder room was transformed into a full bath. A true master suite with spa inspired bath and walk-in closet was made possible by reconfiguring the existing space and adding an addition to the front of the house.

The vertically-laid glass mosaic backsplash adds a beautiful and modern detail that frames the stainless steel range hood to create a grand focal point from across the room. The neutral color palette keeps the space feeling crisp and light, working harmoniously with the Northwest view outside.
Patrick Barta Photography
Open Plan Kitchen Ideas and Designs
4