Open Plan Kitchen Ideas and Designs
Refine by:
Budget
Sort by:Popular Today
1 - 20 of 77 photos

Custom metal hood, superwhite countertops
Inspiration for a large traditional grey and white l-shaped open plan kitchen in Phoenix with a belfast sink, shaker cabinets, white cabinets, white splashback, integrated appliances, dark hardwood flooring, an island, brown floors, marble worktops and marble splashback.
Inspiration for a large traditional grey and white l-shaped open plan kitchen in Phoenix with a belfast sink, shaker cabinets, white cabinets, white splashback, integrated appliances, dark hardwood flooring, an island, brown floors, marble worktops and marble splashback.
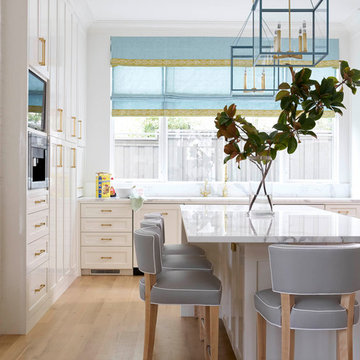
Large classic grey and white galley open plan kitchen in Dallas with white cabinets, an island, shaker cabinets, quartz worktops, multi-coloured splashback, stone slab splashback, stainless steel appliances, light hardwood flooring and beige floors.

Alyssa Kirsten
Inspiration for a small contemporary grey and white u-shaped open plan kitchen in New York with a submerged sink, flat-panel cabinets, grey cabinets, engineered stone countertops, white splashback, stone tiled splashback, stainless steel appliances, no island and light hardwood flooring.
Inspiration for a small contemporary grey and white u-shaped open plan kitchen in New York with a submerged sink, flat-panel cabinets, grey cabinets, engineered stone countertops, white splashback, stone tiled splashback, stainless steel appliances, no island and light hardwood flooring.
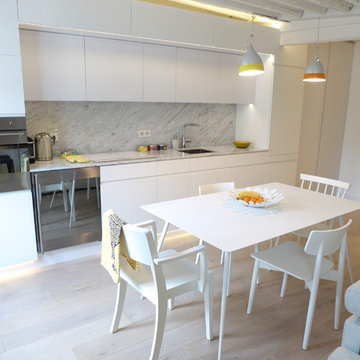
La cuisine a été réalisée sur mesure avec des portes sans poignées, en laque satinée blanche et grise. Un bandeau de leds incrusté dans le meuble souligne le volume de l’ensemble et crée un éclairage indirect. Le plan de travail est en marbre de carrare. La cuve en inox est collée sous le plan afin de la rendre plus discrète.

This is an example of a medium sized traditional grey and white galley open plan kitchen in Oklahoma City with a belfast sink, shaker cabinets, grey cabinets, grey splashback, stainless steel appliances, light hardwood flooring, an island, marble worktops, stone tiled splashback and beige floors.
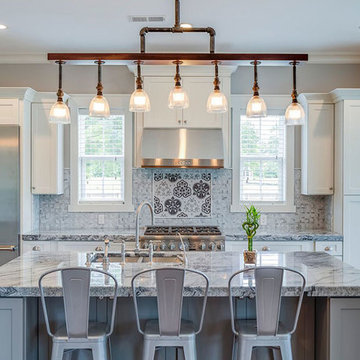
Design ideas for a rural grey and white galley open plan kitchen in Other with a double-bowl sink, shaker cabinets, white cabinets, granite worktops, grey splashback, stone tiled splashback, stainless steel appliances, medium hardwood flooring, an island and brown floors.
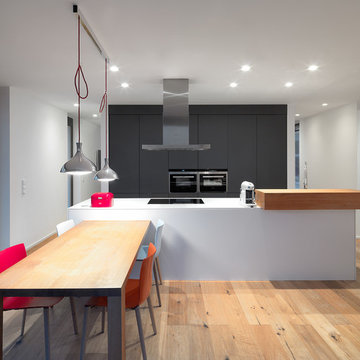
Franz Kökeny
Photo of a large contemporary grey and white open plan kitchen in Berlin with light hardwood flooring, flat-panel cabinets, black cabinets, stainless steel appliances and an island.
Photo of a large contemporary grey and white open plan kitchen in Berlin with light hardwood flooring, flat-panel cabinets, black cabinets, stainless steel appliances and an island.
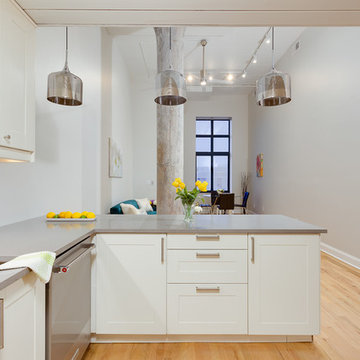
This is an example of an urban grey and white open plan kitchen in New York with a submerged sink, shaker cabinets, white cabinets, stainless steel appliances, light hardwood flooring, a breakfast bar and beige floors.
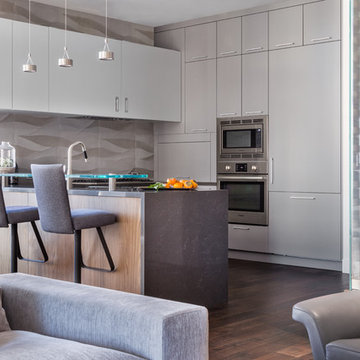
Carved marble back splash with lacquer grey cabinets, bar seating, and custom wine cellar.
David Livingston
This is an example of a medium sized contemporary grey and white open plan kitchen in San Francisco with flat-panel cabinets, grey cabinets, grey splashback, stainless steel appliances, dark hardwood flooring, a breakfast bar and brown floors.
This is an example of a medium sized contemporary grey and white open plan kitchen in San Francisco with flat-panel cabinets, grey cabinets, grey splashback, stainless steel appliances, dark hardwood flooring, a breakfast bar and brown floors.
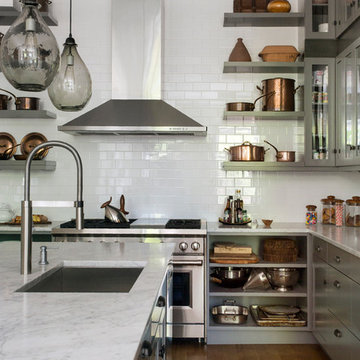
Mauviel copper cookware, white subway tiles, Carerra marble countertops, Wolf 48" range.
Photography by Eric Roth
Inspiration for a large traditional grey and white l-shaped open plan kitchen in Boston with a submerged sink, flat-panel cabinets, grey cabinets, white splashback, metro tiled splashback, stainless steel appliances, dark hardwood flooring, an island and marble worktops.
Inspiration for a large traditional grey and white l-shaped open plan kitchen in Boston with a submerged sink, flat-panel cabinets, grey cabinets, white splashback, metro tiled splashback, stainless steel appliances, dark hardwood flooring, an island and marble worktops.
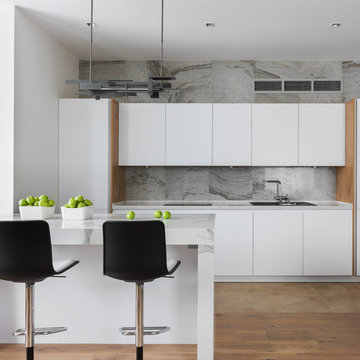
Сергей Красюк
Contemporary grey and white single-wall open plan kitchen in Moscow with a built-in sink, flat-panel cabinets, white cabinets, grey splashback, brown floors and a breakfast bar.
Contemporary grey and white single-wall open plan kitchen in Moscow with a built-in sink, flat-panel cabinets, white cabinets, grey splashback, brown floors and a breakfast bar.
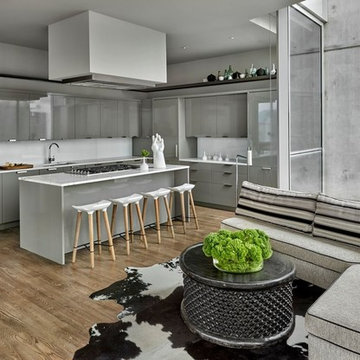
In this project, existing kitchen was reworked. Poggenpohl cabinetry was re-painted. Custom hood designed by Paul Konstant from Konstant Architecture Planning. A steel ledge was added for decorative reasons above the cabinetry.
Photo Credit: Tony Soluri
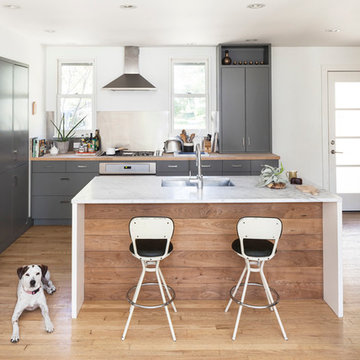
Andrea Calo
Inspiration for a medium sized scandinavian grey and white l-shaped open plan kitchen in Austin with a submerged sink, flat-panel cabinets, grey cabinets, engineered stone countertops, stainless steel appliances, light hardwood flooring and an island.
Inspiration for a medium sized scandinavian grey and white l-shaped open plan kitchen in Austin with a submerged sink, flat-panel cabinets, grey cabinets, engineered stone countertops, stainless steel appliances, light hardwood flooring and an island.
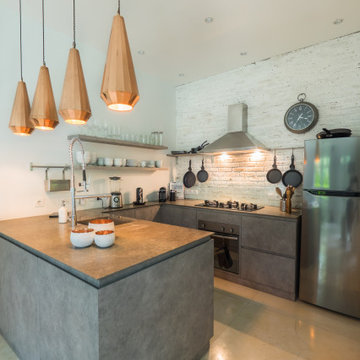
Die Kueche im Industrial Stil
Wir haben hier eine U Form im Stil der Betonoptik gewählt.
Die Hängelampen aus Kupfer und die Steinwand verleihen Industrieoptik und das Glas als Spritzschutz wirkt transparent und leicht
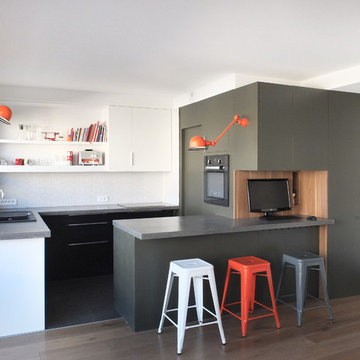
M.Janand
Inspiration for a medium sized contemporary grey and white u-shaped open plan kitchen in Paris with flat-panel cabinets, white splashback, a breakfast bar, a built-in sink, black cabinets, concrete worktops, ceramic splashback and integrated appliances.
Inspiration for a medium sized contemporary grey and white u-shaped open plan kitchen in Paris with flat-panel cabinets, white splashback, a breakfast bar, a built-in sink, black cabinets, concrete worktops, ceramic splashback and integrated appliances.

This is a light rustic European White Oak hardwood floor.
Inspiration for a medium sized classic grey and white galley open plan kitchen in Santa Barbara with medium hardwood flooring, brown floors, a timber clad ceiling, a belfast sink, shaker cabinets, white cabinets, white splashback, stainless steel appliances, a breakfast bar and grey worktops.
Inspiration for a medium sized classic grey and white galley open plan kitchen in Santa Barbara with medium hardwood flooring, brown floors, a timber clad ceiling, a belfast sink, shaker cabinets, white cabinets, white splashback, stainless steel appliances, a breakfast bar and grey worktops.

Small contemporary grey and white galley open plan kitchen in New York with a submerged sink, flat-panel cabinets, grey cabinets, grey splashback, metro tiled splashback, stainless steel appliances, light hardwood flooring and a breakfast bar.
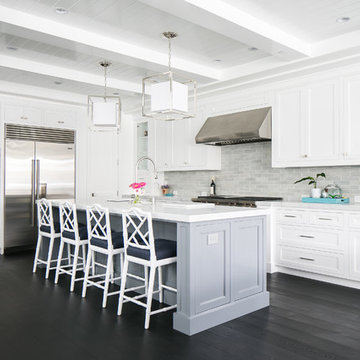
Photography by Ryan Garvin
Photo of a large beach style grey and white l-shaped open plan kitchen in Orange County with white cabinets, marble worktops, grey splashback, ceramic splashback, stainless steel appliances, dark hardwood flooring, an island, shaker cabinets and a belfast sink.
Photo of a large beach style grey and white l-shaped open plan kitchen in Orange County with white cabinets, marble worktops, grey splashback, ceramic splashback, stainless steel appliances, dark hardwood flooring, an island, shaker cabinets and a belfast sink.
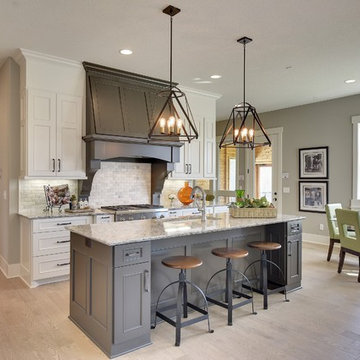
Spacecrafting
Inspiration for a large classic grey and white l-shaped open plan kitchen in Minneapolis with a submerged sink, recessed-panel cabinets, white cabinets, quartz worktops, white splashback, metro tiled splashback, stainless steel appliances, light hardwood flooring and an island.
Inspiration for a large classic grey and white l-shaped open plan kitchen in Minneapolis with a submerged sink, recessed-panel cabinets, white cabinets, quartz worktops, white splashback, metro tiled splashback, stainless steel appliances, light hardwood flooring and an island.

1980's bungalow with small galley kitchen was completely transformed into an open contemporary space.
Brian Yungblut Photography, St. Catharines
Photo of a medium sized classic grey and white open plan kitchen in Toronto with a submerged sink, grey cabinets, quartz worktops, grey splashback, mosaic tiled splashback, integrated appliances, medium hardwood flooring, a breakfast bar and shaker cabinets.
Photo of a medium sized classic grey and white open plan kitchen in Toronto with a submerged sink, grey cabinets, quartz worktops, grey splashback, mosaic tiled splashback, integrated appliances, medium hardwood flooring, a breakfast bar and shaker cabinets.
Open Plan Kitchen Ideas and Designs
1