Open Plan Kitchen Ideas and Designs
Refine by:
Budget
Sort by:Popular Today
41 - 60 of 179 photos
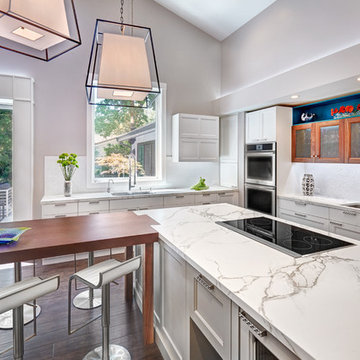
This home remodel is a celebration of curves and light. Starting from humble beginnings as a basic builder ranch style house, the design challenge was maximizing natural light throughout and providing the unique contemporary style the client’s craved.
The Entry offers a spectacular first impression and sets the tone with a large skylight and an illuminated curved wall covered in a wavy pattern Porcelanosa tile.
The chic entertaining kitchen was designed to celebrate a public lifestyle and plenty of entertaining. Celebrating height with a robust amount of interior architectural details, this dynamic kitchen still gives one that cozy feeling of home sweet home. The large “L” shaped island accommodates 7 for seating. Large pendants over the kitchen table and sink provide additional task lighting and whimsy. The Dekton “puzzle” countertop connection was designed to aid the transition between the two color countertops and is one of the homeowner’s favorite details. The built-in bistro table provides additional seating and flows easily into the Living Room.
A curved wall in the Living Room showcases a contemporary linear fireplace and tv which is tucked away in a niche. Placing the fireplace and furniture arrangement at an angle allowed for more natural walkway areas that communicated with the exterior doors and the kitchen working areas.
The dining room’s open plan is perfect for small groups and expands easily for larger events. Raising the ceiling created visual interest and bringing the pop of teal from the Kitchen cabinets ties the space together. A built-in buffet provides ample storage and display.
The Sitting Room (also called the Piano room for its previous life as such) is adjacent to the Kitchen and allows for easy conversation between chef and guests. It captures the homeowner’s chic sense of style and joie de vivre.

Photo of a large urban l-shaped open plan kitchen in Paris with black cabinets, stainless steel worktops, metallic splashback, metal splashback, stainless steel appliances, dark hardwood flooring and no island.
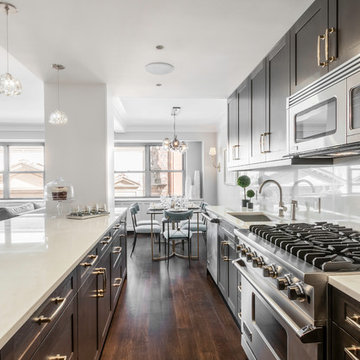
Jon Nissenbaum
Traditional galley open plan kitchen in New York with a submerged sink, shaker cabinets, dark wood cabinets, white splashback, stainless steel appliances, dark hardwood flooring and a breakfast bar.
Traditional galley open plan kitchen in New York with a submerged sink, shaker cabinets, dark wood cabinets, white splashback, stainless steel appliances, dark hardwood flooring and a breakfast bar.

1980's bungalow with small galley kitchen was completely transformed into an open contemporary space.
Brian Yungblut Photography, St. Catharines
Photo of a medium sized classic grey and white open plan kitchen in Toronto with a submerged sink, grey cabinets, quartz worktops, grey splashback, mosaic tiled splashback, integrated appliances, medium hardwood flooring, a breakfast bar and shaker cabinets.
Photo of a medium sized classic grey and white open plan kitchen in Toronto with a submerged sink, grey cabinets, quartz worktops, grey splashback, mosaic tiled splashback, integrated appliances, medium hardwood flooring, a breakfast bar and shaker cabinets.
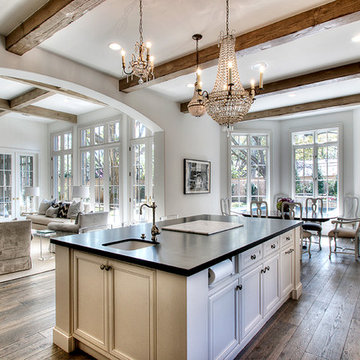
Inspiration for a traditional open plan kitchen in Houston with a single-bowl sink, recessed-panel cabinets, beige cabinets and black worktops.
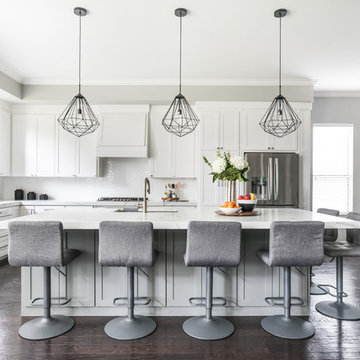
Large classic l-shaped open plan kitchen in Dallas with a submerged sink, white cabinets, white splashback, stainless steel appliances, dark hardwood flooring, an island, brown floors, white worktops, quartz worktops, ceramic splashback and shaker cabinets.
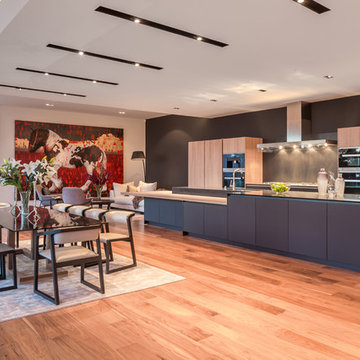
Inspiration for a contemporary galley open plan kitchen in Los Angeles with flat-panel cabinets, light wood cabinets, grey splashback, medium hardwood flooring, an island, brown floors and grey worktops.

Roundhouse bespoke Urbo matt lacquer kitchen in dark grey with stainless steel worksurface.
This is an example of a large contemporary open plan kitchen in London with flat-panel cabinets, grey cabinets, stainless steel worktops, stainless steel appliances, a breakfast bar, concrete flooring and an integrated sink.
This is an example of a large contemporary open plan kitchen in London with flat-panel cabinets, grey cabinets, stainless steel worktops, stainless steel appliances, a breakfast bar, concrete flooring and an integrated sink.

Inspiration for a large traditional l-shaped open plan kitchen in DC Metro with a belfast sink, shaker cabinets, white cabinets, grey splashback, stainless steel appliances, dark hardwood flooring, an island, brown floors, marble worktops and ceramic splashback.
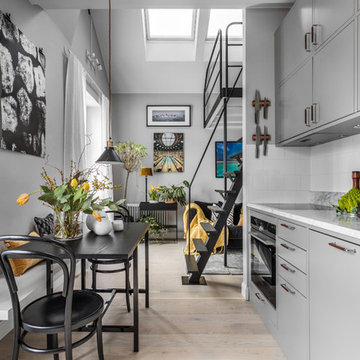
Simon Donini
Inspiration for a small scandinavian single-wall open plan kitchen in Stockholm with flat-panel cabinets, grey cabinets, marble worktops, white splashback, porcelain splashback, light hardwood flooring, no island, beige floors and grey worktops.
Inspiration for a small scandinavian single-wall open plan kitchen in Stockholm with flat-panel cabinets, grey cabinets, marble worktops, white splashback, porcelain splashback, light hardwood flooring, no island, beige floors and grey worktops.
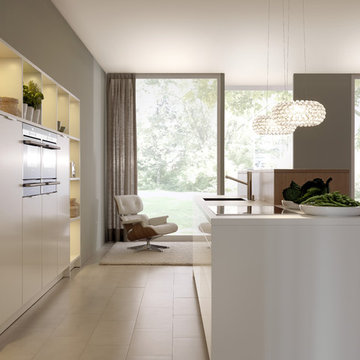
Design ideas for a modern galley open plan kitchen in Boston with flat-panel cabinets, white cabinets and stainless steel appliances.
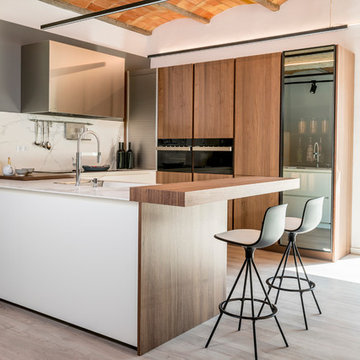
El modelo cocina DOCA Sedamat 508 Blanco en los muebles bajos, y una combinación de Barna Tint Nogal y Leach Reflex en las columnas. Esta combinación queda espectacular, y super practica ya que hace forma de U. Es una cocina sin tiradores, con Sistema Gola Milano.
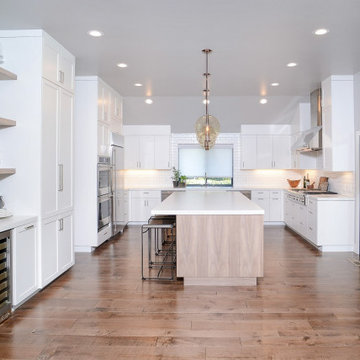
This once dated and incredibly cut-up home got a custom remodel from floor to ceiling that changed ceilings and windows, knocked down walls, and moved rooms into other areas for an amazing light, bright, and open contemporary retreat.
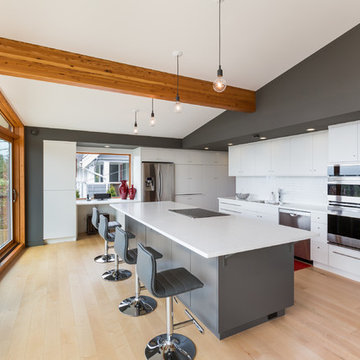
This is an example of a contemporary grey and white l-shaped open plan kitchen in Vancouver with flat-panel cabinets, white cabinets, white splashback, light hardwood flooring and an island.
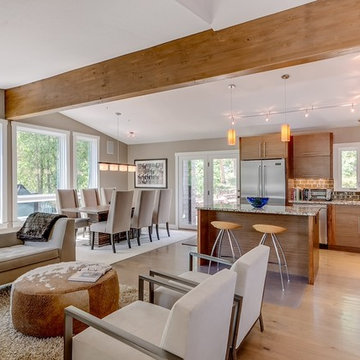
Michael Yearout Photography
Photo of a contemporary l-shaped open plan kitchen in Denver with flat-panel cabinets, medium wood cabinets, brown splashback, metro tiled splashback and stainless steel appliances.
Photo of a contemporary l-shaped open plan kitchen in Denver with flat-panel cabinets, medium wood cabinets, brown splashback, metro tiled splashback and stainless steel appliances.
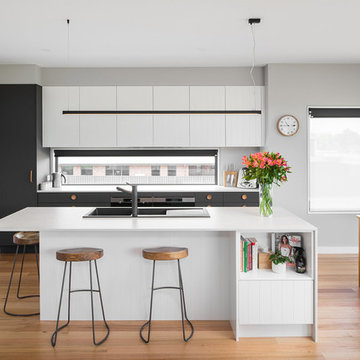
Inspiration for a scandinavian galley open plan kitchen in Hobart with a built-in sink, flat-panel cabinets, white cabinets, medium hardwood flooring, an island, brown floors and white worktops.
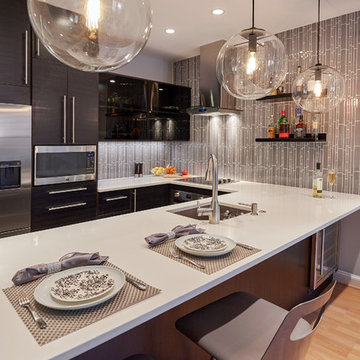
The main goal with this design was to reintegrate the kitchen with the rest of the unit’s living space, creating a free flow between the kitchen area and the living room, allowing for easy communication between family members, or between host and guests. The use of black cabinetry, however, creates a certain demarcation between the two spaces so that it is clear where one space ends and the other begins – thereby ensuring that this elegant space does not feel like an efficiency kitchen.
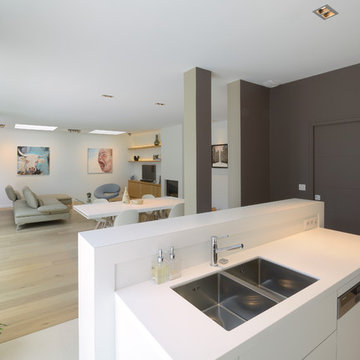
olivier Calvez
Inspiration for a medium sized contemporary single-wall open plan kitchen in Angers with an island.
Inspiration for a medium sized contemporary single-wall open plan kitchen in Angers with an island.
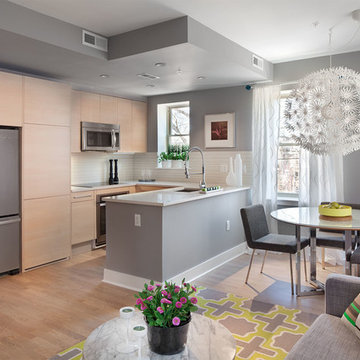
Photo of a small contemporary u-shaped open plan kitchen in DC Metro with a single-bowl sink, flat-panel cabinets, light wood cabinets, engineered stone countertops, beige splashback, ceramic splashback, stainless steel appliances and a breakfast bar.
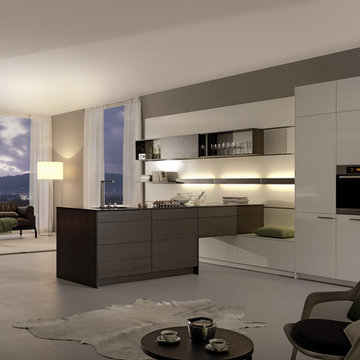
This is an example of a modern l-shaped open plan kitchen in Boston with flat-panel cabinets, white cabinets and stainless steel appliances.
Open Plan Kitchen Ideas and Designs
3