Open Plan Kitchen Ideas and Designs
Refine by:
Budget
Sort by:Popular Today
1 - 20 of 1,187 photos
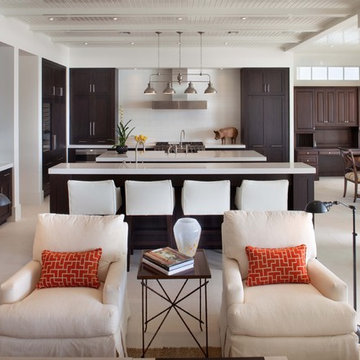
This is a French West Indies-inspired home with contemporary interiors. The floor plan was designed to provide lake views from every living area excluding the Media Room and 2nd story street-facing bedroom. Taking aging in place into consideration, there are master suites on both levels, elevator, and garage entrance. The three steps down at the entry were designed to get extra front footage while accommodating city height restrictions since the front of the lot is higher than the rear.
The family business is run out of the home so a separate entrance to the office/conference room is off the front courtyard.
Built on a lakefront lot, the home, its pool, and pool deck were all built on 138 pilings. The home boasts indoor/outdoor living spaces on both levels and uses retractable screens concealed in the 1st floor lanai and master bedroom sliding door opening. The screens hold up to 90% of the home’s conditioned air, serve as a shield to the western sun’s glare, and keep out insects. The 2nd floor master and exercise rooms open to the balcony and there is a window in the 2nd floor shower which frames the breathtaking lake view.
This home maximizes its view!
Photos by Harvey Smith Photography

An abundance of living space is only part of the appeal of this traditional French county home. Strong architectural elements and a lavish interior design, including cathedral-arched beamed ceilings, hand-scraped and French bleed-edged walnut floors, faux finished ceilings, and custom tile inlays add to the home's charm.
This home features heated floors in the basement, a mirrored flat screen television in the kitchen/family room, an expansive master closet, and a large laundry/crafts room with Romeo & Juliet balcony to the front yard.
The gourmet kitchen features a custom range hood in limestone, inspired by Romanesque architecture, a custom panel French armoire refrigerator, and a 12 foot antiqued granite island.
Every child needs his or her personal space, offered via a large secret kids room and a hidden passageway between the kids' bedrooms.
A 1,000 square foot concrete sport court under the garage creates a fun environment for staying active year-round. The fun continues in the sunken media area featuring a game room, 110-inch screen, and 14-foot granite bar.
Story - Midwest Home Magazine
Photos - Todd Buchanan
Interior Designer - Anita Sullivan

This whole house renovation done by Harry Braswell Inc. used Virginia Kitchen's design services (Erin Hoopes) and materials for the bathrooms, laundry and kitchens. The custom millwork was done to replicate the look of the cabinetry in the open concept family room. This completely custom renovation was eco-friend and is obtaining leed certification.
Photo's courtesy Greg Hadley
Construction: Harry Braswell Inc.
Kitchen Design: Erin Hoopes under Virginia Kitchens

Casey Fry
Inspiration for a country open plan kitchen in Austin with a belfast sink, white cabinets, stainless steel appliances and grey splashback.
Inspiration for a country open plan kitchen in Austin with a belfast sink, white cabinets, stainless steel appliances and grey splashback.
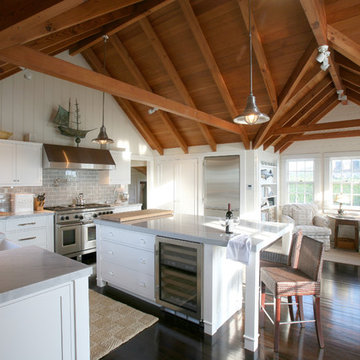
Roe Osborn
Inspiration for a classic open plan kitchen in Boston with stainless steel appliances, metro tiled splashback and grey splashback.
Inspiration for a classic open plan kitchen in Boston with stainless steel appliances, metro tiled splashback and grey splashback.

Canada's Style at Home magazine describes this streamlined kitchen as "industrial meets elegant".
Photo by Virginia Macdonald Photographer Inc.
http://www.virginiamacdonald.com/

Metal base cabinetry, industrial-style pendant lighting, and a grey granite countertop give the kitchen a commercial feel. Warm wood and display cabinetry makes it feel homey.

Modern kitchen in Lubbock, TX parade home. Coffered ceiling & antiqued cabinets.
Large traditional l-shaped open plan kitchen in Dallas with integrated appliances, white cabinets, white splashback, metro tiled splashback, a submerged sink, recessed-panel cabinets, marble worktops, dark hardwood flooring, an island, brown floors and grey worktops.
Large traditional l-shaped open plan kitchen in Dallas with integrated appliances, white cabinets, white splashback, metro tiled splashback, a submerged sink, recessed-panel cabinets, marble worktops, dark hardwood flooring, an island, brown floors and grey worktops.

This custom home has an open rambling floor plan where the Living Room flows into Dining Room which flows into the Kitchen, Breakfast Room and Family Room in a "stairstep" floor plan layout. One room melds into another all adjacent to the large patio view to create a continuity of style and grace.

The mix of stain finishes and style was intentfully done. Photo Credit: Rod Foster
Design ideas for a medium sized traditional galley open plan kitchen in Orange County with a belfast sink, recessed-panel cabinets, medium wood cabinets, granite worktops, blue splashback, cement tile splashback, stainless steel appliances, an island, ceramic flooring, beige floors and black worktops.
Design ideas for a medium sized traditional galley open plan kitchen in Orange County with a belfast sink, recessed-panel cabinets, medium wood cabinets, granite worktops, blue splashback, cement tile splashback, stainless steel appliances, an island, ceramic flooring, beige floors and black worktops.
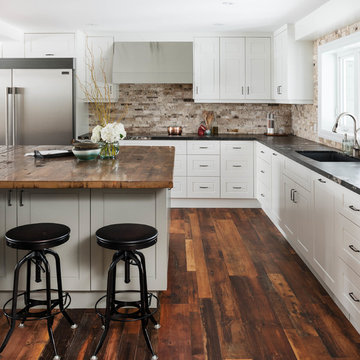
Custom design by Cynthia Soda of Soda Pop Design Inc. in Toronto, Canada. Photography by Stephani Buchman Photography.
Large traditional l-shaped open plan kitchen in Toronto with white cabinets, an island, recessed-panel cabinets, beige splashback, stone tiled splashback, stainless steel appliances and dark hardwood flooring.
Large traditional l-shaped open plan kitchen in Toronto with white cabinets, an island, recessed-panel cabinets, beige splashback, stone tiled splashback, stainless steel appliances and dark hardwood flooring.

Needless to say, this kitchen is a cook’s dream. With an oversized peninsula, there is plenty of space to create tasteful confections. They added another element of interest to their design by mitering the edges of their countertop, creating the look of a thicker slab and adding a nice focal point to the space. Pulling the whole look together, they complemented the sea pearl quartzite countertop beautifully with the use of grey subway tile.
Cabinets were custom built by Chandler in a shaker style with narrow 2" recessed panel and painted in a sherwin williams paint called silverplate in eggshell finish. The hardware was ordered through topknobs in the pennington style, various sizes used.
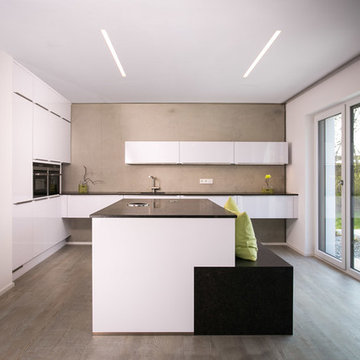
Design ideas for a large modern l-shaped open plan kitchen in Other with an island, flat-panel cabinets, white cabinets, grey splashback, stainless steel appliances and medium hardwood flooring.
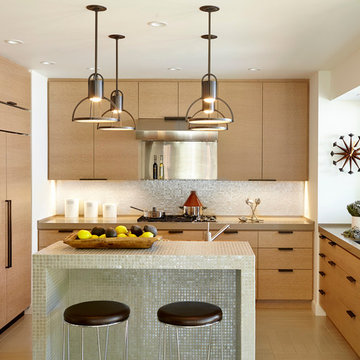
Interior Design: Pamela Pennington Studios. Photo Credit: Eric Zepeda
Inspiration for a medium sized contemporary u-shaped open plan kitchen in San Francisco with a submerged sink, flat-panel cabinets, light wood cabinets, quartz worktops, white splashback, mosaic tiled splashback, integrated appliances, light hardwood flooring, an island and beige floors.
Inspiration for a medium sized contemporary u-shaped open plan kitchen in San Francisco with a submerged sink, flat-panel cabinets, light wood cabinets, quartz worktops, white splashback, mosaic tiled splashback, integrated appliances, light hardwood flooring, an island and beige floors.
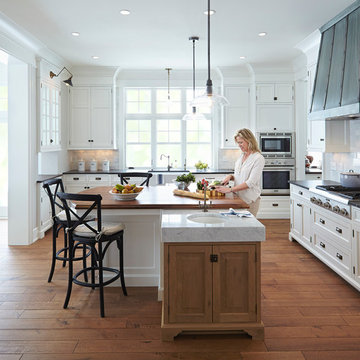
Inspiration for a large beach style open plan kitchen in Minneapolis with a belfast sink, recessed-panel cabinets, white cabinets, white splashback, metro tiled splashback and stainless steel appliances.

Hulya Kolabas
Photo of a large classic l-shaped open plan kitchen in New York with a belfast sink, recessed-panel cabinets, white cabinets, white splashback, engineered stone countertops, ceramic splashback, stainless steel appliances, dark hardwood flooring and an island.
Photo of a large classic l-shaped open plan kitchen in New York with a belfast sink, recessed-panel cabinets, white cabinets, white splashback, engineered stone countertops, ceramic splashback, stainless steel appliances, dark hardwood flooring and an island.
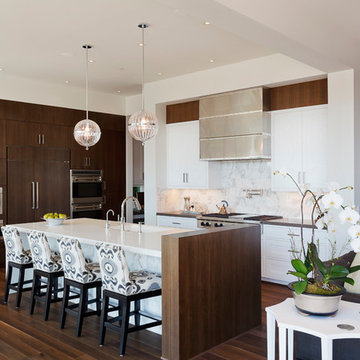
Spin Photography
Photo of a medium sized contemporary l-shaped open plan kitchen in Portland with flat-panel cabinets, dark wood cabinets, white splashback, a submerged sink, composite countertops, stone slab splashback, stainless steel appliances, dark hardwood flooring, an island and brown floors.
Photo of a medium sized contemporary l-shaped open plan kitchen in Portland with flat-panel cabinets, dark wood cabinets, white splashback, a submerged sink, composite countertops, stone slab splashback, stainless steel appliances, dark hardwood flooring, an island and brown floors.
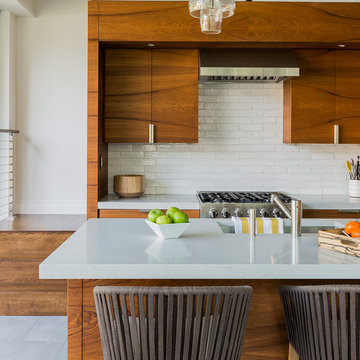
This is an example of a contemporary galley open plan kitchen in Boston with a submerged sink, flat-panel cabinets, medium wood cabinets, white splashback and metro tiled splashback.
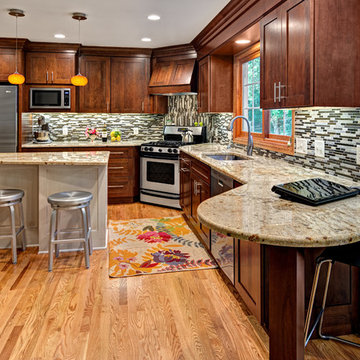
Design ideas for a traditional l-shaped open plan kitchen in Minneapolis with flat-panel cabinets, dark wood cabinets, multi-coloured splashback, matchstick tiled splashback, stainless steel appliances, a submerged sink and granite worktops.

Bennett Frank McCarthy Architects, Inc.
Urban open plan kitchen in DC Metro with a belfast sink.
Urban open plan kitchen in DC Metro with a belfast sink.
Open Plan Kitchen Ideas and Designs
1