Open Plan Kitchen Ideas and Designs
Refine by:
Budget
Sort by:Popular Today
41 - 60 of 1,187 photos

This kitchen is part of a new log cabin built in the country outside of Nashville. It is open to the living room and dining room. An antique pair of French Doors can be seen on the left; were bought in France with the original cremone bolt. Antique door knobs and backplates were used throughtout the house. Photo by Shannon Fontaine
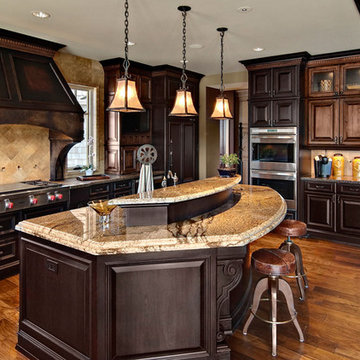
Photography by Mark Ehlen - Ehlen Creative
Classic l-shaped open plan kitchen in Minneapolis with stainless steel appliances, raised-panel cabinets, dark wood cabinets, granite worktops, brown splashback, stone tiled splashback, medium hardwood flooring and an island.
Classic l-shaped open plan kitchen in Minneapolis with stainless steel appliances, raised-panel cabinets, dark wood cabinets, granite worktops, brown splashback, stone tiled splashback, medium hardwood flooring and an island.
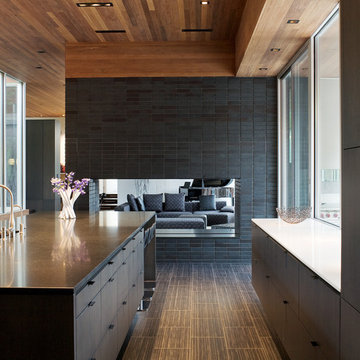
The Curved House is a modern residence with distinctive lines. Conceived in plan as a U-shaped form, this residence features a courtyard that allows for a private retreat to an outdoor pool and a custom fire pit. The master wing flanks one side of this central space while the living spaces, a pool cabana, and a view to an adjacent creek form the remainder of the perimeter.
A signature masonry wall gently curves in two places signifying both the primary entrance and the western wall of the pool cabana. An eclectic and vibrant material palette of brick, Spanish roof tile, Ipe, Western Red Cedar, and various interior finish tiles add to the dramatic expanse of the residence. The client’s interest in suitability is manifested in numerous locations, which include a photovoltaic array on the cabana roof, a geothermal system, radiant floor heating, and a design which provides natural daylighting and views in every room. Photo Credit: Mike Sinclair
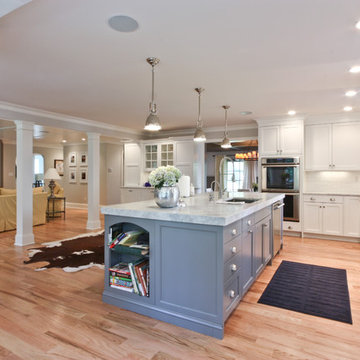
Michael Robert Construction
Design ideas for a classic open plan kitchen in Newark with stainless steel appliances.
Design ideas for a classic open plan kitchen in Newark with stainless steel appliances.
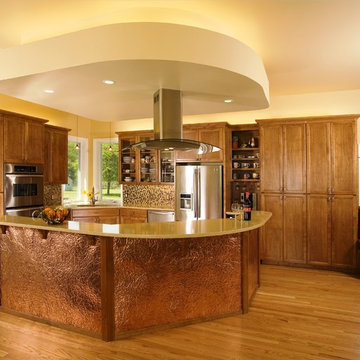
Photo of a traditional open plan kitchen in Denver with recessed-panel cabinets, stainless steel appliances, medium wood cabinets and multi-coloured splashback.
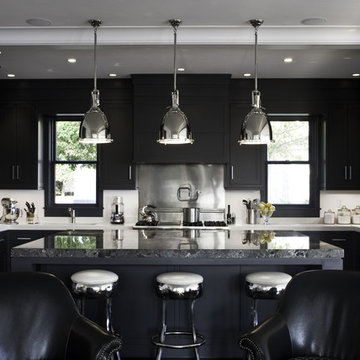
Photo Credit: Sam Gray Photography
White Caesarstone Counters
Black Marble Island
Lights: Restoration Hardware- Benson Pendant (16")
Inspiration for a classic u-shaped open plan kitchen in Boston with recessed-panel cabinets and integrated appliances.
Inspiration for a classic u-shaped open plan kitchen in Boston with recessed-panel cabinets and integrated appliances.

This beautiful kitchen features cabinets from the Wm Ohs Hampton Classics line.
Rob Klein
Conceptual Kitchens
Indianapolis, IN
Classic open plan kitchen in Denver with recessed-panel cabinets, white cabinets, white splashback, integrated appliances and marble splashback.
Classic open plan kitchen in Denver with recessed-panel cabinets, white cabinets, white splashback, integrated appliances and marble splashback.
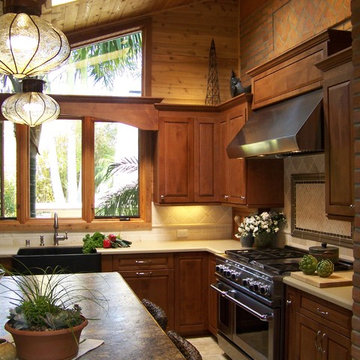
Design ideas for a medium sized classic u-shaped open plan kitchen in San Diego with stainless steel appliances, a belfast sink, engineered stone countertops, raised-panel cabinets, medium wood cabinets, beige splashback, ceramic splashback, ceramic flooring, an island and beige floors.
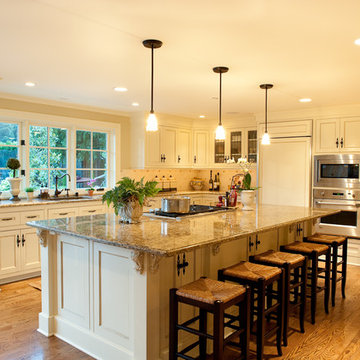
Photo of a medium sized classic l-shaped open plan kitchen in Seattle with beige cabinets, beige splashback, integrated appliances, ceramic splashback, an island and medium hardwood flooring.
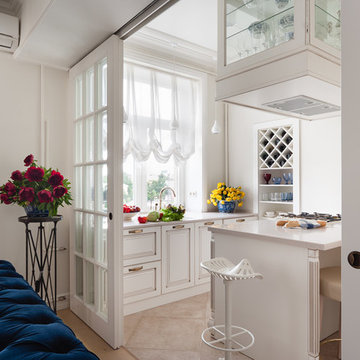
www.special-style.ru
This is an example of a traditional single-wall open plan kitchen in Moscow with raised-panel cabinets, white cabinets and an island.
This is an example of a traditional single-wall open plan kitchen in Moscow with raised-panel cabinets, white cabinets and an island.
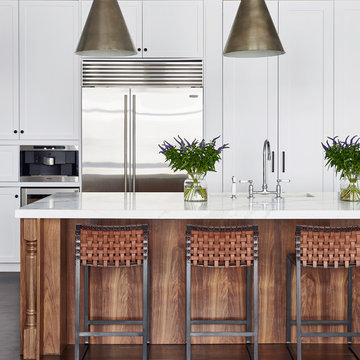
Interior Design, Interior Architecture, Custom Millwork & Furniture Design, AV Design & Art Curation by Chango & Co.
Photography by Jacob Snavely
Featured in Architectural Digest: "A Modern New York Apartment Awash in Neutral Hues"
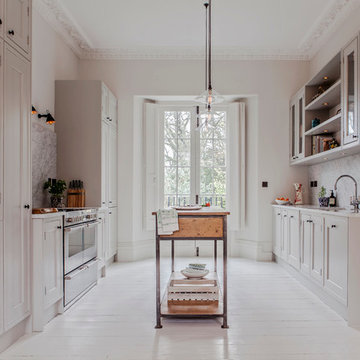
Alexis Hamilton
Inspiration for a large traditional open plan kitchen in London with shaker cabinets, white cabinets, stainless steel appliances, painted wood flooring, an island and marble worktops.
Inspiration for a large traditional open plan kitchen in London with shaker cabinets, white cabinets, stainless steel appliances, painted wood flooring, an island and marble worktops.
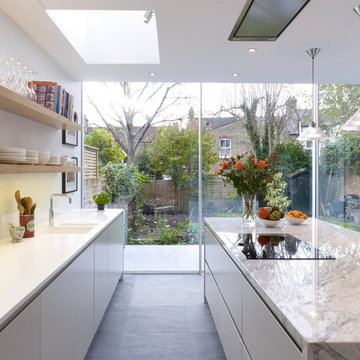
www.pollytootal.com - Polly Tootal
This is an example of a large contemporary grey and cream galley open plan kitchen in London with an integrated sink, flat-panel cabinets, grey cabinets, marble worktops, white splashback, glass sheet splashback, ceramic flooring and an island.
This is an example of a large contemporary grey and cream galley open plan kitchen in London with an integrated sink, flat-panel cabinets, grey cabinets, marble worktops, white splashback, glass sheet splashback, ceramic flooring and an island.
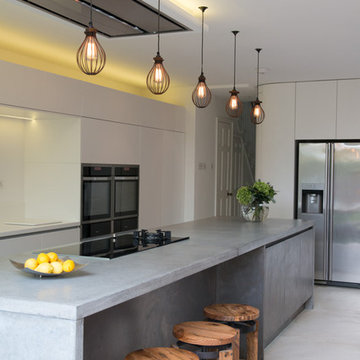
Inspiration for a contemporary galley open plan kitchen in London with flat-panel cabinets, white cabinets, concrete worktops and stainless steel appliances.
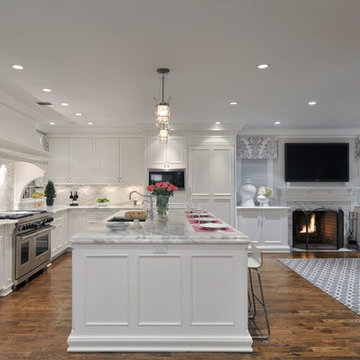
Ric Marder Imagery
Photo of a large classic l-shaped open plan kitchen in New York with white cabinets, white splashback, integrated appliances, an island, recessed-panel cabinets, marble worktops, stone slab splashback, a submerged sink and dark hardwood flooring.
Photo of a large classic l-shaped open plan kitchen in New York with white cabinets, white splashback, integrated appliances, an island, recessed-panel cabinets, marble worktops, stone slab splashback, a submerged sink and dark hardwood flooring.
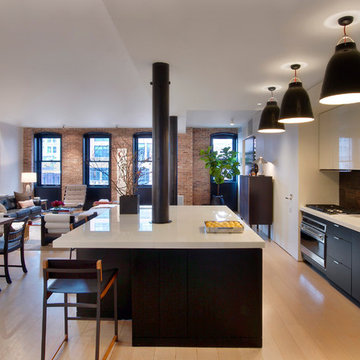
In Collaboration with: Sara Story Design
Photography: Eric Laignel
Design ideas for a contemporary open plan kitchen in New York with flat-panel cabinets, black cabinets and brown splashback.
Design ideas for a contemporary open plan kitchen in New York with flat-panel cabinets, black cabinets and brown splashback.
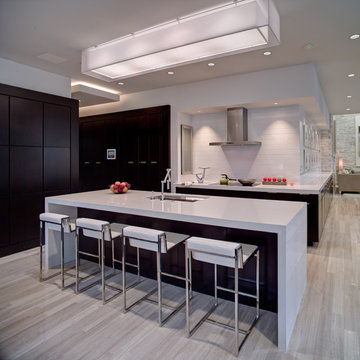
James F. Wilson / courtesy BUILDER Magazine
Design ideas for a contemporary open plan kitchen in Orlando with flat-panel cabinets, dark wood cabinets, engineered stone countertops, white splashback and metro tiled splashback.
Design ideas for a contemporary open plan kitchen in Orlando with flat-panel cabinets, dark wood cabinets, engineered stone countertops, white splashback and metro tiled splashback.
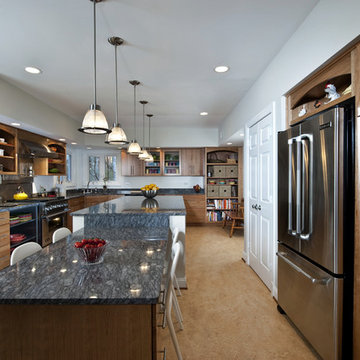
This deluxe kitchen was created with the homeowner's background as a chef in mind. Open metal cabinetry makes accessing tools a snap, and the professional range can handle any cooking project.

Modern kitchen in Lubbock, TX parade home. Coffered ceiling & antiqued cabinets.
Large traditional l-shaped open plan kitchen in Dallas with integrated appliances, white cabinets, white splashback, metro tiled splashback, a submerged sink, recessed-panel cabinets, marble worktops, dark hardwood flooring, an island, brown floors and grey worktops.
Large traditional l-shaped open plan kitchen in Dallas with integrated appliances, white cabinets, white splashback, metro tiled splashback, a submerged sink, recessed-panel cabinets, marble worktops, dark hardwood flooring, an island, brown floors and grey worktops.

February and March 2011 Mpls/St. Paul Magazine featured Byron and Janet Richard's kitchen in their Cross Lake retreat designed by JoLynn Johnson.
Honorable Mention in Crystal Cabinet Works Design Contest 2011
A vacation home built in 1992 on Cross Lake that was made for entertaining.
The problems
• Chipped floor tiles
• Dated appliances
• Inadequate counter space and storage
• Poor lighting
• Lacking of a wet bar, buffet and desk
• Stark design and layout that didn't fit the size of the room
Our goal was to create the log cabin feeling the homeowner wanted, not expanding the size of the kitchen, but utilizing the space better. In the redesign, we removed the half wall separating the kitchen and living room and added a third column to make it visually more appealing. We lowered the 16' vaulted ceiling by adding 3 beams allowing us to add recessed lighting. Repositioning some of the appliances and enlarge counter space made room for many cooks in the kitchen, and a place for guests to sit and have conversation with the homeowners while they prepare meals.
Key design features and focal points of the kitchen
• Keeping the tongue-and-groove pine paneling on the walls, having it
sandblasted and stained to match the cabinetry, brings out the
woods character.
• Balancing the room size we staggered the height of cabinetry reaching to
9' high with an additional 6” crown molding.
• A larger island gained storage and also allows for 5 bar stools.
• A former closet became the desk. A buffet in the diningroom was added
and a 13' wet bar became a room divider between the kitchen and
living room.
• We added several arched shapes: large arched-top window above the sink,
arch valance over the wet bar and the shape of the island.
• Wide pine wood floor with square nails
• Texture in the 1x1” mosaic tile backsplash
Balance of color is seen in the warm rustic cherry cabinets combined with accents of green stained cabinets, granite counter tops combined with cherry wood counter tops, pine wood floors, stone backs on the island and wet bar, 3-bronze metal doors and rust hardware.
Open Plan Kitchen Ideas and Designs
3