Open Plan Kitchen with a Breakfast Bar Ideas and Designs
Refine by:
Budget
Sort by:Popular Today
121 - 140 of 31,280 photos
Item 1 of 4
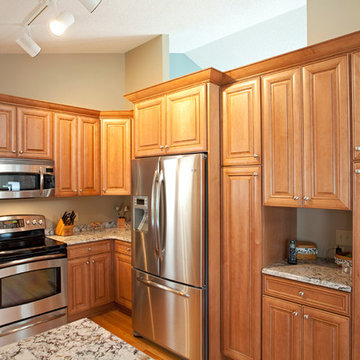
Design ideas for a medium sized traditional u-shaped open plan kitchen in Minneapolis with a submerged sink, raised-panel cabinets, light wood cabinets, engineered stone countertops, multi-coloured splashback, stainless steel appliances, light hardwood flooring and a breakfast bar.
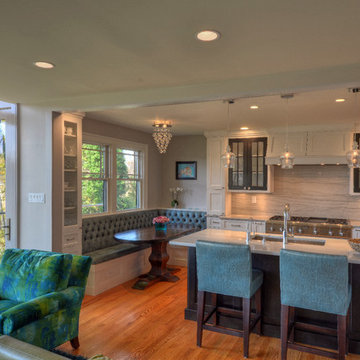
Inspiration for a medium sized contemporary galley open plan kitchen in DC Metro with a submerged sink, recessed-panel cabinets, white cabinets, quartz worktops, stainless steel appliances, medium hardwood flooring and a breakfast bar.
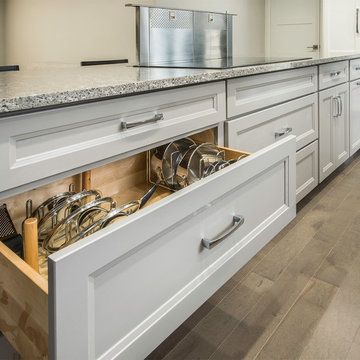
1980's bungalow with small galley kitchen was completely transformed into an open contemporary space. Drawer organizers for maximum storage.
Brian Yungblut Photography, St. Catharines
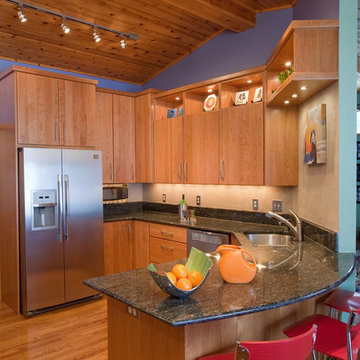
JH Peterson
Design ideas for a medium sized modern u-shaped open plan kitchen in Minneapolis with a submerged sink, flat-panel cabinets, light wood cabinets, granite worktops, beige splashback, stainless steel appliances, light hardwood flooring and a breakfast bar.
Design ideas for a medium sized modern u-shaped open plan kitchen in Minneapolis with a submerged sink, flat-panel cabinets, light wood cabinets, granite worktops, beige splashback, stainless steel appliances, light hardwood flooring and a breakfast bar.
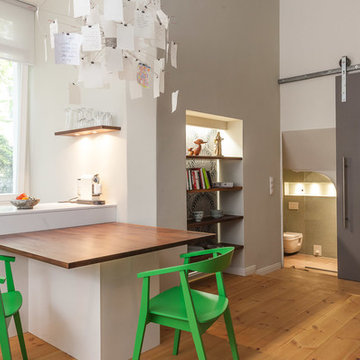
An industrial looking sliding door was added as the entrance to the lower level bathroom.
This is an example of a small contemporary open plan kitchen in Berlin with stainless steel appliances, medium hardwood flooring and a breakfast bar.
This is an example of a small contemporary open plan kitchen in Berlin with stainless steel appliances, medium hardwood flooring and a breakfast bar.
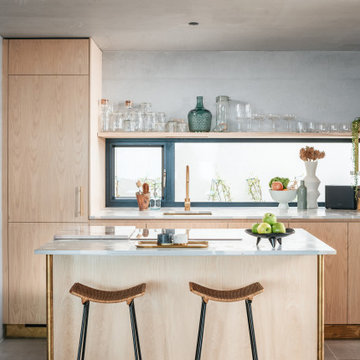
Design ideas for a medium sized nautical single-wall open plan kitchen in Cornwall with a built-in sink, flat-panel cabinets, light wood cabinets, window splashback, integrated appliances, a breakfast bar and white worktops.
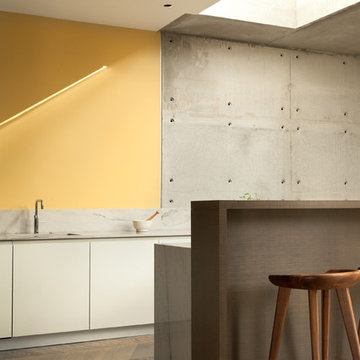
Rosangela Borgese
Small contemporary u-shaped open plan kitchen in London with a submerged sink, flat-panel cabinets, medium wood cabinets, marble worktops, white splashback, stone slab splashback, integrated appliances, light hardwood flooring and a breakfast bar.
Small contemporary u-shaped open plan kitchen in London with a submerged sink, flat-panel cabinets, medium wood cabinets, marble worktops, white splashback, stone slab splashback, integrated appliances, light hardwood flooring and a breakfast bar.
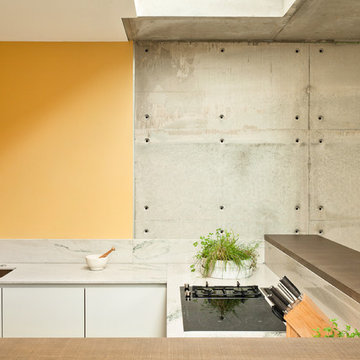
Rosangela Borgese
Inspiration for a small contemporary u-shaped open plan kitchen in London with a submerged sink, flat-panel cabinets, medium wood cabinets, marble worktops, white splashback, stone slab splashback, integrated appliances, light hardwood flooring and a breakfast bar.
Inspiration for a small contemporary u-shaped open plan kitchen in London with a submerged sink, flat-panel cabinets, medium wood cabinets, marble worktops, white splashback, stone slab splashback, integrated appliances, light hardwood flooring and a breakfast bar.

This Condo was in sad shape. The clients bought and knew it was going to need a over hall. We opened the kitchen to the living, dining, and lanai. Removed doors that were not needed in the hall to give the space a more open feeling as you move though the condo. The bathroom were gutted and re - invented to storage galore. All the while keeping in the coastal style the clients desired. Navy was the accent color we used throughout the condo. This new look is the clients to a tee.

Photo's Kris Tamburello
This is an example of a modern galley open plan kitchen in New York with a submerged sink, flat-panel cabinets, light wood cabinets, white splashback, stainless steel appliances, light hardwood flooring, a breakfast bar and beige floors.
This is an example of a modern galley open plan kitchen in New York with a submerged sink, flat-panel cabinets, light wood cabinets, white splashback, stainless steel appliances, light hardwood flooring, a breakfast bar and beige floors.

クォーツストーンのトップを使った特注のシステムキッチン。バック収納からダイニング収納までを統一
Inspiration for a single-wall open plan kitchen in Kyoto with a submerged sink, beaded cabinets, medium wood cabinets, engineered stone countertops, grey splashback, mosaic tiled splashback, black appliances, ceramic flooring, a breakfast bar, grey floors, beige worktops and a wallpapered ceiling.
Inspiration for a single-wall open plan kitchen in Kyoto with a submerged sink, beaded cabinets, medium wood cabinets, engineered stone countertops, grey splashback, mosaic tiled splashback, black appliances, ceramic flooring, a breakfast bar, grey floors, beige worktops and a wallpapered ceiling.

Inspiration for a medium sized midcentury u-shaped open plan kitchen in Other with a double-bowl sink, flat-panel cabinets, medium wood cabinets, laminate countertops, pink splashback, mosaic tiled splashback, coloured appliances, medium hardwood flooring, a breakfast bar and white worktops.

This is an example of a scandi u-shaped open plan kitchen with flat-panel cabinets, white cabinets, wood worktops, grey splashback, a breakfast bar, multi-coloured floors, brown worktops and a built-in sink.

Medium sized retro galley open plan kitchen in Omaha with a belfast sink, recessed-panel cabinets, blue cabinets, engineered stone countertops, yellow splashback, engineered quartz splashback, stainless steel appliances, medium hardwood flooring, a breakfast bar, brown floors and yellow worktops.
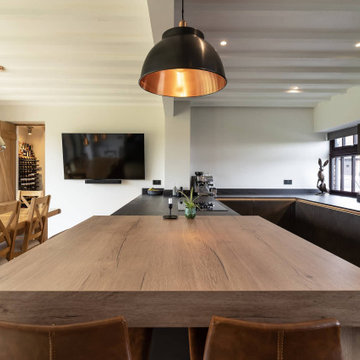
We have perfectly combined luxury and functionality in our latest project to create a kitchen that’s sure to impress. We’ve used a Nobilia kitchen, renowned for its high quality and exceptional design, and paired it with a stunning Dekton Laurent worktop.
Inspired by the natural stone Port Laurent, this worktop features a dramatic dark brown background crisscrossed with veins of gold, making it a truly unique and eye-catching addition to any kitchen.
To create a warm and inviting atmosphere, we’ve used earth tones like wood throughout the kitchen, adding a touch of natural beauty and perfectly complementing the worktop. We’ve also incorporated handleless cabinetry to create a sleek and modern look, which allows the stunning worktop to take centre stage.
One of the standout features of this kitchen is the Bora hob, which is seamlessly integrated into the worktop, creating a streamlined and minimalist look. We’ve also included a large glass door opening to the outside, which floods the space with natural light and creates a seamless indoor-outdoor living experience.
To top it off, we’ve included a separate room for wine storage, adding extra luxury and sophistication. And to add a touch of drama, we’ve included some peculiar pendant lighting, which really sets the tone and creates a stunning visual impact.
Overall, this kitchen project is a true masterpiece, showcasing the best in luxury kitchen design and functionality. We are incredibly proud of this project, and we invite you to experience it yourself. Browse more of our projects and get inspired to create the kitchen of your dreams with our luxurious and timeless design.

Beside the refrigerator, we tucked in some open shelves to provide a coffee station for easy access during busy mornings.
Photo of a modern u-shaped open plan kitchen in Chicago with flat-panel cabinets, white splashback, mosaic tiled splashback, stainless steel appliances, a breakfast bar and white worktops.
Photo of a modern u-shaped open plan kitchen in Chicago with flat-panel cabinets, white splashback, mosaic tiled splashback, stainless steel appliances, a breakfast bar and white worktops.

An urban townhome gets a sophisticated farmhouse influenced makeover. This home had a small, closed off kitchen which was not functional for this busy family. By removing the wall to the dining room the house is open from front to back, creating a large, open space for family fun, dining and entertainment. The kitchen features contrasting cabinets with a light wood finish on the base cabinets contrasting with white uppers. The butler's pantry area features glass front cabinets to keep the space open and airy. Marble backsplash with a contrasting patterned backsplash accent at the microwave bar adds texture, color and interest. The peninsula is perfect for entertaining and features a farmhouse sink and rustic pendant lighting. The kitchen opens to the dining room and the great room. This has become a beautiful, functional kitchen and entertainment space for a family on the go.

Small scandi u-shaped open plan kitchen in Madrid with a built-in sink, flat-panel cabinets, white cabinets, engineered stone countertops, green splashback, ceramic splashback, black appliances, light hardwood flooring, a breakfast bar, beige floors and white worktops.
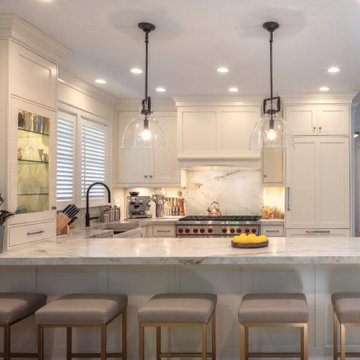
7 years ago, we complete a kitchen in Warwick, NY, that became one of the most popular projects of all time on Houzz. It was featured in Houzz stories and was viewed by millions of people - https://www.houzz.com/hznb/projects/transitional-kitchen-in-ny-pj-vj~700007
This year, the client bought a new house in Connecticut and we were thrilled when they called us, to work with them again. To our surprise, they wanted the same kitchen again – they loved their last kitchen so much and missed it, as soon as they sold the house.
We used similar cabinets, but instead of beaded-inset, we used frameless-inset cabinets, for a more modern, cleaner look.
Instead of white marble, we used Neolith Porcelain counters and backsplash.
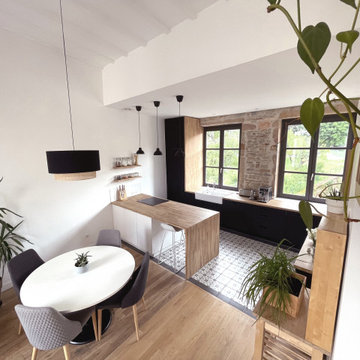
Une grande cuisine conviviale et chaleureuse, vue sur le jardin avec son évier ancien.
Ne vous y trompez pas ! Nous ne sommes pas à la campagne mais bien en centre-ville dense à Lyon. Le jardin est de l'autre côté de la rue, en hauteur.
Un projet réussi qui valorise pleinement la nature en ville et nous donne l'impression d'être à la campagne.
Open Plan Kitchen with a Breakfast Bar Ideas and Designs
7