Open Plan Kitchen with a Built-in Sink Ideas and Designs
Refine by:
Budget
Sort by:Popular Today
121 - 140 of 25,574 photos
Item 1 of 3

Y- Line Pronorm kitchen, Matt Lacquer Stone Grey with Oak Sepia.
Worktop; Dekton Aura 15
Tap; Quooker Tap Flex - Filtered and hot water
Appliances; Siemens top of the range - Studio Line
1. Coffee Machine
2. Warming drawer
3. Single oven/ Microwave steam
4. Full steam cooking sous Vide oven
5. Vacuum drawer for Sous Vide cooking
6. Touch to open dishwasher
7. Venting Hob
8. Integrated Freezer
9. Integrated Fridge
10. Capel Wine Cooler
This kitchen is an L-Shaped Kitchen, 4.9m x 2.5m , with a central 2.25m x 1m island. Venting hob in the island allowed for some decorative lighting above the island. The warmth of the rich dark oak sepia tall units and shelving combined with light stone grey wall units and base units, finished off with Dekton White Aura 15 counter tops and waterfall island. Simply Stunning yet space saving, making the most efficient use of space.
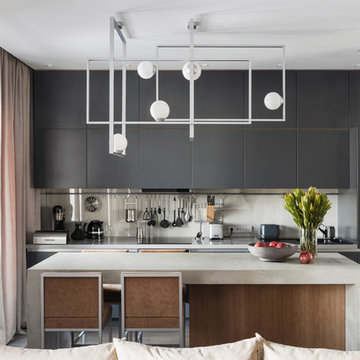
Photo of a contemporary single-wall open plan kitchen in Saint Petersburg with a built-in sink, flat-panel cabinets, grey cabinets, white splashback, an island, brown floors and white worktops.
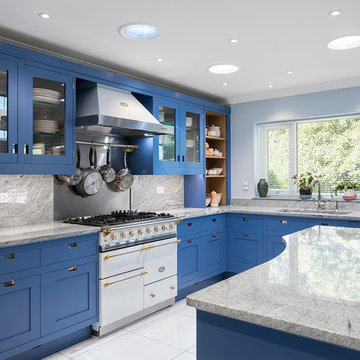
Jonathan Little Photography
Medium sized contemporary l-shaped open plan kitchen in Hampshire with a built-in sink, shaker cabinets, blue cabinets, granite worktops, grey splashback, marble splashback, white appliances, ceramic flooring, an island, white floors and grey worktops.
Medium sized contemporary l-shaped open plan kitchen in Hampshire with a built-in sink, shaker cabinets, blue cabinets, granite worktops, grey splashback, marble splashback, white appliances, ceramic flooring, an island, white floors and grey worktops.

Weisse Küche mit geölter Eichenholzarbeitsplatte auf der Kücheninsel und weißer Laminat Arbeitsplatte auf der Küchenzeile. Maximaler Stauraum durch deckenhohe Schränke und integriertem Durchgang in die Speisekammer. Weiße, grifflose Fronten aus Birkenschichtholz mit durchgefärbtem Laminat.
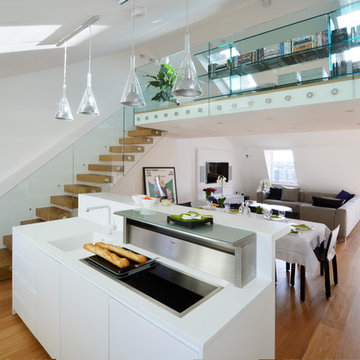
The View of the open Kitchen-Dining-Living and the mezzanine bridge above - D'Appollonio Photography
Photo of a medium sized contemporary open plan kitchen in London with a built-in sink, flat-panel cabinets, white cabinets, composite countertops, white splashback, stainless steel appliances, an island, white worktops, light hardwood flooring and beige floors.
Photo of a medium sized contemporary open plan kitchen in London with a built-in sink, flat-panel cabinets, white cabinets, composite countertops, white splashback, stainless steel appliances, an island, white worktops, light hardwood flooring and beige floors.
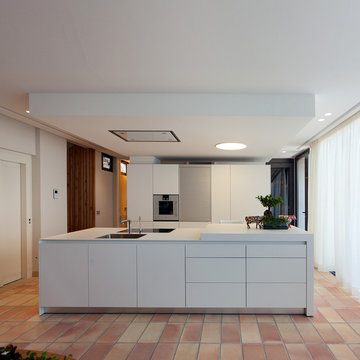
This is an example of a contemporary single-wall open plan kitchen in Valencia with flat-panel cabinets, white cabinets, an island, white worktops, a built-in sink, terracotta flooring and red floors.

Large contemporary l-shaped open plan kitchen in Other with a built-in sink, flat-panel cabinets, white cabinets, quartz worktops, white splashback, ceramic splashback, stainless steel appliances, vinyl flooring, an island, grey floors and white worktops.
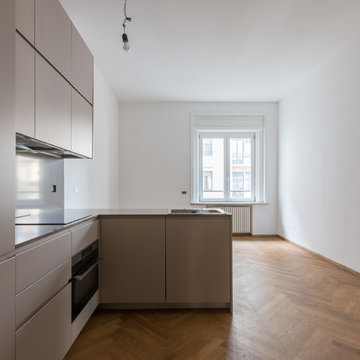
This is an example of a small contemporary l-shaped open plan kitchen in Milan with a built-in sink, flat-panel cabinets, brown cabinets, quartz worktops, integrated appliances, medium hardwood flooring and grey worktops.
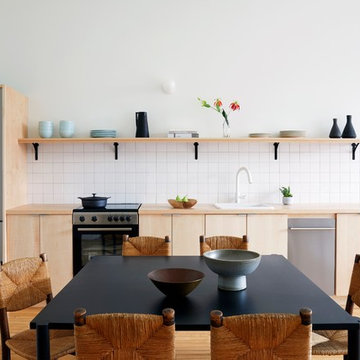
Photo Credit: Christian Harder
Inspiration for a scandi single-wall open plan kitchen in Providence with a built-in sink, flat-panel cabinets, light wood cabinets, wood worktops, white splashback, porcelain splashback, stainless steel appliances, light hardwood flooring, no island and beige floors.
Inspiration for a scandi single-wall open plan kitchen in Providence with a built-in sink, flat-panel cabinets, light wood cabinets, wood worktops, white splashback, porcelain splashback, stainless steel appliances, light hardwood flooring, no island and beige floors.

La cuisine discrète semble lovée dans une alcôve du brisis du toit. Des meubles longent la pièce et épousent les formes complexes du toit pour simplifier et optimiser le volume. Ils dissimulent aussi des fonctions inattendues telle qu'une table téléscopique.
Crédit Photo Olivier Hallot
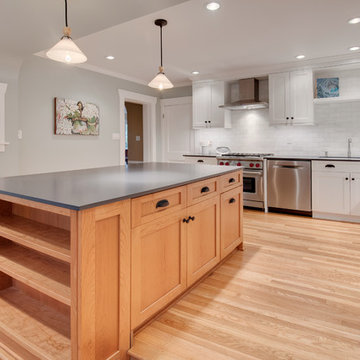
Our client wanted to update her kitchen/ living space for easy every day use and be able to host a larger group at any moment. This space allows for nice and comfortable entertaining. All good parties end up in the kitchen after all!
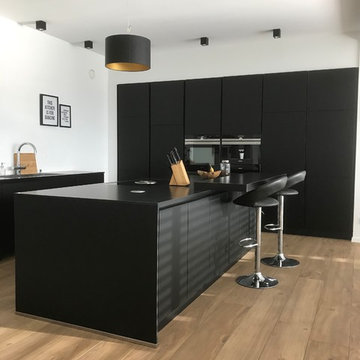
Inspiration for a medium sized contemporary l-shaped open plan kitchen in Other with a built-in sink, flat-panel cabinets, black cabinets, black appliances, painted wood flooring, a breakfast bar and brown floors.

STEPHANE VASCO
Design ideas for a medium sized modern galley open plan kitchen in Paris with open cabinets, medium wood cabinets, wood worktops, black splashback, medium hardwood flooring, brown floors, a built-in sink, cement tile splashback, stainless steel appliances, no island and beige worktops.
Design ideas for a medium sized modern galley open plan kitchen in Paris with open cabinets, medium wood cabinets, wood worktops, black splashback, medium hardwood flooring, brown floors, a built-in sink, cement tile splashback, stainless steel appliances, no island and beige worktops.
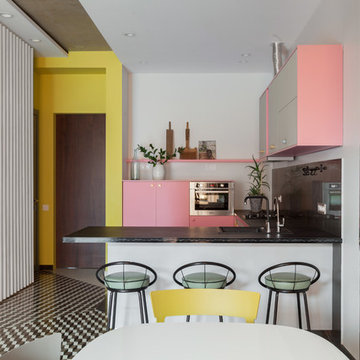
Design ideas for an eclectic u-shaped open plan kitchen in Moscow with a built-in sink, flat-panel cabinets, black splashback, stainless steel appliances, a breakfast bar and multi-coloured floors.
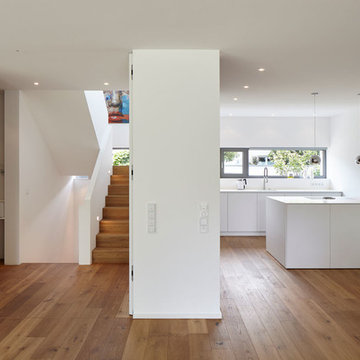
Lioba Schneider Architekturfotografie
Contemporary l-shaped open plan kitchen in Cologne with a built-in sink, flat-panel cabinets, white cabinets, composite countertops, medium hardwood flooring and an island.
Contemporary l-shaped open plan kitchen in Cologne with a built-in sink, flat-panel cabinets, white cabinets, composite countertops, medium hardwood flooring and an island.
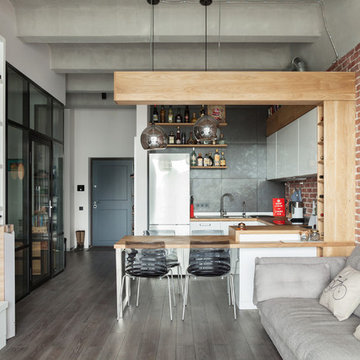
Фото - Денис Комаров
Деревянная часть кухни - Wood Family
Design ideas for an industrial u-shaped open plan kitchen in Moscow with a built-in sink, white cabinets, wood worktops, metallic splashback, metal splashback, a breakfast bar, flat-panel cabinets and dark hardwood flooring.
Design ideas for an industrial u-shaped open plan kitchen in Moscow with a built-in sink, white cabinets, wood worktops, metallic splashback, metal splashback, a breakfast bar, flat-panel cabinets and dark hardwood flooring.
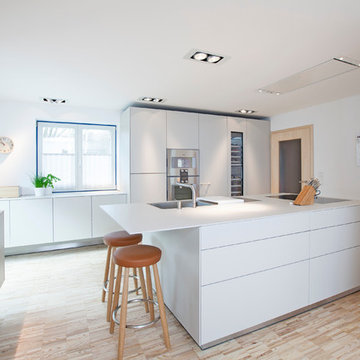
Photo of a large contemporary galley open plan kitchen in Nuremberg with a built-in sink, flat-panel cabinets, white cabinets, white splashback, stainless steel appliances, light hardwood flooring and an island.
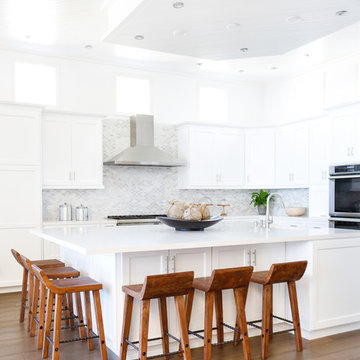
AFTER: KITCHEN | All new custom cabinetry that we painted with Dunn Edwards Cool December. We got rid of the green granite countertops and island replacing them with Quartz countertops and a carrara marble backsplash in a marquee pattern. | Renovations + Design by Blackband Design | Photography by Tessa Neustadt
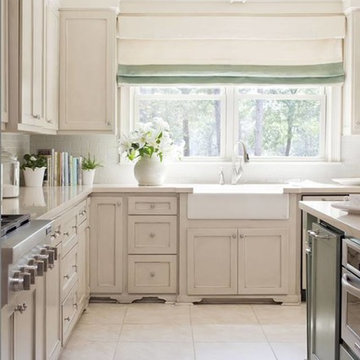
Classic beige kitchen, with recessed panel cabinets and a drop-in sink.
Design ideas for a medium sized classic u-shaped open plan kitchen in Houston with a built-in sink, recessed-panel cabinets, beige cabinets, composite countertops, yellow splashback, ceramic splashback, stainless steel appliances, ceramic flooring and an island.
Design ideas for a medium sized classic u-shaped open plan kitchen in Houston with a built-in sink, recessed-panel cabinets, beige cabinets, composite countertops, yellow splashback, ceramic splashback, stainless steel appliances, ceramic flooring and an island.
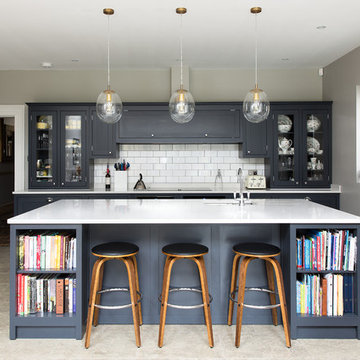
Design ideas for a classic open plan kitchen in London with a built-in sink, shaker cabinets, white splashback, an island, metro tiled splashback and grey cabinets.
Open Plan Kitchen with a Built-in Sink Ideas and Designs
7