Open Plan Kitchen with Beige Splashback Ideas and Designs
Refine by:
Budget
Sort by:Popular Today
161 - 180 of 37,812 photos
Item 1 of 3
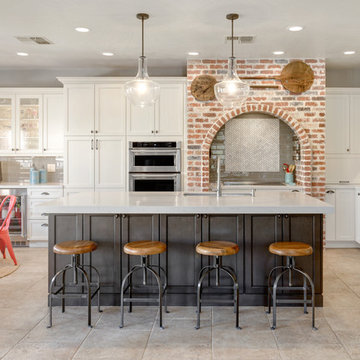
Photo: Rick Young
Photo of a large traditional l-shaped open plan kitchen in Phoenix with a submerged sink, recessed-panel cabinets, white cabinets, engineered stone countertops, beige splashback, ceramic splashback, stainless steel appliances, ceramic flooring and an island.
Photo of a large traditional l-shaped open plan kitchen in Phoenix with a submerged sink, recessed-panel cabinets, white cabinets, engineered stone countertops, beige splashback, ceramic splashback, stainless steel appliances, ceramic flooring and an island.
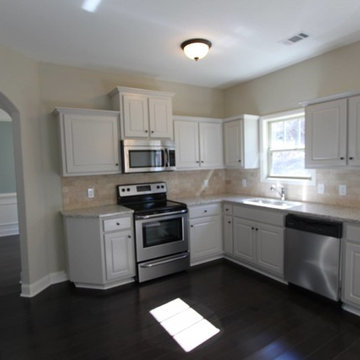
Inspiration for a small traditional l-shaped open plan kitchen in Atlanta with white cabinets, granite worktops, beige splashback, stainless steel appliances, dark hardwood flooring, no island, a built-in sink, raised-panel cabinets, stone tiled splashback and brown floors.

Kitchen Remodel highlights a spectacular mix of finishes bringing this transitional kitchen to life. A balance of wood and painted cabinetry for this Millennial Couple offers their family a kitchen that they can share with friends and family. The clients were certain what they wanted in their new kitchen, they choose Dacor appliances and specially wanted a refrigerator with furniture paneled doors. The only company that would create these refrigerator doors are a full eclipse style without a center bar was a custom cabinet company Ovation Cabinetry. The client had a clear vision about the finishes including the rich taupe painted cabinets which blend perfect with the glam backsplash.
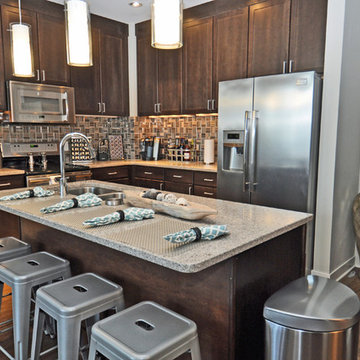
Tyler Vitosh | REALTOR®
Inspiration for a medium sized modern l-shaped open plan kitchen in Omaha with a submerged sink, shaker cabinets, brown cabinets, granite worktops, beige splashback, glass tiled splashback, stainless steel appliances, dark hardwood flooring and an island.
Inspiration for a medium sized modern l-shaped open plan kitchen in Omaha with a submerged sink, shaker cabinets, brown cabinets, granite worktops, beige splashback, glass tiled splashback, stainless steel appliances, dark hardwood flooring and an island.
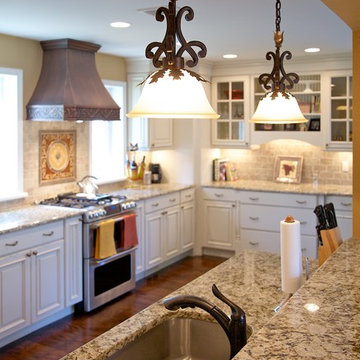
Inspiration for a medium sized mediterranean u-shaped open plan kitchen in New York with a submerged sink, raised-panel cabinets, white cabinets, granite worktops, beige splashback, ceramic splashback, stainless steel appliances, medium hardwood flooring, a breakfast bar and brown floors.
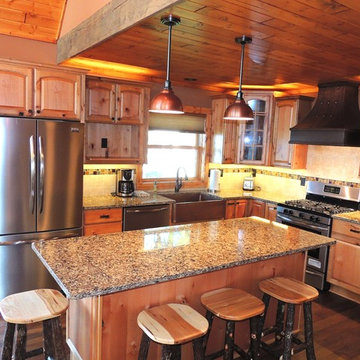
A rich, warm, rustic and inviting space. We used Mannington Mayan Pecan Clove floors, pine tongue and groove walls and ceiling, elk antler chandelier, copper pendant lights, Cambria Canterbury quartz counter tops, Medallion Silverline Knotty Alder cabinets, Benjamin Moore Brentwood paint color, hammered copper sink copper range hood
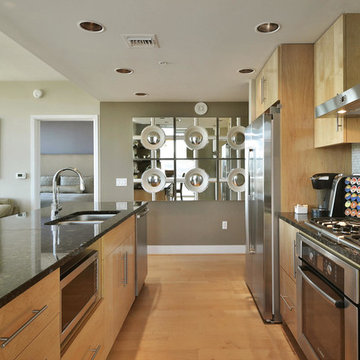
Twist Tours, Austin, Texas
This is an example of a small classic galley open plan kitchen in Austin with a double-bowl sink, flat-panel cabinets, light wood cabinets, granite worktops, beige splashback, mosaic tiled splashback, stainless steel appliances, light hardwood flooring and an island.
This is an example of a small classic galley open plan kitchen in Austin with a double-bowl sink, flat-panel cabinets, light wood cabinets, granite worktops, beige splashback, mosaic tiled splashback, stainless steel appliances, light hardwood flooring and an island.
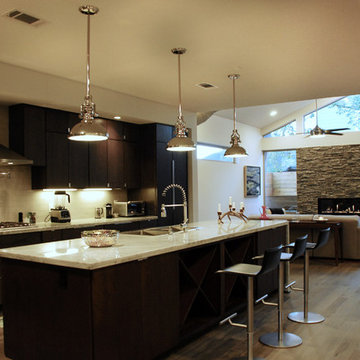
This is an example of a large contemporary l-shaped open plan kitchen in Houston with a double-bowl sink, flat-panel cabinets, dark wood cabinets, granite worktops, beige splashback, glass tiled splashback, stainless steel appliances, light hardwood flooring and an island.
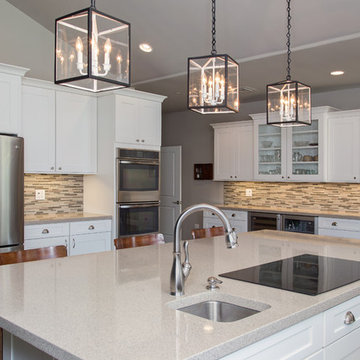
Form and Function. This gourmet kitchen features a plethora of stainless steel appliances fit for a chef. a large refrigerator and double oven sit on one wall. Net to it the beverage station features a double wine and drink cooler. And the island features a cooktop with hidden under counter microwave.

View of kitchen though to wine room from breakfast
Inspiration for an expansive classic l-shaped open plan kitchen in Austin with a double-bowl sink, raised-panel cabinets, beige cabinets, granite worktops, beige splashback, stone tiled splashback, coloured appliances, light hardwood flooring and multiple islands.
Inspiration for an expansive classic l-shaped open plan kitchen in Austin with a double-bowl sink, raised-panel cabinets, beige cabinets, granite worktops, beige splashback, stone tiled splashback, coloured appliances, light hardwood flooring and multiple islands.

Large kitchen with expansive island containing copper prep sink. The island has fluted legs to give it a furniture look. There is also a copper farmhouse sink with goose neck faucet. The range hood is also copper. The counters are Honey Onyx. The back-splash is natural stone laid in a subway pattern. Additional tile design was done behind the range hood.
Capital Area Construction

Our client had the perfect lot with plenty of natural privacy and a pleasant view from every direction. What he didn’t have was a home that fit his needs and matched his lifestyle. The home he purchased was a 1980’s house lacking modern amenities and an open flow for movement and sight lines as well as inefficient use of space throughout the house.
After a great room remodel, opening up into a grand kitchen/ dining room, the first-floor offered plenty of natural light and a great view of the expansive back and side yards. The kitchen remodel continued that open feel while adding a number of modern amenities like solid surface tops, and soft close cabinet doors.
Kitchen Remodeling Specs:
Kitchen includes granite kitchen and hutch countertops.
Granite built-in counter and fireplace
surround.
3cm thick polished granite with 1/8″
V eased, 3/8″ radius, 3/8″ top &bottom,
bevel or full bullnose edge profile. 3cm
4″ backsplash with eased polished edges.
All granite treated with “Stain-Proof 15 year sealer. Oak flooring throughout.
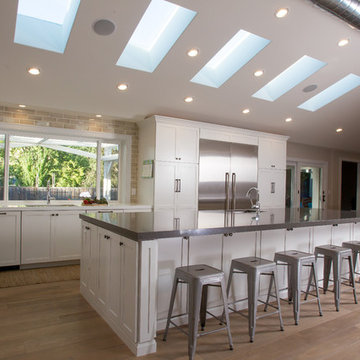
Phil Doyal
Inspiration for a large contemporary l-shaped open plan kitchen in San Francisco with a submerged sink, shaker cabinets, white cabinets, engineered stone countertops, beige splashback, ceramic splashback, stainless steel appliances, medium hardwood flooring and an island.
Inspiration for a large contemporary l-shaped open plan kitchen in San Francisco with a submerged sink, shaker cabinets, white cabinets, engineered stone countertops, beige splashback, ceramic splashback, stainless steel appliances, medium hardwood flooring and an island.

A lively "L" shaped island opening up to the Living Room and Breakfast area beyond. Photos by Jay Weiland
Photo of an expansive traditional l-shaped open plan kitchen in Other with a single-bowl sink, beaded cabinets, dark wood cabinets, granite worktops, beige splashback, stone slab splashback, stainless steel appliances, slate flooring and an island.
Photo of an expansive traditional l-shaped open plan kitchen in Other with a single-bowl sink, beaded cabinets, dark wood cabinets, granite worktops, beige splashback, stone slab splashback, stainless steel appliances, slate flooring and an island.
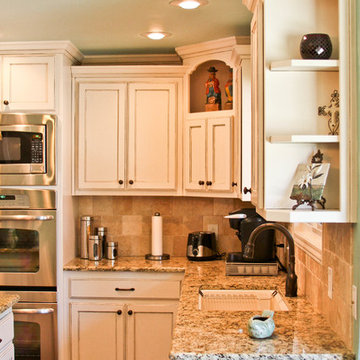
Kitchen
Small classic l-shaped open plan kitchen in Dallas with a submerged sink, recessed-panel cabinets, white cabinets, granite worktops, beige splashback, stone tiled splashback, stainless steel appliances, porcelain flooring and an island.
Small classic l-shaped open plan kitchen in Dallas with a submerged sink, recessed-panel cabinets, white cabinets, granite worktops, beige splashback, stone tiled splashback, stainless steel appliances, porcelain flooring and an island.
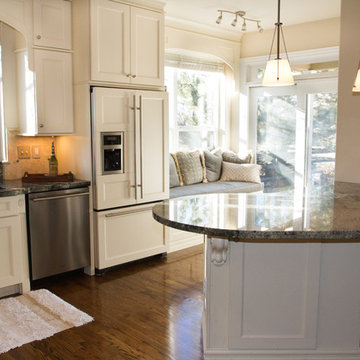
Suzanne Deller www.suzannedeller.com
Medium sized classic l-shaped open plan kitchen in Denver with a submerged sink, shaker cabinets, white cabinets, granite worktops, beige splashback, stone tiled splashback, stainless steel appliances, dark hardwood flooring and a breakfast bar.
Medium sized classic l-shaped open plan kitchen in Denver with a submerged sink, shaker cabinets, white cabinets, granite worktops, beige splashback, stone tiled splashback, stainless steel appliances, dark hardwood flooring and a breakfast bar.

Classic White Kitchen With Gray Accents. Spring White Granite and Stormy Sky Quartz. Wine Bottle Rack, Wicker Baskets, Multiple Levels, Spun Glass Pendants from West Elm, Island Seating, Island Table, Under counter Microwave,

Photo of a large single-wall open plan kitchen in Phoenix with a submerged sink, raised-panel cabinets, dark wood cabinets, granite worktops, beige splashback, travertine splashback, stainless steel appliances, concrete flooring, multiple islands and multi-coloured floors.

RB Hill
This is an example of a medium sized classic l-shaped open plan kitchen in Baltimore with flat-panel cabinets, medium wood cabinets, wood worktops, a submerged sink, beige splashback, stone tiled splashback, stainless steel appliances, medium hardwood flooring and an island.
This is an example of a medium sized classic l-shaped open plan kitchen in Baltimore with flat-panel cabinets, medium wood cabinets, wood worktops, a submerged sink, beige splashback, stone tiled splashback, stainless steel appliances, medium hardwood flooring and an island.
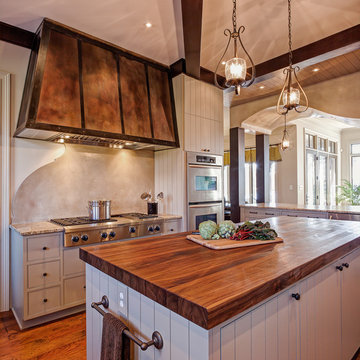
We routed gap joints into the cabinet doors and end panels on this island to create a simple but timeless look.
Photo By: Deborah Scannell
Design ideas for a large classic u-shaped open plan kitchen in Charlotte with multiple islands, flat-panel cabinets, grey cabinets, wood worktops, beige splashback, stone slab splashback and stainless steel appliances.
Design ideas for a large classic u-shaped open plan kitchen in Charlotte with multiple islands, flat-panel cabinets, grey cabinets, wood worktops, beige splashback, stone slab splashback and stainless steel appliances.
Open Plan Kitchen with Beige Splashback Ideas and Designs
9