Open Plan Kitchen with Beige Splashback Ideas and Designs
Refine by:
Budget
Sort by:Popular Today
121 - 140 of 37,812 photos
Item 1 of 3

The kitchen is in the timber frame section of the home. Shaker style cabins and large island make this a delight for cooking.
Photo credit: James Ray Spahn
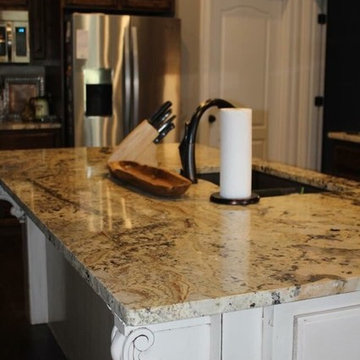
Inspiration for a large classic l-shaped open plan kitchen in Little Rock with a double-bowl sink, raised-panel cabinets, white cabinets, granite worktops, beige splashback, stone tiled splashback, stainless steel appliances and an island.

Large midcentury l-shaped open plan kitchen in Portland with a submerged sink, flat-panel cabinets, light wood cabinets, quartz worktops, beige splashback, stainless steel appliances, light hardwood flooring, an island and beige floors.

Photo of a medium sized midcentury grey and cream l-shaped open plan kitchen in San Francisco with a submerged sink, flat-panel cabinets, medium wood cabinets, engineered stone countertops, beige splashback, stainless steel appliances, medium hardwood flooring, an island, orange floors, grey worktops and all types of ceiling.
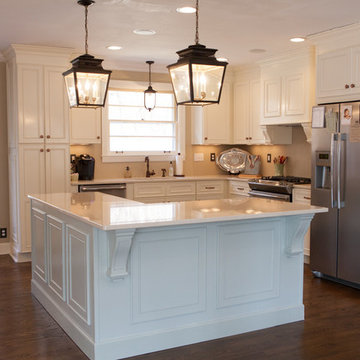
Medium sized classic l-shaped open plan kitchen in Nashville with a double-bowl sink, beaded cabinets, white cabinets, engineered stone countertops, stainless steel appliances, dark hardwood flooring, an island, beige splashback and glass sheet splashback.
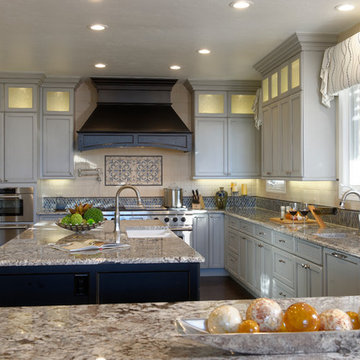
Warren Jordan
This is an example of a medium sized farmhouse u-shaped open plan kitchen in Denver with a belfast sink, shaker cabinets, beige cabinets, granite worktops, beige splashback, metro tiled splashback, integrated appliances, dark hardwood flooring and multiple islands.
This is an example of a medium sized farmhouse u-shaped open plan kitchen in Denver with a belfast sink, shaker cabinets, beige cabinets, granite worktops, beige splashback, metro tiled splashback, integrated appliances, dark hardwood flooring and multiple islands.

Large rustic l-shaped open plan kitchen in Toronto with a submerged sink, recessed-panel cabinets, white cabinets, beige splashback, glass tiled splashback, stainless steel appliances, dark hardwood flooring, an island, brown floors, onyx worktops and black worktops.
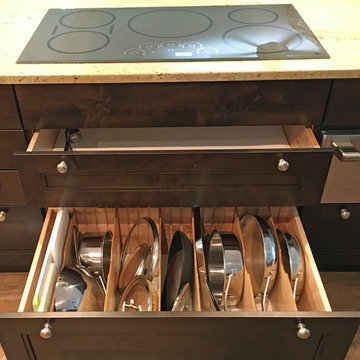
Among the 27 drawers in this kitchen is this extra-deep divided drawer that will accommodate 13" skillets.
Design ideas for a medium sized classic l-shaped open plan kitchen in Houston with a single-bowl sink, shaker cabinets, dark wood cabinets, granite worktops, beige splashback, stone tiled splashback, stainless steel appliances, porcelain flooring, an island and beige floors.
Design ideas for a medium sized classic l-shaped open plan kitchen in Houston with a single-bowl sink, shaker cabinets, dark wood cabinets, granite worktops, beige splashback, stone tiled splashback, stainless steel appliances, porcelain flooring, an island and beige floors.

Large, individually designed kitchen and family living space, in light, spacious orangery.
Design ideas for a large country galley open plan kitchen in Other with recessed-panel cabinets, quartz worktops, integrated appliances, ceramic flooring, an island, a submerged sink, blue cabinets and beige splashback.
Design ideas for a large country galley open plan kitchen in Other with recessed-panel cabinets, quartz worktops, integrated appliances, ceramic flooring, an island, a submerged sink, blue cabinets and beige splashback.
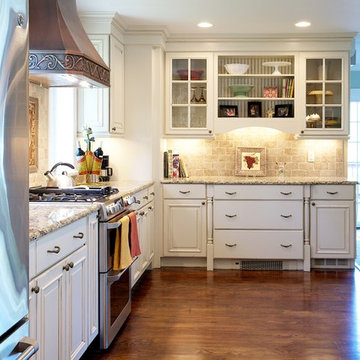
Medium sized mediterranean u-shaped open plan kitchen in New York with raised-panel cabinets, white cabinets, beige splashback, stainless steel appliances, a submerged sink, granite worktops, ceramic splashback, medium hardwood flooring, a breakfast bar and brown floors.
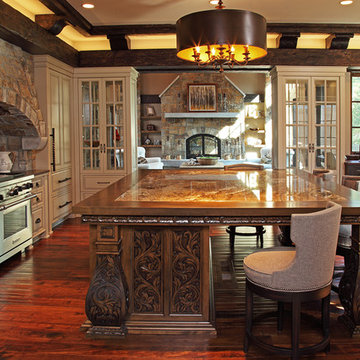
Beautiful Lodge Style Home in Minneapolis.
Beige Upholstered Bar Stools, Center Island, Kitchen Island, Carved Wood Detail, Mahogany Flooring, Mahogany Wood Floor, Rustic Style Kitchen, Glass Front Cabinets, Stone Fireplace, Stone Hood, Wood Ceiling Detail

photos courtesy of Seth Beckton
Design ideas for a large contemporary u-shaped open plan kitchen in Denver with a submerged sink, flat-panel cabinets, dark wood cabinets, granite worktops, beige splashback, stainless steel appliances, dark hardwood flooring, no island and stone slab splashback.
Design ideas for a large contemporary u-shaped open plan kitchen in Denver with a submerged sink, flat-panel cabinets, dark wood cabinets, granite worktops, beige splashback, stainless steel appliances, dark hardwood flooring, no island and stone slab splashback.

At first glance this rustic kitchen looks so authentic, one would think it was constructed 100 years ago. Situated in the Rocky Mountains, this second home is the gathering place for family ski vacations and is the definition of luxury among the beautiful yet rough terrain. A hand-forged hood boldly stands in the middle of the room, commanding attention even through the sturdy log beams both above and to the sides of the work/gathering space. The view just might get jealous of this kitchen!
Project specs: Custom cabinets by Premier Custom-Built, constructed out of quartered oak. Sub Zero refrigerator and Wolf 48” range. Pendants and hood by Dragon Forge in Colorado.
(Photography, Kimberly Gavin)
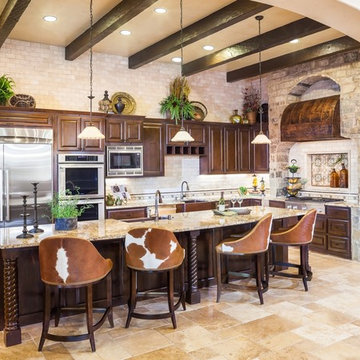
This island is huge! about 13' long!
Notice the tile to the ceiling- it makes a substantial impact- always do that if you can!
This is an example of a large mediterranean l-shaped open plan kitchen in Houston with a belfast sink, raised-panel cabinets, dark wood cabinets, beige splashback, stainless steel appliances, an island, beige floors, granite worktops, travertine flooring and beige worktops.
This is an example of a large mediterranean l-shaped open plan kitchen in Houston with a belfast sink, raised-panel cabinets, dark wood cabinets, beige splashback, stainless steel appliances, an island, beige floors, granite worktops, travertine flooring and beige worktops.
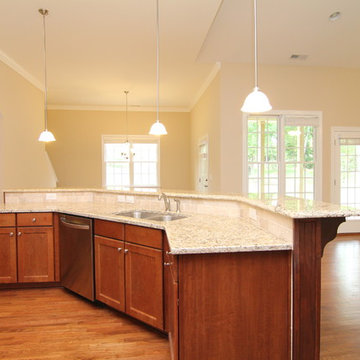
A large island is a must-have for Raleigh new home buyers.
Photo of a large traditional u-shaped open plan kitchen in Raleigh with a double-bowl sink, recessed-panel cabinets, medium wood cabinets, granite worktops, beige splashback, ceramic splashback, stainless steel appliances, medium hardwood flooring and an island.
Photo of a large traditional u-shaped open plan kitchen in Raleigh with a double-bowl sink, recessed-panel cabinets, medium wood cabinets, granite worktops, beige splashback, ceramic splashback, stainless steel appliances, medium hardwood flooring and an island.
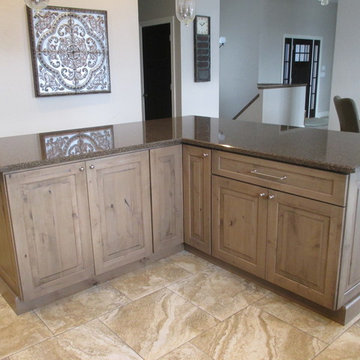
Lori Engelhart, CKD
***Dura Supreme Authorized Dealer***
Inspiration for a medium sized traditional l-shaped open plan kitchen in Other with a submerged sink, raised-panel cabinets, beige splashback, metro tiled splashback, stainless steel appliances, an island, medium wood cabinets, ceramic flooring and engineered stone countertops.
Inspiration for a medium sized traditional l-shaped open plan kitchen in Other with a submerged sink, raised-panel cabinets, beige splashback, metro tiled splashback, stainless steel appliances, an island, medium wood cabinets, ceramic flooring and engineered stone countertops.

Our custom homes are built on the Space Coast in Brevard County, FL in the growing communities of Melbourne, FL and Viera, FL. As a custom builder in Brevard County we build custom homes in the communities of Wyndham at Duran, Charolais Estates, Casabella, Fairway Lakes and on your own lot.
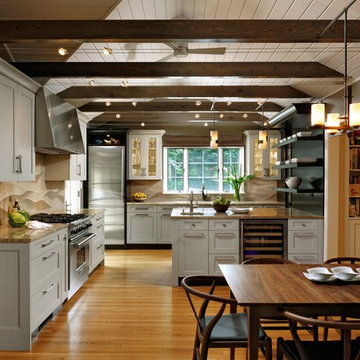
Design by #JGKB in McLean, Virginia.
Photography by Bob Narod.
Large classic l-shaped open plan kitchen in DC Metro with recessed-panel cabinets, white cabinets, beige splashback, stainless steel appliances, medium hardwood flooring, an island, a submerged sink, granite worktops and limestone splashback.
Large classic l-shaped open plan kitchen in DC Metro with recessed-panel cabinets, white cabinets, beige splashback, stainless steel appliances, medium hardwood flooring, an island, a submerged sink, granite worktops and limestone splashback.
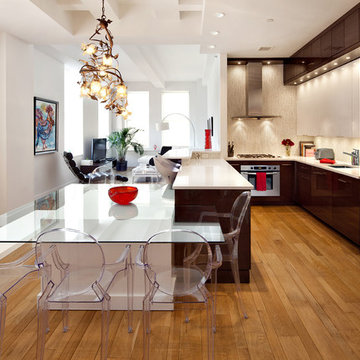
This is an example of a contemporary u-shaped open plan kitchen in New York with a submerged sink, flat-panel cabinets, dark wood cabinets, beige splashback and stainless steel appliances.
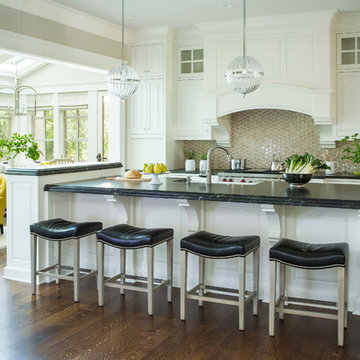
Martha O'Hara Interiors, Interior Design | Kyle Hunt & Partners, Builder | Mike Sharratt, Architect | Troy Thies, Photography | Shannon Gale, Photo Styling
Open Plan Kitchen with Beige Splashback Ideas and Designs
7