Open Plan Kitchen with Beige Splashback Ideas and Designs
Refine by:
Budget
Sort by:Popular Today
61 - 80 of 37,812 photos
Item 1 of 3
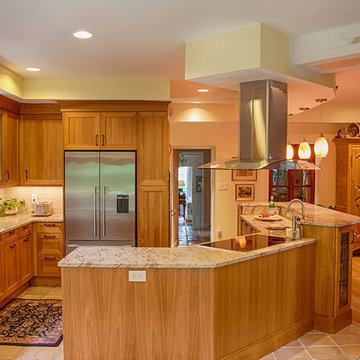
Photo of a medium sized traditional l-shaped open plan kitchen in DC Metro with a submerged sink, beaded cabinets, light wood cabinets, granite worktops, beige splashback, stone slab splashback, stainless steel appliances, a breakfast bar, beige floors and terracotta flooring.

Harper Point Photography
Design ideas for a large rustic u-shaped open plan kitchen in Denver with a submerged sink, recessed-panel cabinets, medium wood cabinets, soapstone worktops, beige splashback, ceramic splashback, stainless steel appliances, ceramic flooring and multiple islands.
Design ideas for a large rustic u-shaped open plan kitchen in Denver with a submerged sink, recessed-panel cabinets, medium wood cabinets, soapstone worktops, beige splashback, ceramic splashback, stainless steel appliances, ceramic flooring and multiple islands.

Kevin Meechan Photography
Photo of a large rustic single-wall open plan kitchen in Other with recessed-panel cabinets, distressed cabinets, quartz worktops, beige splashback, mosaic tiled splashback, stainless steel appliances, brick flooring, an island, beige worktops and exposed beams.
Photo of a large rustic single-wall open plan kitchen in Other with recessed-panel cabinets, distressed cabinets, quartz worktops, beige splashback, mosaic tiled splashback, stainless steel appliances, brick flooring, an island, beige worktops and exposed beams.
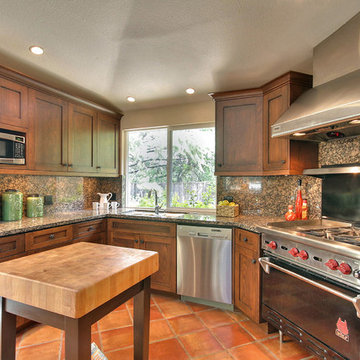
Blu Photography
Photo of a small traditional l-shaped open plan kitchen in San Francisco with a submerged sink, shaker cabinets, medium wood cabinets, granite worktops, beige splashback, stone slab splashback, stainless steel appliances and terracotta flooring.
Photo of a small traditional l-shaped open plan kitchen in San Francisco with a submerged sink, shaker cabinets, medium wood cabinets, granite worktops, beige splashback, stone slab splashback, stainless steel appliances and terracotta flooring.
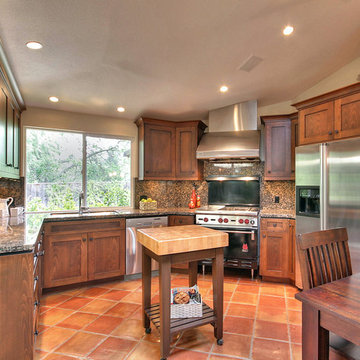
Blu Photography
Inspiration for a small classic l-shaped open plan kitchen in San Francisco with a submerged sink, shaker cabinets, medium wood cabinets, granite worktops, beige splashback, stone slab splashback, stainless steel appliances and terracotta flooring.
Inspiration for a small classic l-shaped open plan kitchen in San Francisco with a submerged sink, shaker cabinets, medium wood cabinets, granite worktops, beige splashback, stone slab splashback, stainless steel appliances and terracotta flooring.
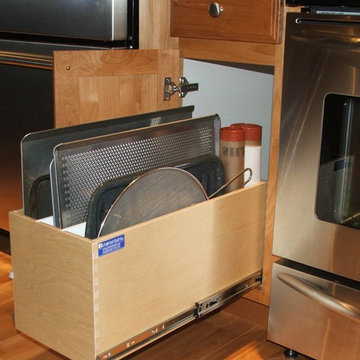
Design ideas for a medium sized classic single-wall open plan kitchen in Other with flat-panel cabinets, light wood cabinets, granite worktops, beige splashback and travertine flooring.
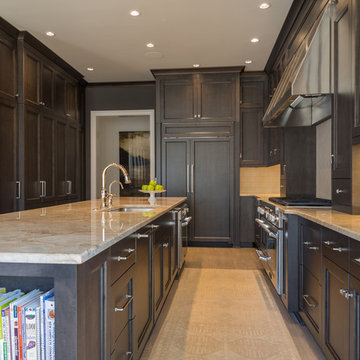
The entire wall on the left is a floor to ceiling pantry.
A Bonisolli Photography
Large classic u-shaped open plan kitchen in Atlanta with a double-bowl sink, recessed-panel cabinets, dark wood cabinets, granite worktops, beige splashback, ceramic splashback, integrated appliances, light hardwood flooring and an island.
Large classic u-shaped open plan kitchen in Atlanta with a double-bowl sink, recessed-panel cabinets, dark wood cabinets, granite worktops, beige splashback, ceramic splashback, integrated appliances, light hardwood flooring and an island.

This 3200 square foot home features a maintenance free exterior of LP Smartside, corrugated aluminum roofing, and native prairie landscaping. The design of the structure is intended to mimic the architectural lines of classic farm buildings. The outdoor living areas are as important to this home as the interior spaces; covered and exposed porches, field stone patios and an enclosed screen porch all offer expansive views of the surrounding meadow and tree line.
The home’s interior combines rustic timbers and soaring spaces which would have traditionally been reserved for the barn and outbuildings, with classic finishes customarily found in the family homestead. Walls of windows and cathedral ceilings invite the outdoors in. Locally sourced reclaimed posts and beams, wide plank white oak flooring and a Door County fieldstone fireplace juxtapose with classic white cabinetry and millwork, tongue and groove wainscoting and a color palate of softened paint hues, tiles and fabrics to create a completely unique Door County homestead.
Mitch Wise Design, Inc.
Richard Steinberger Photography

Daniel Wexler
Inspiration for a medium sized contemporary u-shaped open plan kitchen in Other with a double-bowl sink, flat-panel cabinets, medium wood cabinets, beige splashback, stainless steel appliances and medium hardwood flooring.
Inspiration for a medium sized contemporary u-shaped open plan kitchen in Other with a double-bowl sink, flat-panel cabinets, medium wood cabinets, beige splashback, stainless steel appliances and medium hardwood flooring.
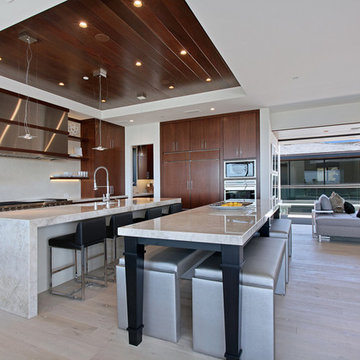
Jeri Koegel
Design ideas for a contemporary open plan kitchen in Orange County with dark wood cabinets, quartz worktops, beige splashback, stainless steel appliances, flat-panel cabinets and a single-bowl sink.
Design ideas for a contemporary open plan kitchen in Orange County with dark wood cabinets, quartz worktops, beige splashback, stainless steel appliances, flat-panel cabinets and a single-bowl sink.
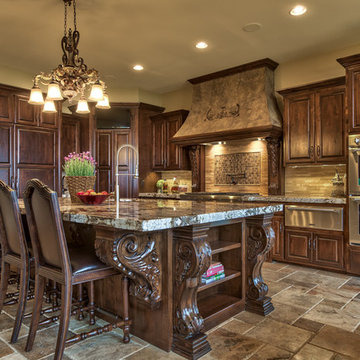
Amoura Productions
Sallie Elliott, Allied ASID
Exclusively Faux
Design ideas for a large mediterranean l-shaped open plan kitchen in Omaha with raised-panel cabinets, dark wood cabinets, stone tiled splashback, integrated appliances, granite worktops and beige splashback.
Design ideas for a large mediterranean l-shaped open plan kitchen in Omaha with raised-panel cabinets, dark wood cabinets, stone tiled splashback, integrated appliances, granite worktops and beige splashback.
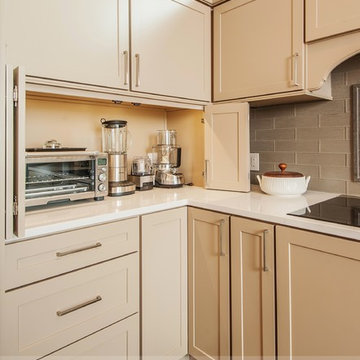
Drew Rice, Red Pants Studio
Classic l-shaped open plan kitchen in Seattle with a submerged sink, glass-front cabinets, beige cabinets, quartz worktops, beige splashback, metro tiled splashback, stainless steel appliances, medium hardwood flooring, an island and brown floors.
Classic l-shaped open plan kitchen in Seattle with a submerged sink, glass-front cabinets, beige cabinets, quartz worktops, beige splashback, metro tiled splashback, stainless steel appliances, medium hardwood flooring, an island and brown floors.
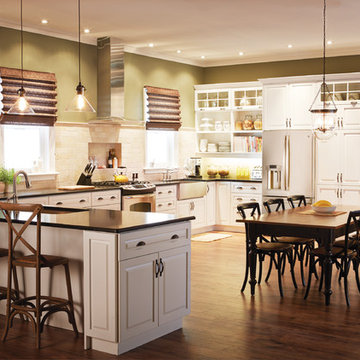
This is an example of a large contemporary u-shaped open plan kitchen in Atlanta with a belfast sink, raised-panel cabinets, white cabinets, granite worktops, beige splashback, stone tiled splashback, stainless steel appliances, dark hardwood flooring, a breakfast bar and brown floors.

Complete Kitchen Remodel Designed by Interior Designer Nathan J. Reynolds and Installed by RI Kitchen & Bath. phone: (508) 837 - 3972 email: nathan@insperiors.com www.insperiors.com Photography Courtesy of © 2012 John Anderson Photography.
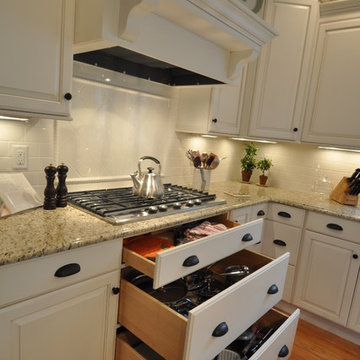
Photo of a medium sized classic open plan kitchen in Boston with a submerged sink, raised-panel cabinets, white cabinets, granite worktops, beige splashback, metro tiled splashback, stainless steel appliances, medium hardwood flooring and an island.

Inspiration for a medium sized traditional l-shaped open plan kitchen in San Diego with a submerged sink, shaker cabinets, medium wood cabinets, granite worktops, beige splashback, integrated appliances, an island, slate splashback, slate flooring and beige floors.
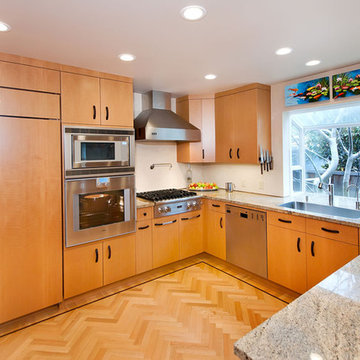
Award winning custom kitchen of Anigre veneer wood with Macassar Ebony wood and stainless steel pulls and knobs. Herringbone oak wood floor with walnut border. Gourmet appliances include Gaggenau, Viking, and Miele. Flushmount Blanco sink with MicroEdge Technology and KWC faucet. Granite countertops extend into garden bay window.
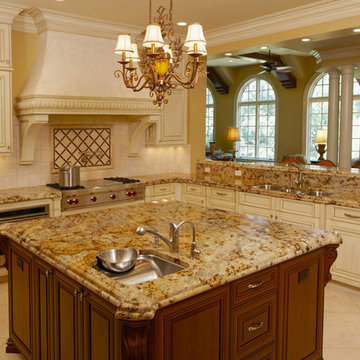
Inspiration for a medium sized classic l-shaped open plan kitchen in Chicago with a triple-bowl sink, raised-panel cabinets, white cabinets, granite worktops, beige splashback, ceramic splashback, stainless steel appliances, ceramic flooring and an island.
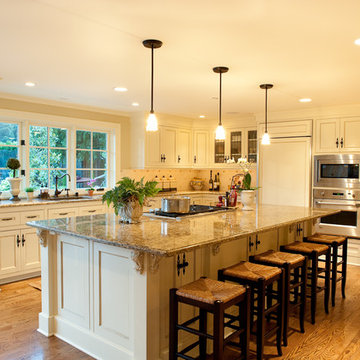
Photo of a medium sized classic l-shaped open plan kitchen in Seattle with beige cabinets, beige splashback, integrated appliances, ceramic splashback, an island and medium hardwood flooring.

This is an example of a large traditional l-shaped open plan kitchen in Houston with a double-bowl sink, recessed-panel cabinets, medium wood cabinets, granite worktops, beige splashback, ceramic splashback, stainless steel appliances, medium hardwood flooring, an island, brown floors and beige worktops.
Open Plan Kitchen with Beige Splashback Ideas and Designs
4