Open Plan Kitchen with Blue Worktops Ideas and Designs
Refine by:
Budget
Sort by:Popular Today
1 - 20 of 757 photos
Item 1 of 3

Design ideas for a large classic l-shaped open plan kitchen in Denver with a submerged sink, recessed-panel cabinets, blue cabinets, quartz worktops, white splashback, ceramic splashback, integrated appliances, light hardwood flooring, an island, brown floors and blue worktops.
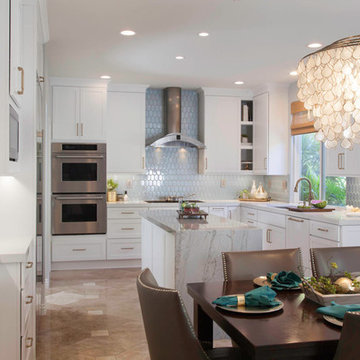
Simple kitchen gets a sprinkle of glamour. We like to think of this simple kitchen remodel as an elevated white shaker kitchen. We incorporated old and new into this space. The plan was to keep the existing appliances and then due to the age of the existing appliance which were failing in the old kitchen, we upgraded with a wolf flush induction cooktop, a cove dishwasher that we paneled and subzero columns. The finishing touch was the elegant chandelier and island in quartzite. The result is a kitchen that is loved by the family and by us! .
.
.

Création d'une cuisine sur mesure avec "niche" bleue.
Conception d'un casier bouteilles intégré dans les colonnes de rangements.
Joints creux parfaitement alignés.
Détail des poignées de meubles filantes noires.
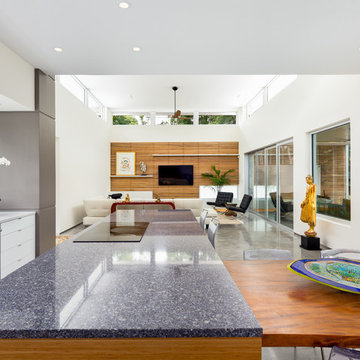
Ryan Gamma Photography
Inspiration for a large contemporary l-shaped open plan kitchen in Other with concrete flooring, a built-in sink, flat-panel cabinets, white cabinets, stainless steel appliances, an island, engineered stone countertops, glass sheet splashback, grey floors, blue worktops and a coffered ceiling.
Inspiration for a large contemporary l-shaped open plan kitchen in Other with concrete flooring, a built-in sink, flat-panel cabinets, white cabinets, stainless steel appliances, an island, engineered stone countertops, glass sheet splashback, grey floors, blue worktops and a coffered ceiling.

A colorful small kitchen
Small classic open plan kitchen in San Francisco with coloured appliances, shaker cabinets, light wood cabinets, engineered stone countertops, metro tiled splashback, lino flooring, blue splashback, no island and blue worktops.
Small classic open plan kitchen in San Francisco with coloured appliances, shaker cabinets, light wood cabinets, engineered stone countertops, metro tiled splashback, lino flooring, blue splashback, no island and blue worktops.

2019 Remodel/Addition Featuring Designer Appliances, Blue Bahia Countertops, Quartz, Custom Raised Panel Cabinets, Wrought Iron Stairs Railing & Much More.

For this ski-in, ski-out mountainside property, the intent was to create an architectural masterpiece that was simple, sophisticated, timeless and unique all at the same time. The clients wanted to express their love for Japanese-American craftsmanship, so we incorporated some hints of that motif into the designs.
This kitchen design was all about function. The warmth of the walnut cabinetry and flooring and the simplicity of the contemporary cabinet style and open shelving leave room for the gorgeous blue polished quartzite slab focal point used for the oversized island and backsplash. The perimeter countertops are contrasting black textured granite. The high cedar wood ceiling and exposed curved steel beams are dramatic and reveal a roofline nodding to a traditional pagoda design. Striking bronze hanging lights span the space. Vertically grain-matched large drawers provide plenty of storage and the compact pantry’s strategic design fits a coffee maker and Mila appliances.

Medium sized modern galley open plan kitchen in Tampa with a submerged sink, flat-panel cabinets, blue cabinets, glass worktops, white splashback, ceramic splashback, stainless steel appliances, terrazzo flooring, an island, multi-coloured floors and blue worktops.
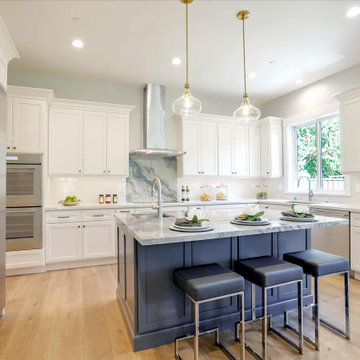
Design ideas for a large nautical u-shaped open plan kitchen in San Francisco with a submerged sink, shaker cabinets, white cabinets, quartz worktops, white splashback, ceramic splashback, light hardwood flooring, an island, brown floors and blue worktops.

Open kitchen with small island
This is an example of a medium sized contemporary u-shaped open plan kitchen in San Francisco with a submerged sink, flat-panel cabinets, white cabinets, quartz worktops, blue splashback, stone slab splashback, stainless steel appliances, medium hardwood flooring, an island, blue worktops and a drop ceiling.
This is an example of a medium sized contemporary u-shaped open plan kitchen in San Francisco with a submerged sink, flat-panel cabinets, white cabinets, quartz worktops, blue splashback, stone slab splashback, stainless steel appliances, medium hardwood flooring, an island, blue worktops and a drop ceiling.

Photo of a medium sized eclectic galley open plan kitchen in San Diego with a belfast sink, beaded cabinets, brown cabinets, quartz worktops, grey splashback, ceramic splashback, stainless steel appliances, medium hardwood flooring, an island, brown floors and blue worktops.

Kitchen open to living and dining. Receycled glass island countertop. Raked windows and glass bifolding doors open indoors to outside.
Photo of a medium sized rustic galley open plan kitchen in Other with a submerged sink, beaded cabinets, medium wood cabinets, glass worktops, blue splashback, ceramic splashback, stainless steel appliances, medium hardwood flooring, an island, brown floors and blue worktops.
Photo of a medium sized rustic galley open plan kitchen in Other with a submerged sink, beaded cabinets, medium wood cabinets, glass worktops, blue splashback, ceramic splashback, stainless steel appliances, medium hardwood flooring, an island, brown floors and blue worktops.
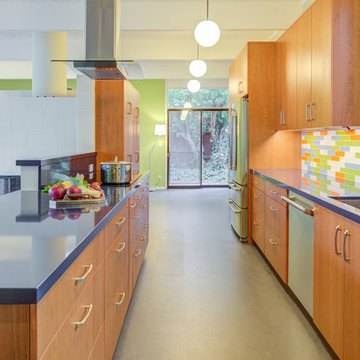
Photography by Treve Johnson Photography
Medium sized retro galley open plan kitchen in San Francisco with a submerged sink, flat-panel cabinets, dark wood cabinets, engineered stone countertops, multi-coloured splashback, stainless steel appliances, no island, grey floors, blue worktops and glass tiled splashback.
Medium sized retro galley open plan kitchen in San Francisco with a submerged sink, flat-panel cabinets, dark wood cabinets, engineered stone countertops, multi-coloured splashback, stainless steel appliances, no island, grey floors, blue worktops and glass tiled splashback.
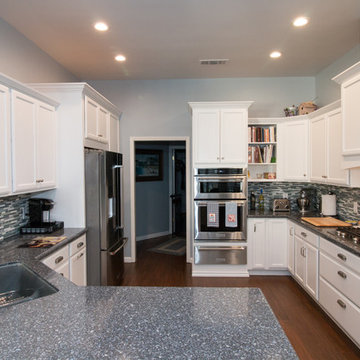
StarMark maple cabinetry in white, Cambria Parys quartz countertops with waterfall edge, Kohler Langlade sink in Basalt, KitchenAid stainless steel appliances, Bedrosians Eclipse Marina liner backsplash, and wood plank tile flooring.
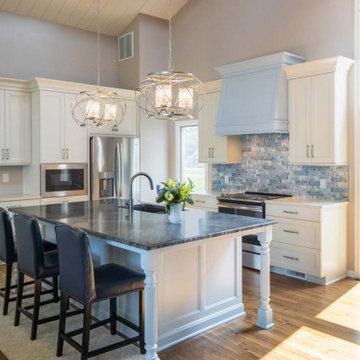
These homeowners requested a complete makeover of their dated lake house with an open floor plan that allowed for entertaining while enjoying the beautiful views of the lake from the kitchen and family room. We proposed taking out a loft area over the kitchen to open the space. This required moving the location of the stairs to access the basement bedrooms and moving the laundry and guest bath to new locations, which created improved flow of traffic. Each bathroom received a complete facelift complete with the powder bath taking a more polished finish for the lone female of the house to enjoy. We also painted the ceiling on the main floor, while leaving the beams stained to modernize the space. The renovation surpassed the goals and vision of the homeowner and allowed for a view of the lake the homeowner stated she never even knew she had.
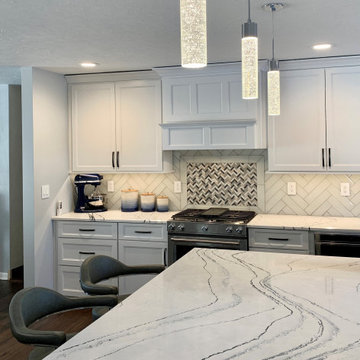
A remodeled kitchen in Kewanee Illinois. Featured: Koch Classic Cabinetry in the Bristol door and White and Charcoal Blue painted finishes. Portrush Cambria Quartz tops, Mannington Hardwood Mountain View Hickory flooring in "Fawn" finish, KitchenAid appliances, and Kuzco LED lighting also featured. Start to finish kitchen remodel by Village Home Stores.
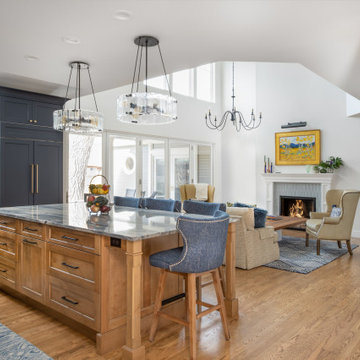
Inspiration for a large traditional l-shaped open plan kitchen in Denver with a submerged sink, recessed-panel cabinets, blue cabinets, quartz worktops, white splashback, ceramic splashback, integrated appliances, light hardwood flooring, an island, brown floors and blue worktops.

Industrial/Transitional Kitchen Design, charcoal gray lacquer, with brass buster + punch hardware and light matched
Inspiration for a medium sized classic l-shaped open plan kitchen in Atlanta with a submerged sink, beaded cabinets, grey cabinets, quartz worktops, blue splashback, marble splashback, black appliances, slate flooring, an island, grey floors and blue worktops.
Inspiration for a medium sized classic l-shaped open plan kitchen in Atlanta with a submerged sink, beaded cabinets, grey cabinets, quartz worktops, blue splashback, marble splashback, black appliances, slate flooring, an island, grey floors and blue worktops.
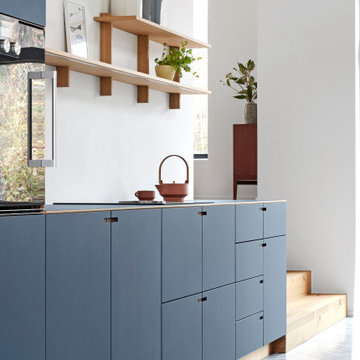
Inspiration for a large modern galley open plan kitchen in Copenhagen with flat-panel cabinets, blue cabinets, integrated appliances, cement flooring, an island, grey floors and blue worktops.
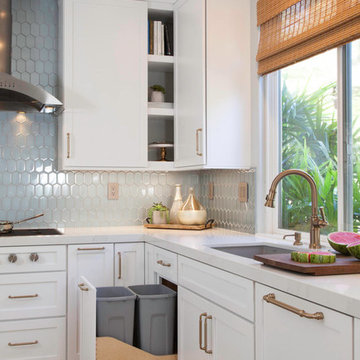
This is an example of a medium sized classic u-shaped open plan kitchen in Denver with a submerged sink, recessed-panel cabinets, white cabinets, quartz worktops, blue splashback, glass tiled splashback, stainless steel appliances, travertine flooring, an island, beige floors and blue worktops.
Open Plan Kitchen with Blue Worktops Ideas and Designs
1