Open Plan Kitchen with Brick Splashback Ideas and Designs
Refine by:
Budget
Sort by:Popular Today
121 - 140 of 2,569 photos
Item 1 of 3
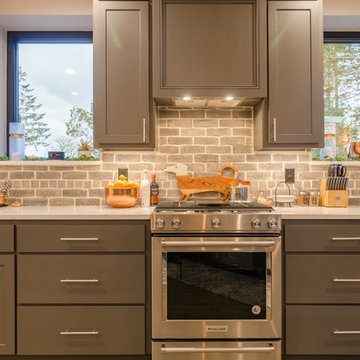
Liane Candice Photography
Photo of a large modern u-shaped open plan kitchen in Portland with a submerged sink, shaker cabinets, grey cabinets, quartz worktops, grey splashback, brick splashback, stainless steel appliances, concrete flooring, an island, grey floors and white worktops.
Photo of a large modern u-shaped open plan kitchen in Portland with a submerged sink, shaker cabinets, grey cabinets, quartz worktops, grey splashback, brick splashback, stainless steel appliances, concrete flooring, an island, grey floors and white worktops.
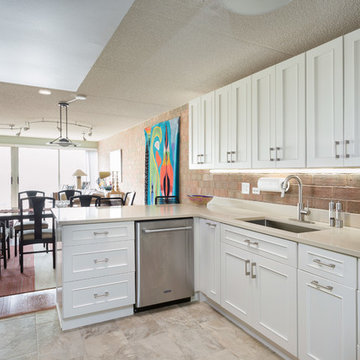
Adam Milton
Inspiration for a small contemporary l-shaped open plan kitchen in Chicago with a submerged sink, shaker cabinets, white cabinets, engineered stone countertops, red splashback, brick splashback, stainless steel appliances, porcelain flooring, a breakfast bar, beige floors and beige worktops.
Inspiration for a small contemporary l-shaped open plan kitchen in Chicago with a submerged sink, shaker cabinets, white cabinets, engineered stone countertops, red splashback, brick splashback, stainless steel appliances, porcelain flooring, a breakfast bar, beige floors and beige worktops.
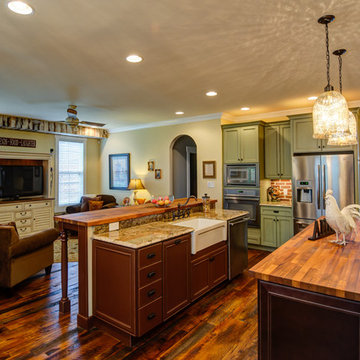
Photo of a large classic l-shaped open plan kitchen in Other with a belfast sink, recessed-panel cabinets, green cabinets, quartz worktops, red splashback, brick splashback, stainless steel appliances, dark hardwood flooring, multiple islands and brown floors.
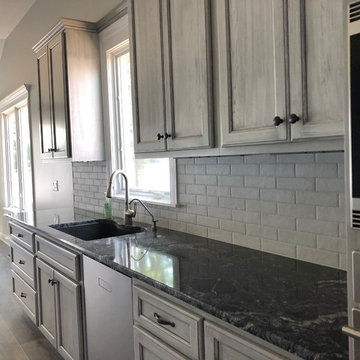
This is an example of an expansive traditional l-shaped open plan kitchen in Other with a submerged sink, recessed-panel cabinets, grey cabinets, engineered stone countertops, grey splashback, brick splashback, stainless steel appliances, medium hardwood flooring, an island, brown floors and black worktops.

The geometric wallpaper designed by local designer Brian Paquette, was inspired by a traditional Japanese pattern book. The design was reproduced on 11x17 paper and applied to the wall using wheat paste to add texture to the exposed main wall.
Photo Credit: Mark Woods
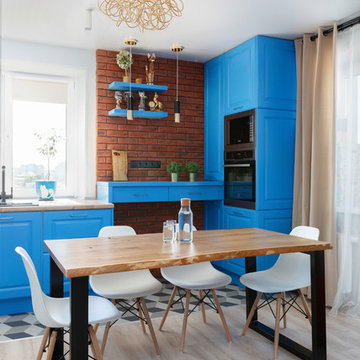
Евгений Кузнецов
Inspiration for a contemporary u-shaped open plan kitchen in Other with a built-in sink, raised-panel cabinets, blue cabinets, brown splashback, brick splashback, black appliances, no island and a feature wall.
Inspiration for a contemporary u-shaped open plan kitchen in Other with a built-in sink, raised-panel cabinets, blue cabinets, brown splashback, brick splashback, black appliances, no island and a feature wall.

This remodel is a stunning 100-year-old Wayzata home! The home’s history was embraced while giving the home a refreshing new look. Every aspect of this renovation was thoughtfully considered to turn the home into a "DREAM HOME" for generations to enjoy. With Mingle designed cabinetry throughout several rooms of the home, there is plenty of storage and style. A turn-of-the-century transitional farmhouse home is sure to please the eyes of many and be the perfect fit for this family for years to come.
Spacecrafting Photography
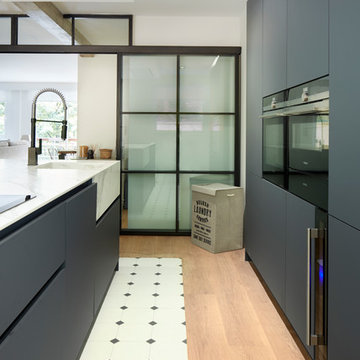
Proyecto integral llevado a cabo por el equipo de Kökdeco - Cocina & Baño
This is an example of a large industrial galley open plan kitchen in Other with a built-in sink, open cabinets, black cabinets, marble worktops, white splashback, brick splashback, stainless steel appliances, porcelain flooring, an island and white floors.
This is an example of a large industrial galley open plan kitchen in Other with a built-in sink, open cabinets, black cabinets, marble worktops, white splashback, brick splashback, stainless steel appliances, porcelain flooring, an island and white floors.
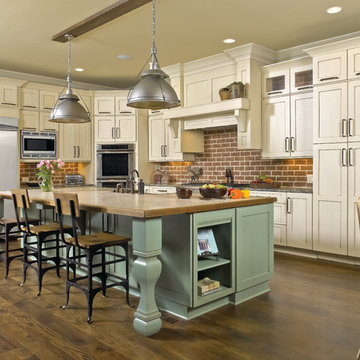
Inspiration for a medium sized rural u-shaped open plan kitchen in Chicago with a belfast sink, shaker cabinets, brick splashback, stainless steel appliances, dark hardwood flooring, brown floors, beige cabinets, wood worktops, red splashback and an island.
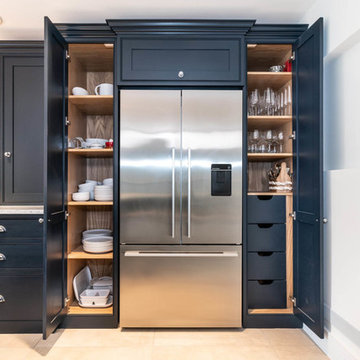
This beautiful in-frame classic shaker kitchen features a cock beaded front frame, a deep blue hand painted finish, oak veneered carcasses, solid oak drawer boxes and many other features. The exposed brick is a stunning backdrop while the white quartz offers a standout surface.
The kitchen has a 100mm in-line plinth which has allowed for an additional 50mm length to each door which is a unique and truly bespoke design feature.
There is a walk-in pantry to the right of the fridge/freezer which is neatly hidden behind a translucent glass door – this offers extended worksurface and storage, plus a great place to hide the microwave and toaster.
The island is joined to a sawn oak breakfast bar/dining table which is something unique and includes storage below.
We supplied and installed some high-end details such as the Wolf Built-in oven, Induction hob and downdraft extractor, plus a double butler sink from Shaw's and a Perrin & Rowe tap. The taps include an instant boiling water tap and a pull-out rinse.
springer digital
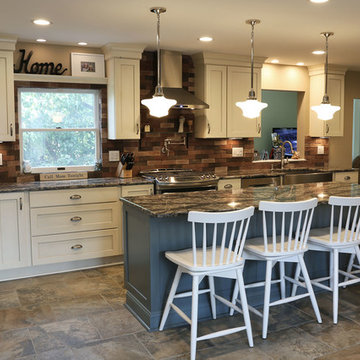
Design ideas for a medium sized rustic galley open plan kitchen in Boston with a belfast sink, recessed-panel cabinets, white cabinets, granite worktops, brick splashback, stainless steel appliances, an island, white floors and brick flooring.
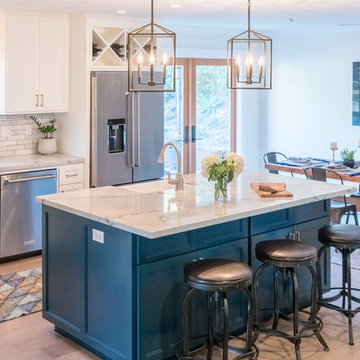
Inspiration for a medium sized rural l-shaped open plan kitchen in Santa Barbara with a belfast sink, shaker cabinets, blue cabinets, quartz worktops, white splashback, brick splashback, stainless steel appliances, light hardwood flooring and an island.
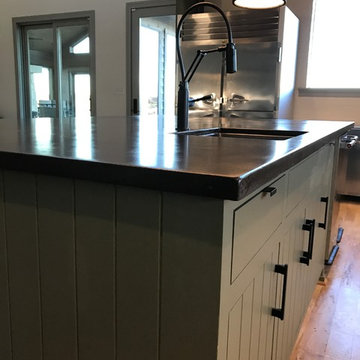
Custom Family lodge with full bar, dual sinks, concrete countertops, wood floors.
This is an example of an expansive urban u-shaped open plan kitchen in Dallas with a belfast sink, green cabinets, concrete worktops, white splashback, brick splashback, stainless steel appliances, light hardwood flooring, an island, shaker cabinets and beige floors.
This is an example of an expansive urban u-shaped open plan kitchen in Dallas with a belfast sink, green cabinets, concrete worktops, white splashback, brick splashback, stainless steel appliances, light hardwood flooring, an island, shaker cabinets and beige floors.
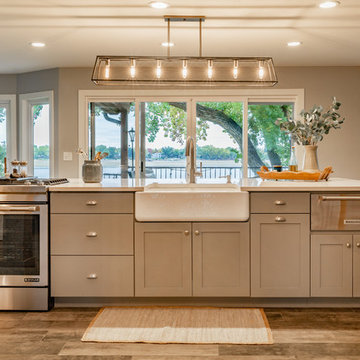
We completely gutted this lake house! We opened up the whole main floor and created a giant kitchen island with gorgeous views of the lake and seating for 8. Tile floors make for easy, low maintenance lake living. Light fixture is by Hinkley.
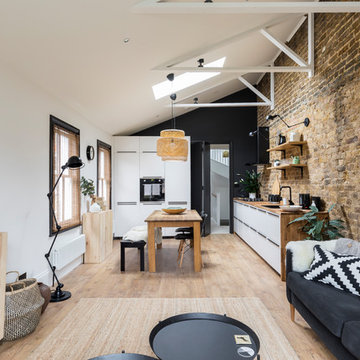
Inspiration for a medium sized industrial single-wall open plan kitchen in London with flat-panel cabinets, white cabinets, light hardwood flooring, no island, a submerged sink, wood worktops, brick splashback, integrated appliances and beige floors.
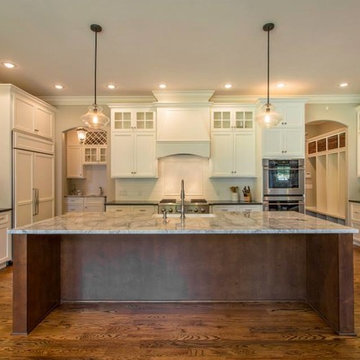
This is an example of a medium sized classic u-shaped open plan kitchen in Other with a belfast sink, recessed-panel cabinets, white cabinets, marble worktops, white splashback, brick splashback, stainless steel appliances, medium hardwood flooring, an island and brown floors.
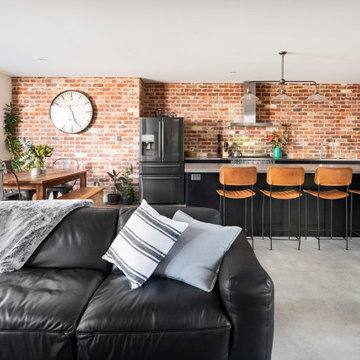
This is an example of a medium sized contemporary galley open plan kitchen in Perth with a submerged sink, flat-panel cabinets, black cabinets, concrete worktops, red splashback, brick splashback, stainless steel appliances, concrete flooring, an island, grey floors and grey worktops.
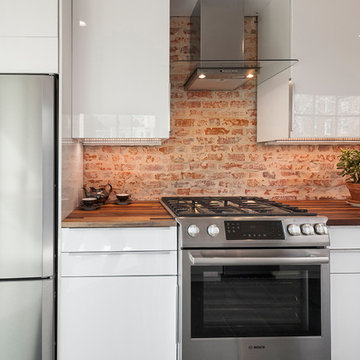
Industrial galley open plan kitchen in Philadelphia with a single-bowl sink, flat-panel cabinets, white cabinets, wood worktops, brick splashback, stainless steel appliances, dark hardwood flooring, no island and black floors.
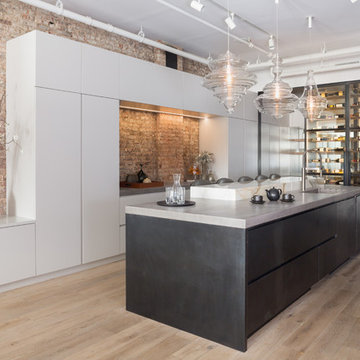
Paul Craig
Large contemporary l-shaped open plan kitchen in New York with a submerged sink, flat-panel cabinets, concrete worktops, light hardwood flooring, an island, white cabinets, red splashback, brick splashback and beige floors.
Large contemporary l-shaped open plan kitchen in New York with a submerged sink, flat-panel cabinets, concrete worktops, light hardwood flooring, an island, white cabinets, red splashback, brick splashback and beige floors.
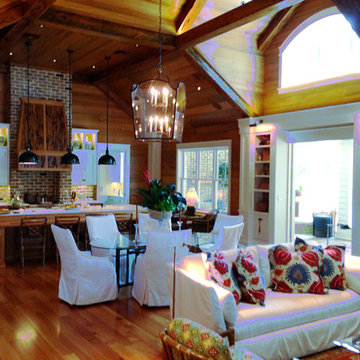
Large traditional l-shaped open plan kitchen in Miami with shaker cabinets, light wood cabinets, multi-coloured splashback, brick splashback, stainless steel appliances, medium hardwood flooring, an island and brown floors.
Open Plan Kitchen with Brick Splashback Ideas and Designs
7