Open Plan Kitchen with Cement Flooring Ideas and Designs
Refine by:
Budget
Sort by:Popular Today
61 - 80 of 3,626 photos
Item 1 of 3

фотографы: Екатерина Титенко, Анна Чернышова
Photo of a medium sized contemporary l-shaped open plan kitchen in Saint Petersburg with a submerged sink, flat-panel cabinets, grey cabinets, composite countertops, glass sheet splashback, stainless steel appliances, cement flooring, no island, multi-coloured floors and orange splashback.
Photo of a medium sized contemporary l-shaped open plan kitchen in Saint Petersburg with a submerged sink, flat-panel cabinets, grey cabinets, composite countertops, glass sheet splashback, stainless steel appliances, cement flooring, no island, multi-coloured floors and orange splashback.
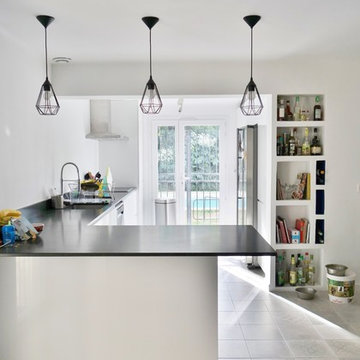
Inspiration for a large contemporary l-shaped open plan kitchen in Marseille with beaded cabinets, white cabinets, marble worktops, stainless steel appliances, cement flooring, an island, black splashback, grey floors and black worktops.

Inspiration for a small retro single-wall open plan kitchen in Paris with a submerged sink, flat-panel cabinets, white cabinets, terrazzo worktops, black splashback, ceramic splashback, integrated appliances, cement flooring, no island, white floors and multicoloured worktops.
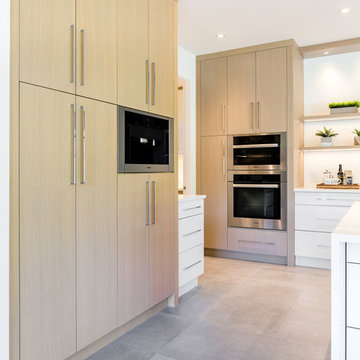
David Kimber
Design ideas for a large modern l-shaped open plan kitchen in Vancouver with a submerged sink, flat-panel cabinets, medium wood cabinets, quartz worktops, white splashback, stone slab splashback, stainless steel appliances, cement flooring, an island, grey floors and white worktops.
Design ideas for a large modern l-shaped open plan kitchen in Vancouver with a submerged sink, flat-panel cabinets, medium wood cabinets, quartz worktops, white splashback, stone slab splashback, stainless steel appliances, cement flooring, an island, grey floors and white worktops.
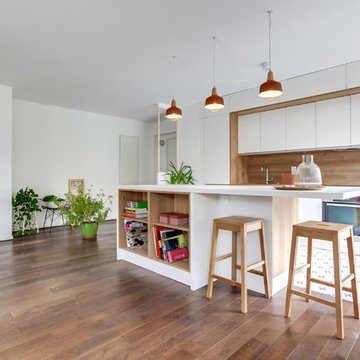
Cuisinella Paris 11
Référence Cuisinella : Light Jet Blanc Brillant
Caisson : Chene Honey
Poignée intégrée : Jet
Plan de travail : Chene Honey & blanc brillant
Crédit photo : Agence Meero
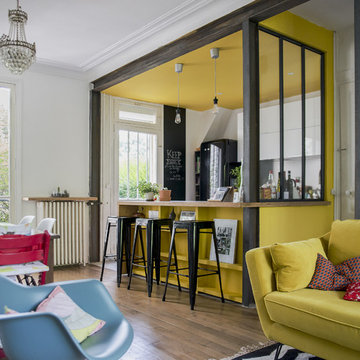
Cuisine ouverte sur l'espace salon / salle à manger
Meuble bar sur mesure
crédit photo
www.gurvanlegarrec-photographies.com
Photo of a small contemporary u-shaped open plan kitchen in Paris with a double-bowl sink, beaded cabinets, white cabinets, wood worktops, grey splashback, metal splashback, black appliances, cement flooring, an island and multi-coloured floors.
Photo of a small contemporary u-shaped open plan kitchen in Paris with a double-bowl sink, beaded cabinets, white cabinets, wood worktops, grey splashback, metal splashback, black appliances, cement flooring, an island and multi-coloured floors.
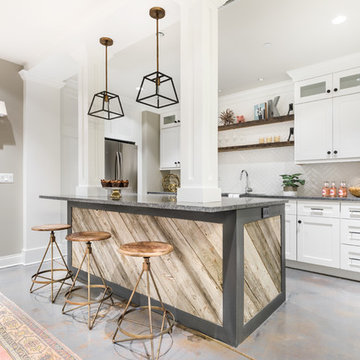
Inspiration for a medium sized urban l-shaped open plan kitchen in Chicago with a double-bowl sink, shaker cabinets, white cabinets, granite worktops, white splashback, metro tiled splashback, stainless steel appliances, cement flooring and an island.
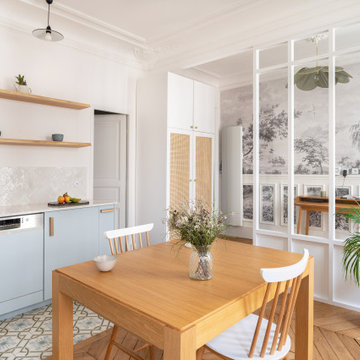
Dans cet appartement haussmannien un peu sombre, les clients souhaitaient une décoration épurée, conviviale et lumineuse aux accents de maison de vacances. Nous avons donc choisi des matériaux bruts, naturels et des couleurs pastels pour créer un cocoon connecté à la Nature... Un îlot de sérénité au sein de la capitale!
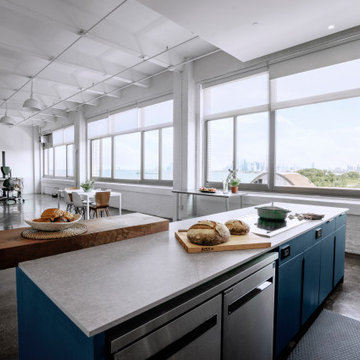
The cabinets are a grey painted wood with custom routed pulls that triangulate to taper. The countertops in the space are a juxtaposition of concrete-effect dekton along with a 4” thick live-edge walnut slab.
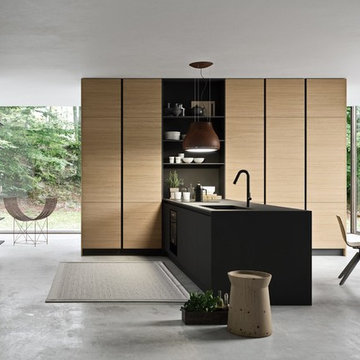
Design ideas for a medium sized modern grey and brown galley open plan kitchen in Austin with flat-panel cabinets, cement tile splashback, integrated appliances, an island, all types of ceiling, a built-in sink, light wood cabinets, wood worktops, white splashback, cement flooring, grey floors and grey worktops.
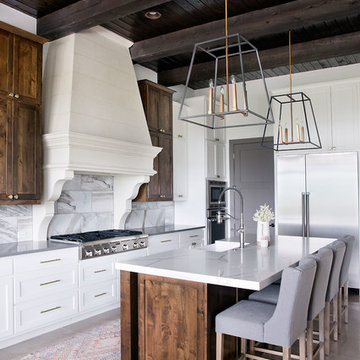
Design ideas for a medium sized traditional l-shaped open plan kitchen in Austin with a belfast sink, shaker cabinets, white cabinets, engineered stone countertops, white splashback, marble splashback, stainless steel appliances, cement flooring, an island, grey floors and grey worktops.
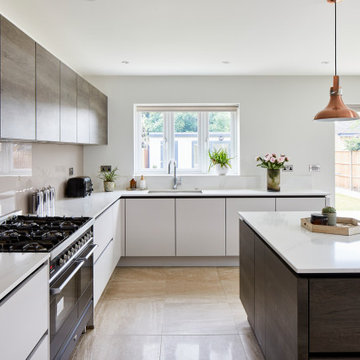
Satin Grey Velvet Laquer soft touch doors with Dakota wood as a contrast,
complimented by the one and only Silestone Calacutta Gold worktops
Inspiration for a large contemporary l-shaped open plan kitchen in London with flat-panel cabinets, grey cabinets, granite worktops, grey splashback, cement flooring, an island, beige floors and white worktops.
Inspiration for a large contemporary l-shaped open plan kitchen in London with flat-panel cabinets, grey cabinets, granite worktops, grey splashback, cement flooring, an island, beige floors and white worktops.
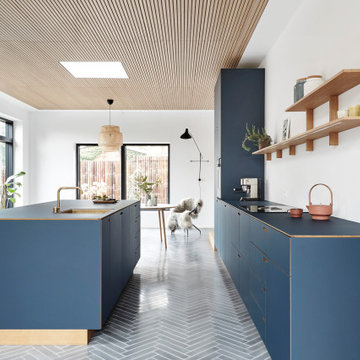
Inspiration for a large modern open plan kitchen in Copenhagen with blue cabinets, cement flooring and an island.
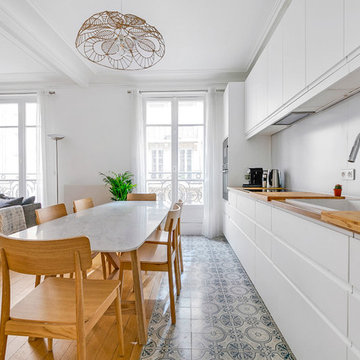
immophotos.fr
This is an example of a large scandinavian single-wall open plan kitchen in Paris with a built-in sink, white cabinets, wood worktops, white splashback, metal splashback, cement flooring, no island, flat-panel cabinets, grey floors and brown worktops.
This is an example of a large scandinavian single-wall open plan kitchen in Paris with a built-in sink, white cabinets, wood worktops, white splashback, metal splashback, cement flooring, no island, flat-panel cabinets, grey floors and brown worktops.
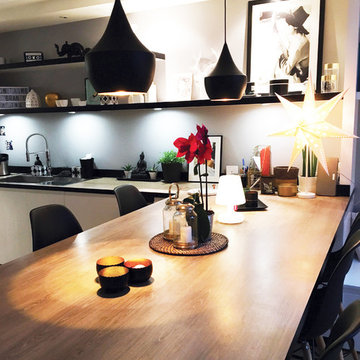
Cuisine ouverte avec table de repas intégrée dans le salon - Esprit Loft scandinave - Isabelle Le Rest Interieurs
Inspiration for a medium sized scandinavian u-shaped open plan kitchen in Paris with white cabinets, wood worktops, white splashback, terracotta splashback, stainless steel appliances, an island, a submerged sink, flat-panel cabinets, cement flooring, grey floors and brown worktops.
Inspiration for a medium sized scandinavian u-shaped open plan kitchen in Paris with white cabinets, wood worktops, white splashback, terracotta splashback, stainless steel appliances, an island, a submerged sink, flat-panel cabinets, cement flooring, grey floors and brown worktops.
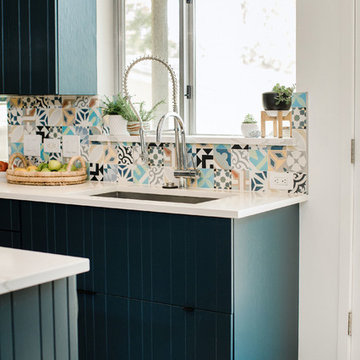
Design ideas for a medium sized contemporary l-shaped open plan kitchen in Austin with a submerged sink, flat-panel cabinets, blue cabinets, engineered stone countertops, multi-coloured splashback, cement tile splashback, stainless steel appliances, cement flooring, an island, grey floors and white worktops.
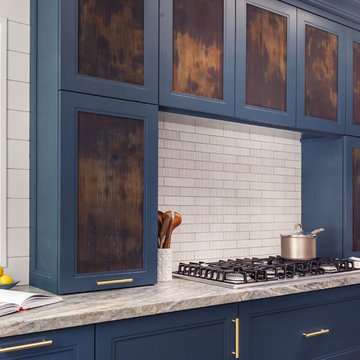
Regan Wood Photography
Inspiration for a large traditional u-shaped open plan kitchen in New York with a submerged sink, recessed-panel cabinets, blue cabinets, granite worktops, white splashback, metro tiled splashback, integrated appliances, cement flooring, an island, black floors and grey worktops.
Inspiration for a large traditional u-shaped open plan kitchen in New York with a submerged sink, recessed-panel cabinets, blue cabinets, granite worktops, white splashback, metro tiled splashback, integrated appliances, cement flooring, an island, black floors and grey worktops.
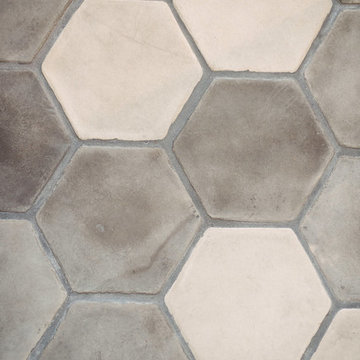
Photo of a medium sized modern l-shaped open plan kitchen in Los Angeles with a single-bowl sink, glass-front cabinets, grey cabinets, marble worktops, white splashback, ceramic splashback, stainless steel appliances, cement flooring, an island and black floors.
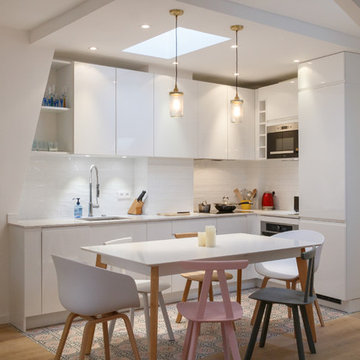
Michaël Adelo
Inspiration for a small scandinavian l-shaped open plan kitchen in Los Angeles with a submerged sink, flat-panel cabinets, marble worktops, white splashback, integrated appliances, cement flooring, white cabinets, no island and metro tiled splashback.
Inspiration for a small scandinavian l-shaped open plan kitchen in Los Angeles with a submerged sink, flat-panel cabinets, marble worktops, white splashback, integrated appliances, cement flooring, white cabinets, no island and metro tiled splashback.
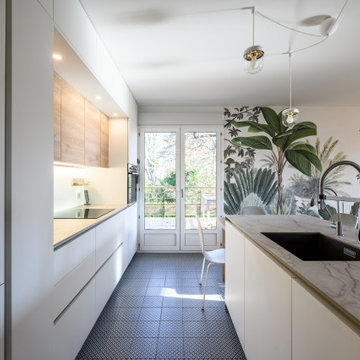
Medium sized contemporary open plan kitchen in Lyon with an integrated sink, beaded cabinets, white cabinets, laminate countertops, white splashback, integrated appliances, cement flooring, an island, green floors and grey worktops.
Open Plan Kitchen with Cement Flooring Ideas and Designs
4