Open Plan Kitchen with Composite Countertops Ideas and Designs
Refine by:
Budget
Sort by:Popular Today
61 - 80 of 21,851 photos
Item 1 of 3
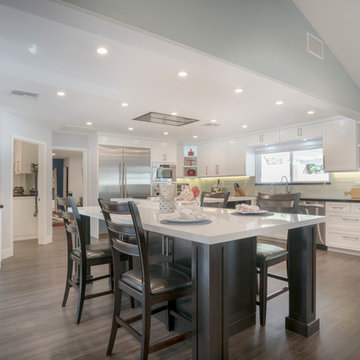
Design ideas for a large traditional l-shaped open plan kitchen in Orange County with a submerged sink, shaker cabinets, white cabinets, composite countertops, white splashback, glass tiled splashback, stainless steel appliances, dark hardwood flooring, brown floors and multiple islands.

Photography by John Merkl
This is an example of a large classic galley open plan kitchen in San Francisco with a submerged sink, white cabinets, white splashback, metro tiled splashback, stainless steel appliances, light hardwood flooring, an island, shaker cabinets, beige floors, composite countertops and black worktops.
This is an example of a large classic galley open plan kitchen in San Francisco with a submerged sink, white cabinets, white splashback, metro tiled splashback, stainless steel appliances, light hardwood flooring, an island, shaker cabinets, beige floors, composite countertops and black worktops.
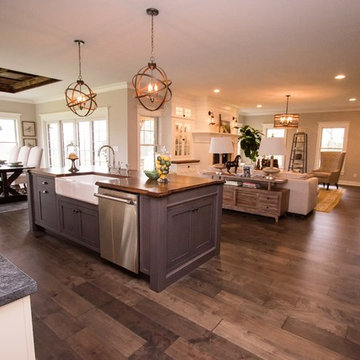
New Twist on Farmhouse Chic
Project Details
Designer: Amy Van Wie
Cabinetry: Brookhaven Framed Cabinetry
Wood: Maple
Finishes: Perimeter – Antique White; Island – Matte Twilight
Door: Kingston Recessed Inset
Countertop: Perimeter – Soapstone; Island – Walnut
Awards
2016 Saratoga Showcase of Homes
For this stunning Showcase Home, we worked to achieve a classic farmhouse look with some new and interesting twists. To enhance a clean aesthetic, we customized the cabinet boxes to avoid any distracting seams, common with inset kitchens. But at the same time, we used decorative feet on the end cabinets and bead board accents to achieve that furniture look common in historic farmhouses. Additional nods to the farmhouse schematic include mullion glass doors, an apron front sink, beveled subway tile, turn latch knobs and bin pulls all in oiled rubbed bronze and a magnificent mushroom wood and copper custom hood.

дизайн: Лиля Кощеева, Маша Степанова // фото: Jordi Folch
Inspiration for a large contemporary galley open plan kitchen in Barcelona with flat-panel cabinets, orange cabinets, composite countertops, yellow splashback, marble splashback, stainless steel appliances, an island, light hardwood flooring and beige floors.
Inspiration for a large contemporary galley open plan kitchen in Barcelona with flat-panel cabinets, orange cabinets, composite countertops, yellow splashback, marble splashback, stainless steel appliances, an island, light hardwood flooring and beige floors.
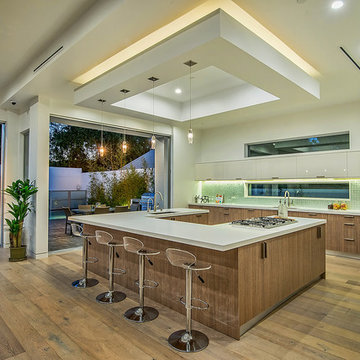
Inspiration for a medium sized modern l-shaped open plan kitchen in Los Angeles with a submerged sink, flat-panel cabinets, medium wood cabinets, composite countertops, stainless steel appliances, medium hardwood flooring, an island and beige floors.
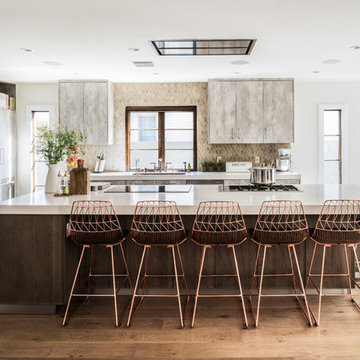
This is an example of a large contemporary l-shaped open plan kitchen in Los Angeles with flat-panel cabinets, an island, distressed cabinets, composite countertops, a submerged sink, beige splashback, stone tiled splashback, stainless steel appliances and light hardwood flooring.
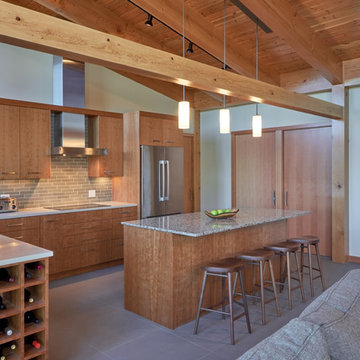
Photography by Dale Lang
This is an example of a medium sized contemporary l-shaped open plan kitchen in Seattle with a submerged sink, flat-panel cabinets, medium wood cabinets, composite countertops, grey splashback, ceramic splashback, stainless steel appliances, concrete flooring and an island.
This is an example of a medium sized contemporary l-shaped open plan kitchen in Seattle with a submerged sink, flat-panel cabinets, medium wood cabinets, composite countertops, grey splashback, ceramic splashback, stainless steel appliances, concrete flooring and an island.

Inspiration for a medium sized rustic u-shaped open plan kitchen in Other with flat-panel cabinets, light wood cabinets, an island, composite countertops, brown splashback, stone slab splashback, coloured appliances, a submerged sink, travertine flooring and beige floors.
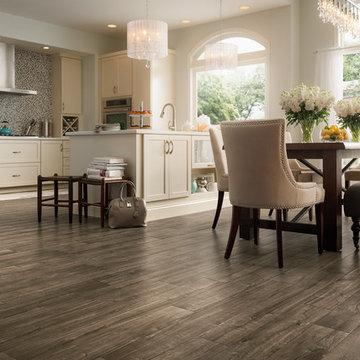
This is an example of a medium sized classic l-shaped open plan kitchen in San Francisco with a submerged sink, recessed-panel cabinets, white cabinets, composite countertops, grey splashback, mosaic tiled splashback, dark hardwood flooring and an island.

Design ideas for a large contemporary galley open plan kitchen in San Francisco with white cabinets, white splashback, stainless steel appliances, a double-bowl sink, shaker cabinets, composite countertops, porcelain splashback and light hardwood flooring.

Photography by Patrick Ray
With a footprint of just 450 square feet, this micro residence embodies minimalism and elegance through efficiency. Particular attention was paid to creating spaces that support multiple functions as well as innovative storage solutions. A mezzanine-level sleeping space looks down over the multi-use kitchen/living/dining space as well out to multiple view corridors on the site. To create a expansive feel, the lower living space utilizes a bifold door to maximize indoor-outdoor connectivity, opening to the patio, endless lap pool, and Boulder open space beyond. The home sits on a ¾ acre lot within the city limits and has over 100 trees, shrubs and grasses, providing privacy and meditation space. This compact home contains a fully-equipped kitchen, ¾ bath, office, sleeping loft and a subgrade storage area as well as detached carport.

Inspiration for a large contemporary galley open plan kitchen in Cleveland with a submerged sink, flat-panel cabinets, medium wood cabinets, composite countertops, white splashback, glass sheet splashback, integrated appliances, medium hardwood flooring, an island and brown floors.

Custom home by Parkinson Building Group in Little Rock, AR.
Inspiration for a large country grey and cream l-shaped open plan kitchen in Little Rock with raised-panel cabinets, an island, a belfast sink, composite countertops, grey splashback, stainless steel appliances, distressed cabinets, stone tiled splashback, concrete flooring and grey floors.
Inspiration for a large country grey and cream l-shaped open plan kitchen in Little Rock with raised-panel cabinets, an island, a belfast sink, composite countertops, grey splashback, stainless steel appliances, distressed cabinets, stone tiled splashback, concrete flooring and grey floors.

Complete Renovation
This is an example of a small modern u-shaped open plan kitchen in New York with a submerged sink, shaker cabinets, white cabinets, composite countertops, multi-coloured splashback, mosaic tiled splashback, stainless steel appliances, light hardwood flooring and a breakfast bar.
This is an example of a small modern u-shaped open plan kitchen in New York with a submerged sink, shaker cabinets, white cabinets, composite countertops, multi-coloured splashback, mosaic tiled splashback, stainless steel appliances, light hardwood flooring and a breakfast bar.

Architect: Christopher Simmonds Architect
Medium sized contemporary l-shaped open plan kitchen in Ottawa with a submerged sink, flat-panel cabinets, white cabinets, grey splashback, stainless steel appliances, an island, glass tiled splashback, composite countertops and concrete flooring.
Medium sized contemporary l-shaped open plan kitchen in Ottawa with a submerged sink, flat-panel cabinets, white cabinets, grey splashback, stainless steel appliances, an island, glass tiled splashback, composite countertops and concrete flooring.
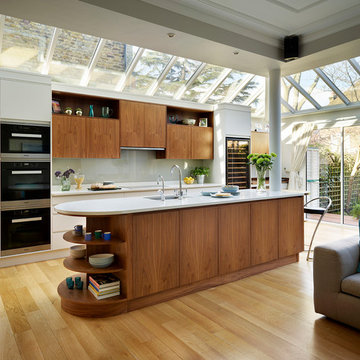
Photo of an expansive contemporary open plan kitchen in London with flat-panel cabinets, composite countertops, glass sheet splashback, an island and grey splashback.
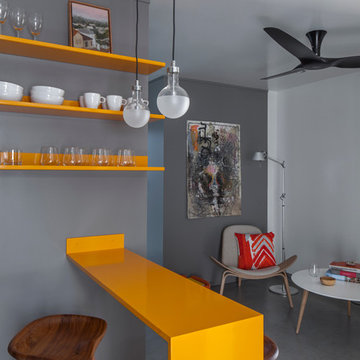
Art Gray
Inspiration for a small contemporary single-wall open plan kitchen in Los Angeles with a submerged sink, flat-panel cabinets, grey cabinets, composite countertops, metallic splashback, stainless steel appliances, concrete flooring, an island, grey floors and grey worktops.
Inspiration for a small contemporary single-wall open plan kitchen in Los Angeles with a submerged sink, flat-panel cabinets, grey cabinets, composite countertops, metallic splashback, stainless steel appliances, concrete flooring, an island, grey floors and grey worktops.
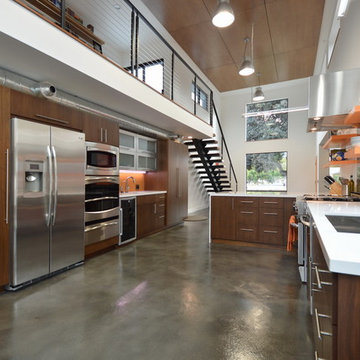
Jeff Jeannette / Jeannette Architects
Design ideas for a medium sized modern l-shaped open plan kitchen in Orange County with a submerged sink, flat-panel cabinets, dark wood cabinets, composite countertops, stainless steel appliances, concrete flooring and a breakfast bar.
Design ideas for a medium sized modern l-shaped open plan kitchen in Orange County with a submerged sink, flat-panel cabinets, dark wood cabinets, composite countertops, stainless steel appliances, concrete flooring and a breakfast bar.

Durham Road is our minimal and contemporary extension and renovation of a Victorian house in East Finchley, North London.
Custom joinery hides away all the typical kitchen necessities, and an all-glass box seat will allow the owners to enjoy their garden even when the weather isn’t on their side.
Despite a relatively tight budget we successfully managed to find resources for high-quality materials and finishes, underfloor heating, a custom kitchen, Domus tiles, and the modern oriel window by one finest glassworkers in town.

Roundhouse Urbo matt lacquer bespoke kitchen in Pearl Ashes 3 by Fired Earth and island in Graphite 4 by Fired Earth. Work surface in Quartzstone White 04 and on island, worktop and breakfast bar in Wholestave American Black Walnut. Splashback in colour blocked glass.
Open Plan Kitchen with Composite Countertops Ideas and Designs
4