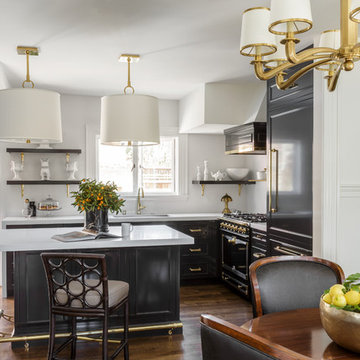Open Plan Kitchen with Composite Countertops Ideas and Designs
Refine by:
Budget
Sort by:Popular Today
101 - 120 of 21,851 photos
Item 1 of 3
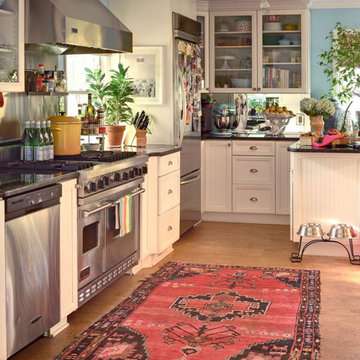
Oriental Rug Inspiration
This is an example of a small traditional u-shaped open plan kitchen in Other with glass-front cabinets, white cabinets, composite countertops, window splashback, stainless steel appliances, light hardwood flooring, no island, beige floors and brown worktops.
This is an example of a small traditional u-shaped open plan kitchen in Other with glass-front cabinets, white cabinets, composite countertops, window splashback, stainless steel appliances, light hardwood flooring, no island, beige floors and brown worktops.
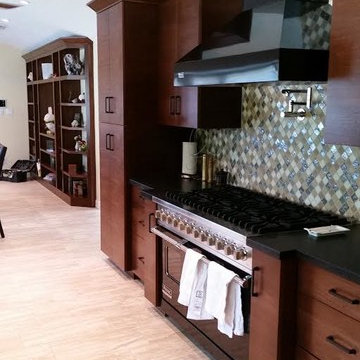
Inspiration for a medium sized traditional open plan kitchen in Houston with flat-panel cabinets, medium wood cabinets, composite countertops, multi-coloured splashback, glass tiled splashback, stainless steel appliances, light hardwood flooring, no island and beige floors.

Inspiration for a medium sized world-inspired l-shaped open plan kitchen in Seattle with a submerged sink, flat-panel cabinets, light wood cabinets, composite countertops, stainless steel appliances, light hardwood flooring, an island, beige floors and window splashback.
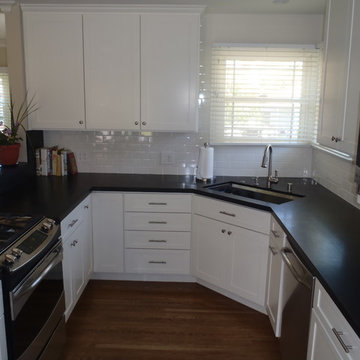
Small traditional u-shaped open plan kitchen in Orange County with a submerged sink, white cabinets, composite countertops, white splashback, metro tiled splashback, stainless steel appliances, no island, shaker cabinets, medium hardwood flooring, brown floors and black worktops.
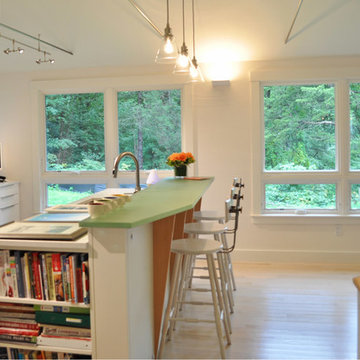
Constructed in two phases, this renovation, with a few small additions, touched nearly every room in this late ‘50’s ranch house. The owners raised their family within the original walls and love the house’s location, which is not far from town and also borders conservation land. But they didn’t love how chopped up the house was and the lack of exposure to natural daylight and views of the lush rear woods. Plus, they were ready to de-clutter for a more stream-lined look. As a result, KHS collaborated with them to create a quiet, clean design to support the lifestyle they aspire to in retirement.
To transform the original ranch house, KHS proposed several significant changes that would make way for a number of related improvements. Proposed changes included the removal of the attached enclosed breezeway (which had included a stair to the basement living space) and the two-car garage it partially wrapped, which had blocked vital eastern daylight from accessing the interior. Together the breezeway and garage had also contributed to a long, flush front façade. In its stead, KHS proposed a new two-car carport, attached storage shed, and exterior basement stair in a new location. The carport is bumped closer to the street to relieve the flush front facade and to allow access behind it to eastern daylight in a relocated rear kitchen. KHS also proposed a new, single, more prominent front entry, closer to the driveway to replace the former secondary entrance into the dark breezeway and a more formal main entrance that had been located much farther down the facade and curiously bordered the bedroom wing.
Inside, low ceilings and soffits in the primary family common areas were removed to create a cathedral ceiling (with rod ties) over a reconfigured semi-open living, dining, and kitchen space. A new gas fireplace serving the relocated dining area -- defined by a new built-in banquette in a new bay window -- was designed to back up on the existing wood-burning fireplace that continues to serve the living area. A shared full bath, serving two guest bedrooms on the main level, was reconfigured, and additional square footage was captured for a reconfigured master bathroom off the existing master bedroom. A new whole-house color palette, including new finishes and new cabinetry, complete the transformation. Today, the owners enjoy a fresh and airy re-imagining of their familiar ranch house.
Photos by Katie Hutchison
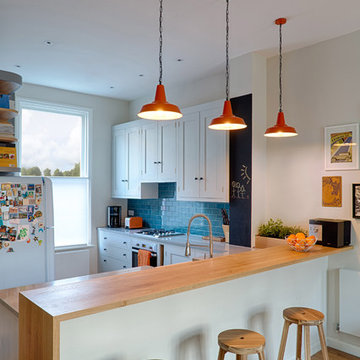
NIck White
This is an example of a medium sized modern u-shaped open plan kitchen in Hampshire with a belfast sink, shaker cabinets, grey cabinets, composite countertops, blue splashback, metro tiled splashback, integrated appliances, porcelain flooring and a breakfast bar.
This is an example of a medium sized modern u-shaped open plan kitchen in Hampshire with a belfast sink, shaker cabinets, grey cabinets, composite countertops, blue splashback, metro tiled splashback, integrated appliances, porcelain flooring and a breakfast bar.

дизайнер Евгения Разуваева
Photo of a medium sized industrial single-wall open plan kitchen in Moscow with a submerged sink, flat-panel cabinets, white cabinets, composite countertops, an island, brick splashback, integrated appliances, vinyl flooring and brown floors.
Photo of a medium sized industrial single-wall open plan kitchen in Moscow with a submerged sink, flat-panel cabinets, white cabinets, composite countertops, an island, brick splashback, integrated appliances, vinyl flooring and brown floors.
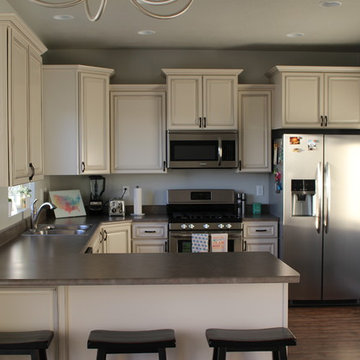
Photo of a small traditional u-shaped open plan kitchen in Salt Lake City with a double-bowl sink, raised-panel cabinets, white cabinets, composite countertops, stainless steel appliances, medium hardwood flooring, a breakfast bar, brown floors and grey worktops.

Photography by Dale Lang
Design ideas for a medium sized contemporary l-shaped open plan kitchen in Seattle with a submerged sink, flat-panel cabinets, medium wood cabinets, composite countertops, grey splashback, ceramic splashback, stainless steel appliances, concrete flooring and an island.
Design ideas for a medium sized contemporary l-shaped open plan kitchen in Seattle with a submerged sink, flat-panel cabinets, medium wood cabinets, composite countertops, grey splashback, ceramic splashback, stainless steel appliances, concrete flooring and an island.
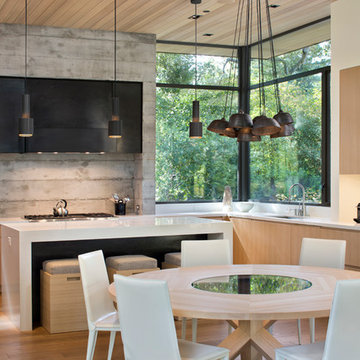
Bernard Andre
Modern l-shaped open plan kitchen in San Francisco with a submerged sink, flat-panel cabinets, light wood cabinets, composite countertops, stainless steel appliances, light hardwood flooring, an island and beige floors.
Modern l-shaped open plan kitchen in San Francisco with a submerged sink, flat-panel cabinets, light wood cabinets, composite countertops, stainless steel appliances, light hardwood flooring, an island and beige floors.
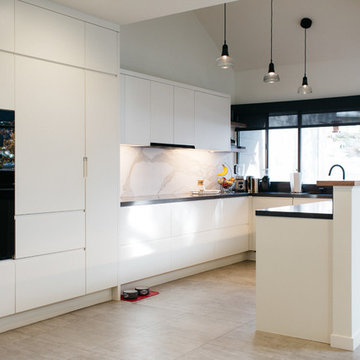
This is an example of a medium sized modern u-shaped open plan kitchen in Salt Lake City with flat-panel cabinets, white cabinets, composite countertops, white splashback, stone slab splashback, black appliances, ceramic flooring and an island.
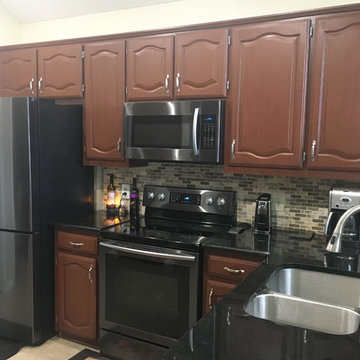
This is an example of a medium sized traditional l-shaped open plan kitchen in Dallas with a double-bowl sink, shaker cabinets, brown cabinets, composite countertops, grey splashback, mosaic tiled splashback, stainless steel appliances, ceramic flooring and a breakfast bar.
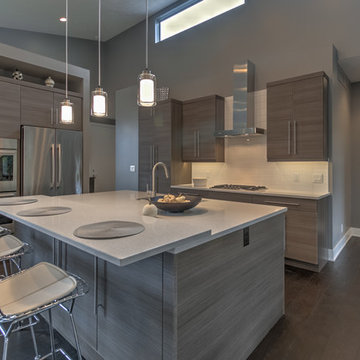
Photo of a medium sized modern u-shaped open plan kitchen in Other with a submerged sink, flat-panel cabinets, grey cabinets, composite countertops, white splashback, cement tile splashback, stainless steel appliances, dark hardwood flooring and an island.
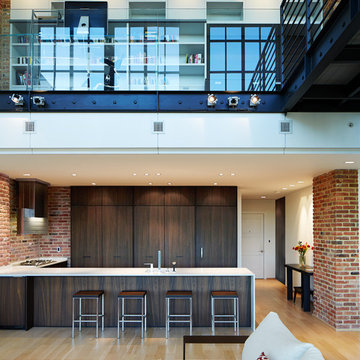
poliform sagart studio
Photo of a medium sized urban l-shaped open plan kitchen in DC Metro with a submerged sink, flat-panel cabinets, dark wood cabinets, composite countertops, red splashback, stainless steel appliances, light hardwood flooring, a breakfast bar, brick splashback and beige floors.
Photo of a medium sized urban l-shaped open plan kitchen in DC Metro with a submerged sink, flat-panel cabinets, dark wood cabinets, composite countertops, red splashback, stainless steel appliances, light hardwood flooring, a breakfast bar, brick splashback and beige floors.
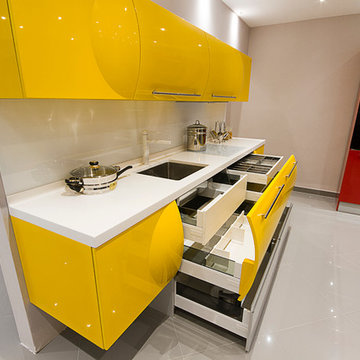
Medium sized modern l-shaped open plan kitchen in Other with a submerged sink, yellow cabinets, composite countertops, yellow splashback, glass sheet splashback, black appliances and porcelain flooring.
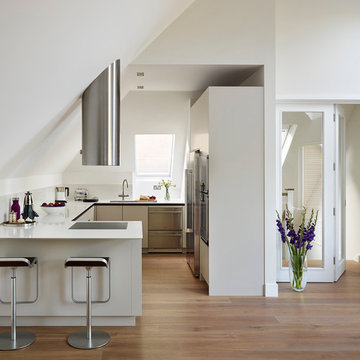
Roundhouse Urbo matt lacquer handle-less bespoke kitchen in Farrow & Ball Cornforth White and Wenge handrail. Work top in 20mm GC2 composite stone with Shark edge.
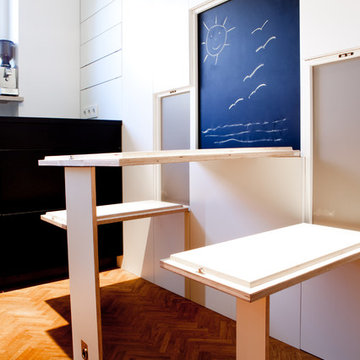
This is an example of a large contemporary l-shaped open plan kitchen in Munich with an integrated sink, flat-panel cabinets, black cabinets, composite countertops, black splashback, marble splashback, stainless steel appliances, medium hardwood flooring, no island and brown floors.
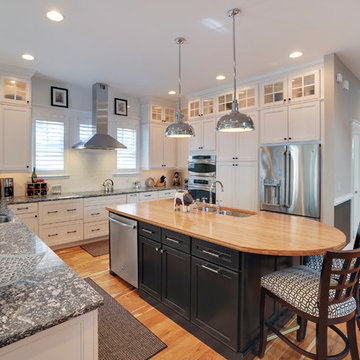
This is an example of a large traditional u-shaped open plan kitchen in Philadelphia with a built-in sink, recessed-panel cabinets, white cabinets, composite countertops, white splashback, ceramic splashback, stainless steel appliances, medium hardwood flooring and an island.

Design ideas for a large modern l-shaped open plan kitchen in Los Angeles with a built-in sink, flat-panel cabinets, medium wood cabinets, composite countertops, white splashback, porcelain splashback, stainless steel appliances, light hardwood flooring and an island.
Open Plan Kitchen with Composite Countertops Ideas and Designs
6
