Open Plan Kitchen with Concrete Flooring Ideas and Designs
Refine by:
Budget
Sort by:Popular Today
241 - 260 of 9,852 photos
Item 1 of 3

Photo of a contemporary l-shaped open plan kitchen in Madrid with a submerged sink, flat-panel cabinets, black cabinets, black splashback, black appliances, concrete flooring, black floors, brown worktops and exposed beams.
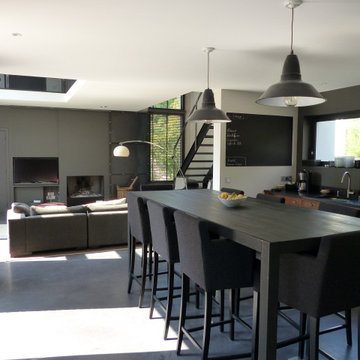
Medium sized contemporary galley open plan kitchen in Lille with concrete flooring, grey floors, medium wood cabinets, granite worktops, black splashback, granite splashback, no island and black worktops.
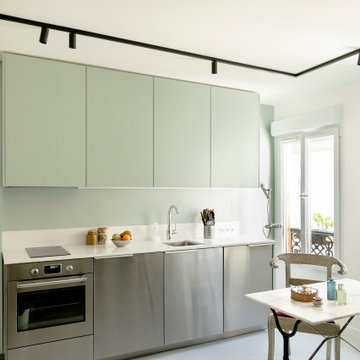
cuisine ouverte, compacte, inox, blanc et vert d'eau
Photo of a small contemporary single-wall open plan kitchen in Paris with an integrated sink, beaded cabinets, green cabinets, quartz worktops, white splashback, engineered quartz splashback, stainless steel appliances, concrete flooring, no island, white floors and white worktops.
Photo of a small contemporary single-wall open plan kitchen in Paris with an integrated sink, beaded cabinets, green cabinets, quartz worktops, white splashback, engineered quartz splashback, stainless steel appliances, concrete flooring, no island, white floors and white worktops.
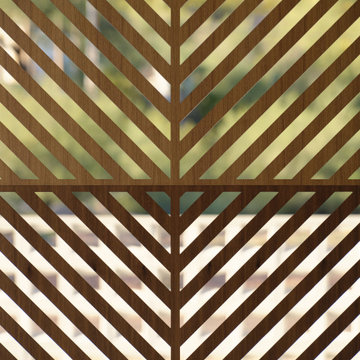
Photo by Dan Ryan Studio
Inspiration for a midcentury single-wall open plan kitchen in Phoenix with a submerged sink, flat-panel cabinets, black cabinets, marble worktops, white splashback, marble splashback, integrated appliances, concrete flooring, an island and white worktops.
Inspiration for a midcentury single-wall open plan kitchen in Phoenix with a submerged sink, flat-panel cabinets, black cabinets, marble worktops, white splashback, marble splashback, integrated appliances, concrete flooring, an island and white worktops.
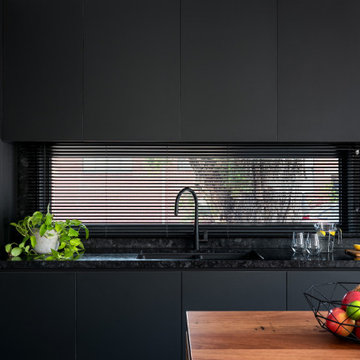
A moody, but simple kitchen layout with a window to the street.
Tye kitchen features a timber peninsular bench, with a black bench (and splash back) that accommodates the sink and the cooking facilities. Fridge, freezer and pantry are all integrated behind a single plane of black joinery to the side, with easy access to the dinging and living areas adjacent to the kitchen.
We love it!

The large open space continues the themes set out in the Living and Dining areas with a similar palette of darker surfaces and finishes, chosen to create an effect that is highly evocative of past centuries, linking new and old with a poetic approach.
The dark grey concrete floor is a paired with traditional but luxurious Tadelakt Moroccan plaster, chose for its uneven and natural texture as well as beautiful earthy hues.
The supporting structure is exposed and painted in a deep red hue to suggest the different functional areas and create a unique interior which is then reflected on the exterior of the extension.

Design ideas for a medium sized contemporary single-wall open plan kitchen in Tampa with a submerged sink, flat-panel cabinets, light wood cabinets, engineered stone countertops, white splashback, engineered quartz splashback, stainless steel appliances, concrete flooring, an island, grey floors, white worktops and a timber clad ceiling.
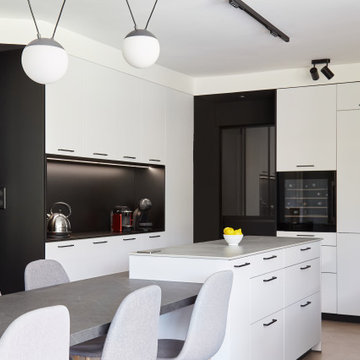
Photo of a large modern grey and white l-shaped open plan kitchen in Nantes with a submerged sink, beaded cabinets, white cabinets, quartz worktops, grey splashback, granite splashback, black appliances, concrete flooring, an island, grey floors and grey worktops.
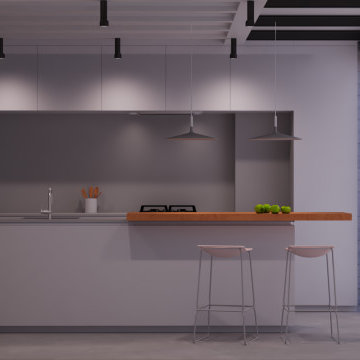
Design ideas for a medium sized modern single-wall open plan kitchen in Other with a submerged sink, flat-panel cabinets, white cabinets, soapstone worktops, grey splashback, granite splashback, black appliances, concrete flooring, an island, grey floors, grey worktops and a vaulted ceiling.
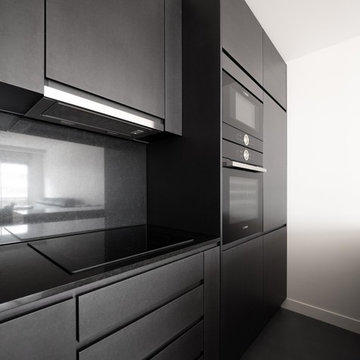
Le cube cuisine en renfoncement se démarque visuellement de la pièce à vivre.
Le faux plafond en décroché accentue l’effet «boite» souhaitée.
Photo of a medium sized modern l-shaped open plan kitchen in Paris with a submerged sink, beaded cabinets, grey cabinets, granite worktops, grey splashback, granite splashback, black appliances, concrete flooring, an island, grey floors and grey worktops.
Photo of a medium sized modern l-shaped open plan kitchen in Paris with a submerged sink, beaded cabinets, grey cabinets, granite worktops, grey splashback, granite splashback, black appliances, concrete flooring, an island, grey floors and grey worktops.

Architects Krauze Alexander, Krauze Anna
Photo of a medium sized contemporary l-shaped open plan kitchen in Moscow with an integrated sink, flat-panel cabinets, black cabinets, granite worktops, black splashback, stone slab splashback, black appliances, concrete flooring, an island, blue floors and black worktops.
Photo of a medium sized contemporary l-shaped open plan kitchen in Moscow with an integrated sink, flat-panel cabinets, black cabinets, granite worktops, black splashback, stone slab splashback, black appliances, concrete flooring, an island, blue floors and black worktops.
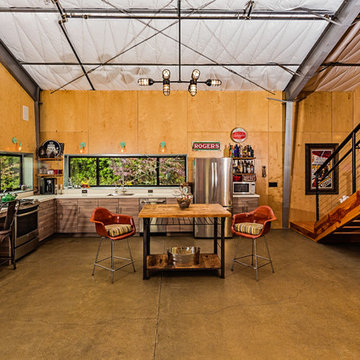
PixelProFoto
Inspiration for a large midcentury l-shaped open plan kitchen in San Diego with a single-bowl sink, flat-panel cabinets, light wood cabinets, engineered stone countertops, stone slab splashback, stainless steel appliances, concrete flooring, an island, grey floors and grey worktops.
Inspiration for a large midcentury l-shaped open plan kitchen in San Diego with a single-bowl sink, flat-panel cabinets, light wood cabinets, engineered stone countertops, stone slab splashback, stainless steel appliances, concrete flooring, an island, grey floors and grey worktops.
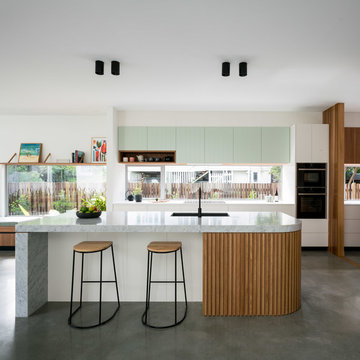
Angus Martin
Retro galley open plan kitchen in Brisbane with a single-bowl sink, flat-panel cabinets, white cabinets, window splashback, concrete flooring, an island, grey floors and grey worktops.
Retro galley open plan kitchen in Brisbane with a single-bowl sink, flat-panel cabinets, white cabinets, window splashback, concrete flooring, an island, grey floors and grey worktops.
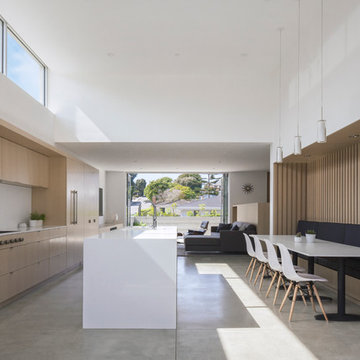
Modern galley open plan kitchen in Los Angeles with a submerged sink, flat-panel cabinets, light wood cabinets, white splashback, glass tiled splashback, integrated appliances, concrete flooring, an island and grey floors.
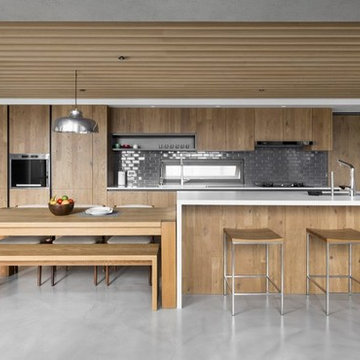
Cuando el elemento madera toma protagonismo en esta cocina.
Resalta el blanco puro de la encimera de la isla donde se encuentra la zona de agua y una zona barra para dos taburetes.
La mesa de 6 personas a diferente nivel que la isla con una zona de banqueta para 3 personas y la otra de 3 sillas.
La zona cocción se dispone en línea junto con el horno y el frigorífico completamente integrado.
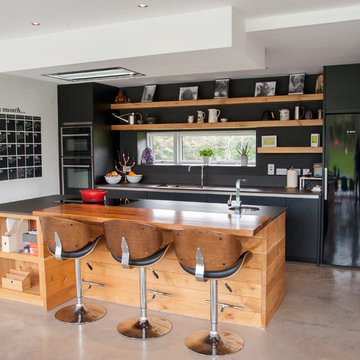
This contemporary handle less Black kitchen is complemented with a Bespoke Log Cabin style Island unit in Sycamore. Contrasted with a Solid Teak breakfast bar.
The main worktop is Dekton
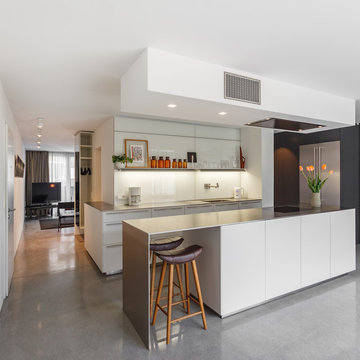
Photo of a medium sized contemporary single-wall open plan kitchen in Hamburg with flat-panel cabinets, white cabinets, stainless steel worktops, white splashback, glass sheet splashback, concrete flooring, an island, grey floors and an integrated sink.
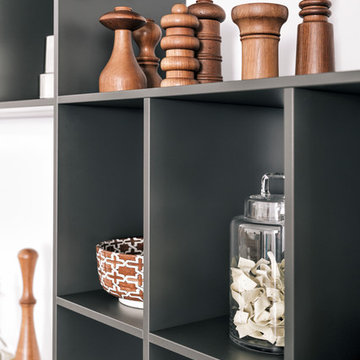
Inspiration for a medium sized modern galley open plan kitchen in New York with a submerged sink, flat-panel cabinets, grey cabinets, concrete worktops, white splashback, stainless steel appliances, concrete flooring and an island.
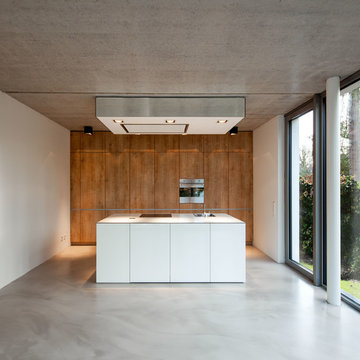
Foto: Sebastian Glombik
This is an example of a medium sized modern single-wall open plan kitchen in Hamburg with a built-in sink, flat-panel cabinets, stainless steel appliances, an island, medium wood cabinets, wood worktops and concrete flooring.
This is an example of a medium sized modern single-wall open plan kitchen in Hamburg with a built-in sink, flat-panel cabinets, stainless steel appliances, an island, medium wood cabinets, wood worktops and concrete flooring.
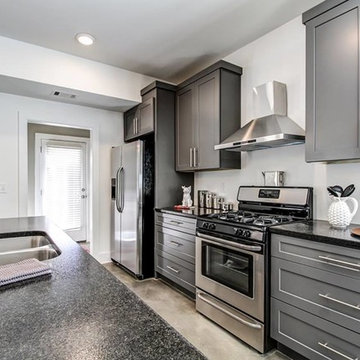
Shaker Series
·Solid Birch Frame with Birch Reversed Raised or MDF Center Panel
·Glue & Staple or Metal Clip Assembly · Under Mount Full Extension Soft Close Drawer Glides
·Full Overlay Doors and Drawers · Concealed European Style Hinges with Soft Close Feature
·UV Coated Natural Interior · ½" Plywood Box with Stained or Painted Exterior
Open Plan Kitchen with Concrete Flooring Ideas and Designs
13