Open Plan Kitchen with Concrete Flooring Ideas and Designs
Refine by:
Budget
Sort by:Popular Today
161 - 180 of 9,834 photos
Item 1 of 3
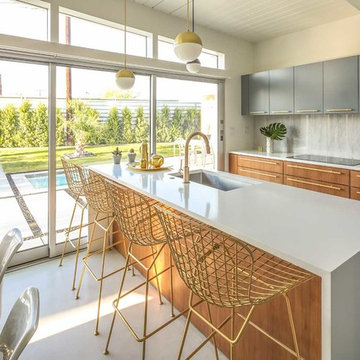
This is an example of a medium sized midcentury galley open plan kitchen in Los Angeles with a submerged sink, flat-panel cabinets, grey cabinets, engineered stone countertops, grey splashback, marble splashback, concrete flooring and a breakfast bar.
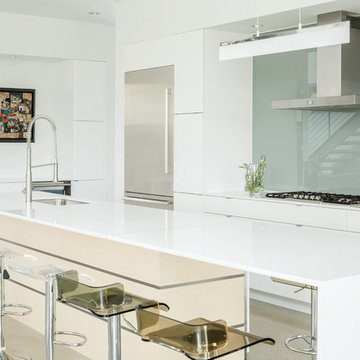
photo by Jeff Roberts
Design ideas for a large modern galley open plan kitchen in Portland Maine with a submerged sink, flat-panel cabinets, white cabinets, engineered stone countertops, glass sheet splashback, stainless steel appliances, an island, grey splashback and concrete flooring.
Design ideas for a large modern galley open plan kitchen in Portland Maine with a submerged sink, flat-panel cabinets, white cabinets, engineered stone countertops, glass sheet splashback, stainless steel appliances, an island, grey splashback and concrete flooring.
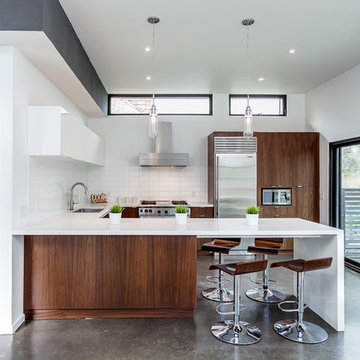
Robert Holowka - Birdhouse Media
Inspiration for a contemporary u-shaped open plan kitchen in Toronto with a built-in sink, flat-panel cabinets, dark wood cabinets, wood worktops, white splashback, metro tiled splashback, stainless steel appliances, a breakfast bar and concrete flooring.
Inspiration for a contemporary u-shaped open plan kitchen in Toronto with a built-in sink, flat-panel cabinets, dark wood cabinets, wood worktops, white splashback, metro tiled splashback, stainless steel appliances, a breakfast bar and concrete flooring.

GE appliances answer real-life needs. Define trends. Simplify routines. And upgrade the look and feel of the living space. Through ingenuity and innovation, next generation features are solving real-life needs. With a forward-thinking tradition that spans over 100 years, today’s GE appliances sync perfectly with the modern lifestyle.
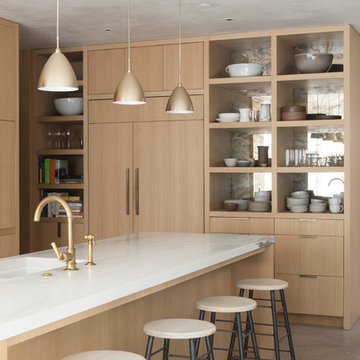
Photo of a modern open plan kitchen in Los Angeles with flat-panel cabinets, light wood cabinets, marble worktops, white splashback and concrete flooring.
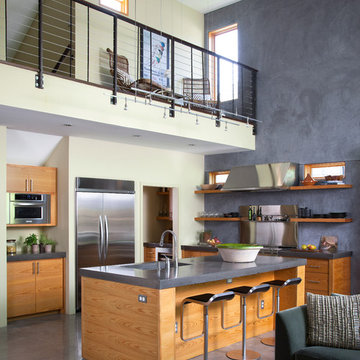
Ryann Ford
Contemporary open plan kitchen in Austin with an integrated sink, open cabinets, medium wood cabinets, stainless steel appliances, concrete flooring, an island and a feature wall.
Contemporary open plan kitchen in Austin with an integrated sink, open cabinets, medium wood cabinets, stainless steel appliances, concrete flooring, an island and a feature wall.

Kitchen and Dining Table | Photo: Mike Seidl
Photo of a medium sized rustic u-shaped open plan kitchen in Seattle with a belfast sink, shaker cabinets, medium wood cabinets, wood worktops, brown splashback, concrete flooring and an island.
Photo of a medium sized rustic u-shaped open plan kitchen in Seattle with a belfast sink, shaker cabinets, medium wood cabinets, wood worktops, brown splashback, concrete flooring and an island.
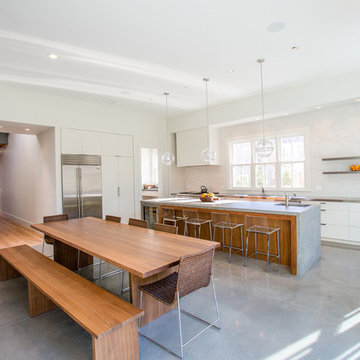
Photo of a contemporary l-shaped open plan kitchen in Boston with flat-panel cabinets, white cabinets, stainless steel appliances, concrete flooring and an island.

Photo credit: WA design
Inspiration for a large contemporary l-shaped open plan kitchen in San Francisco with flat-panel cabinets, medium wood cabinets, soapstone worktops, brown splashback, stainless steel appliances, slate splashback, a submerged sink, concrete flooring, an island and grey floors.
Inspiration for a large contemporary l-shaped open plan kitchen in San Francisco with flat-panel cabinets, medium wood cabinets, soapstone worktops, brown splashback, stainless steel appliances, slate splashback, a submerged sink, concrete flooring, an island and grey floors.

Architect: Tim Brown Architecture. Photographer: Casey Fry
Design ideas for a large farmhouse galley open plan kitchen in Austin with a submerged sink, open cabinets, blue cabinets, marble worktops, white splashback, metro tiled splashback, stainless steel appliances, an island, concrete flooring, grey floors and white worktops.
Design ideas for a large farmhouse galley open plan kitchen in Austin with a submerged sink, open cabinets, blue cabinets, marble worktops, white splashback, metro tiled splashback, stainless steel appliances, an island, concrete flooring, grey floors and white worktops.

Cucina di Cesar Cucine; basi in laccato effetto oro, piano e paraspruzzi zona lavabo in pietra breccia imperiale; penili e colonne in fenix grigio; paraspruzzi in vetro retro-verniciato grigio. Pavimento in resina rosso bordeaux. Piano cottura induzione Bora con cappa integrata. Gli angoli delle basi sono stati personalizzati con 3arrotondamenti. Zoccolino ribassato a 6 cm.
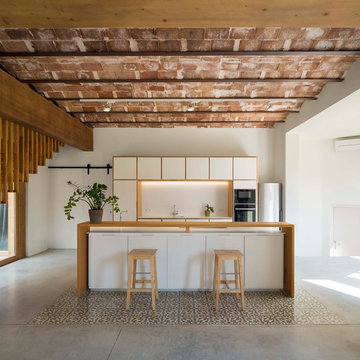
Large mediterranean single-wall open plan kitchen in Barcelona with flat-panel cabinets, white cabinets, wood worktops, white splashback, stainless steel appliances, an island, concrete flooring and grey floors.

Modern open plan kitchen in Perth with white cabinets, white splashback, ceramic splashback, stainless steel appliances, concrete flooring, an island, grey floors and white worktops.

Small scandinavian single-wall open plan kitchen in Madrid with a built-in sink, shaker cabinets, green cabinets, laminate countertops, white splashback, ceramic splashback, stainless steel appliances, concrete flooring, no island, grey floors and green worktops.

Der maßangefertige Mittelblock mit Sockelbelechtung ist Rückseitig als Küche ausgeführt. Der Patient darf sich hier mit Kaffe und Tee, Wasser etc selbst bedienen.
Links erstreckt sich dann die Wartelounge

Modern craftsman guest house makeover with rustic touches.
This is an example of a small rustic galley open plan kitchen in Nashville with a single-bowl sink, flat-panel cabinets, beige cabinets, concrete worktops, white splashback, ceramic splashback, white appliances, concrete flooring, a breakfast bar, grey floors and grey worktops.
This is an example of a small rustic galley open plan kitchen in Nashville with a single-bowl sink, flat-panel cabinets, beige cabinets, concrete worktops, white splashback, ceramic splashback, white appliances, concrete flooring, a breakfast bar, grey floors and grey worktops.
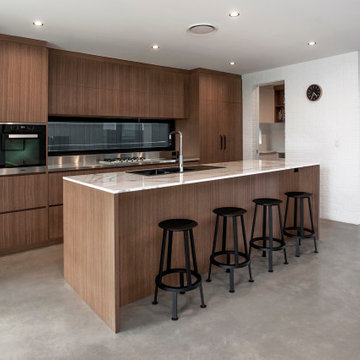
Design ideas for a contemporary galley open plan kitchen with a double-bowl sink, medium wood cabinets, marble worktops, concrete flooring, an island, white worktops and window splashback.

The wood cabinetry, stone countertops, and stainless steel appliances add an element of luxury to the small space.
Inspiration for a small classic galley open plan kitchen in San Francisco with a submerged sink, shaker cabinets, medium wood cabinets, quartz worktops, brown splashback, stone slab splashback, stainless steel appliances, concrete flooring, no island, brown floors and brown worktops.
Inspiration for a small classic galley open plan kitchen in San Francisco with a submerged sink, shaker cabinets, medium wood cabinets, quartz worktops, brown splashback, stone slab splashback, stainless steel appliances, concrete flooring, no island, brown floors and brown worktops.
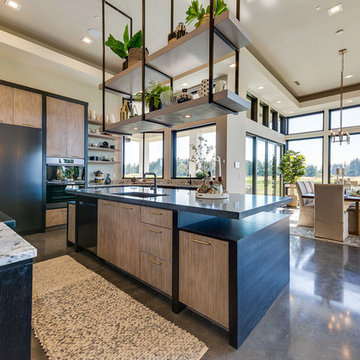
Steven R Haning
This is an example of a large contemporary u-shaped open plan kitchen in Portland with a submerged sink, flat-panel cabinets, light wood cabinets, granite worktops, stainless steel appliances, concrete flooring, an island, grey floors and grey worktops.
This is an example of a large contemporary u-shaped open plan kitchen in Portland with a submerged sink, flat-panel cabinets, light wood cabinets, granite worktops, stainless steel appliances, concrete flooring, an island, grey floors and grey worktops.
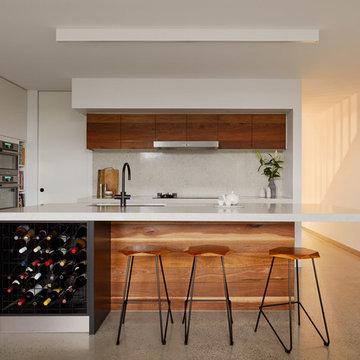
Tatjana Plitt
Photo of a medium sized contemporary l-shaped open plan kitchen in Melbourne with a submerged sink, flat-panel cabinets, medium wood cabinets, composite countertops, beige splashback, stainless steel appliances, concrete flooring, an island, grey floors and stone slab splashback.
Photo of a medium sized contemporary l-shaped open plan kitchen in Melbourne with a submerged sink, flat-panel cabinets, medium wood cabinets, composite countertops, beige splashback, stainless steel appliances, concrete flooring, an island, grey floors and stone slab splashback.
Open Plan Kitchen with Concrete Flooring Ideas and Designs
9