Open Plan Kitchen with Concrete Flooring Ideas and Designs
Refine by:
Budget
Sort by:Popular Today
81 - 100 of 9,834 photos
Item 1 of 3

The bespoke kitchen island doubles up as a breakfast bar, full of appealing textures. Vintage hanging lights reclaimed from a Hungarian factory complete the look.
Photo Andrew Beasley

Counter Top Design - Live-edge reclaimed wood slab transaction area with quartz inset. Flush mount induction cooktop. Photos by Sustainable Sedona
Photo of an expansive contemporary open plan kitchen in Phoenix with flat-panel cabinets, light wood cabinets, wood worktops, concrete flooring, an island, an integrated sink and stainless steel appliances.
Photo of an expansive contemporary open plan kitchen in Phoenix with flat-panel cabinets, light wood cabinets, wood worktops, concrete flooring, an island, an integrated sink and stainless steel appliances.
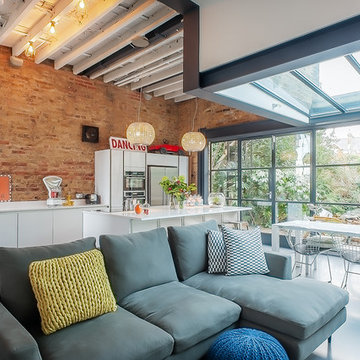
This is an example of an urban open plan kitchen in London with flat-panel cabinets, white cabinets, stainless steel appliances, concrete flooring and an island.
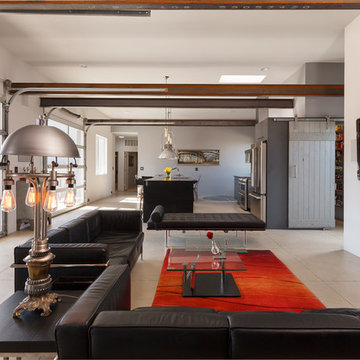
Amadeus Leitner
This is an example of an industrial galley open plan kitchen in Albuquerque with a submerged sink, flat-panel cabinets, engineered stone countertops, metallic splashback, ceramic splashback, stainless steel appliances, concrete flooring and an island.
This is an example of an industrial galley open plan kitchen in Albuquerque with a submerged sink, flat-panel cabinets, engineered stone countertops, metallic splashback, ceramic splashback, stainless steel appliances, concrete flooring and an island.
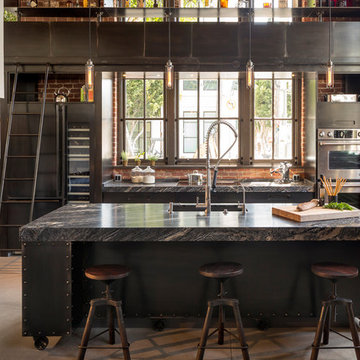
Construction + Millwork: Muratore Corp | Interior Design: Muratore Corp Designer, Cindy Bayon | Photography: Scott Hargis
Design ideas for an urban galley open plan kitchen in San Francisco with black cabinets, stainless steel appliances, concrete flooring and an island.
Design ideas for an urban galley open plan kitchen in San Francisco with black cabinets, stainless steel appliances, concrete flooring and an island.

Meggan Plowman
Bohemian galley open plan kitchen in Perth with a built-in sink, raised-panel cabinets, medium wood cabinets, wood worktops, stainless steel appliances, concrete flooring and an island.
Bohemian galley open plan kitchen in Perth with a built-in sink, raised-panel cabinets, medium wood cabinets, wood worktops, stainless steel appliances, concrete flooring and an island.
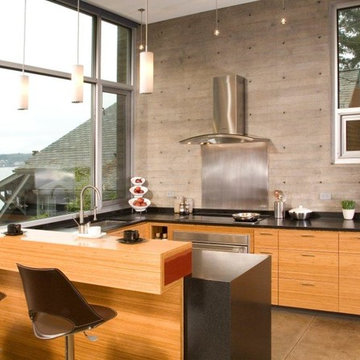
Exterior - photos by Andrew Waits
Interior - photos by Roger Turk - Northlight Photography
This is an example of a contemporary u-shaped open plan kitchen in Seattle with stainless steel appliances, a single-bowl sink, beige cabinets, concrete flooring, grey floors and black worktops.
This is an example of a contemporary u-shaped open plan kitchen in Seattle with stainless steel appliances, a single-bowl sink, beige cabinets, concrete flooring, grey floors and black worktops.

The rich lustrous brown tones of Ambience were the perfect choice to blend with clean, white Fusion Pro and Corian work surfaces in Glacier White, which offer a sleek, striking contrast to the traditional warmth of the timber.

We furnished this Kitchen and Breakfast nook to provide the homeowner with stylish easy care leather seating. The streamlined style of furniture is to compliment the modern architecture and Kitchen designed by Lake Flato Architects.

Jenn Baker
Design ideas for a large industrial l-shaped open plan kitchen in Dallas with a submerged sink, flat-panel cabinets, light wood cabinets, marble worktops, white splashback, wood splashback, stainless steel appliances, concrete flooring and an island.
Design ideas for a large industrial l-shaped open plan kitchen in Dallas with a submerged sink, flat-panel cabinets, light wood cabinets, marble worktops, white splashback, wood splashback, stainless steel appliances, concrete flooring and an island.

Design ideas for a large traditional galley open plan kitchen in New York with a belfast sink, recessed-panel cabinets, black cabinets, granite worktops, white splashback, porcelain splashback, stainless steel appliances, concrete flooring, an island, grey floors, black worktops and a timber clad ceiling.

Small coastal l-shaped open plan kitchen in Other with a double-bowl sink, raised-panel cabinets, white cabinets, engineered stone countertops, white splashback, ceramic splashback, black appliances, concrete flooring, no island, grey floors, black worktops and exposed beams.

Inspiration for a medium sized modern l-shaped open plan kitchen in Austin with a submerged sink, flat-panel cabinets, blue cabinets, engineered stone countertops, white splashback, metro tiled splashback, stainless steel appliances, concrete flooring, an island, grey floors and white worktops.

Photo of a medium sized midcentury galley open plan kitchen in Melbourne with a double-bowl sink, medium wood cabinets, marble worktops, white splashback, mosaic tiled splashback, black appliances, concrete flooring, an island, grey floors and white worktops.

Large open kitchen with high ceilings, wood beams, and a large island.
This is an example of a rustic u-shaped open plan kitchen in Other with medium wood cabinets, wood worktops, stainless steel appliances, concrete flooring, an island, grey floors, flat-panel cabinets and brown worktops.
This is an example of a rustic u-shaped open plan kitchen in Other with medium wood cabinets, wood worktops, stainless steel appliances, concrete flooring, an island, grey floors, flat-panel cabinets and brown worktops.

When this family approached Gayler Design Build, they had a unique, octagon-shaped room that lacked flow and modern amenities. The home initially was constructed from three small houses that were "joined" together to create this unusual shape. It was important for the family to keep the open floor plan but add more functional space, to include new cabinetry and a large center island.
In order to build the open floor plan, Gayler Design Build had to design around a central post and refinish the octagon concrete flooring, which was cut to reconfigure items in space and access sewer lines, etc.

This is an example of a large contemporary galley open plan kitchen in Geelong with a double-bowl sink, flat-panel cabinets, white cabinets, engineered stone countertops, window splashback, stainless steel appliances, concrete flooring, an island, white worktops and grey floors.

Tatjana Plitt
Scandinavian single-wall open plan kitchen in Melbourne with a built-in sink, flat-panel cabinets, white cabinets, green splashback, white appliances, concrete flooring, an island, grey floors and black worktops.
Scandinavian single-wall open plan kitchen in Melbourne with a built-in sink, flat-panel cabinets, white cabinets, green splashback, white appliances, concrete flooring, an island, grey floors and black worktops.
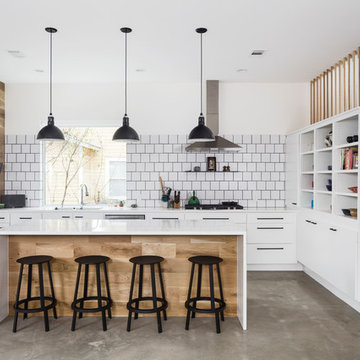
Design: Ann Edgerton // Photo: Andrea Calo
Medium sized scandinavian open plan kitchen in Austin with flat-panel cabinets, white cabinets, white splashback, ceramic splashback, stainless steel appliances, concrete flooring, an island, grey floors and white worktops.
Medium sized scandinavian open plan kitchen in Austin with flat-panel cabinets, white cabinets, white splashback, ceramic splashback, stainless steel appliances, concrete flooring, an island, grey floors and white worktops.

Roundhouse Urbo matt lacquer bespoke kitchen in Farrow & Ball Moles Breath and brass solid sheet cladding and brass detailing with Calacatta Oro Marble worksurfaces.
Photography Nick Kane
Open Plan Kitchen with Concrete Flooring Ideas and Designs
5