Open Plan Kitchen with Concrete Flooring Ideas and Designs
Refine by:
Budget
Sort by:Popular Today
101 - 120 of 9,834 photos
Item 1 of 3

This is an example of a large contemporary galley open plan kitchen in Geelong with a double-bowl sink, flat-panel cabinets, white cabinets, engineered stone countertops, window splashback, stainless steel appliances, concrete flooring, an island, white worktops and grey floors.

Tatjana Plitt
Scandinavian single-wall open plan kitchen in Melbourne with a built-in sink, flat-panel cabinets, white cabinets, green splashback, white appliances, concrete flooring, an island, grey floors and black worktops.
Scandinavian single-wall open plan kitchen in Melbourne with a built-in sink, flat-panel cabinets, white cabinets, green splashback, white appliances, concrete flooring, an island, grey floors and black worktops.
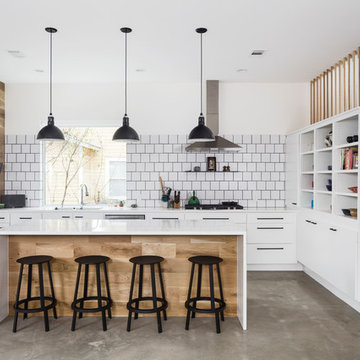
Design: Ann Edgerton // Photo: Andrea Calo
Medium sized scandinavian open plan kitchen in Austin with flat-panel cabinets, white cabinets, white splashback, ceramic splashback, stainless steel appliances, concrete flooring, an island, grey floors and white worktops.
Medium sized scandinavian open plan kitchen in Austin with flat-panel cabinets, white cabinets, white splashback, ceramic splashback, stainless steel appliances, concrete flooring, an island, grey floors and white worktops.

Roundhouse Urbo matt lacquer bespoke kitchen in Farrow & Ball Moles Breath and brass solid sheet cladding and brass detailing with Calacatta Oro Marble worksurfaces.
Photography Nick Kane

This is an example of a medium sized farmhouse u-shaped open plan kitchen in Houston with a belfast sink, shaker cabinets, white cabinets, granite worktops, white splashback, metro tiled splashback, stainless steel appliances, concrete flooring, a breakfast bar and grey floors.
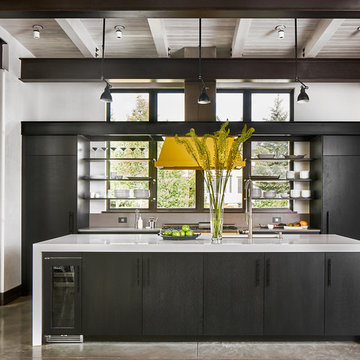
David Patterson Photography
This is an example of a medium sized modern open plan kitchen in Denver with flat-panel cabinets, black cabinets, engineered stone countertops, black appliances, concrete flooring, an island and grey floors.
This is an example of a medium sized modern open plan kitchen in Denver with flat-panel cabinets, black cabinets, engineered stone countertops, black appliances, concrete flooring, an island and grey floors.

Expansive industrial galley open plan kitchen in Brisbane with a submerged sink, flat-panel cabinets, dark wood cabinets, concrete worktops, black splashback, brick splashback, concrete flooring, an island and grey floors.
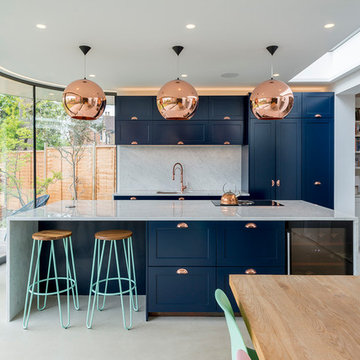
This is an example of a medium sized contemporary galley open plan kitchen in London with a built-in sink, shaker cabinets, blue cabinets, marble worktops, marble splashback, black appliances, concrete flooring, an island, grey floors and grey splashback.
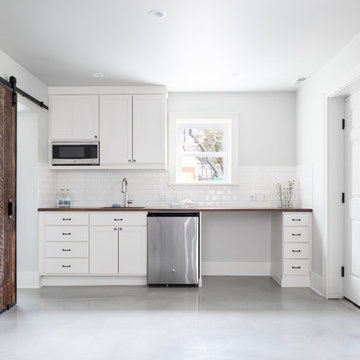
Small basement kitchenette
© Cindy Apple Photography
This is an example of a small contemporary single-wall open plan kitchen in Seattle with a submerged sink, shaker cabinets, white cabinets, wood worktops, white splashback, metro tiled splashback, stainless steel appliances, concrete flooring, no island and grey floors.
This is an example of a small contemporary single-wall open plan kitchen in Seattle with a submerged sink, shaker cabinets, white cabinets, wood worktops, white splashback, metro tiled splashback, stainless steel appliances, concrete flooring, no island and grey floors.

Contemporary kitchen and dining space with Nordic styling for a young family in Kensington. The kitchen is bespoke made and designed by the My-Studio team as part of our joinery offer.

Small contemporary single-wall open plan kitchen in Miami with a double-bowl sink, flat-panel cabinets, light wood cabinets, marble worktops, white splashback, glass sheet splashback, concrete flooring, an island, integrated appliances and grey floors.

Photography by Dale Lang
Design ideas for a medium sized contemporary l-shaped open plan kitchen in Seattle with a submerged sink, flat-panel cabinets, medium wood cabinets, composite countertops, grey splashback, ceramic splashback, stainless steel appliances, concrete flooring and an island.
Design ideas for a medium sized contemporary l-shaped open plan kitchen in Seattle with a submerged sink, flat-panel cabinets, medium wood cabinets, composite countertops, grey splashback, ceramic splashback, stainless steel appliances, concrete flooring and an island.
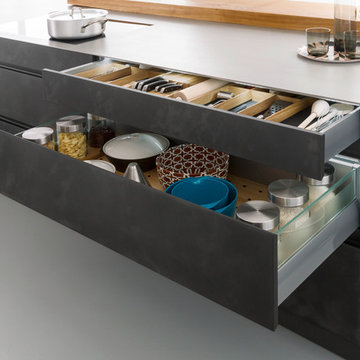
Medium sized modern galley open plan kitchen in New York with a submerged sink, flat-panel cabinets, grey cabinets, concrete worktops, white splashback, stainless steel appliances, concrete flooring and an island.
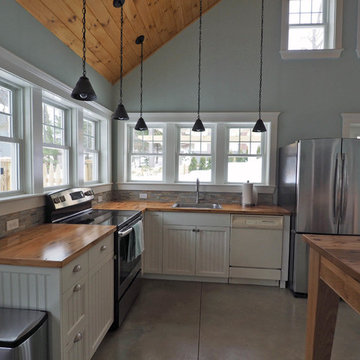
renee@chestnutstreetstudio.com;
view to kitchen and poolside
Photo of a small beach style l-shaped open plan kitchen in Boston with a single-bowl sink, white cabinets, wood worktops, orange splashback, stone tiled splashback, stainless steel appliances and concrete flooring.
Photo of a small beach style l-shaped open plan kitchen in Boston with a single-bowl sink, white cabinets, wood worktops, orange splashback, stone tiled splashback, stainless steel appliances and concrete flooring.
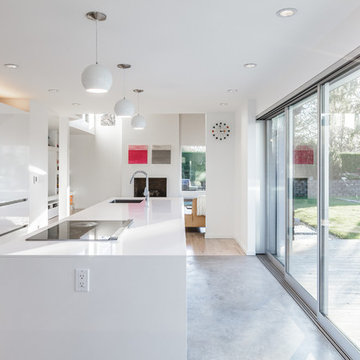
Dale Tu
Photo of a medium sized contemporary galley open plan kitchen in Seattle with flat-panel cabinets, white cabinets, stainless steel appliances, concrete flooring and an island.
Photo of a medium sized contemporary galley open plan kitchen in Seattle with flat-panel cabinets, white cabinets, stainless steel appliances, concrete flooring and an island.

Photo of a large contemporary galley open plan kitchen in Melbourne with flat-panel cabinets, medium wood cabinets, granite worktops, blue splashback, ceramic splashback, stainless steel appliances, concrete flooring and grey floors.
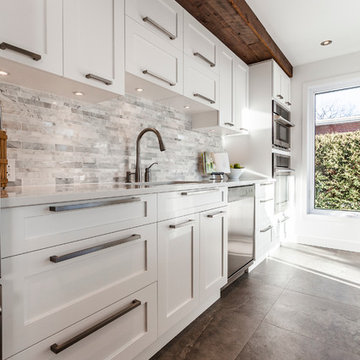
@Gorini Guillaume Photograph
Large contemporary open plan kitchen in Montreal with a double-bowl sink, shaker cabinets, white cabinets, quartz worktops, white splashback, stone tiled splashback, stainless steel appliances, concrete flooring and an island.
Large contemporary open plan kitchen in Montreal with a double-bowl sink, shaker cabinets, white cabinets, quartz worktops, white splashback, stone tiled splashback, stainless steel appliances, concrete flooring and an island.
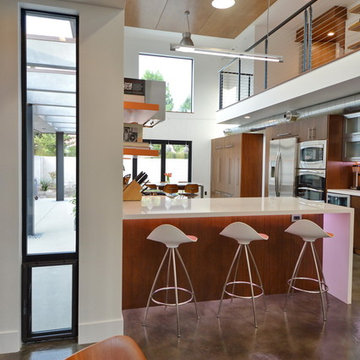
Jeff Jeannette / Jeannette Architects
Photo of a medium sized modern l-shaped open plan kitchen in Orange County with a submerged sink, flat-panel cabinets, dark wood cabinets, composite countertops, stainless steel appliances, concrete flooring and a breakfast bar.
Photo of a medium sized modern l-shaped open plan kitchen in Orange County with a submerged sink, flat-panel cabinets, dark wood cabinets, composite countertops, stainless steel appliances, concrete flooring and a breakfast bar.
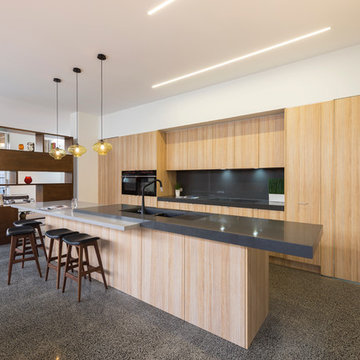
Looking across the kitchen.
Photography by Rachel Lewis.
Medium sized contemporary galley open plan kitchen in Melbourne with a submerged sink, flat-panel cabinets, light wood cabinets, black splashback, integrated appliances, an island and concrete flooring.
Medium sized contemporary galley open plan kitchen in Melbourne with a submerged sink, flat-panel cabinets, light wood cabinets, black splashback, integrated appliances, an island and concrete flooring.

Casey Dunn
Midcentury galley open plan kitchen in Austin with flat-panel cabinets, grey cabinets, wood worktops, stainless steel appliances, concrete flooring and an island.
Midcentury galley open plan kitchen in Austin with flat-panel cabinets, grey cabinets, wood worktops, stainless steel appliances, concrete flooring and an island.
Open Plan Kitchen with Concrete Flooring Ideas and Designs
6