Open Plan Kitchen with Concrete Flooring Ideas and Designs
Refine by:
Budget
Sort by:Popular Today
141 - 160 of 9,834 photos
Item 1 of 3
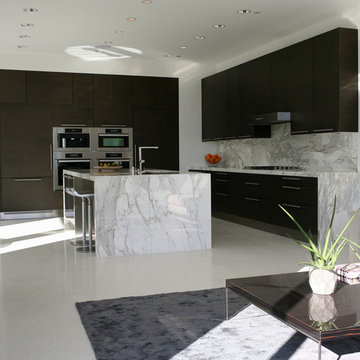
Medium sized modern l-shaped open plan kitchen in Los Angeles with a submerged sink, flat-panel cabinets, dark wood cabinets, marble worktops, white splashback, stone slab splashback, stainless steel appliances, concrete flooring, an island, white floors and white worktops.

Design ideas for a large mediterranean single-wall open plan kitchen in Phoenix with a submerged sink, raised-panel cabinets, dark wood cabinets, granite worktops, beige splashback, travertine splashback, stainless steel appliances, concrete flooring, multiple islands and multi-coloured floors.
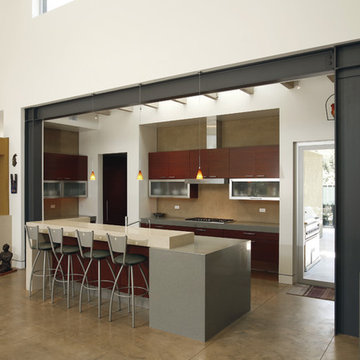
Dave Teel Photography
Photo of a contemporary open plan kitchen in Los Angeles with flat-panel cabinets, dark wood cabinets, engineered stone countertops, concrete flooring and an island.
Photo of a contemporary open plan kitchen in Los Angeles with flat-panel cabinets, dark wood cabinets, engineered stone countertops, concrete flooring and an island.

The staircase is a central statement and showpiece of the house, with shadow lighting providing washes of light against the balustrading.
– DGK Architects

Design ideas for a large contemporary l-shaped open plan kitchen in Melbourne with a double-bowl sink, black cabinets, marble worktops, grey splashback, marble splashback, black appliances, concrete flooring, an island, grey floors and grey worktops.

Photo of a modern galley open plan kitchen in Gold Coast - Tweed with a submerged sink, flat-panel cabinets, medium wood cabinets, concrete flooring, an island, grey floors and grey worktops.

Open kitchen with white oak walls, matte black flat cabinets, carrera and soapstone counters and polished concrete floors.
Inspiration for a farmhouse open plan kitchen in Austin with a submerged sink, flat-panel cabinets, black cabinets, marble worktops, multi-coloured splashback, cement tile splashback, black appliances, concrete flooring, an island and white worktops.
Inspiration for a farmhouse open plan kitchen in Austin with a submerged sink, flat-panel cabinets, black cabinets, marble worktops, multi-coloured splashback, cement tile splashback, black appliances, concrete flooring, an island and white worktops.
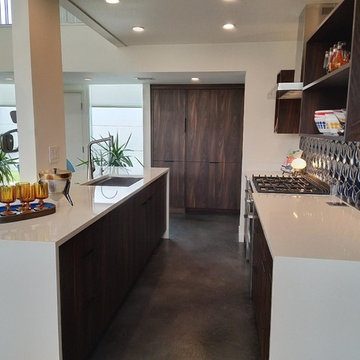
Photo of a small retro single-wall open plan kitchen in Other with a submerged sink, flat-panel cabinets, dark wood cabinets, engineered stone countertops, metallic splashback, porcelain splashback, integrated appliances, concrete flooring, an island, grey floors and white worktops.
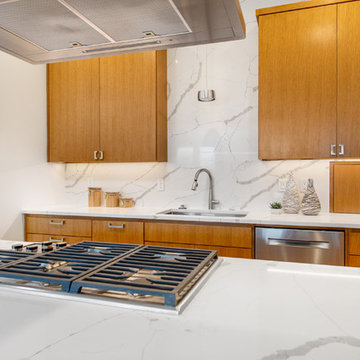
This is an example of a medium sized midcentury galley open plan kitchen in Austin with a submerged sink, shaker cabinets, medium wood cabinets, quartz worktops, white splashback, stone slab splashback, stainless steel appliances, concrete flooring, no island, beige floors and white worktops.
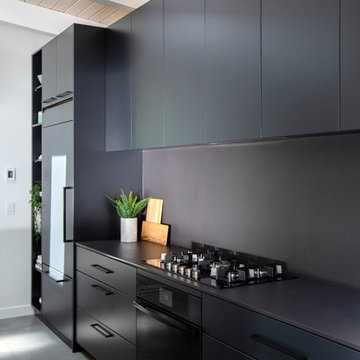
Photo of a large midcentury single-wall open plan kitchen in Vancouver with flat-panel cabinets, black cabinets, engineered stone countertops, black splashback, an island, grey floors, black worktops, a submerged sink, integrated appliances and concrete flooring.

Design: Cattaneo Studios // Photos: Jacqueline Marque
This is an example of an expansive urban single-wall open plan kitchen in New Orleans with flat-panel cabinets, black cabinets, multi-coloured splashback, ceramic splashback, stainless steel appliances, concrete flooring, an island, grey floors and black worktops.
This is an example of an expansive urban single-wall open plan kitchen in New Orleans with flat-panel cabinets, black cabinets, multi-coloured splashback, ceramic splashback, stainless steel appliances, concrete flooring, an island, grey floors and black worktops.
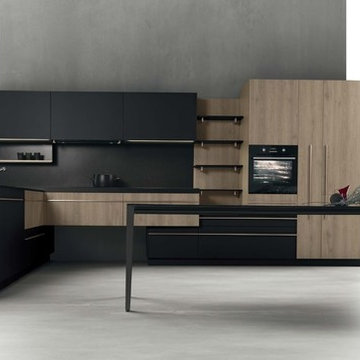
Oak and Matte Black, with our beautiful LINEAR handles
Medium sized modern l-shaped open plan kitchen in San Francisco with a built-in sink, flat-panel cabinets, black cabinets, engineered stone countertops, black appliances, concrete flooring, grey floors and black worktops.
Medium sized modern l-shaped open plan kitchen in San Francisco with a built-in sink, flat-panel cabinets, black cabinets, engineered stone countertops, black appliances, concrete flooring, grey floors and black worktops.
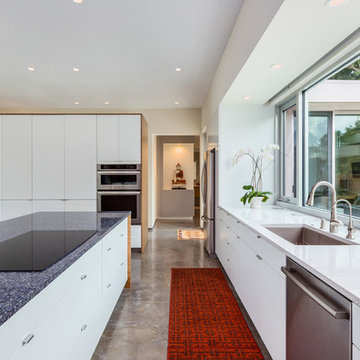
This is an example of a medium sized modern l-shaped open plan kitchen in Other with a submerged sink, flat-panel cabinets, white cabinets, engineered stone countertops, glass sheet splashback, stainless steel appliances, concrete flooring, an island, grey floors and blue worktops.

Zoom sur la cuisine.
Design ideas for a medium sized midcentury single-wall open plan kitchen in Amsterdam with an integrated sink, beaded cabinets, blue cabinets, terrazzo worktops, multi-coloured splashback, integrated appliances, concrete flooring, grey floors and multicoloured worktops.
Design ideas for a medium sized midcentury single-wall open plan kitchen in Amsterdam with an integrated sink, beaded cabinets, blue cabinets, terrazzo worktops, multi-coloured splashback, integrated appliances, concrete flooring, grey floors and multicoloured worktops.
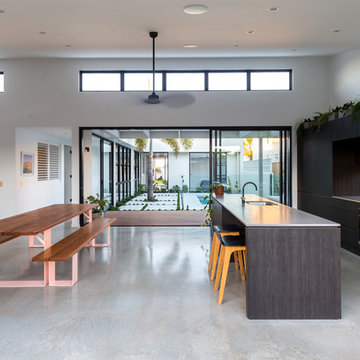
Tim Casagrande
Design ideas for a contemporary galley open plan kitchen in Gold Coast - Tweed with a submerged sink, flat-panel cabinets, dark wood cabinets, window splashback, concrete flooring, an island, grey floors and white worktops.
Design ideas for a contemporary galley open plan kitchen in Gold Coast - Tweed with a submerged sink, flat-panel cabinets, dark wood cabinets, window splashback, concrete flooring, an island, grey floors and white worktops.

Photo: Durston Saylor
This is an example of a small contemporary single-wall open plan kitchen in New York with an island, open cabinets, light wood cabinets, glass worktops, metal splashback, stainless steel appliances and concrete flooring.
This is an example of a small contemporary single-wall open plan kitchen in New York with an island, open cabinets, light wood cabinets, glass worktops, metal splashback, stainless steel appliances and concrete flooring.
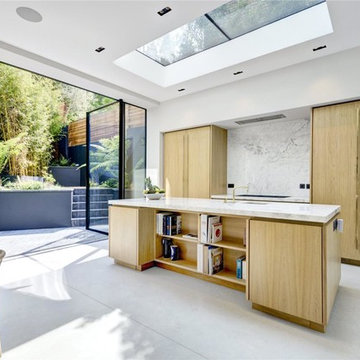
Design ideas for a contemporary galley open plan kitchen in London with a submerged sink, flat-panel cabinets, light wood cabinets, marble worktops, white splashback, stone slab splashback, concrete flooring, an island and grey floors.
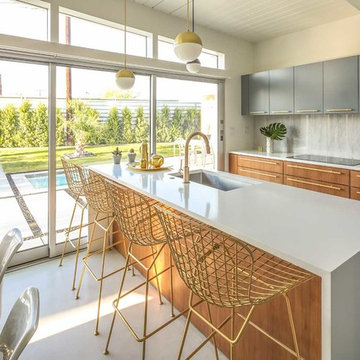
This is an example of a medium sized midcentury galley open plan kitchen in Los Angeles with a submerged sink, flat-panel cabinets, grey cabinets, engineered stone countertops, grey splashback, marble splashback, concrete flooring and a breakfast bar.
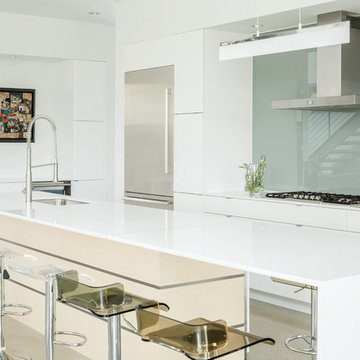
photo by Jeff Roberts
Design ideas for a large modern galley open plan kitchen in Portland Maine with a submerged sink, flat-panel cabinets, white cabinets, engineered stone countertops, glass sheet splashback, stainless steel appliances, an island, grey splashback and concrete flooring.
Design ideas for a large modern galley open plan kitchen in Portland Maine with a submerged sink, flat-panel cabinets, white cabinets, engineered stone countertops, glass sheet splashback, stainless steel appliances, an island, grey splashback and concrete flooring.
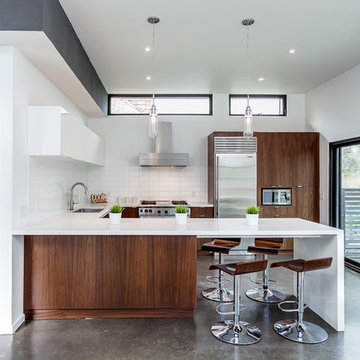
Robert Holowka - Birdhouse Media
Inspiration for a contemporary u-shaped open plan kitchen in Toronto with a built-in sink, flat-panel cabinets, dark wood cabinets, wood worktops, white splashback, metro tiled splashback, stainless steel appliances, a breakfast bar and concrete flooring.
Inspiration for a contemporary u-shaped open plan kitchen in Toronto with a built-in sink, flat-panel cabinets, dark wood cabinets, wood worktops, white splashback, metro tiled splashback, stainless steel appliances, a breakfast bar and concrete flooring.
Open Plan Kitchen with Concrete Flooring Ideas and Designs
8