Open Plan Kitchen with Concrete Flooring Ideas and Designs
Refine by:
Budget
Sort by:Popular Today
21 - 40 of 9,834 photos
Item 1 of 3

Guest Cottage Kitchen, Great Room /
Photographer: Robert Brewster, Photography /
Architect: Matthew McGeorge, McGeorge Architecture Interiors
Photo of a medium sized rural single-wall open plan kitchen in Providence with a submerged sink, flat-panel cabinets, white cabinets, granite worktops, white splashback, wood splashback, stainless steel appliances, concrete flooring, an island, grey floors and grey worktops.
Photo of a medium sized rural single-wall open plan kitchen in Providence with a submerged sink, flat-panel cabinets, white cabinets, granite worktops, white splashback, wood splashback, stainless steel appliances, concrete flooring, an island, grey floors and grey worktops.

Modernist open plan kitchen
This is an example of an expansive modern galley open plan kitchen in London with flat-panel cabinets, black cabinets, marble worktops, white splashback, marble splashback, concrete flooring, an island, grey floors, a submerged sink and white worktops.
This is an example of an expansive modern galley open plan kitchen in London with flat-panel cabinets, black cabinets, marble worktops, white splashback, marble splashback, concrete flooring, an island, grey floors, a submerged sink and white worktops.

Appartement contemporain et épuré.
Mobilier scandinave an matériaux naturels.
La crédence et la bande au sol sont en carreaux de ciment. Le reste du sol est en béton ciré.
Une étagère sur mesure a été dessinée dans la cuisine afin d'accueillir des végétaux.
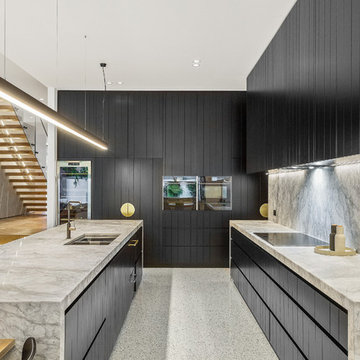
Sam Martin - 4 Walls Media
Photo of a large contemporary l-shaped open plan kitchen in Melbourne with a submerged sink, black cabinets, marble worktops, grey splashback, marble splashback, black appliances, concrete flooring, an island, white floors and grey worktops.
Photo of a large contemporary l-shaped open plan kitchen in Melbourne with a submerged sink, black cabinets, marble worktops, grey splashback, marble splashback, black appliances, concrete flooring, an island, white floors and grey worktops.

Architects Krauze Alexander, Krauze Anna
Photo of a medium sized contemporary l-shaped open plan kitchen in Moscow with an integrated sink, flat-panel cabinets, black cabinets, granite worktops, black splashback, stone slab splashback, black appliances, concrete flooring, an island, blue floors and black worktops.
Photo of a medium sized contemporary l-shaped open plan kitchen in Moscow with an integrated sink, flat-panel cabinets, black cabinets, granite worktops, black splashback, stone slab splashback, black appliances, concrete flooring, an island, blue floors and black worktops.

From Kitchen to Living Room. We do that.
Inspiration for a medium sized modern galley open plan kitchen in San Francisco with a built-in sink, flat-panel cabinets, black cabinets, wood worktops, black appliances, concrete flooring, an island, grey floors and brown worktops.
Inspiration for a medium sized modern galley open plan kitchen in San Francisco with a built-in sink, flat-panel cabinets, black cabinets, wood worktops, black appliances, concrete flooring, an island, grey floors and brown worktops.

Design ideas for a large country open plan kitchen in Dublin with flat-panel cabinets, brown splashback, wood splashback, concrete flooring, an island, grey floors, white cabinets and integrated appliances.

Ground and polished concrete floor
Medium sized modern l-shaped open plan kitchen in Portland with a submerged sink, flat-panel cabinets, light wood cabinets, white splashback, stainless steel appliances, concrete flooring, a breakfast bar, grey floors, grey worktops and composite countertops.
Medium sized modern l-shaped open plan kitchen in Portland with a submerged sink, flat-panel cabinets, light wood cabinets, white splashback, stainless steel appliances, concrete flooring, a breakfast bar, grey floors, grey worktops and composite countertops.
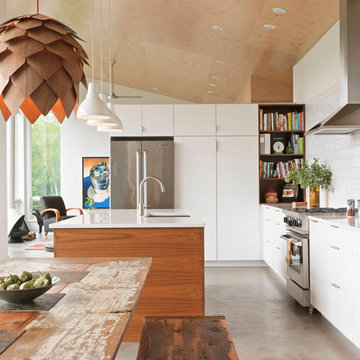
This is an example of a contemporary l-shaped open plan kitchen in Burlington with a submerged sink, flat-panel cabinets, white cabinets, white splashback, metro tiled splashback, stainless steel appliances, concrete flooring, an island and grey floors.
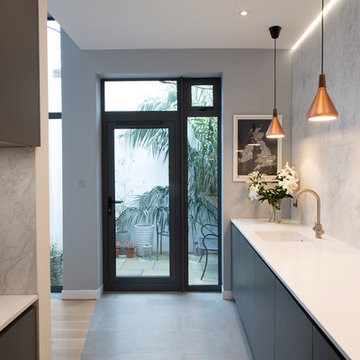
Elayne Barre
Design ideas for a large contemporary galley open plan kitchen in London with an integrated sink, flat-panel cabinets, grey cabinets, composite countertops, white splashback, stone tiled splashback, black appliances, concrete flooring and grey floors.
Design ideas for a large contemporary galley open plan kitchen in London with an integrated sink, flat-panel cabinets, grey cabinets, composite countertops, white splashback, stone tiled splashback, black appliances, concrete flooring and grey floors.

Jenn Baker
Inspiration for a large industrial galley open plan kitchen in Dallas with flat-panel cabinets, light wood cabinets, marble worktops, white splashback, wood splashback, concrete flooring, an island, black appliances and grey floors.
Inspiration for a large industrial galley open plan kitchen in Dallas with flat-panel cabinets, light wood cabinets, marble worktops, white splashback, wood splashback, concrete flooring, an island, black appliances and grey floors.

Foto: Negar Sedighi
Expansive contemporary grey and white galley open plan kitchen in Dusseldorf with a built-in sink, flat-panel cabinets, white cabinets, grey splashback, black appliances, an island, grey floors, composite countertops, glass sheet splashback, concrete flooring and black worktops.
Expansive contemporary grey and white galley open plan kitchen in Dusseldorf with a built-in sink, flat-panel cabinets, white cabinets, grey splashback, black appliances, an island, grey floors, composite countertops, glass sheet splashback, concrete flooring and black worktops.
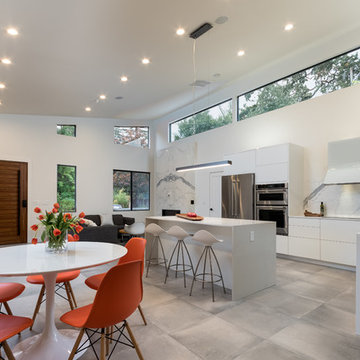
interior design details, kitchen remodel, white appliances
Inspiration for a medium sized modern l-shaped open plan kitchen in Los Angeles with flat-panel cabinets, white cabinets, white splashback, stainless steel appliances, an island, quartz worktops, stone slab splashback, a submerged sink, concrete flooring and grey floors.
Inspiration for a medium sized modern l-shaped open plan kitchen in Los Angeles with flat-panel cabinets, white cabinets, white splashback, stainless steel appliances, an island, quartz worktops, stone slab splashback, a submerged sink, concrete flooring and grey floors.

This is an example of a medium sized modern galley open plan kitchen in San Francisco with a submerged sink, black cabinets, black splashback, stone slab splashback, stainless steel appliances, concrete flooring, an island and flat-panel cabinets.
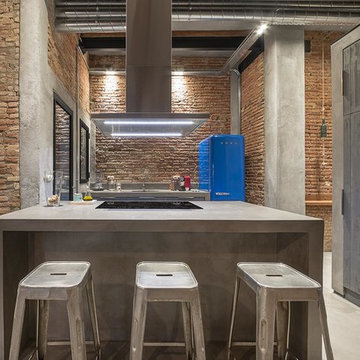
David Benito Cortázar
Design ideas for a large industrial galley open plan kitchen in Barcelona with concrete worktops, coloured appliances, concrete flooring and a breakfast bar.
Design ideas for a large industrial galley open plan kitchen in Barcelona with concrete worktops, coloured appliances, concrete flooring and a breakfast bar.
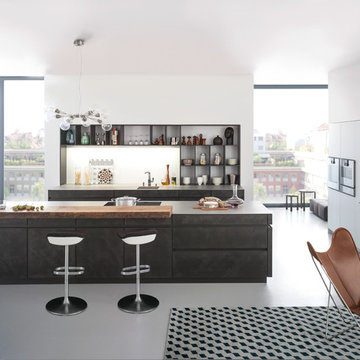
Photo of a medium sized modern galley open plan kitchen in New York with a submerged sink, flat-panel cabinets, grey cabinets, concrete worktops, white splashback, stainless steel appliances, concrete flooring and an island.

Jim Westphalen
This is an example of a small contemporary single-wall open plan kitchen in Burlington with a single-bowl sink, grey splashback, metro tiled splashback, stainless steel appliances, concrete flooring, an island, shaker cabinets, composite countertops, grey floors and black worktops.
This is an example of a small contemporary single-wall open plan kitchen in Burlington with a single-bowl sink, grey splashback, metro tiled splashback, stainless steel appliances, concrete flooring, an island, shaker cabinets, composite countertops, grey floors and black worktops.
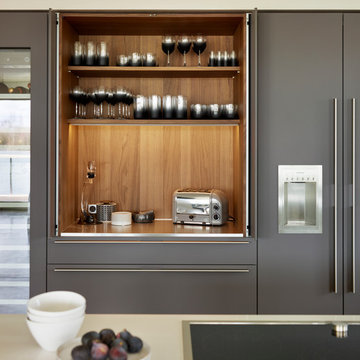
The bulthaup b3 pocket door unit is home to all of the everyday kitchen elements that often clutter a worktop. The interior of the unit is finished in Walnut veneer bringing warm and visual interest to the space.
The cabinet is flanked by Gaggenau cooling appliances.
*Please note, hobsons|choice designed and created the kitchen. All of the other visible decor was sourced by our client.
Darren Chung
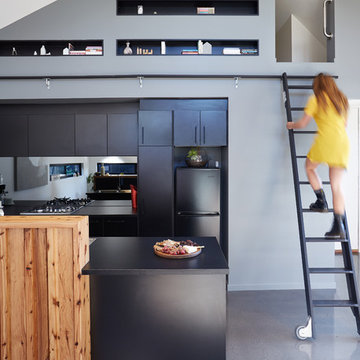
Sean Fennessy
This is an example of a contemporary open plan kitchen in Melbourne with flat-panel cabinets, black cabinets, metallic splashback, mirror splashback, black appliances, concrete flooring and an island.
This is an example of a contemporary open plan kitchen in Melbourne with flat-panel cabinets, black cabinets, metallic splashback, mirror splashback, black appliances, concrete flooring and an island.

Michael Kai
This is an example of a medium sized contemporary l-shaped open plan kitchen in Melbourne with a submerged sink, flat-panel cabinets, white cabinets, marble worktops, metallic splashback, glass sheet splashback, concrete flooring and an island.
This is an example of a medium sized contemporary l-shaped open plan kitchen in Melbourne with a submerged sink, flat-panel cabinets, white cabinets, marble worktops, metallic splashback, glass sheet splashback, concrete flooring and an island.
Open Plan Kitchen with Concrete Flooring Ideas and Designs
2