Open Plan Kitchen with Copper Worktops Ideas and Designs
Refine by:
Budget
Sort by:Popular Today
61 - 80 of 143 photos
Item 1 of 3
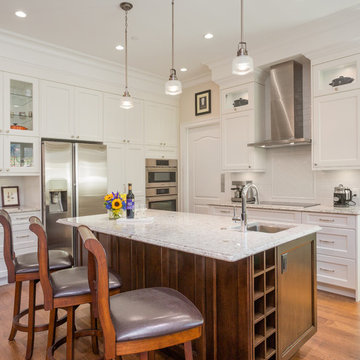
Medium sized classic u-shaped open plan kitchen in Vancouver with a submerged sink, beaded cabinets, white cabinets, copper worktops, white splashback, porcelain splashback, stainless steel appliances, medium hardwood flooring, an island, brown floors and white worktops.
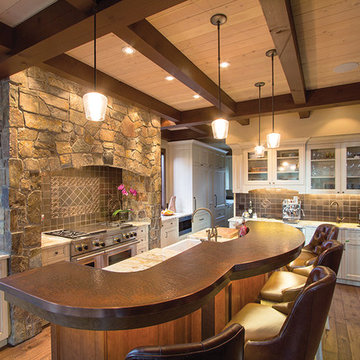
Sean de Lima, De Pict Photography
Photo of a medium sized bohemian l-shaped open plan kitchen in Calgary with a belfast sink, shaker cabinets, distressed cabinets, copper worktops, metallic splashback, ceramic splashback, integrated appliances and an island.
Photo of a medium sized bohemian l-shaped open plan kitchen in Calgary with a belfast sink, shaker cabinets, distressed cabinets, copper worktops, metallic splashback, ceramic splashback, integrated appliances and an island.
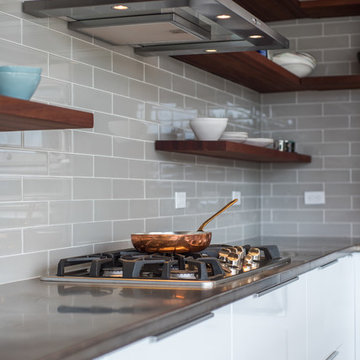
Located on a lot along the Rocky River sits a 1,300 sf 24’ x 24’ two-story dwelling divided into a four square quadrant with the goal of creating a variety of interior and exterior experiences within a small footprint. The house’s nine column steel frame grid reinforces this and through simplicity of form, structure & material a space of tranquility is achieved. The opening of a two-story volume maximizes long views down the Rocky River where its mouth meets Lake Erie as internally the house reflects the passions and experiences of its owners.
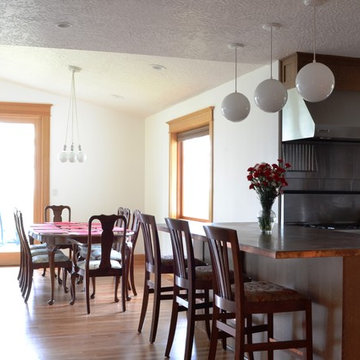
This home began as a 1244 sf. single level home with 3 bedrooms and 1 bathroom. We added 384 sf. of interior living space and 150 sf. of exterior space. A master bathroom, walk in closet, mudroom, living room and covered deck were added. We also moved the location of the kitchen to improve the view and layout. The completed home is 1628 sf. and 1 level.
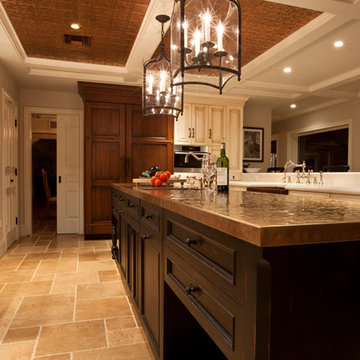
Period style custom gourmet kitchen
Large traditional l-shaped open plan kitchen in Tampa with a belfast sink, raised-panel cabinets, distressed cabinets, copper worktops, integrated appliances, travertine flooring and an island.
Large traditional l-shaped open plan kitchen in Tampa with a belfast sink, raised-panel cabinets, distressed cabinets, copper worktops, integrated appliances, travertine flooring and an island.
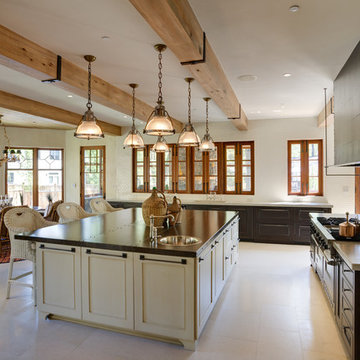
Inspiration for a mediterranean l-shaped open plan kitchen in DC Metro with a built-in sink, recessed-panel cabinets, beige cabinets, copper worktops, stainless steel appliances, ceramic flooring and multiple islands.
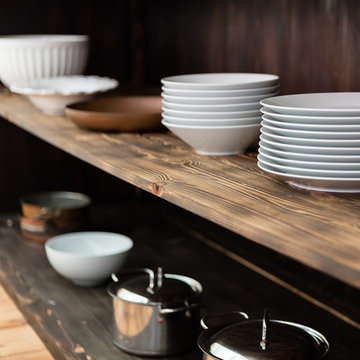
The monolithic island stands proud as the centrepiece of the kitchen. Shou Sugi Ban Cedar was used for its aesthetic properties, contrasting beautifully with the copper kickboard. Behind the kickboard is ample storage for kitchenware, with a single long, deep shelf stretching the length of the island.
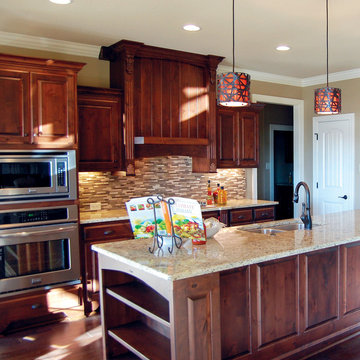
Kitchen
Photo of a large rustic single-wall open plan kitchen in Little Rock with a submerged sink, raised-panel cabinets, dark wood cabinets, copper worktops, multi-coloured splashback, matchstick tiled splashback, stainless steel appliances, dark hardwood flooring, an island and brown floors.
Photo of a large rustic single-wall open plan kitchen in Little Rock with a submerged sink, raised-panel cabinets, dark wood cabinets, copper worktops, multi-coloured splashback, matchstick tiled splashback, stainless steel appliances, dark hardwood flooring, an island and brown floors.
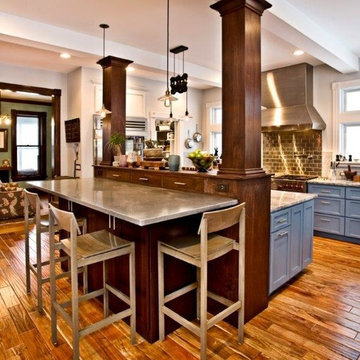
Design ideas for a large traditional u-shaped open plan kitchen in Minneapolis with a submerged sink, shaker cabinets, blue cabinets, copper worktops, metallic splashback, metal splashback, stainless steel appliances, medium hardwood flooring, an island and brown floors.
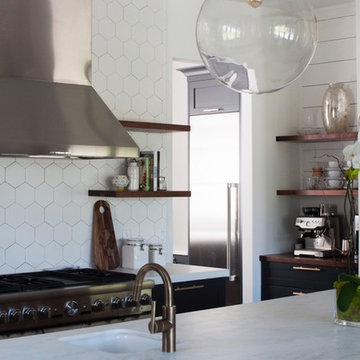
Design by Raissa Hall. Cabinetry by Candlelight Cabinetry and a custom island. Photos by Kelsey Schumaker
Large urban u-shaped open plan kitchen in Jacksonville with a belfast sink, shaker cabinets, blue cabinets, copper worktops, white splashback, ceramic splashback, stainless steel appliances, light hardwood flooring, an island and beige floors.
Large urban u-shaped open plan kitchen in Jacksonville with a belfast sink, shaker cabinets, blue cabinets, copper worktops, white splashback, ceramic splashback, stainless steel appliances, light hardwood flooring, an island and beige floors.
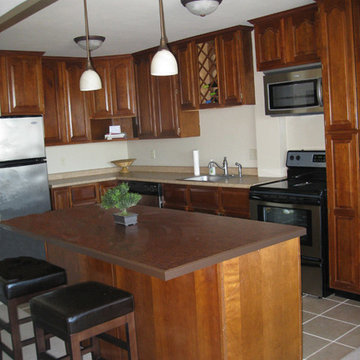
Scott Dean Scotts Creative Home
This is an example of a small classic l-shaped open plan kitchen in Other with a single-bowl sink, raised-panel cabinets, medium wood cabinets, copper worktops, stainless steel appliances, ceramic flooring and an island.
This is an example of a small classic l-shaped open plan kitchen in Other with a single-bowl sink, raised-panel cabinets, medium wood cabinets, copper worktops, stainless steel appliances, ceramic flooring and an island.
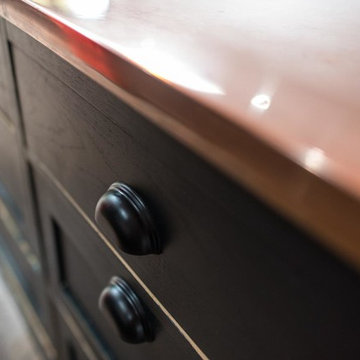
This distinctive kitchen illustrates the versatility of the Shaker style, containing many elements typical of the classic country kitchen such as exposed butt hinges, v-groove end panels and cup handles, only this time they have been re-invented to create an exciting, non-traditional space.
The Shaker kitchen has been re-imagined by our Alexandra Park customer. Choosing our component assembly option, each cabinet has been lovingly hand painted once assembled to achieve an antique - distressed finish with the warm golden tones of Oak visible around the door and drawers.
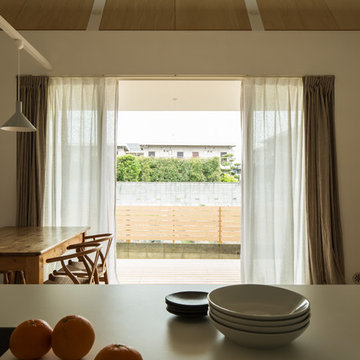
写真:笹倉洋平
World-inspired single-wall open plan kitchen in Other with a submerged sink, white cabinets, copper worktops, white splashback, white appliances, light hardwood flooring and an island.
World-inspired single-wall open plan kitchen in Other with a submerged sink, white cabinets, copper worktops, white splashback, white appliances, light hardwood flooring and an island.
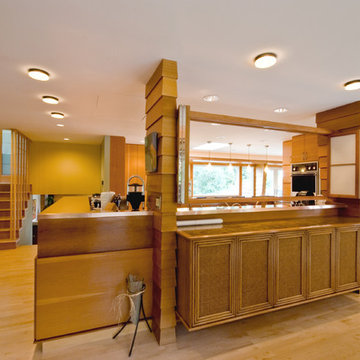
View through Kitchen from Dining area. Master bedroom is accessed by stairs to the left and Family room by adjacent stairs down.
All Photo's by CWR
Inspiration for a medium sized traditional l-shaped open plan kitchen in Portland with a breakfast bar, flat-panel cabinets, medium wood cabinets, copper worktops, black splashback, stone slab splashback, stainless steel appliances, a double-bowl sink and light hardwood flooring.
Inspiration for a medium sized traditional l-shaped open plan kitchen in Portland with a breakfast bar, flat-panel cabinets, medium wood cabinets, copper worktops, black splashback, stone slab splashback, stainless steel appliances, a double-bowl sink and light hardwood flooring.
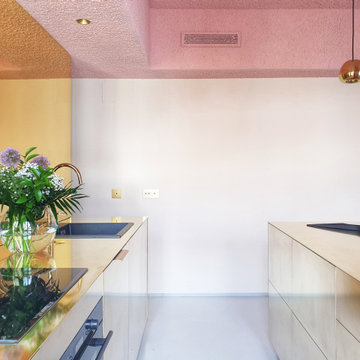
BOUTIQUE KITCHEN EN BOUTIC APARTMENT.
Esta cocina de estilo GLAM. Donde destacan los metales con brillo intrínseco. Casi un espejo dorado. Combinado con el rosa de los techos y las lámparas colgantes. Dando gran importancia a la iluminación y los elementos únicos, en este caso una cocina de latón.
Apartamento de arquitectos Strategic design studio, Jump and fly. Cocina de Barronkress
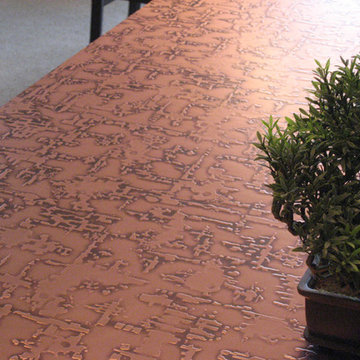
Scott Dean Scotts Creative Home
This is an example of a small classic l-shaped open plan kitchen in Other with raised-panel cabinets, medium wood cabinets, copper worktops, stainless steel appliances, ceramic flooring and an island.
This is an example of a small classic l-shaped open plan kitchen in Other with raised-panel cabinets, medium wood cabinets, copper worktops, stainless steel appliances, ceramic flooring and an island.
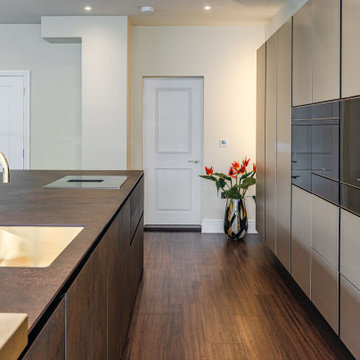
This kitchen features a minimalist yet sophisticated design that emphasizes clean lines and quality materials. The sleek cabinetry in a muted grey tone provides a smooth texture that complements the rich wooden flooring. A standout feature is the kitchen island with a polished gold-toned faucet and undermount sink, which adds a touch of luxury. The countertops are of a high-quality surface, possibly quartz or granite, and extend seamlessly into a modern induction cooktop. Integrated appliances, including a wall oven, ensure a streamlined appearance. Strategic lighting highlights the bright, open space, while a bouquet of vibrant flowers introduces a pop of color, enhancing the kitchen's elegant ambiance.
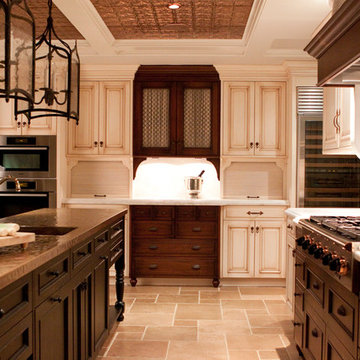
Period style custom gourmet kitchen
Design ideas for a large classic l-shaped open plan kitchen in Tampa with a belfast sink, raised-panel cabinets, distressed cabinets, copper worktops, integrated appliances, travertine flooring and an island.
Design ideas for a large classic l-shaped open plan kitchen in Tampa with a belfast sink, raised-panel cabinets, distressed cabinets, copper worktops, integrated appliances, travertine flooring and an island.
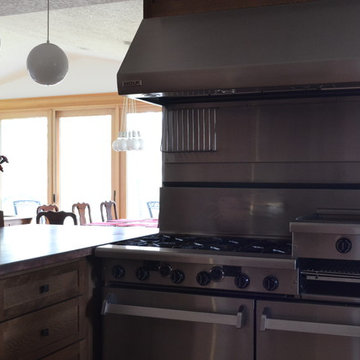
This home began as a 1244 sf. single level home with 3 bedrooms and 1 bathroom. We added 384 sf. of interior living space and 150 sf. of exterior space. A master bathroom, walk in closet, mudroom, living room and covered deck were added. We also moved the location of the kitchen to improve the view and layout. The completed home is 1628 sf. and 1 level.
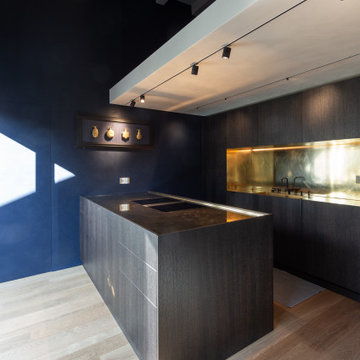
Design ideas for a medium sized contemporary galley open plan kitchen in Other with a single-bowl sink, flat-panel cabinets, dark wood cabinets, copper worktops, yellow splashback, integrated appliances, medium hardwood flooring, an island, beige floors, yellow worktops and a vaulted ceiling.
Open Plan Kitchen with Copper Worktops Ideas and Designs
4