Open Plan Kitchen with Glass Worktops Ideas and Designs
Refine by:
Budget
Sort by:Popular Today
1 - 20 of 717 photos
Item 1 of 3

Benjamin Benschneider
Design ideas for a large contemporary galley open plan kitchen in Seattle with a submerged sink, medium wood cabinets, glass worktops, glass tiled splashback, integrated appliances, concrete flooring and an island.
Design ideas for a large contemporary galley open plan kitchen in Seattle with a submerged sink, medium wood cabinets, glass worktops, glass tiled splashback, integrated appliances, concrete flooring and an island.
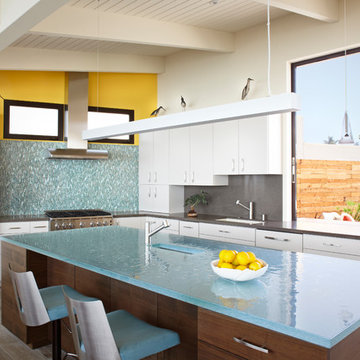
Architect: Harrison Design | Photo by: Jim Bartsch | Built by Allen
Inspiration for a medium sized midcentury l-shaped open plan kitchen in Santa Barbara with a submerged sink, flat-panel cabinets, white cabinets, glass worktops, blue splashback, glass tiled splashback, stainless steel appliances, light hardwood flooring, an island and grey floors.
Inspiration for a medium sized midcentury l-shaped open plan kitchen in Santa Barbara with a submerged sink, flat-panel cabinets, white cabinets, glass worktops, blue splashback, glass tiled splashback, stainless steel appliances, light hardwood flooring, an island and grey floors.

Medium sized contemporary single-wall open plan kitchen in Denver with a submerged sink, recessed-panel cabinets, white cabinets, glass worktops, glass sheet splashback, travertine flooring, multiple islands, blue splashback and turquoise worktops.
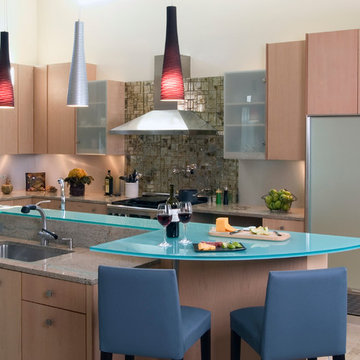
This light wood contemporary kitchen features opaque glass cabinet doors, flat panel cabinetry, and a glass topped semi-circular island. Photo by Linda Oyama Bryan. Cabinetry by Wood-Mode/Brookhaven.
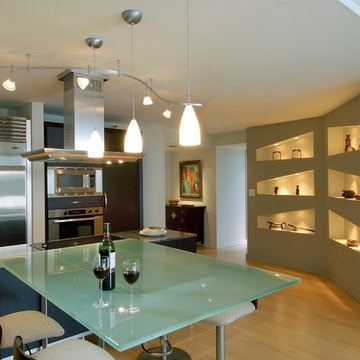
This is an example of a contemporary open plan kitchen in Hawaii with glass worktops, stainless steel appliances and turquoise worktops.

Medium sized modern galley open plan kitchen in Tampa with a submerged sink, flat-panel cabinets, blue cabinets, glass worktops, white splashback, ceramic splashback, stainless steel appliances, terrazzo flooring, an island, multi-coloured floors and blue worktops.
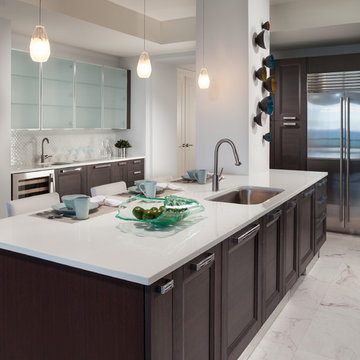
Sargent Photography
J/Howard Design Inc
Medium sized contemporary l-shaped open plan kitchen in Miami with a single-bowl sink, recessed-panel cabinets, brown cabinets, glass worktops, white splashback, mosaic tiled splashback, stainless steel appliances, marble flooring, an island, white floors and white worktops.
Medium sized contemporary l-shaped open plan kitchen in Miami with a single-bowl sink, recessed-panel cabinets, brown cabinets, glass worktops, white splashback, mosaic tiled splashback, stainless steel appliances, marble flooring, an island, white floors and white worktops.

Kitchen open to living and dining. Receycled glass island countertop. Raked windows and glass bifolding doors open indoors to outside.
Photo of a medium sized rustic galley open plan kitchen in Other with a submerged sink, beaded cabinets, medium wood cabinets, glass worktops, blue splashback, ceramic splashback, stainless steel appliances, medium hardwood flooring, an island, brown floors and blue worktops.
Photo of a medium sized rustic galley open plan kitchen in Other with a submerged sink, beaded cabinets, medium wood cabinets, glass worktops, blue splashback, ceramic splashback, stainless steel appliances, medium hardwood flooring, an island, brown floors and blue worktops.
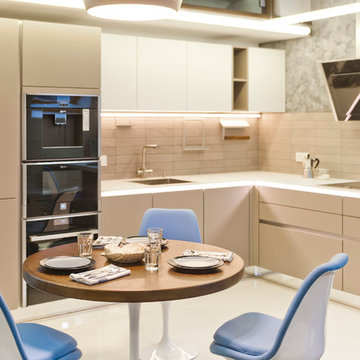
Елена Карева
Contemporary l-shaped open plan kitchen in Moscow with a submerged sink, flat-panel cabinets, beige cabinets, glass worktops, grey splashback, ceramic splashback, no island and black appliances.
Contemporary l-shaped open plan kitchen in Moscow with a submerged sink, flat-panel cabinets, beige cabinets, glass worktops, grey splashback, ceramic splashback, no island and black appliances.
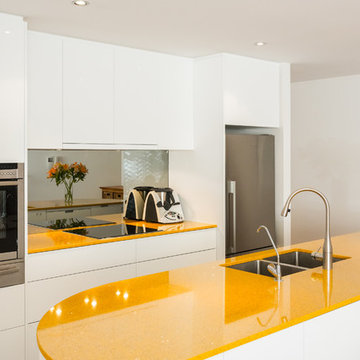
Bryan Lee
Photo of a small contemporary galley open plan kitchen in Perth with a submerged sink, flat-panel cabinets, white cabinets, glass worktops, metallic splashback, glass sheet splashback, stainless steel appliances and an island.
Photo of a small contemporary galley open plan kitchen in Perth with a submerged sink, flat-panel cabinets, white cabinets, glass worktops, metallic splashback, glass sheet splashback, stainless steel appliances and an island.
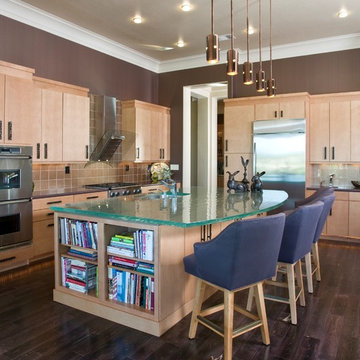
Please visit my website directly by copying and pasting this link directly into your browser: http://www.berensinteriors.com/ to learn more about this project and how we may work together!
The modern custom cabinets and the 1-1/2" thick solid glass countertop adds a hint of excitement to the home. Robert Naik Photography.
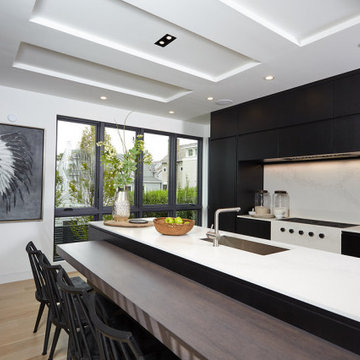
Modern black and white kitchen
Photo of a medium sized modern galley open plan kitchen in New York with a submerged sink, flat-panel cabinets, black cabinets, glass worktops, white splashback, stone slab splashback, black appliances, light hardwood flooring, an island, beige floors, white worktops and a coffered ceiling.
Photo of a medium sized modern galley open plan kitchen in New York with a submerged sink, flat-panel cabinets, black cabinets, glass worktops, white splashback, stone slab splashback, black appliances, light hardwood flooring, an island, beige floors, white worktops and a coffered ceiling.
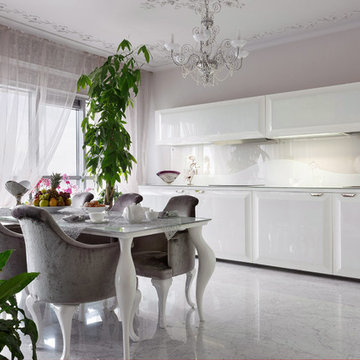
Объединенное пространство кухни и гостиной. На полу- мрамор. Нижние фасады кухни отъезжают в стороны. Верхние открываются вверх при нажатии.
Фото- Иван Сорокин
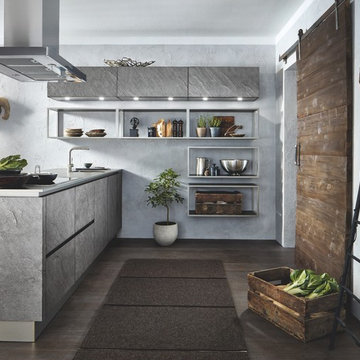
Medium sized rustic single-wall open plan kitchen in Hanover with a built-in sink, flat-panel cabinets, grey cabinets, dark hardwood flooring, a breakfast bar, brown floors, grey worktops and glass worktops.
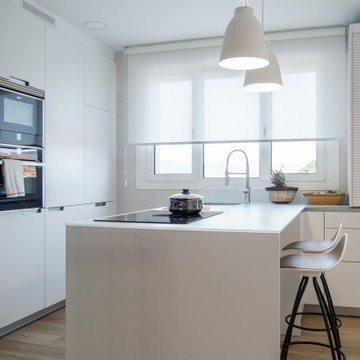
En esta cocina de color blanco destacamos un claro elemento: su amplia península central.
Es perfecta para cocinar comodamente, y gracias a la barra con taburetes que creamos, conseguimos maximizar su funcionalidad.

Interior view of a completed kitchen diner extension on a period cottage.
Nick Dagger Photography
http://www.nickdaggerphotography.com/

Custom cabinetry and Lighting
This is an example of a large coastal l-shaped open plan kitchen in Hawaii with a built-in sink, glass-front cabinets, medium wood cabinets, glass worktops, brown splashback, wood splashback, stainless steel appliances, light hardwood flooring, an island, brown floors and turquoise worktops.
This is an example of a large coastal l-shaped open plan kitchen in Hawaii with a built-in sink, glass-front cabinets, medium wood cabinets, glass worktops, brown splashback, wood splashback, stainless steel appliances, light hardwood flooring, an island, brown floors and turquoise worktops.
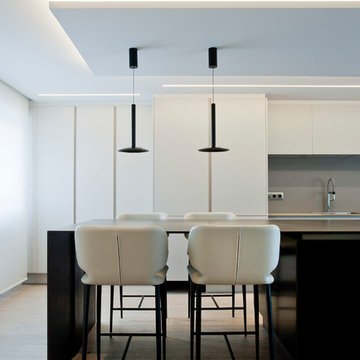
Los clientes de este ático confirmaron en nosotros para unir dos viviendas en una reforma integral 100% loft47.
Esta vivienda de carácter eclético se divide en dos zonas diferenciadas, la zona living y la zona noche. La zona living, un espacio completamente abierto, se encuentra presidido por una gran isla donde se combinan lacas metalizadas con una elegante encimera en porcelánico negro. La zona noche y la zona living se encuentra conectado por un pasillo con puertas en carpintería metálica. En la zona noche destacan las puertas correderas de suelo a techo, así como el cuidado diseño del baño de la habitación de matrimonio con detalles de grifería empotrada en negro, y mampara en cristal fumé.
Ambas zonas quedan enmarcadas por dos grandes terrazas, donde la familia podrá disfrutar de esta nueva casa diseñada completamente a sus necesidades
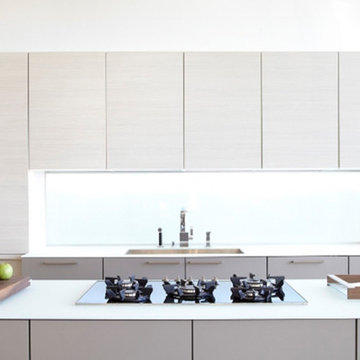
Photo of a medium sized modern single-wall open plan kitchen in Houston with a submerged sink, flat-panel cabinets, light wood cabinets, glass worktops, glass sheet splashback, black appliances, dark hardwood flooring and an island.
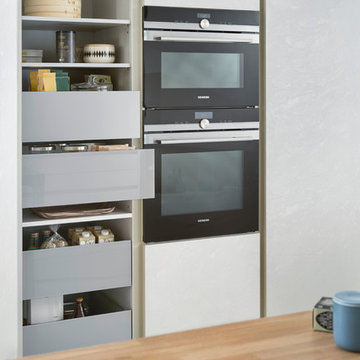
This is an example of a medium sized modern galley open plan kitchen in New York with a submerged sink, flat-panel cabinets, white cabinets, glass worktops, stainless steel appliances, concrete flooring and an island.
Open Plan Kitchen with Glass Worktops Ideas and Designs
1