Open Plan Kitchen with Glass Worktops Ideas and Designs
Refine by:
Budget
Sort by:Popular Today
101 - 120 of 717 photos
Item 1 of 3
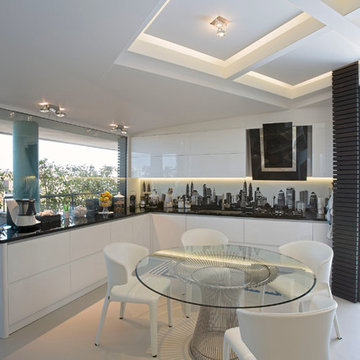
STUDIO SET STRAGAPEDE FRANCESCO
This is an example of a modern open plan kitchen in Bari with a submerged sink, flat-panel cabinets, white cabinets, white splashback, integrated appliances, porcelain flooring and glass worktops.
This is an example of a modern open plan kitchen in Bari with a submerged sink, flat-panel cabinets, white cabinets, white splashback, integrated appliances, porcelain flooring and glass worktops.
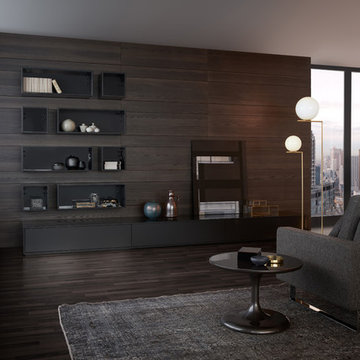
A very elegant ensemble in dark shades.
The focus is on the functional run,
attached to the wall, with elements of different
depths and materials – a different,
rhythmic kitchen architecture. The highgrade
genuine wood with its characterful
structure is a fine touch – and also
features on the high-class inside.
The striking L-shaped arrangement of the
units is not just a bold eye-catcher – it
also defines priorities. Because inside,
everything that is required frequently is
stowed away but always easily accessible.
A closer look reveals the subtle interplay
of top-quality surfaces: frosted glass
contrasts with elegant lacquer, a discreet
metal look with warm wood.
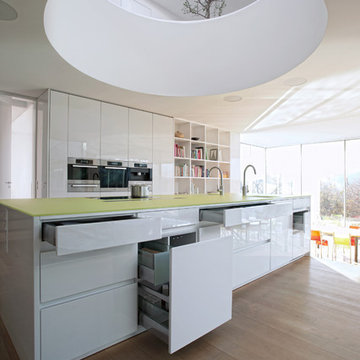
This Leicht Avance-LG/LG RAL 9016 kitchen combines white hi gloss lacquered units with a yellow glass worksurface. This highly contemporary look gives a sleek minimalist kitchen. Facing southwest and built into the hill one whole side of the house is practically all glass. The cubed look in the kitchen is shown with open shelving and a large circular sky light.
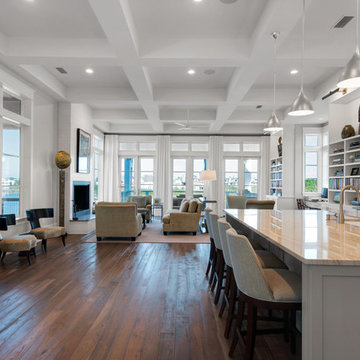
Photo of a large classic single-wall open plan kitchen in Miami with a belfast sink, shaker cabinets, white cabinets, glass worktops, stainless steel appliances, medium hardwood flooring, an island and brown floors.
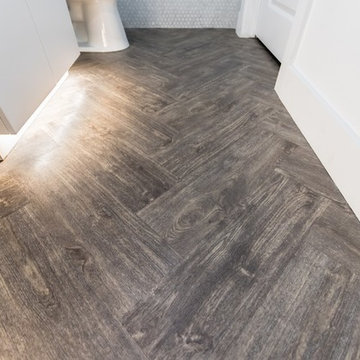
Renowned Cabinetry designed to maximize aesthetics, storage, and versatility with built-in wine cooler paired FLOORNATION Luxury Vinyl Flooring gives this bathroom a modern sleek and open look.
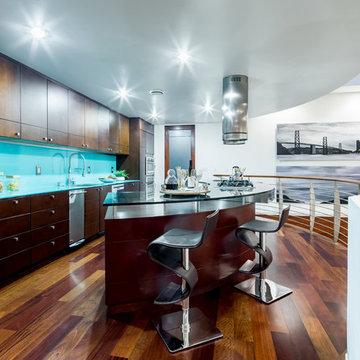
One of the dramatic Hollywood style kitchens with a curved island and curved glass counter top, dark brown cabinets, and floor. Offset by an aqua colored glass backsplash with stainless steel appliances. The two cylinder cooker hoods totally blending with the curves of this Silicon Valley home
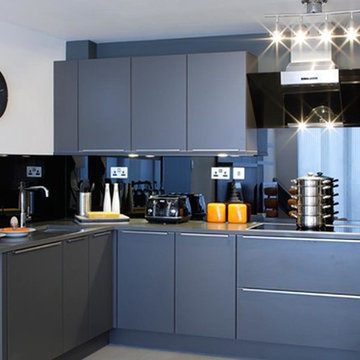
Welcome to the kitchen. The contrast between the orange accents and dark cabinets make this design truly unique. Who’d have thought you could incorporate the colour orange so easily into your décor? The minimal design of the cabinets make this nifty kitchen the perfect place to cook up a storm with everything you need in one place!
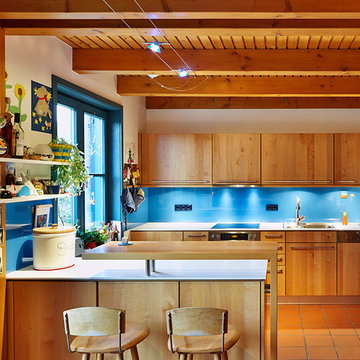
Die Frontansicht der Massivholzküche ist ein echter Hingucker. Die Kombination aus massiver europäischer Erle und der Farbe Blau wird besonders durch den Einsatz der Spotlights hervorgehoben.
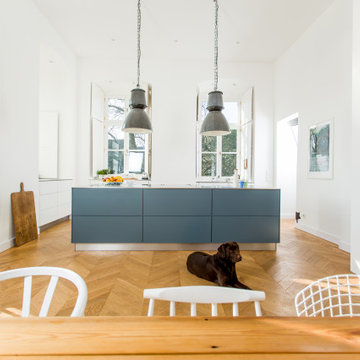
Bianca 001
Farbtonbeschreibung
Bianca ist ein reines Weiß, das sich mit allen anderen Tönen der Kollektion sehr gut kombinieren lässt. Sowohl als klares Weiß auf Wänden als auch als Deckenfarbe ist Bianca eine gute Wahl. Bianca wirkt sowohl als gewachste Kreide Emulsion als auch als Lack zeitlos und edel.
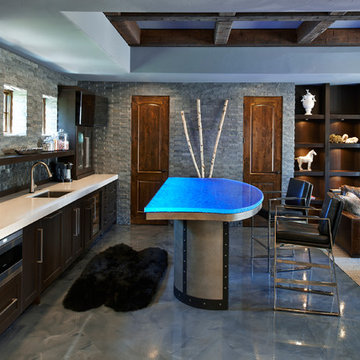
Who said that a man cave should be drab? The additions of this thermoformed glass raised bar with LED lighting complement this rustic basement with class.
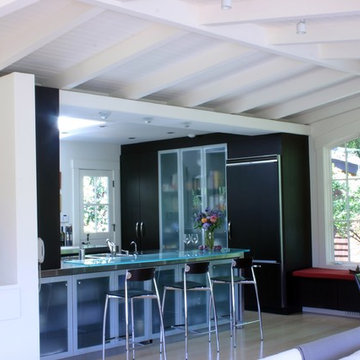
Photo of a contemporary open plan kitchen in Other with glass-front cabinets, glass worktops and integrated appliances.
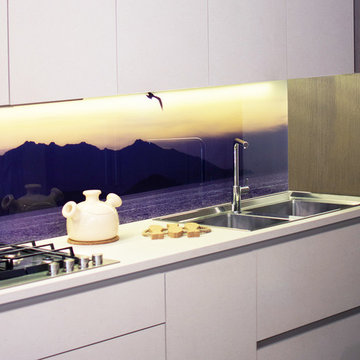
Dettaglio del piano in grès (come le ante di basi e pensili) e TOP in vetro con stampata una foto con "vista mare" - RBS Photo
This is an example of a small contemporary single-wall open plan kitchen in Florence with a double-bowl sink, flat-panel cabinets, beige cabinets, glass worktops, blue splashback, glass tiled splashback, stainless steel appliances, porcelain flooring and no island.
This is an example of a small contemporary single-wall open plan kitchen in Florence with a double-bowl sink, flat-panel cabinets, beige cabinets, glass worktops, blue splashback, glass tiled splashback, stainless steel appliances, porcelain flooring and no island.
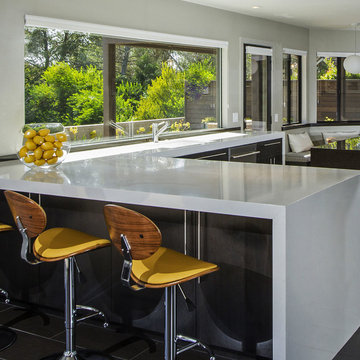
This is an example of a large contemporary u-shaped open plan kitchen in San Diego with a submerged sink, flat-panel cabinets, glass worktops, beige splashback, stainless steel appliances, porcelain flooring, multiple islands and black cabinets.
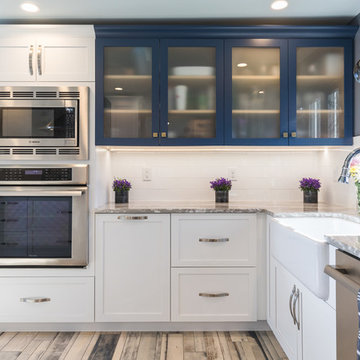
Seacoast Real Estate Photography
Design ideas for a medium sized nautical l-shaped open plan kitchen in Manchester with a belfast sink, shaker cabinets, blue cabinets, glass worktops, yellow splashback, ceramic splashback, painted wood flooring and multi-coloured floors.
Design ideas for a medium sized nautical l-shaped open plan kitchen in Manchester with a belfast sink, shaker cabinets, blue cabinets, glass worktops, yellow splashback, ceramic splashback, painted wood flooring and multi-coloured floors.
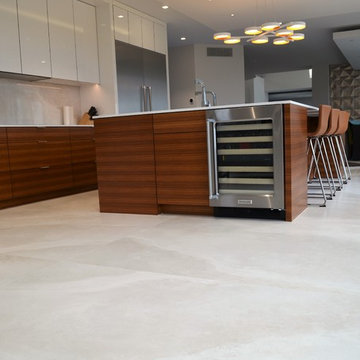
This is an example of an expansive modern galley open plan kitchen in Other with a submerged sink, flat-panel cabinets, medium wood cabinets, glass worktops, beige splashback, porcelain splashback, stainless steel appliances, porcelain flooring, an island, beige floors and white worktops.
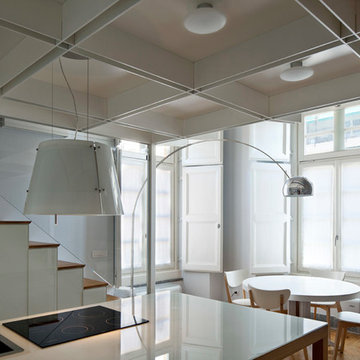
In primo piano, sopra cucina isola, cappa sospesa della Elica, modello Easy. Sul fondo lampada arco della Flos.
La struttura in ferro del soppalco disegna sul soffitto un moderno cassettone. Il top in primo piano della cucina a isola è in cristallo retro laccato in bianco.
Foto Alberto Ferrero
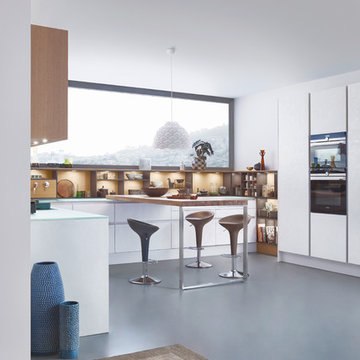
Design ideas for a medium sized modern galley open plan kitchen in New York with a submerged sink, flat-panel cabinets, white cabinets, glass worktops, stainless steel appliances, concrete flooring and an island.
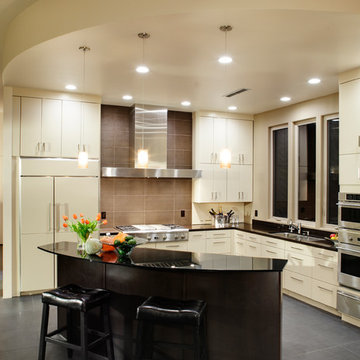
Sleek and clean lined contemporary kitchen open to great room. Ideal for entertaining. Custom back painted glass countertop on curved island.
photo: Dave Adams
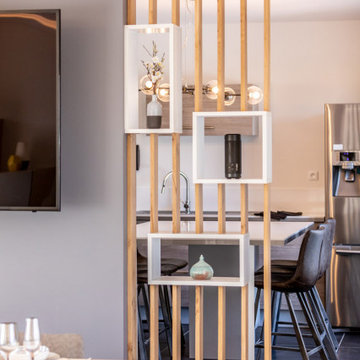
Photo of a medium sized contemporary l-shaped open plan kitchen in Clermont-Ferrand with a submerged sink, beaded cabinets, dark wood cabinets, glass worktops, stainless steel appliances, ceramic flooring, a breakfast bar, grey floors and white worktops.
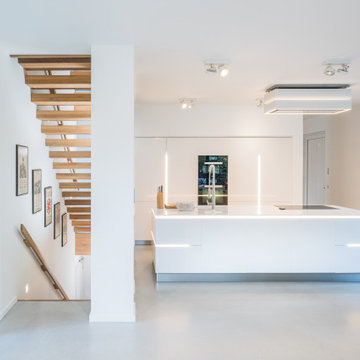
Design ideas for an open plan kitchen in Frankfurt with flat-panel cabinets, white cabinets, glass worktops, concrete flooring, an island, grey floors and white worktops.
Open Plan Kitchen with Glass Worktops Ideas and Designs
6