Open Plan Kitchen with Laminate Countertops Ideas and Designs
Refine by:
Budget
Sort by:Popular Today
41 - 60 of 11,402 photos
Item 1 of 3

This is an example of a medium sized modern single-wall open plan kitchen in Madrid with an integrated sink, recessed-panel cabinets, light wood cabinets, laminate countertops, grey splashback, travertine splashback, stainless steel appliances, travertine flooring, an island, grey floors and grey worktops.
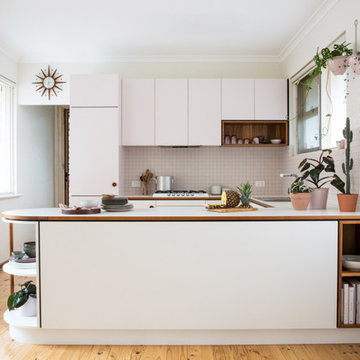
Josie Withers
Photo of a small midcentury u-shaped open plan kitchen in Adelaide with flat-panel cabinets, laminate countertops, white splashback, ceramic splashback, white appliances and light hardwood flooring.
Photo of a small midcentury u-shaped open plan kitchen in Adelaide with flat-panel cabinets, laminate countertops, white splashback, ceramic splashback, white appliances and light hardwood flooring.
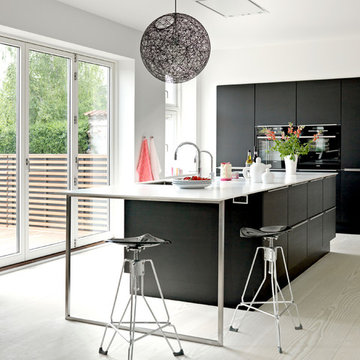
JKE Design / The Blue Room
Medium sized modern open plan kitchen in Copenhagen with a submerged sink, flat-panel cabinets, black cabinets, black appliances, light hardwood flooring, an island and laminate countertops.
Medium sized modern open plan kitchen in Copenhagen with a submerged sink, flat-panel cabinets, black cabinets, black appliances, light hardwood flooring, an island and laminate countertops.

This contemporary farmhouse is located on a scenic acreage in Greendale, BC. It features an open floor plan with room for hosting a large crowd, a large kitchen with double wall ovens, tons of counter space, a custom range hood and was designed to maximize natural light. Shed dormers with windows up high flood the living areas with daylight. The stairwells feature more windows to give them an open, airy feel, and custom black iron railings designed and crafted by a talented local blacksmith. The home is very energy efficient, featuring R32 ICF construction throughout, R60 spray foam in the roof, window coatings that minimize solar heat gain, an HRV system to ensure good air quality, and LED lighting throughout. A large covered patio with a wood burning fireplace provides warmth and shelter in the shoulder seasons.
Carsten Arnold Photography
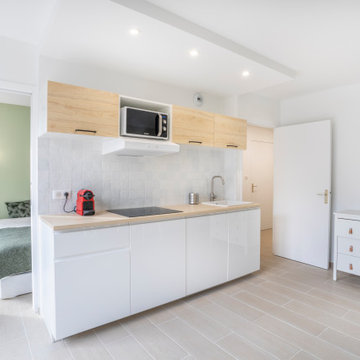
Photo of a medium sized contemporary single-wall open plan kitchen in Marseille with a submerged sink, flat-panel cabinets, white cabinets, laminate countertops, grey splashback, ceramic splashback, white appliances, ceramic flooring, no island, beige floors and beige worktops.

progetto e foto
Arch. Debora Di Michele
Micro Interior Design
This is an example of a small contemporary u-shaped open plan kitchen in Other with a single-bowl sink, flat-panel cabinets, white cabinets, laminate countertops, pink splashback, stainless steel appliances, light hardwood flooring, a breakfast bar, beige floors and white worktops.
This is an example of a small contemporary u-shaped open plan kitchen in Other with a single-bowl sink, flat-panel cabinets, white cabinets, laminate countertops, pink splashback, stainless steel appliances, light hardwood flooring, a breakfast bar, beige floors and white worktops.

Inspiration for a medium sized classic galley open plan kitchen in Novosibirsk with a built-in sink, flat-panel cabinets, grey cabinets, laminate countertops, blue splashback, glass sheet splashback, stainless steel appliances, laminate floors, an island, beige floors and beige worktops.
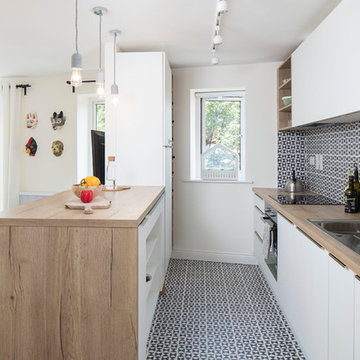
Design ideas for a medium sized scandinavian galley open plan kitchen in Dublin with flat-panel cabinets, white cabinets, laminate countertops, multi-coloured splashback, porcelain splashback, integrated appliances, porcelain flooring, a breakfast bar and beige floors.

The kitchen has shades of dark grey, charcoal for its countertops, kithchen island, and cabinets. The charcoal glass backsplash completes the dark look. Equipments, devices and food products are ingeniously hidden behind the charcoal lacquered panels. All the appliances are integrated and the fridge is panel-ready. The countertop wraps the kitchen island, creating one distinctive element in the middle of the space.
Image credits: Francis Raymond
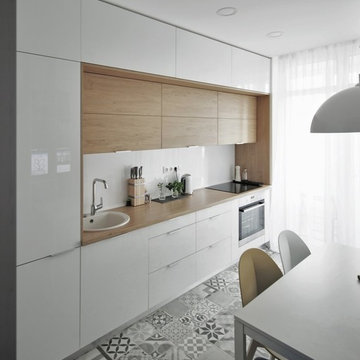
Кирилл Кузьменко
Inspiration for a medium sized contemporary single-wall open plan kitchen in Other with a built-in sink, flat-panel cabinets, white cabinets, laminate countertops, white splashback, porcelain splashback, stainless steel appliances, porcelain flooring and no island.
Inspiration for a medium sized contemporary single-wall open plan kitchen in Other with a built-in sink, flat-panel cabinets, white cabinets, laminate countertops, white splashback, porcelain splashback, stainless steel appliances, porcelain flooring and no island.

A Meadowlark kitchen that's both functional and fashionable. In this LEED Platinum home by Meadowlark Design + Build in Ann Arbor, Michigan.
This is an example of a medium sized traditional u-shaped open plan kitchen in Detroit with medium wood cabinets, black appliances, medium hardwood flooring, shaker cabinets, a breakfast bar, beige floors, black worktops and laminate countertops.
This is an example of a medium sized traditional u-shaped open plan kitchen in Detroit with medium wood cabinets, black appliances, medium hardwood flooring, shaker cabinets, a breakfast bar, beige floors, black worktops and laminate countertops.
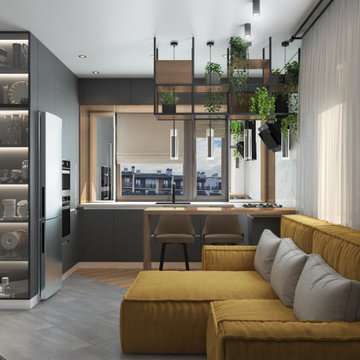
Интерьер разработан для молодой девушки. Пожелания заказчицы: серый цвет с элементами дерева в современном стиле.
Photo of a medium sized contemporary u-shaped open plan kitchen in Other with a submerged sink, flat-panel cabinets, grey cabinets, laminate countertops, white splashback, porcelain splashback, black appliances, porcelain flooring and white worktops.
Photo of a medium sized contemporary u-shaped open plan kitchen in Other with a submerged sink, flat-panel cabinets, grey cabinets, laminate countertops, white splashback, porcelain splashback, black appliances, porcelain flooring and white worktops.
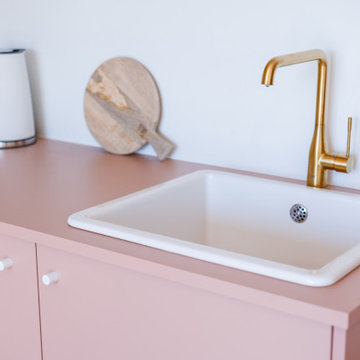
Scandinavian l-shaped open plan kitchen in Other with a submerged sink, flat-panel cabinets, pink cabinets, laminate countertops, light hardwood flooring and pink worktops.

Photo of a classic single-wall open plan kitchen in Tokyo with a submerged sink, beaded cabinets, grey cabinets, laminate countertops, an island, beige floors and white worktops.
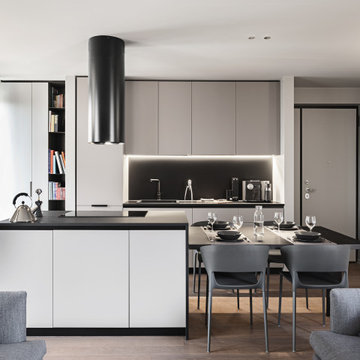
Small modern galley open plan kitchen in Bari with flat-panel cabinets, black cabinets, laminate countertops, black appliances, an island, grey floors, black worktops and a drop ceiling.
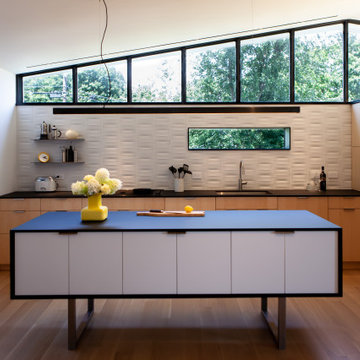
Inspiration for a medium sized midcentury l-shaped open plan kitchen in New York with a submerged sink, flat-panel cabinets, light wood cabinets, laminate countertops, white splashback, ceramic splashback, black appliances, light hardwood flooring, an island and black worktops.
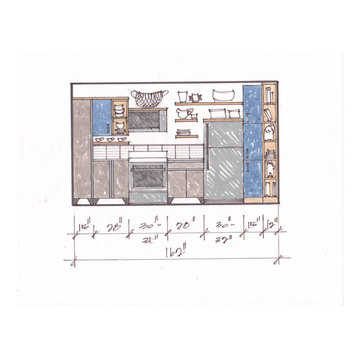
Existing updated ranch home expands living quarters for future use by guest, family member, visiting student or for family's use.
Design ideas for a small midcentury l-shaped open plan kitchen in Phoenix with a built-in sink, flat-panel cabinets, blue cabinets, laminate countertops, grey splashback, metal splashback, stainless steel appliances, concrete flooring, an island, beige floors and grey worktops.
Design ideas for a small midcentury l-shaped open plan kitchen in Phoenix with a built-in sink, flat-panel cabinets, blue cabinets, laminate countertops, grey splashback, metal splashback, stainless steel appliances, concrete flooring, an island, beige floors and grey worktops.
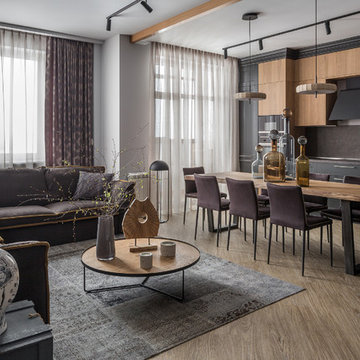
Архитектор: Егоров Кирилл
Текстиль: Егорова Екатерина
Фотограф: Спиридонов Роман
Стилист: Шимкевич Евгения
Design ideas for a medium sized contemporary single-wall open plan kitchen in Other with a single-bowl sink, recessed-panel cabinets, grey cabinets, laminate countertops, grey splashback, stainless steel appliances, vinyl flooring, no island, yellow floors and grey worktops.
Design ideas for a medium sized contemporary single-wall open plan kitchen in Other with a single-bowl sink, recessed-panel cabinets, grey cabinets, laminate countertops, grey splashback, stainless steel appliances, vinyl flooring, no island, yellow floors and grey worktops.
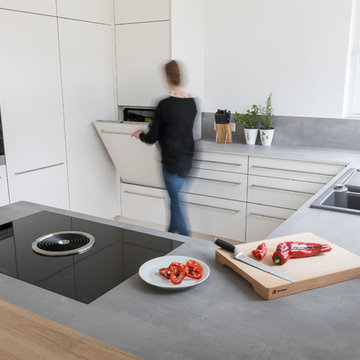
Der auf ergonomischer Höhe platzierte Geschirrspüler ist für den Rücken besonders angenehm und erleichtert so die Arbeit in der Küche.
Design ideas for a large modern u-shaped open plan kitchen in Stuttgart with flat-panel cabinets, white cabinets, grey worktops, a single-bowl sink, laminate countertops, white splashback, wood splashback, stainless steel appliances, medium hardwood flooring, a breakfast bar and brown floors.
Design ideas for a large modern u-shaped open plan kitchen in Stuttgart with flat-panel cabinets, white cabinets, grey worktops, a single-bowl sink, laminate countertops, white splashback, wood splashback, stainless steel appliances, medium hardwood flooring, a breakfast bar and brown floors.
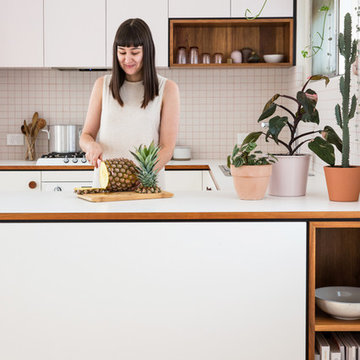
Josie Withers
This is an example of a small retro u-shaped open plan kitchen in Adelaide with flat-panel cabinets, laminate countertops, white splashback, ceramic splashback, white appliances and light hardwood flooring.
This is an example of a small retro u-shaped open plan kitchen in Adelaide with flat-panel cabinets, laminate countertops, white splashback, ceramic splashback, white appliances and light hardwood flooring.
Open Plan Kitchen with Laminate Countertops Ideas and Designs
3