Open Plan Kitchen with Lino Flooring Ideas and Designs
Refine by:
Budget
Sort by:Popular Today
1 - 20 of 1,181 photos
Item 1 of 3

Metal base cabinetry, industrial-style pendant lighting, and a grey granite countertop give the kitchen a commercial feel. Warm wood and display cabinetry makes it feel homey.

Jon Encarnacion
Photo of a large contemporary single-wall open plan kitchen in Orange County with a submerged sink, flat-panel cabinets, medium wood cabinets, brown splashback, an island, engineered stone countertops, stainless steel appliances, lino flooring and grey floors.
Photo of a large contemporary single-wall open plan kitchen in Orange County with a submerged sink, flat-panel cabinets, medium wood cabinets, brown splashback, an island, engineered stone countertops, stainless steel appliances, lino flooring and grey floors.
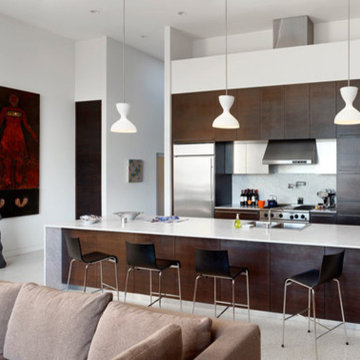
The makeover of a rickety 70’s house on steep lot in Ashbury Heights resulted in a modern light-filled aerie with wide-open expanses of glass capturing views and bringing in natural light. White walls and white terrazo floors allow one to clearly register the changing patterns of the light throughout the day. Balconies on every level connect the spaces to the outdoors, enabling a full immersion into the elements – sun, wind, and fog. Feature elements like the fireplace and kitchen casework were treated like compositional
objects within the space, clad in rich materials like marble, walnut, and cold-rolled steel.

What this Mid-century modern home originally lacked in kitchen appeal it made up for in overall style and unique architectural home appeal. That appeal which reflects back to the turn of the century modernism movement was the driving force for this sleek yet simplistic kitchen design and remodel.
Stainless steel aplliances, cabinetry hardware, counter tops and sink/faucet fixtures; removed wall and added peninsula with casual seating; custom cabinetry - horizontal oriented grain with quarter sawn red oak veneer - flat slab - full overlay doors; full height kitchen cabinets; glass tile - installed countertop to ceiling; floating wood shelving; Karli Moore Photography

A colorful small kitchen
Small classic open plan kitchen in San Francisco with coloured appliances, shaker cabinets, light wood cabinets, engineered stone countertops, metro tiled splashback, lino flooring, blue splashback, no island and blue worktops.
Small classic open plan kitchen in San Francisco with coloured appliances, shaker cabinets, light wood cabinets, engineered stone countertops, metro tiled splashback, lino flooring, blue splashback, no island and blue worktops.

Ищете небольшую стильную кухню, которая подойдет для вашей квартиры-студии? Рассмотрите угловую кухню мятного цвета с деревянными фасадами. Яркая гамма и минималистичный стиль делают эту кухню идеальным выбором для небольшого помещения. Отсутствие ручек и узкий дизайн помогут оптимизировать пространство без ущерба для стиля.
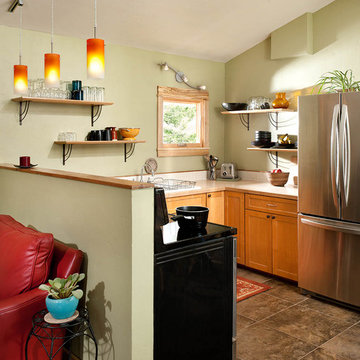
Kitchen area joined to the living space with a pony wall
Photo of a small contemporary u-shaped open plan kitchen in Other with a submerged sink, recessed-panel cabinets, light wood cabinets, composite countertops, white splashback, stainless steel appliances, lino flooring, no island and brown floors.
Photo of a small contemporary u-shaped open plan kitchen in Other with a submerged sink, recessed-panel cabinets, light wood cabinets, composite countertops, white splashback, stainless steel appliances, lino flooring, no island and brown floors.

Design ideas for a medium sized contemporary grey and white open plan kitchen in London with an integrated sink, flat-panel cabinets, light wood cabinets, tile countertops, lino flooring, an island, grey floors, white worktops and exposed beams.
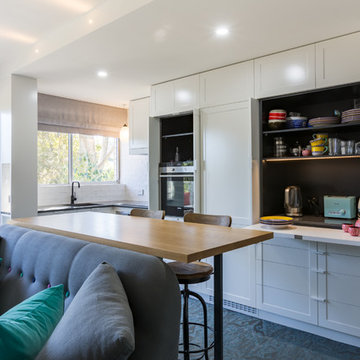
contemporary apartment
Design ideas for a small traditional l-shaped open plan kitchen in Sydney with a submerged sink, recessed-panel cabinets, white cabinets, engineered stone countertops, white splashback, ceramic splashback, stainless steel appliances, lino flooring, no island and green floors.
Design ideas for a small traditional l-shaped open plan kitchen in Sydney with a submerged sink, recessed-panel cabinets, white cabinets, engineered stone countertops, white splashback, ceramic splashback, stainless steel appliances, lino flooring, no island and green floors.
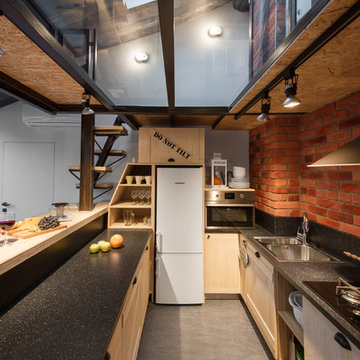
Макс Жуков
Design ideas for a medium sized industrial u-shaped open plan kitchen in Saint Petersburg with laminate countertops, black splashback, lino flooring, a double-bowl sink, recessed-panel cabinets, light wood cabinets and a breakfast bar.
Design ideas for a medium sized industrial u-shaped open plan kitchen in Saint Petersburg with laminate countertops, black splashback, lino flooring, a double-bowl sink, recessed-panel cabinets, light wood cabinets and a breakfast bar.
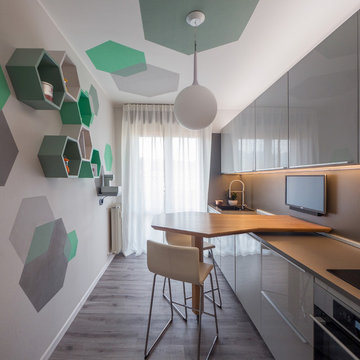
Liadesign
Small contemporary single-wall open plan kitchen in Milan with a single-bowl sink, flat-panel cabinets, grey cabinets, laminate countertops, grey splashback, stainless steel appliances, lino flooring, a breakfast bar, grey floors and grey worktops.
Small contemporary single-wall open plan kitchen in Milan with a single-bowl sink, flat-panel cabinets, grey cabinets, laminate countertops, grey splashback, stainless steel appliances, lino flooring, a breakfast bar, grey floors and grey worktops.
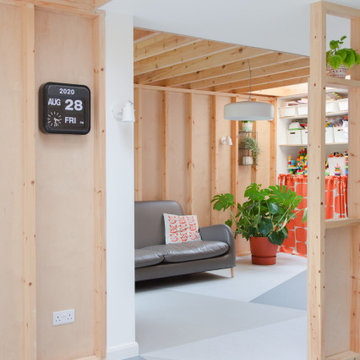
Photo of a medium sized contemporary grey and white open plan kitchen in London with an integrated sink, flat-panel cabinets, light wood cabinets, tile countertops, lino flooring, an island, grey floors, white worktops and exposed beams.

Mimicking a commercial kitchen, open base cabinetry both along the wall and in the island makes accessing items a snap for the chef. Metal cabinetry is more durable for throwing around pots and pans.
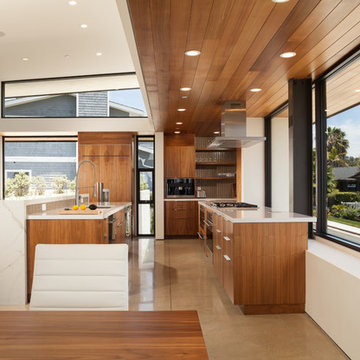
Jon Encarnacion
Large modern single-wall open plan kitchen in Orange County with a submerged sink, flat-panel cabinets, medium wood cabinets, engineered stone countertops, stainless steel appliances, lino flooring, an island and grey floors.
Large modern single-wall open plan kitchen in Orange County with a submerged sink, flat-panel cabinets, medium wood cabinets, engineered stone countertops, stainless steel appliances, lino flooring, an island and grey floors.
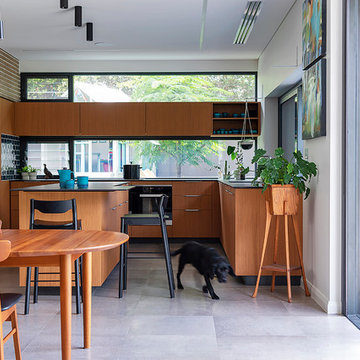
Photo of a midcentury u-shaped open plan kitchen in Perth with a double-bowl sink, flat-panel cabinets, medium wood cabinets, engineered stone countertops, lino flooring and an island.
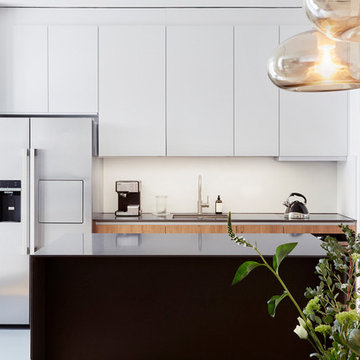
Die raumhohen weißen Oberschränke verleihen dem Raum optisch mehr Höhe und damit Großzügigkeit.
Design ideas for a medium sized contemporary galley open plan kitchen in Berlin with an integrated sink, flat-panel cabinets, white cabinets, quartz worktops, white splashback, glass sheet splashback, lino flooring, an island, grey floors and black worktops.
Design ideas for a medium sized contemporary galley open plan kitchen in Berlin with an integrated sink, flat-panel cabinets, white cabinets, quartz worktops, white splashback, glass sheet splashback, lino flooring, an island, grey floors and black worktops.
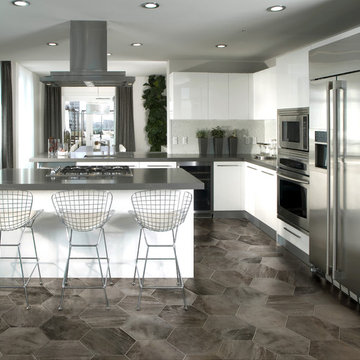
Inspiration for a large contemporary l-shaped open plan kitchen in Other with flat-panel cabinets, white cabinets, granite worktops, white splashback, stainless steel appliances, lino flooring and a breakfast bar.
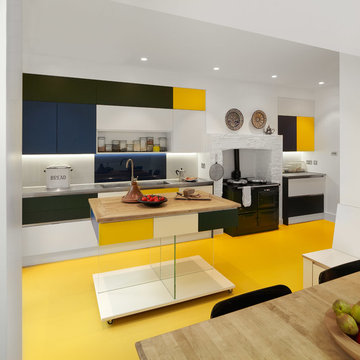
Design ideas for a medium sized contemporary u-shaped open plan kitchen in London with a single-bowl sink, flat-panel cabinets, stainless steel worktops, yellow splashback, glass sheet splashback, stainless steel appliances, lino flooring and an island.

This house from 1980’s had enclosed dining room separated with walls from the family room and the kitchen. The builder’s original kitchen was poorly laid out with just one bank of drawers. There was hardly any storage space for today’s lifestyle.
The wall dividing the family room and the kitchen from the dining room was removed to create an open concept space. Moving the kitchen sink to the corner freed up more space for the pots and pans drawers. An island was added for extra storage and an eating area for the couple.
This eclectic interior has white and grey kitchen cabinets with granite and butcher block countertops. The walnut butcher block on the island created the focal point and added some contrast to the high gloss cabinets and the concrete look marmoleum floor.
The fireplace facade is done in tiles which replicate rusted metal. The dining room ceiling was done with cove lighting.
The house was brought up to today’s lifestyle of living for the owners.
Shiva Gupta
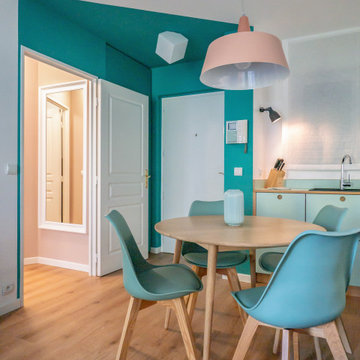
Liadesign
Small contemporary l-shaped open plan kitchen in Nice with a single-bowl sink, flat-panel cabinets, green cabinets, laminate countertops, white splashback, stainless steel appliances, lino flooring and green worktops.
Small contemporary l-shaped open plan kitchen in Nice with a single-bowl sink, flat-panel cabinets, green cabinets, laminate countertops, white splashback, stainless steel appliances, lino flooring and green worktops.
Open Plan Kitchen with Lino Flooring Ideas and Designs
1