Open Plan Kitchen with Lino Flooring Ideas and Designs
Refine by:
Budget
Sort by:Popular Today
101 - 120 of 1,184 photos
Item 1 of 3
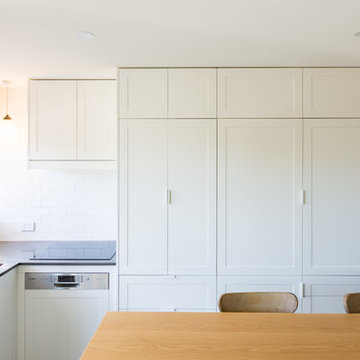
contemporary apartment
This is an example of a small modern l-shaped open plan kitchen in Sydney with a submerged sink, recessed-panel cabinets, white cabinets, engineered stone countertops, white splashback, ceramic splashback, stainless steel appliances, lino flooring, no island and green floors.
This is an example of a small modern l-shaped open plan kitchen in Sydney with a submerged sink, recessed-panel cabinets, white cabinets, engineered stone countertops, white splashback, ceramic splashback, stainless steel appliances, lino flooring, no island and green floors.
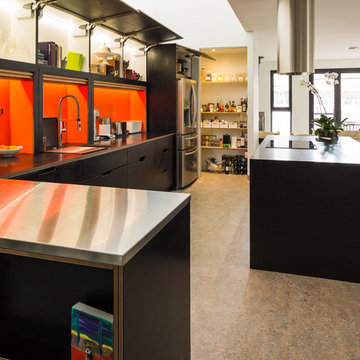
a kitchen made from Osmo sealed paperock, featuring highest quality Blum hardware and clever storage solutions. Two Ovens, commercial tap, induction cooking with Smeg exhaust. Note how the tap and much of the bench top can be "tidied" away behind rollershutter doors. Natural Linoleum (not vinyl) flooring which is coved up the walls (not clear from pictures) to allow for easy cleaning, inspired by hospital style approach.
stellar vision and rob dose photography
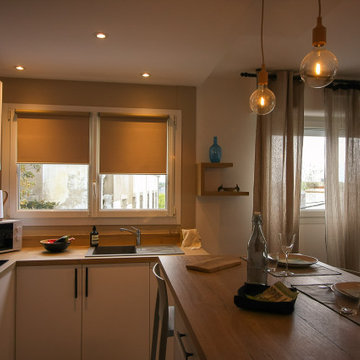
cuisine ouverte sur le salon en décloisonnant les espaces pour gagner de la place et offrant ainsi un véritable plan de travail et 4 places assises
Inspiration for a medium sized vintage u-shaped open plan kitchen in Rennes with light wood cabinets, wood worktops, lino flooring, an island and beige floors.
Inspiration for a medium sized vintage u-shaped open plan kitchen in Rennes with light wood cabinets, wood worktops, lino flooring, an island and beige floors.
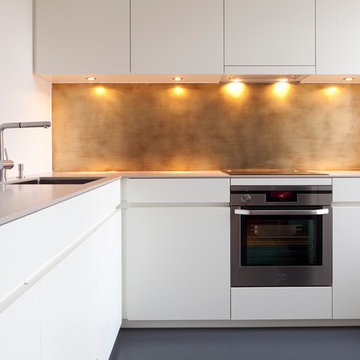
Contemporary l-shaped open plan kitchen in Munich with a submerged sink, flat-panel cabinets, white cabinets, composite countertops, metallic splashback, stainless steel appliances and lino flooring.
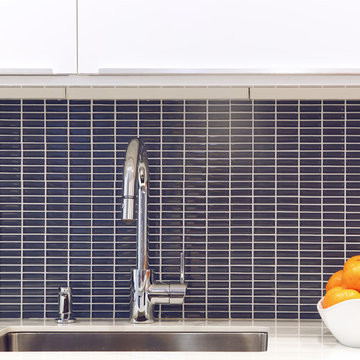
Susan Fisher Photography
This compact Kitchen was opened up to the Living Area to lighten and brighten the apartment. The IKEA cabinets allow for an enormous amount of storage and the porcelain counter tops are low maintenance.
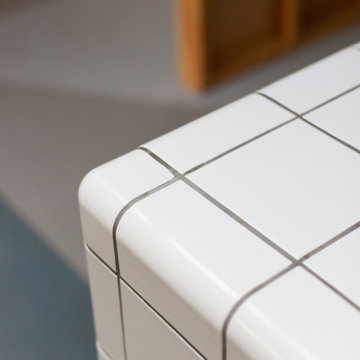
Design ideas for a medium sized contemporary grey and white open plan kitchen in London with an integrated sink, flat-panel cabinets, light wood cabinets, tile countertops, lino flooring, an island, grey floors, white worktops and exposed beams.
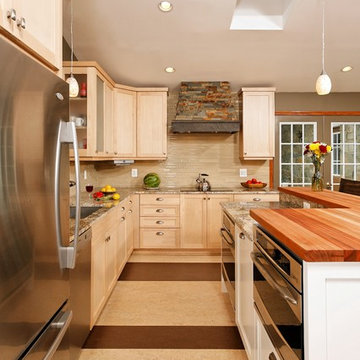
Transitional and Creative Kitchen. Photos by Hadley Photography
Inspiration for a small traditional l-shaped open plan kitchen in DC Metro with a submerged sink, shaker cabinets, light wood cabinets, granite worktops, beige splashback, glass tiled splashback, stainless steel appliances, lino flooring and an island.
Inspiration for a small traditional l-shaped open plan kitchen in DC Metro with a submerged sink, shaker cabinets, light wood cabinets, granite worktops, beige splashback, glass tiled splashback, stainless steel appliances, lino flooring and an island.
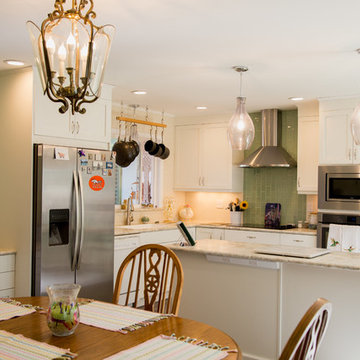
Removing the suspended wall cabinets and the peninsula gave us the freedom to open up the outdated kitchen to a bright and well lit space. Pure Lee Photography
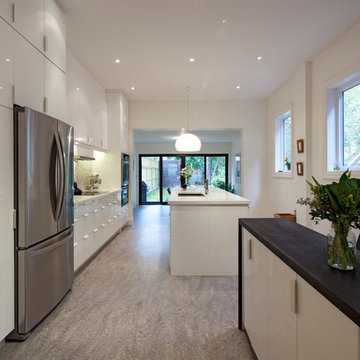
Studio Z Design
Nicholas Moshenko Photography
Design ideas for a medium sized modern single-wall open plan kitchen in Toronto with a submerged sink, flat-panel cabinets, white cabinets, engineered stone countertops, white splashback, mosaic tiled splashback, stainless steel appliances, lino flooring and an island.
Design ideas for a medium sized modern single-wall open plan kitchen in Toronto with a submerged sink, flat-panel cabinets, white cabinets, engineered stone countertops, white splashback, mosaic tiled splashback, stainless steel appliances, lino flooring and an island.
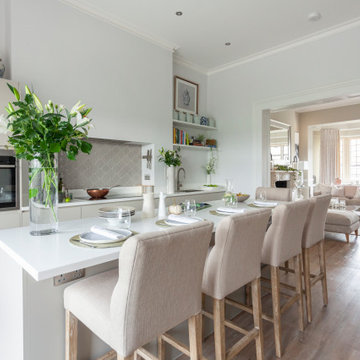
The house was built c. 1860s and had been renovated approx. 20yrs ago and was now in need of a total update. The style is contemporary with neutral but inviting colours throughout to provide a welcoming feel. We chose a muted colour palette throughout to create a calm and welcoming feel with the addition of chrome and glass for a contemporary touch.
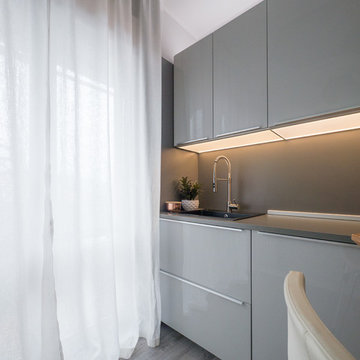
Liadesign
Photo of a small contemporary single-wall open plan kitchen in Milan with flat-panel cabinets, grey cabinets, laminate countertops, grey splashback, stainless steel appliances, lino flooring, a breakfast bar, grey floors, a single-bowl sink and grey worktops.
Photo of a small contemporary single-wall open plan kitchen in Milan with flat-panel cabinets, grey cabinets, laminate countertops, grey splashback, stainless steel appliances, lino flooring, a breakfast bar, grey floors, a single-bowl sink and grey worktops.
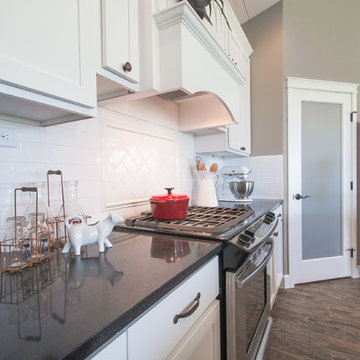
Century 21 Tri-Cities
Photo of a rustic l-shaped open plan kitchen in Seattle with a submerged sink, shaker cabinets, white cabinets, granite worktops, white splashback, metro tiled splashback, stainless steel appliances, lino flooring and an island.
Photo of a rustic l-shaped open plan kitchen in Seattle with a submerged sink, shaker cabinets, white cabinets, granite worktops, white splashback, metro tiled splashback, stainless steel appliances, lino flooring and an island.
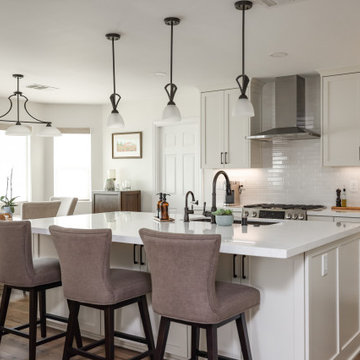
Experience the pinnacle of refined design with our elegant kitchen remodel, seamlessly merging warm tones and contemporary aesthetics. Drawing inspiration from the inviting hues of cream and the clean lines of modern style, this kitchen exudes sophistication while embracing comfort.
Color Palette: The heart of this design lies in the warm-toned color palette. Shades of creamy beige and soft browns create an atmosphere of timeless elegance and coziness.
Cabinetry:
Cream Tone Cabinets: Custom-designed cabinetry in a creamy beige hue forms the foundation of the space. The neutral yet rich color adds depth and warmth to the kitchen.
Countertops:
Quartz Countertops: Polished quartz countertops in a complementary cream shade offer a durable and luxurious workspace. Their smooth surface adds a touch of modernity to the design.
Backsplash:
Crackled Subway Tile: The backsplash features crackled subway tiles in a coordinating cream tone. The textured surface adds visual interest while maintaining the overall elegant aesthetic.
Fixtures:
Oil Rubbed Bronze Fixtures: Oil rubbed bronze faucets and hardware provide a striking contrast to the creamy palette. Their aged appearance adds character and an element of timeless sophistication.
Appliances:
Stainless Steel Appliances: Sleek stainless steel appliances seamlessly blend with the contemporary design, adding a touch of modern functionality to the classic color scheme.
Lighting:
Pendant Lights: Pendant lights with clean lines and warm tones illuminate the space with a soft glow. These fixtures serve as both functional lighting and stylish accents.
Island:
Central Hub: The kitchen island, featuring a quartz countertop that mirrors the rest of the design, becomes a central gathering place for culinary endeavors and conversations.
Floors:
Luxury vinyl plank flooring: The floors are graced with rich hardwood in a warm brown tone, contributing to the overall sense of comfort and luxury.
Accents:
Metallic Accents: Delicate metallic accents, such as bronze-colored utensil holders or decorative bowls, tie in with the oil rubbed bronze fixtures, maintaining a cohesive theme.
Décor:
Subtle Artwork: Elegant artwork or sculptures with warm undertones can be strategically placed to add a touch of personal expression and sophistication.
Plants:
Indoor Greenery: Potted plants or fresh herbs placed by the windowsill infuse a natural element into the space, bringing life to the design.
Step into a world of contemporary elegance and inviting warmth. Our elegant kitchen remodel flawlessly merges the charm of cream tones with the sleek lines of modern design, creating a culinary haven that radiates both refinement and comfort. Elevate your cooking and entertaining experience in a space that effortlessly blends timeless beauty with contemporary convenience.
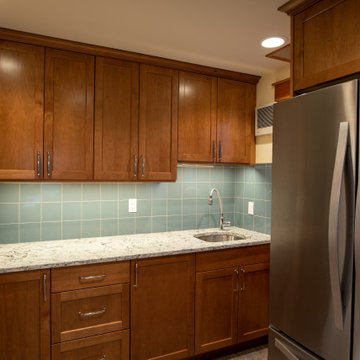
Storage, storage, storage! From family china to dog kibble and many things in between, this combined kitchen/laundry room is certainly not short of storage or counterspace.
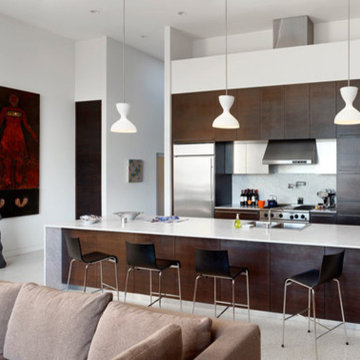
The makeover of a rickety 70’s house on steep lot in Ashbury Heights resulted in a modern light-filled aerie with wide-open expanses of glass capturing views and bringing in natural light. White walls and white terrazo floors allow one to clearly register the changing patterns of the light throughout the day. Balconies on every level connect the spaces to the outdoors, enabling a full immersion into the elements – sun, wind, and fog. Feature elements like the fireplace and kitchen casework were treated like compositional
objects within the space, clad in rich materials like marble, walnut, and cold-rolled steel.
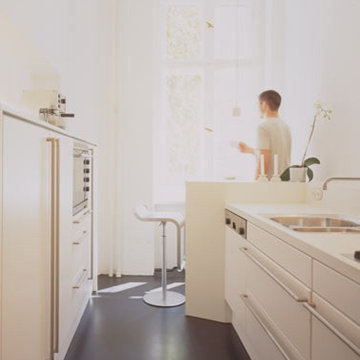
Klaus Romberg
This is an example of a medium sized contemporary open plan kitchen in Berlin with a double-bowl sink, flat-panel cabinets, white cabinets, white splashback, lino flooring, no island and grey floors.
This is an example of a medium sized contemporary open plan kitchen in Berlin with a double-bowl sink, flat-panel cabinets, white cabinets, white splashback, lino flooring, no island and grey floors.
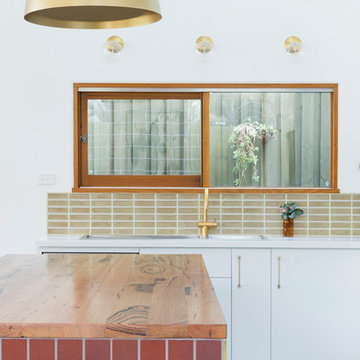
Kitchen
Architecture: Jeremy and You
Interior Design: Meredith Lee
Build: Household Design and Build
Photography: Elizabeth Schiavello
Design ideas for a contemporary open plan kitchen in Melbourne with white cabinets, wood worktops, brown splashback, ceramic splashback, stainless steel appliances, lino flooring, an island and turquoise floors.
Design ideas for a contemporary open plan kitchen in Melbourne with white cabinets, wood worktops, brown splashback, ceramic splashback, stainless steel appliances, lino flooring, an island and turquoise floors.
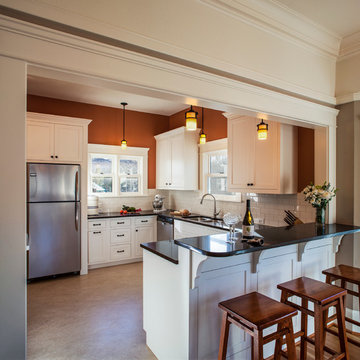
A great room with little character and limited connection to the kitchen gains openness and personality. Built-in bookcases and window seats in the living room create a focal point and needed storage for the family. New cabinets and craftsman style columns distinguish the dining room from the living space without disrupting the open concept. Removing a wall opens the kitchen to the rest of the living space. Spicy Orange walls add warmth and complement the cool blue furniture in the living room.
Photo: Pete Eckert
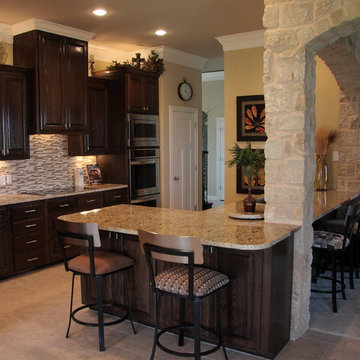
Over View of Kitchen /
Photography by: Greg Bashara
egregb@yahoo.com
Design ideas for a mediterranean single-wall open plan kitchen in Austin with raised-panel cabinets, dark wood cabinets, granite worktops, multi-coloured splashback, glass tiled splashback, stainless steel appliances, lino flooring and a breakfast bar.
Design ideas for a mediterranean single-wall open plan kitchen in Austin with raised-panel cabinets, dark wood cabinets, granite worktops, multi-coloured splashback, glass tiled splashback, stainless steel appliances, lino flooring and a breakfast bar.
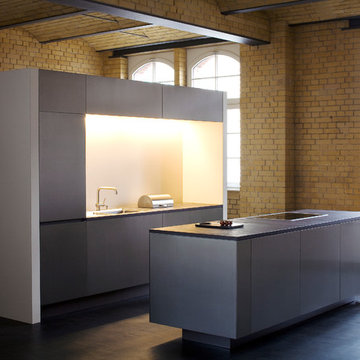
Kompletter Loftausbau. Raumteilung durch Einbaumöbel, Wohnküche (Auszüge mit elektronischem Servodrive) und Linoleum Oberflächen.
Photo of an urban galley open plan kitchen in Berlin with grey cabinets, an island, black appliances and lino flooring.
Photo of an urban galley open plan kitchen in Berlin with grey cabinets, an island, black appliances and lino flooring.
Open Plan Kitchen with Lino Flooring Ideas and Designs
6