Open Plan Kitchen with Marble Flooring Ideas and Designs
Refine by:
Budget
Sort by:Popular Today
41 - 60 of 3,322 photos
Item 1 of 3

An other Magnificent Interior design in Miami by J Design Group.
From our initial meeting, Ms. Corridor had the ability to catch my vision and quickly paint a picture for me of the new interior design for my three bedrooms, 2 ½ baths, and 3,000 sq. ft. penthouse apartment. Regardless of the complexity of the design, her details were always clear and concise. She handled our project with the greatest of integrity and loyalty. The craftsmanship and quality of our furniture, flooring, and cabinetry was superb.
The uniqueness of the final interior design confirms Ms. Jennifer Corredor’s tremendous talent, education, and experience she attains to manifest her miraculous designs with and impressive turnaround time. Her ability to lead and give insight as needed from a construction phase not originally in the scope of the project was impeccable. Finally, Ms. Jennifer Corredor’s ability to convey and interpret the interior design budge far exceeded my highest expectations leaving me with the utmost satisfaction of our project.
Ms. Jennifer Corredor has made me so pleased with the delivery of her interior design work as well as her keen ability to work with tight schedules, various personalities, and still maintain the highest degree of motivation and enthusiasm. I have already given her as a recommended interior designer to my friends, family, and colleagues as the Interior Designer to hire: Not only in Florida, but in my home state of New York as well.
S S
Bal Harbour – Miami.
Thanks for your interest in our Contemporary Interior Design projects and if you have any question please do not hesitate to ask us.
225 Malaga Ave.
Coral Gable, FL 33134
http://www.JDesignGroup.com
305.444.4611
"Miami modern"
“Contemporary Interior Designers”
“Modern Interior Designers”
“Coco Plum Interior Designers”
“Sunny Isles Interior Designers”
“Pinecrest Interior Designers”
"J Design Group interiors"
"South Florida designers"
“Best Miami Designers”
"Miami interiors"
"Miami decor"
“Miami Beach Designers”
“Best Miami Interior Designers”
“Miami Beach Interiors”
“Luxurious Design in Miami”
"Top designers"
"Deco Miami"
"Luxury interiors"
“Miami Beach Luxury Interiors”
“Miami Interior Design”
“Miami Interior Design Firms”
"Beach front"
“Top Interior Designers”
"top decor"
“Top Miami Decorators”
"Miami luxury condos"
"modern interiors"
"Modern”
"Pent house design"
"white interiors"
“Top Miami Interior Decorators”
“Top Miami Interior Designers”
“Modern Designers in Miami”
http://www.JDesignGroup.com
305.444.4611

LDK
中庭を望むLDK 随所に素材を替え変化を持たせております。石張りのTV背面、MDFを用いた壁、高さの違う天井。
Modern open plan kitchen in Other with an integrated sink, flat-panel cabinets, black cabinets, marble flooring and white floors.
Modern open plan kitchen in Other with an integrated sink, flat-panel cabinets, black cabinets, marble flooring and white floors.
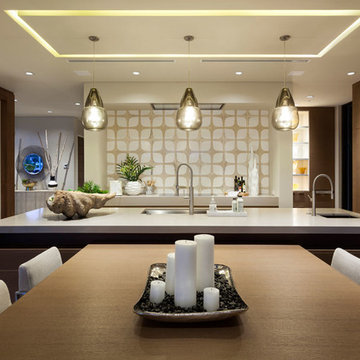
Edward C. Butera
Photo of a large modern single-wall open plan kitchen in Miami with a submerged sink, flat-panel cabinets, light wood cabinets, quartz worktops, white splashback, integrated appliances, marble flooring and an island.
Photo of a large modern single-wall open plan kitchen in Miami with a submerged sink, flat-panel cabinets, light wood cabinets, quartz worktops, white splashback, integrated appliances, marble flooring and an island.
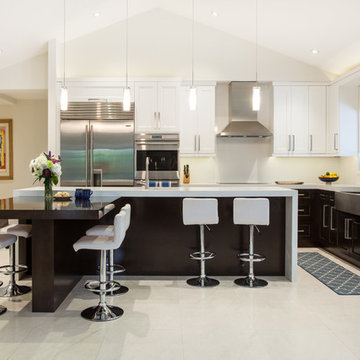
Francisco Aguila
Inspiration for a large contemporary grey and cream l-shaped open plan kitchen in Miami with a belfast sink, shaker cabinets, dark wood cabinets, engineered stone countertops, white splashback, stainless steel appliances, marble flooring and an island.
Inspiration for a large contemporary grey and cream l-shaped open plan kitchen in Miami with a belfast sink, shaker cabinets, dark wood cabinets, engineered stone countertops, white splashback, stainless steel appliances, marble flooring and an island.
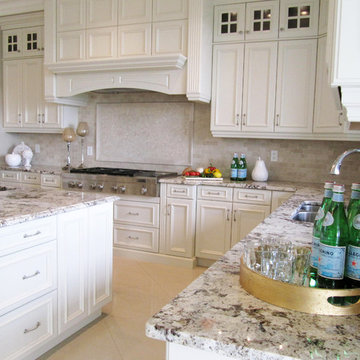
Set the stage for entertaining
Large traditional u-shaped open plan kitchen in Edmonton with a submerged sink, recessed-panel cabinets, white cabinets, granite worktops, beige splashback, stone tiled splashback, stainless steel appliances, marble flooring and an island.
Large traditional u-shaped open plan kitchen in Edmonton with a submerged sink, recessed-panel cabinets, white cabinets, granite worktops, beige splashback, stone tiled splashback, stainless steel appliances, marble flooring and an island.
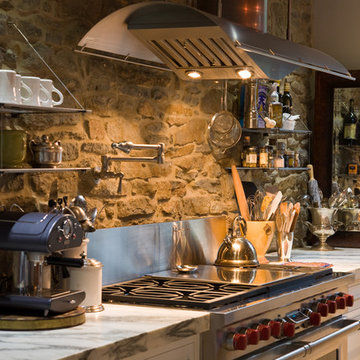
This project was a long labor of love. The clients adored this eclectic farm home from the moment they first opened the front door. They knew immediately as well that they would be making many careful changes to honor the integrity of its old architecture. The original part of the home is a log cabin built in the 1700’s. Several additions had been added over time. The dark, inefficient kitchen that was in place would not serve their lifestyle of entertaining and love of cooking well at all. Their wish list included large pro style appliances, lots of visible storage for collections of plates, silverware, and cookware, and a magazine-worthy end result in terms of aesthetics. After over two years into the design process with a wonderful plan in hand, construction began. Contractors experienced in historic preservation were an important part of the project. Local artisans were chosen for their expertise in metal work for one-of-a-kind pieces designed for this kitchen – pot rack, base for the antique butcher block, freestanding shelves, and wall shelves. Floor tile was hand chipped for an aged effect. Old barn wood planks and beams were used to create the ceiling. Local furniture makers were selected for their abilities to hand plane and hand finish custom antique reproduction pieces that became the island and armoire pantry. An additional cabinetry company manufactured the transitional style perimeter cabinetry. Three different edge details grace the thick marble tops which had to be scribed carefully to the stone wall. Cable lighting and lamps made from old concrete pillars were incorporated. The restored stone wall serves as a magnificent backdrop for the eye- catching hood and 60” range. Extra dishwasher and refrigerator drawers, an extra-large fireclay apron sink along with many accessories enhance the functionality of this two cook kitchen. The fabulous style and fun-loving personalities of the clients shine through in this wonderful kitchen. If you don’t believe us, “swing” through sometime and see for yourself! Matt Villano Photography
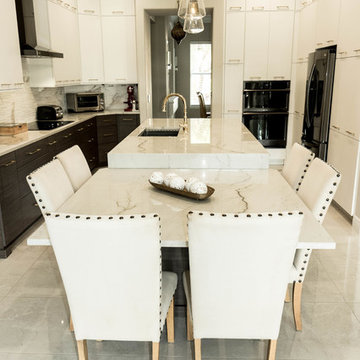
This is an example of a large contemporary u-shaped open plan kitchen in Orlando with a submerged sink, flat-panel cabinets, dark wood cabinets, quartz worktops, white splashback, stone tiled splashback, black appliances, marble flooring, an island, grey floors and white worktops.
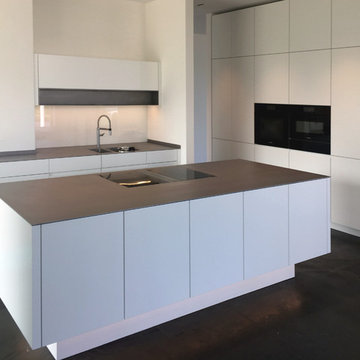
Küche nach Maß, Edelstahlarbeitsplatte, Fronten weiß matt, grifflose Konstruktion
www.klocke.de
Large modern galley open plan kitchen in Dortmund with an integrated sink, flat-panel cabinets, white cabinets, stainless steel worktops, white splashback, glass sheet splashback, black appliances, marble flooring, an island, black floors and grey worktops.
Large modern galley open plan kitchen in Dortmund with an integrated sink, flat-panel cabinets, white cabinets, stainless steel worktops, white splashback, glass sheet splashback, black appliances, marble flooring, an island, black floors and grey worktops.
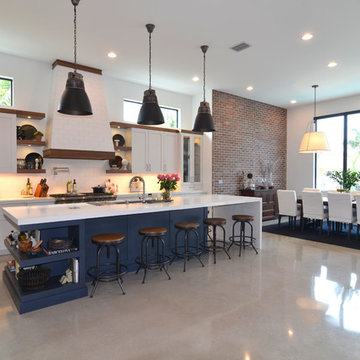
Design ideas for a medium sized classic open plan kitchen in Miami with white cabinets, engineered stone countertops, white splashback, marble splashback, stainless steel appliances, marble flooring, an island, white floors and shaker cabinets.
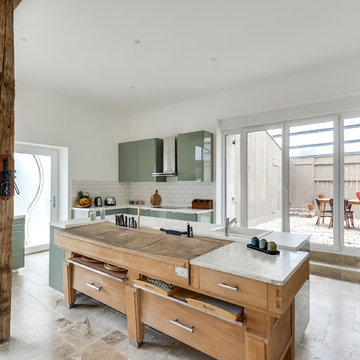
Meero
Inspiration for a large eclectic l-shaped open plan kitchen in Paris with a submerged sink, flat-panel cabinets, green cabinets, laminate countertops, white splashback, metro tiled splashback, integrated appliances, marble flooring, an island and beige floors.
Inspiration for a large eclectic l-shaped open plan kitchen in Paris with a submerged sink, flat-panel cabinets, green cabinets, laminate countertops, white splashback, metro tiled splashback, integrated appliances, marble flooring, an island and beige floors.
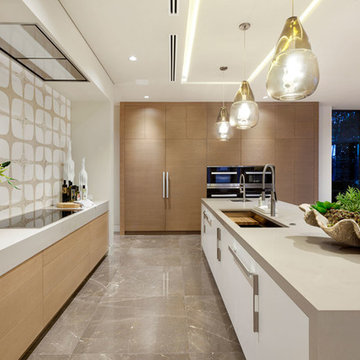
Edward C. Butera
Inspiration for a large modern single-wall open plan kitchen in Miami with a submerged sink, flat-panel cabinets, light wood cabinets, quartz worktops, white splashback, integrated appliances, marble flooring and an island.
Inspiration for a large modern single-wall open plan kitchen in Miami with a submerged sink, flat-panel cabinets, light wood cabinets, quartz worktops, white splashback, integrated appliances, marble flooring and an island.
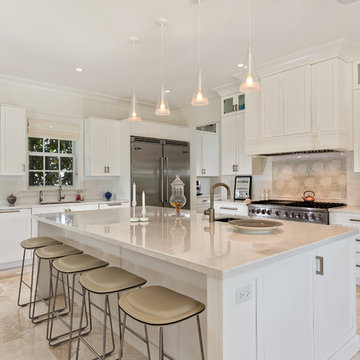
Architectural Photography - Ron Rosenzweig
Photo of a large contemporary l-shaped open plan kitchen in Miami with a submerged sink, shaker cabinets, white cabinets, granite worktops, white splashback, metro tiled splashback, stainless steel appliances, marble flooring and an island.
Photo of a large contemporary l-shaped open plan kitchen in Miami with a submerged sink, shaker cabinets, white cabinets, granite worktops, white splashback, metro tiled splashback, stainless steel appliances, marble flooring and an island.
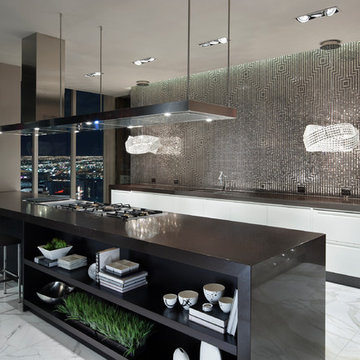
Glamorous backsplash to add to the contemporary kitchen
Inspiration for a large contemporary galley open plan kitchen in Las Vegas with a double-bowl sink, flat-panel cabinets, white cabinets, metallic splashback, mosaic tiled splashback, marble flooring, laminate countertops, stainless steel appliances and a breakfast bar.
Inspiration for a large contemporary galley open plan kitchen in Las Vegas with a double-bowl sink, flat-panel cabinets, white cabinets, metallic splashback, mosaic tiled splashback, marble flooring, laminate countertops, stainless steel appliances and a breakfast bar.
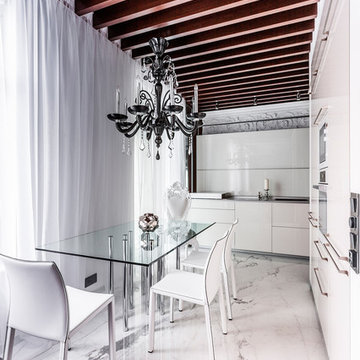
Eclectic l-shaped open plan kitchen in Saint Petersburg with flat-panel cabinets, white cabinets, no island, marble flooring and white appliances.

This was a complete remodel of an old kitchen with 4 walls in a Fort Lauderdale condo by Meredith Marlow Interiors. We removed walls and soffits to raise the ceilings and open up the space to the living room.
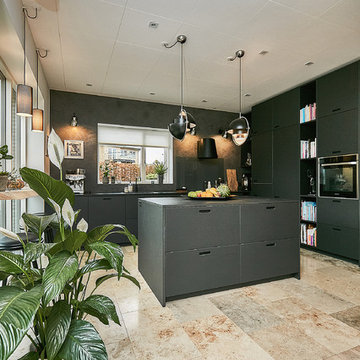
Fotograf Camilla Ropers
Contemporary open plan kitchen in Copenhagen with flat-panel cabinets, black cabinets and marble flooring.
Contemporary open plan kitchen in Copenhagen with flat-panel cabinets, black cabinets and marble flooring.
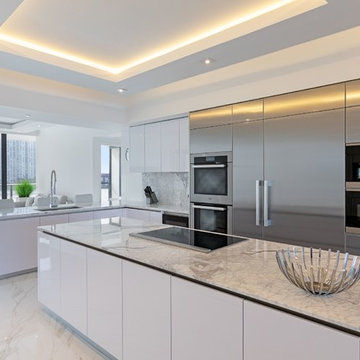
Photo of a contemporary l-shaped open plan kitchen in Miami with a submerged sink, flat-panel cabinets, stainless steel cabinets, grey splashback, stainless steel appliances, marble flooring, an island, white floors and grey worktops.
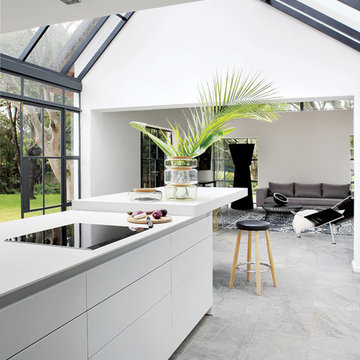
Designer Ramón Casadó
Photographer Elsa Young
Large contemporary open plan kitchen in Other with a single-bowl sink, laminate countertops, stainless steel appliances, marble flooring, an island, grey floors and white worktops.
Large contemporary open plan kitchen in Other with a single-bowl sink, laminate countertops, stainless steel appliances, marble flooring, an island, grey floors and white worktops.
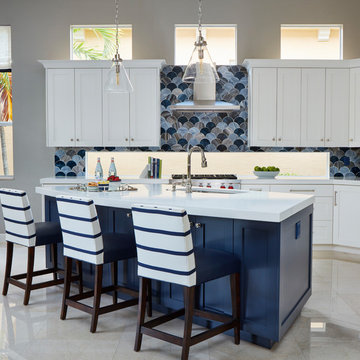
Photo Credit: Brantley Photography
Photo of a large nautical l-shaped open plan kitchen in Miami with a submerged sink, shaker cabinets, white cabinets, blue splashback, glass tiled splashback, stainless steel appliances, marble flooring, an island and beige floors.
Photo of a large nautical l-shaped open plan kitchen in Miami with a submerged sink, shaker cabinets, white cabinets, blue splashback, glass tiled splashback, stainless steel appliances, marble flooring, an island and beige floors.
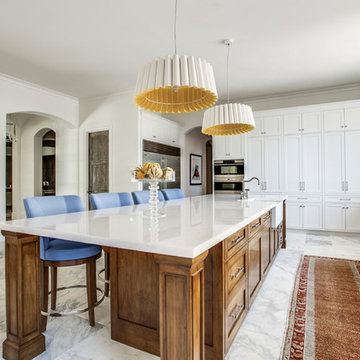
The mosaic tile wall adds texture to the airy space, while the contrasting dark wood base of the kitchen island adds warmth and sets the stage for the luxurious Hanoi Pure White marble countertops.
Open Plan Kitchen with Marble Flooring Ideas and Designs
3