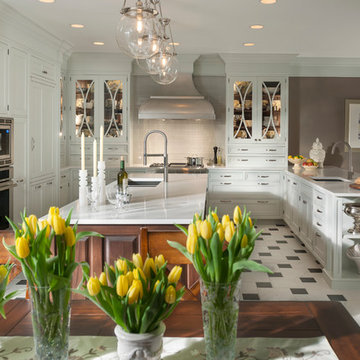Open Plan Kitchen with Marble Flooring Ideas and Designs
Refine by:
Budget
Sort by:Popular Today
101 - 120 of 3,322 photos
Item 1 of 3
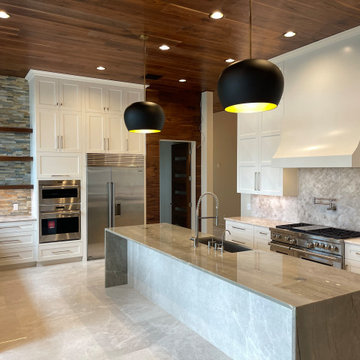
modern kitchen
Waterfall island
Arterior Home Lighting
Top Knob hardware
Wolf Range
Thermador appliances
marble floors
walnut ceiling
Top Knob hardware
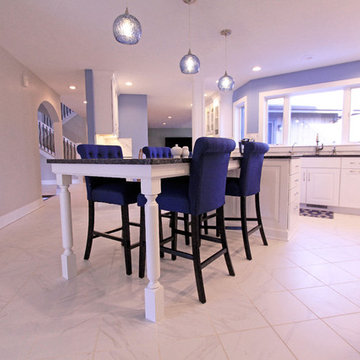
Design ideas for a medium sized traditional l-shaped open plan kitchen in Grand Rapids with a double-bowl sink, raised-panel cabinets, white cabinets, granite worktops, grey splashback, marble splashback, stainless steel appliances, marble flooring, an island, white floors and black worktops.
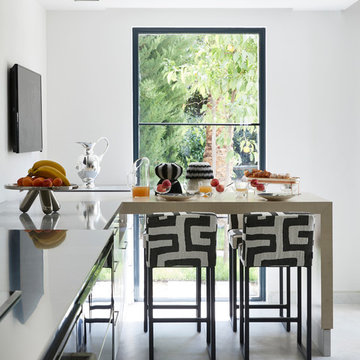
Francis Amiand
Nautical l-shaped open plan kitchen in Other with stainless steel worktops, marble flooring and white floors.
Nautical l-shaped open plan kitchen in Other with stainless steel worktops, marble flooring and white floors.
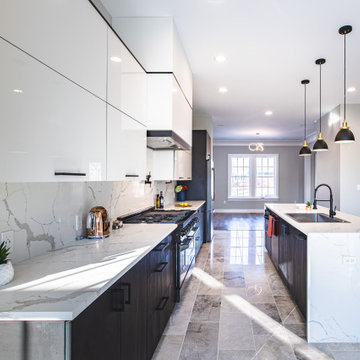
Photo of a large modern galley open plan kitchen in DC Metro with a built-in sink, flat-panel cabinets, white cabinets, engineered stone countertops, white splashback, engineered quartz splashback, black appliances, marble flooring, an island, beige floors and white worktops.
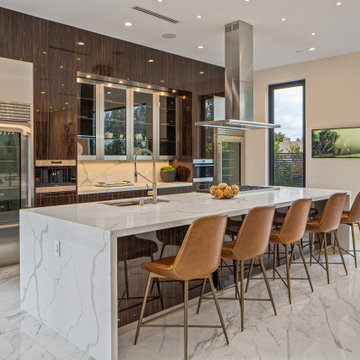
A complete modern kitchen and dining room with marble flooring, glossy wood cabinets, modern stainless steel appliances, marble waterfall countertop in a custom built kitchen island and LED recessed lighting. Part of a new construction project in Studio City.
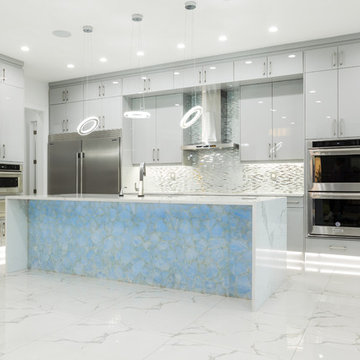
For the ultimate mood lighting.
Photo of a large modern l-shaped open plan kitchen in Edmonton with a submerged sink, flat-panel cabinets, white cabinets, granite worktops, metallic splashback, stainless steel appliances, marble flooring, an island, white floors and white worktops.
Photo of a large modern l-shaped open plan kitchen in Edmonton with a submerged sink, flat-panel cabinets, white cabinets, granite worktops, metallic splashback, stainless steel appliances, marble flooring, an island, white floors and white worktops.
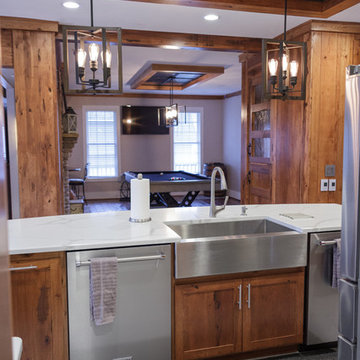
Shot from the laundry room towards great room
This is an example of an expansive traditional u-shaped open plan kitchen in Atlanta with a submerged sink, flat-panel cabinets, dark wood cabinets, quartz worktops, white splashback, stone slab splashback, stainless steel appliances, marble flooring, an island, white floors and white worktops.
This is an example of an expansive traditional u-shaped open plan kitchen in Atlanta with a submerged sink, flat-panel cabinets, dark wood cabinets, quartz worktops, white splashback, stone slab splashback, stainless steel appliances, marble flooring, an island, white floors and white worktops.
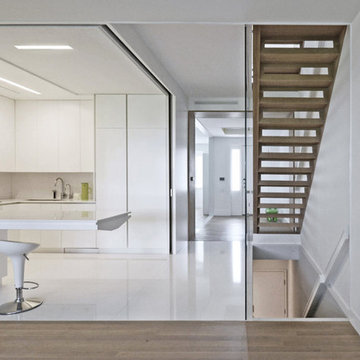
Photo of a large modern galley open plan kitchen in New York with flat-panel cabinets, white cabinets, white splashback, white appliances, no island, white floors, a submerged sink, composite countertops, marble flooring and white worktops.

Brooklyn Brownstone Renovation
3"x6" Subway Tile - 1036W Bluegrass
Photos by Jody Kivort
Inspiration for a large midcentury galley open plan kitchen in New York with ceramic splashback, coloured appliances, an island, flat-panel cabinets, marble worktops, blue splashback, a belfast sink, medium wood cabinets and marble flooring.
Inspiration for a large midcentury galley open plan kitchen in New York with ceramic splashback, coloured appliances, an island, flat-panel cabinets, marble worktops, blue splashback, a belfast sink, medium wood cabinets and marble flooring.
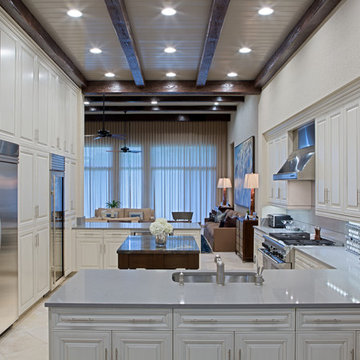
Expansive traditional galley open plan kitchen in Miami with a submerged sink, raised-panel cabinets, white cabinets, quartz worktops, grey splashback, stone slab splashback, stainless steel appliances, marble flooring and multiple islands.
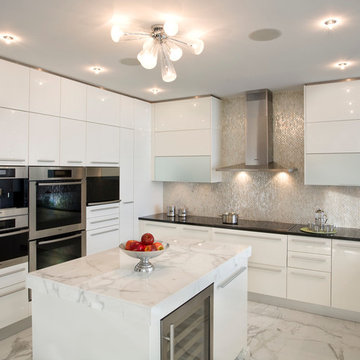
Photo of a large traditional u-shaped open plan kitchen in Miami with flat-panel cabinets, white cabinets, marble worktops, metallic splashback, mosaic tiled splashback, stainless steel appliances, marble flooring and an island.
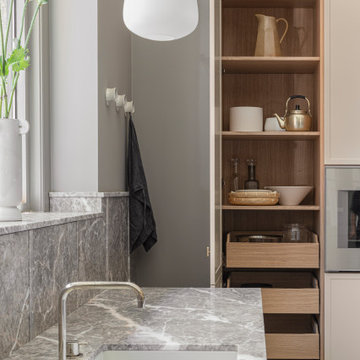
Photo of a large scandinavian single-wall open plan kitchen in Copenhagen with a single-bowl sink, beige cabinets, marble worktops, marble flooring, an island, grey floors and grey worktops.
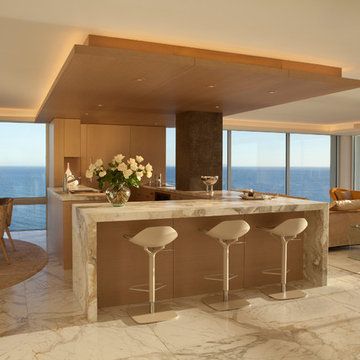
Undine Pröhl Photography
This is an example of a medium sized contemporary open plan kitchen in San Diego with flat-panel cabinets, light wood cabinets, marble worktops, marble flooring, a breakfast bar and white floors.
This is an example of a medium sized contemporary open plan kitchen in San Diego with flat-panel cabinets, light wood cabinets, marble worktops, marble flooring, a breakfast bar and white floors.
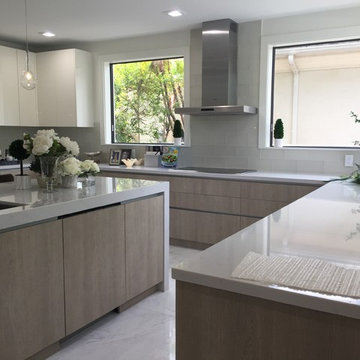
Inspiration for a large contemporary u-shaped open plan kitchen in Miami with a submerged sink, flat-panel cabinets, light wood cabinets, engineered stone countertops, white splashback, glass tiled splashback, stainless steel appliances, marble flooring, an island and white floors.
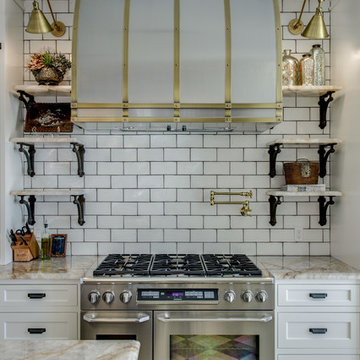
Brass is Back! A north Dallas kitchen with an eclectic vibe. The original kitchen was very small. We combined the kitchen, laundry room, dry bar, under stair pantry and opened up walls to the three surrounding rooms to make this kitchen the true center of the house. The owners entertain a bunch and have events where people are inside and outside on their amazing property. They wanted to have flow to/from their side yard which features a fireplace, play areas, cabana bath, etc...
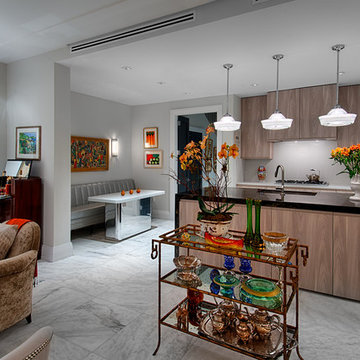
Carlos Morales
Medium sized eclectic galley open plan kitchen in Miami with flat-panel cabinets, marble worktops, marble flooring, an island, light wood cabinets, grey splashback and white floors.
Medium sized eclectic galley open plan kitchen in Miami with flat-panel cabinets, marble worktops, marble flooring, an island, light wood cabinets, grey splashback and white floors.
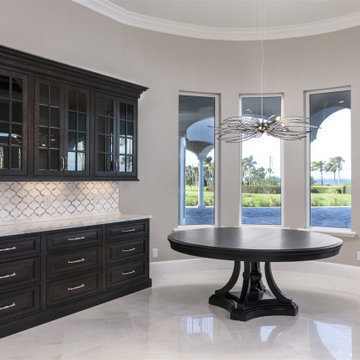
The kitchen opens to a café area with built in buffet of ebony as well as the family room. A custom, built-in buffet will be home to fine dish and glass wear. It is perfect for holding food food during large family gatherings.
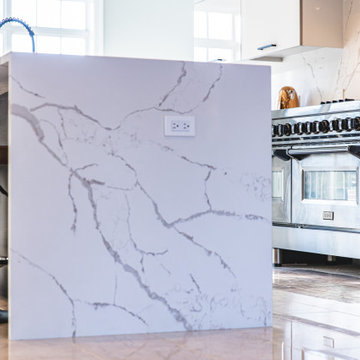
Inspiration for a large modern galley open plan kitchen in DC Metro with a built-in sink, flat-panel cabinets, white cabinets, engineered stone countertops, white splashback, engineered quartz splashback, black appliances, marble flooring, an island, beige floors and white worktops.
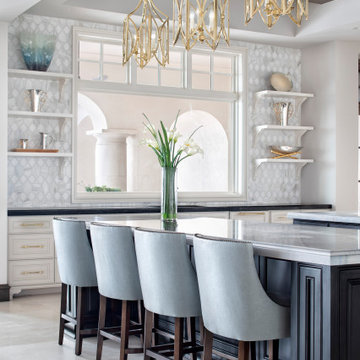
This is an example of an expansive classic u-shaped open plan kitchen in Austin with a submerged sink, recessed-panel cabinets, black cabinets, engineered stone countertops, grey splashback, mosaic tiled splashback, integrated appliances, marble flooring, multiple islands, white floors, white worktops and exposed beams.
Open Plan Kitchen with Marble Flooring Ideas and Designs
6
