Open Plan Kitchen with Marble Splashback Ideas and Designs
Refine by:
Budget
Sort by:Popular Today
141 - 160 of 15,618 photos
Item 1 of 3

This is an example of a large retro l-shaped open plan kitchen in Nashville with a submerged sink, flat-panel cabinets, white cabinets, marble worktops, white splashback, marble splashback, stainless steel appliances, light hardwood flooring, an island, brown floors, white worktops and a vaulted ceiling.
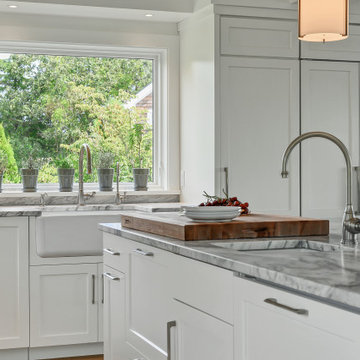
This is an example of a beach style l-shaped open plan kitchen in Providence with a belfast sink, flat-panel cabinets, white cabinets, marble worktops, grey splashback, marble splashback, integrated appliances, light hardwood flooring, an island and grey worktops.
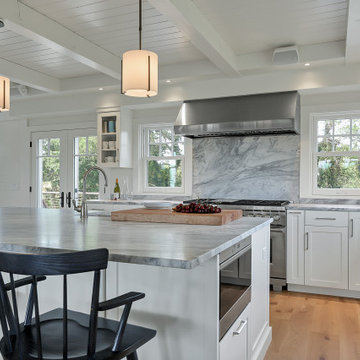
Inspiration for a beach style l-shaped open plan kitchen in Providence with a belfast sink, flat-panel cabinets, white cabinets, marble worktops, grey splashback, marble splashback, integrated appliances, light hardwood flooring, an island and grey worktops.

This photo shows the exposed rafter ties and shiplap finish of the vaulted ceiling, a Dutch door and the spacious family room beyond. The room is bathed and light and has access to the driveway via the Dutch door, and to the grilling deck via sliders. RGH Construction, Allie Wood Design, In House Photography.
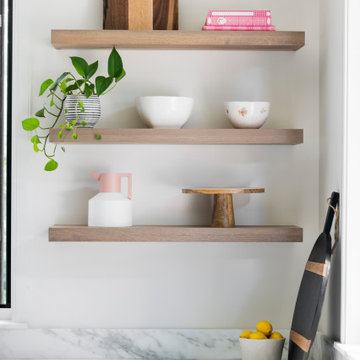
This expansive Victorian had tremendous historic charm but hadn’t seen a kitchen renovation since the 1950s. The homeowners wanted to take advantage of their views of the backyard and raised the roof and pushed the kitchen into the back of the house, where expansive windows could allow southern light into the kitchen all day. A warm historic gray/beige was chosen for the cabinetry, which was contrasted with character oak cabinetry on the appliance wall and bar in a modern chevron detail. Kitchen Design: Sarah Robertson, Studio Dearborn Architect: Ned Stoll, Interior finishes Tami Wassong Interiors
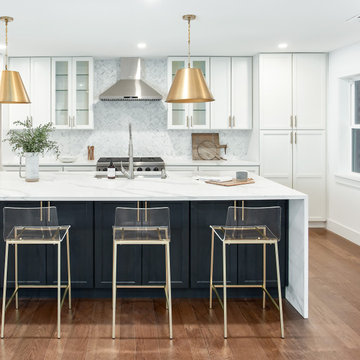
Inspiration for a large contemporary single-wall open plan kitchen in Dallas with a submerged sink, shaker cabinets, white cabinets, engineered stone countertops, white splashback, marble splashback, stainless steel appliances, medium hardwood flooring, an island, brown floors and white worktops.

Dark Farmhouse marble subway tile backsplash quartz countertops
Photo of a large farmhouse l-shaped open plan kitchen in Oklahoma City with a submerged sink, shaker cabinets, black cabinets, quartz worktops, grey splashback, marble splashback, stainless steel appliances, light hardwood flooring, an island, brown floors and grey worktops.
Photo of a large farmhouse l-shaped open plan kitchen in Oklahoma City with a submerged sink, shaker cabinets, black cabinets, quartz worktops, grey splashback, marble splashback, stainless steel appliances, light hardwood flooring, an island, brown floors and grey worktops.

This property hasn't been updated since the 199o's and was very out-of-date. The client's wish was to keep the rooms light and bright, with a Mid Century, modern twist. This was accomplished with 2 months of prep work and 5 months total for completion.
The drab blue carpeting was removed and porcelain hickory honey floors laid throughout, pulling each detail together.
The kitchen cabinetry was replaced with driftwood floating shelves and marble countertops. It was kept light and bright with pops of color and an eye catching palm feature wall. Touched off with classic, brass hardware throughout the home, and drop pendant light fixtures.
The client was extremely satisfied with the interior design project.
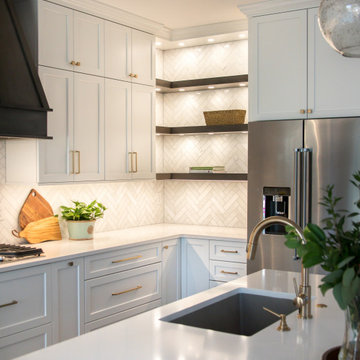
Omega Cabinets: Puritan door style, Pearl White Paint, Paint MDF door
Heartwood: Alder Wood, Stained with Glaze (floating shelves, island, hood)
Photo of a large traditional galley open plan kitchen in Denver with a submerged sink, shaker cabinets, white cabinets, engineered stone countertops, beige splashback, marble splashback, stainless steel appliances, medium hardwood flooring, an island, brown floors and white worktops.
Photo of a large traditional galley open plan kitchen in Denver with a submerged sink, shaker cabinets, white cabinets, engineered stone countertops, beige splashback, marble splashback, stainless steel appliances, medium hardwood flooring, an island, brown floors and white worktops.
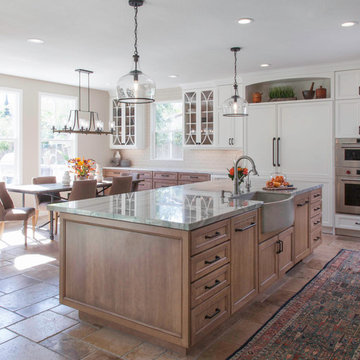
Large classic l-shaped open plan kitchen in San Diego with a belfast sink, recessed-panel cabinets, white cabinets, engineered stone countertops, white splashback, marble splashback, stainless steel appliances, medium hardwood flooring, an island, beige floors and white worktops.
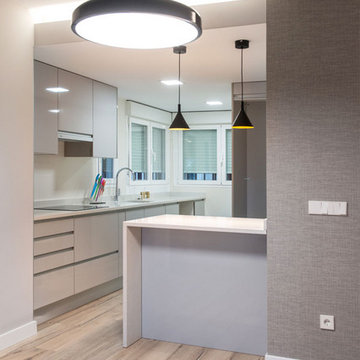
Cocina abierta a salón comedor.
Medium sized modern open plan kitchen in Madrid with a built-in sink, flat-panel cabinets, white cabinets, engineered stone countertops, white splashback, marble splashback, white appliances, light hardwood flooring, a breakfast bar, brown floors and white worktops.
Medium sized modern open plan kitchen in Madrid with a built-in sink, flat-panel cabinets, white cabinets, engineered stone countertops, white splashback, marble splashback, white appliances, light hardwood flooring, a breakfast bar, brown floors and white worktops.
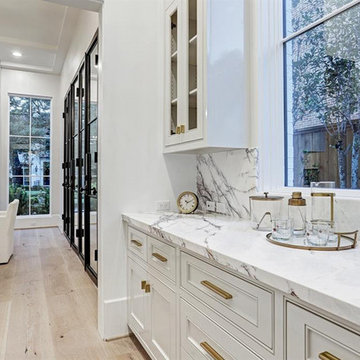
This is an example of a classic l-shaped open plan kitchen in Houston with a belfast sink, recessed-panel cabinets, white cabinets, marble worktops, white splashback, marble splashback, stainless steel appliances, light hardwood flooring, an island, beige floors and white worktops.
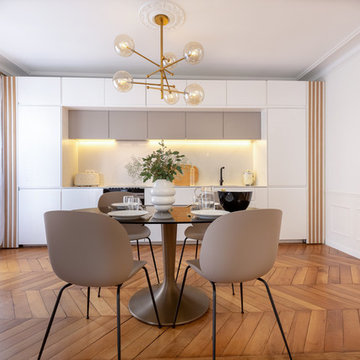
Small classic single-wall open plan kitchen in Paris with an integrated sink, quartz worktops, marble splashback and light hardwood flooring.
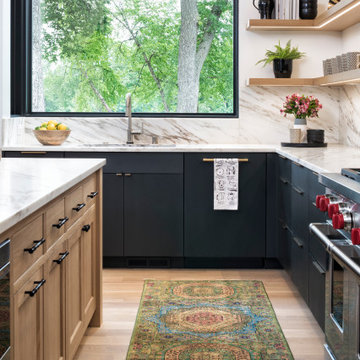
Imperial Danby Marble steals the show in this open concept kitchen.
Photo of a large contemporary l-shaped open plan kitchen in Minneapolis with a submerged sink, flat-panel cabinets, black cabinets, marble worktops, white splashback, marble splashback, stainless steel appliances, light hardwood flooring, an island, brown floors and white worktops.
Photo of a large contemporary l-shaped open plan kitchen in Minneapolis with a submerged sink, flat-panel cabinets, black cabinets, marble worktops, white splashback, marble splashback, stainless steel appliances, light hardwood flooring, an island, brown floors and white worktops.
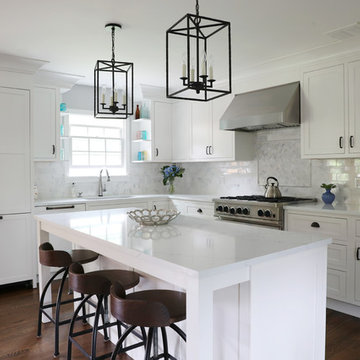
The complete renovation of this lake community bungalow resulted in a beautiful new kitchen with white cabinets, quartz counter tops, Asian Carrara backsplash and stainless steel appliances

This project was part of Channel Nine's 2019 TV program 'Love Shack' where LTKI collaborated with homeowners and renovation specialists Deanne & Darren Jolly. The 'Love Shack' is situated in the beautiful coastal town of Fingal on Victoria's Mornington Peninsula. Dea & Darren transformed a small and dated 3 bedroom 'shack' into a stunning family home with a significant extension and redesign of the whole property. Let's Talk Kitchens & Interiors' Managing Director Rex Hirst was engaged to design and build all of the cabinetry for the project including kitchen, scullery, mudroom, laundry, bathroom vanities, entertainment units, master walk-in-robe and wardrobes. We think the combination of Dea's honed eye for colour and style and Rex's skills in spatial planning and Interior Design have culminated in a truly spectacular family home. Designer: Rex Hirst Photography By: Tim Turner
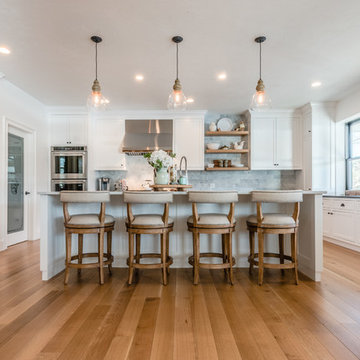
Long and wide plank solid White Oak quarter and rift sawn wood flooring with a custom prefinish, locally manufactured by Hull Forest Products - Wide Plank Floors in Connecticut. Wood floors available mill-direct, unfinished or custom prefinished. Nationwide shipping. 1-800-928-9602. https://www.hullforest.com.
Photo by Christopher Saelens

Twist Tours
Expansive mediterranean u-shaped open plan kitchen in Austin with a submerged sink, shaker cabinets, beige cabinets, granite worktops, blue splashback, marble splashback, integrated appliances, light hardwood flooring, multiple islands, grey floors and grey worktops.
Expansive mediterranean u-shaped open plan kitchen in Austin with a submerged sink, shaker cabinets, beige cabinets, granite worktops, blue splashback, marble splashback, integrated appliances, light hardwood flooring, multiple islands, grey floors and grey worktops.

This beautiful custom crafted kitchen was designed for Irish jockey Barry Geraghty and his wife Paula. The bespoke solid poplar cabinetry has been handpainted in Farrow & Ball Strong White with Colourtrend Smoke Brush as a light and airy accent tone on the island. The kitchen features luxury driftwood oak internals, with the luxe theme continuing to the Calacatta marble picture-frame effect splashback and Silestone Yukon work surfaces. Appliances include an Aga range cooker a with Neff ovens for added versatility. The theme has been continued with custom cabinetry crafted for the living area and bathroom.
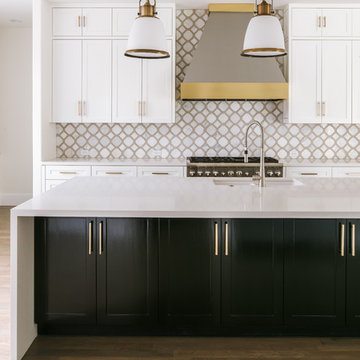
Costa Christ
Inspiration for an expansive traditional u-shaped open plan kitchen in Dallas with a submerged sink, shaker cabinets, white cabinets, engineered stone countertops, white splashback, marble splashback, stainless steel appliances, medium hardwood flooring, an island and brown floors.
Inspiration for an expansive traditional u-shaped open plan kitchen in Dallas with a submerged sink, shaker cabinets, white cabinets, engineered stone countertops, white splashback, marble splashback, stainless steel appliances, medium hardwood flooring, an island and brown floors.
Open Plan Kitchen with Marble Splashback Ideas and Designs
8