Open Plan Kitchen with Marble Splashback Ideas and Designs
Refine by:
Budget
Sort by:Popular Today
61 - 80 of 15,618 photos
Item 1 of 3
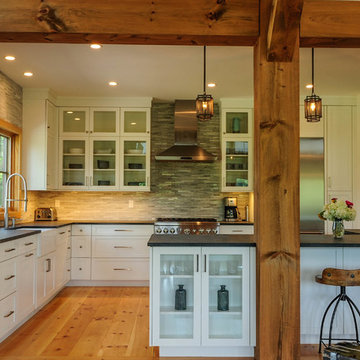
Photography by Nathalie Diller
Rural l-shaped open plan kitchen in New York with a belfast sink, shaker cabinets, white cabinets, granite worktops, grey splashback, marble splashback, stainless steel appliances, an island, black worktops, medium hardwood flooring and beige floors.
Rural l-shaped open plan kitchen in New York with a belfast sink, shaker cabinets, white cabinets, granite worktops, grey splashback, marble splashback, stainless steel appliances, an island, black worktops, medium hardwood flooring and beige floors.
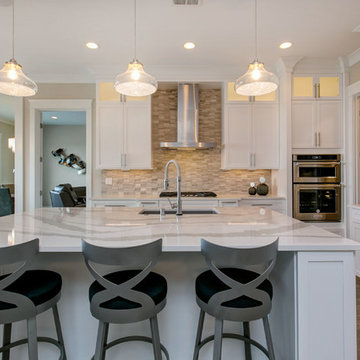
Photo of a large traditional grey and cream l-shaped open plan kitchen in Seattle with a submerged sink, shaker cabinets, white cabinets, engineered stone countertops, white splashback, marble splashback, stainless steel appliances, light hardwood flooring, an island, grey floors and white worktops.
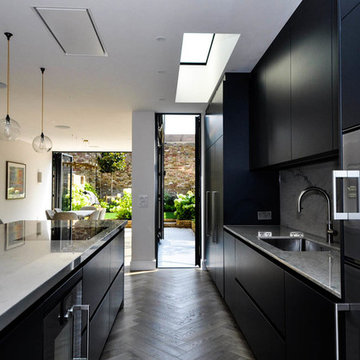
Innovative Development London LTD, check out website link for further information on this project.
Design ideas for a large modern galley open plan kitchen in London with an integrated sink, flat-panel cabinets, black cabinets, marble worktops, white splashback, marble splashback, stainless steel appliances, light hardwood flooring, an island and white worktops.
Design ideas for a large modern galley open plan kitchen in London with an integrated sink, flat-panel cabinets, black cabinets, marble worktops, white splashback, marble splashback, stainless steel appliances, light hardwood flooring, an island and white worktops.

Design ideas for a large classic l-shaped open plan kitchen in Columbus with a submerged sink, flat-panel cabinets, light wood cabinets, marble worktops, white splashback, marble splashback, integrated appliances, dark hardwood flooring, an island and white worktops.

Open Kitchen with large island. Two-tone cabinetry with decorative end panels. White quartz counters with stainless steel hood and brass pendant light fixtures.

FX Home Tours
Interior Design: Osmond Design
This is an example of a large traditional u-shaped open plan kitchen in Salt Lake City with a belfast sink, white cabinets, marble worktops, white splashback, marble splashback, stainless steel appliances, light hardwood flooring, multiple islands, white worktops, glass-front cabinets and brown floors.
This is an example of a large traditional u-shaped open plan kitchen in Salt Lake City with a belfast sink, white cabinets, marble worktops, white splashback, marble splashback, stainless steel appliances, light hardwood flooring, multiple islands, white worktops, glass-front cabinets and brown floors.

This is an example of a large classic u-shaped open plan kitchen in DC Metro with a submerged sink, shaker cabinets, grey cabinets, marble worktops, white splashback, marble splashback, integrated appliances, light hardwood flooring, beige floors, white worktops and an island.
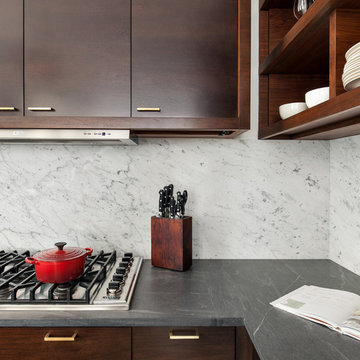
Regan Wood Photography
Project for: OPUS.AD
Inspiration for a large contemporary u-shaped open plan kitchen in New York with a submerged sink, flat-panel cabinets, dark wood cabinets, soapstone worktops, white splashback, marble splashback, stainless steel appliances, medium hardwood flooring, an island and brown floors.
Inspiration for a large contemporary u-shaped open plan kitchen in New York with a submerged sink, flat-panel cabinets, dark wood cabinets, soapstone worktops, white splashback, marble splashback, stainless steel appliances, medium hardwood flooring, an island and brown floors.
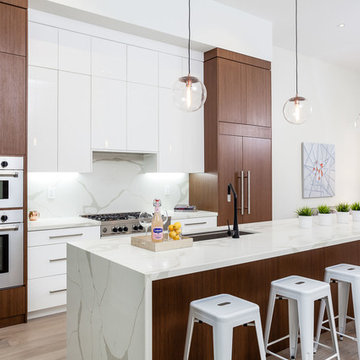
Developer & Listing Realtor: Anastasia Florin
Photographer: Rob Howloka
Photo of a medium sized contemporary galley open plan kitchen in Toronto with a submerged sink, flat-panel cabinets, white cabinets, white splashback, integrated appliances, light hardwood flooring, an island, beige floors, marble worktops and marble splashback.
Photo of a medium sized contemporary galley open plan kitchen in Toronto with a submerged sink, flat-panel cabinets, white cabinets, white splashback, integrated appliances, light hardwood flooring, an island, beige floors, marble worktops and marble splashback.
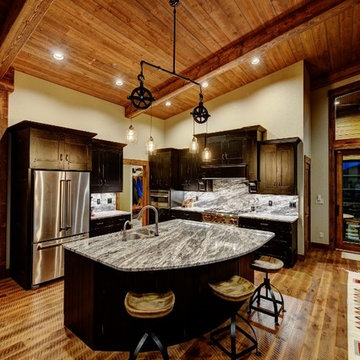
Reg Francklyn
This is an example of a rustic l-shaped open plan kitchen in Denver with a double-bowl sink, recessed-panel cabinets, grey splashback, marble splashback, stainless steel appliances, medium hardwood flooring, an island and black cabinets.
This is an example of a rustic l-shaped open plan kitchen in Denver with a double-bowl sink, recessed-panel cabinets, grey splashback, marble splashback, stainless steel appliances, medium hardwood flooring, an island and black cabinets.

дизайн: Лиля Кощеева, Маша Степанова // фото: Jordi Folch
Inspiration for a large contemporary galley open plan kitchen in Barcelona with flat-panel cabinets, orange cabinets, composite countertops, yellow splashback, marble splashback, stainless steel appliances, an island, light hardwood flooring and beige floors.
Inspiration for a large contemporary galley open plan kitchen in Barcelona with flat-panel cabinets, orange cabinets, composite countertops, yellow splashback, marble splashback, stainless steel appliances, an island, light hardwood flooring and beige floors.
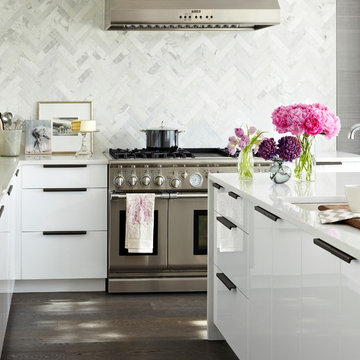
Virginia McDonald
Medium sized contemporary l-shaped open plan kitchen in Toronto with a submerged sink, flat-panel cabinets, white cabinets, white splashback, marble splashback, stainless steel appliances, an island, brown floors, quartz worktops and dark hardwood flooring.
Medium sized contemporary l-shaped open plan kitchen in Toronto with a submerged sink, flat-panel cabinets, white cabinets, white splashback, marble splashback, stainless steel appliances, an island, brown floors, quartz worktops and dark hardwood flooring.
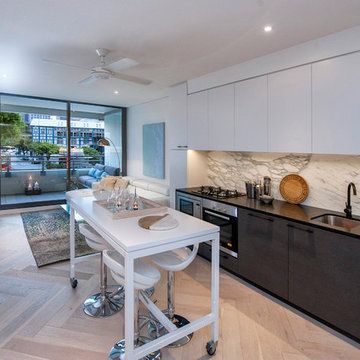
This is an example of a medium sized contemporary single-wall open plan kitchen in Sydney with a submerged sink, flat-panel cabinets, white cabinets, white splashback, stainless steel appliances, light hardwood flooring, an island, marble worktops and marble splashback.
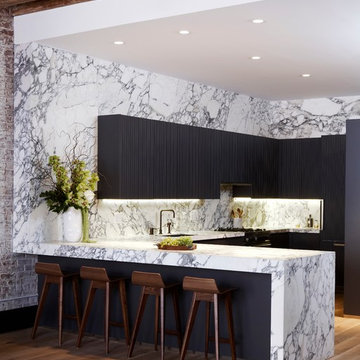
Nestled in historic NoHo, graphite matte lacquer Lignum et Lapis doors give structural elegance to a kitchen framed by stunning charcoal and ivory marble. With the vertical staving distinctive to the #Arclinea line, the added touch of sophistication is subtle but breathtaking, in a home showcasing natural elements of wood and stone to excellent effect.
Designer: Sally Rigg - http://www.riggnyc.com

Design ideas for a small scandi u-shaped open plan kitchen in Stockholm with green cabinets, flat-panel cabinets, marble worktops, grey splashback, marble splashback, integrated appliances, a breakfast bar and grey worktops.

Kitchen worktops and full height splashback in Calacatta Borghini
Design ideas for a contemporary grey and white single-wall open plan kitchen in London with marble worktops, multi-coloured splashback, marble splashback, an island and multicoloured worktops.
Design ideas for a contemporary grey and white single-wall open plan kitchen in London with marble worktops, multi-coloured splashback, marble splashback, an island and multicoloured worktops.

This kitchen originally had a long island that the owners needed to walk around to access the butler’s pantry, which was a major reason for the renovation. The island was separated in order to have a better traffic flow – with one island for cooking with a prep sink and the second offering seating and storage. 2″ thick mitered honed Stuario Gold marble countertops are accented by soft satin brass hardware, while the backsplash is a unique jet-cut white marble in an arabesque pattern. The perimeter inset cabinetry is painted a soft white. while the islands are a warm grey. The window wall features a 5-foot-long stone farm sink with two faucets, while a 60″ range and two full 30″ ovens are located on the opposite wall. A custom hood with elegant, gentle sloping lines is embellished with a hammered antique brass collar and antique pewter rivets.

Photo of a large classic l-shaped open plan kitchen in Nashville with a belfast sink, beaded cabinets, white cabinets, engineered stone countertops, white splashback, marble splashback, integrated appliances, medium hardwood flooring, an island, brown floors and white worktops.

New to the area, this client wanted to modernize and clean up this older 1980's home on one floor covering 3500 sq ft. on the golf course. Clean lines and a neutral material palette blends the home into the landscape, while careful craftsmanship gives the home a clean and contemporary appearance.
We first met the client when we were asked to re-design the client future kitchen. The layout was not making any progress with the architect, so they asked us to step and give them a hand. The outcome is wonderful, full and expanse kitchen. The kitchen lead to assisting the client throughout the entire home.
We were also challenged to meet the clients desired design details but also to meet a certain budget number.
Glad your enjoying the project.
The light fixture over the island is Asteria LED Pendant Lightby Soren Ravn Christensen from UMAGE
The windows are from Pella

Gorgeous French Country style kitchen featuring a rustic cherry hood with coordinating island. White inset cabinetry frames the dark cherry creating a timeless design.
Open Plan Kitchen with Marble Splashback Ideas and Designs
4