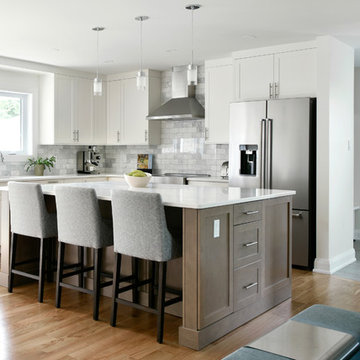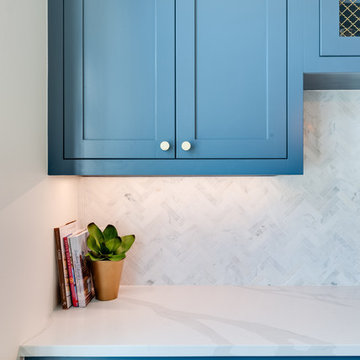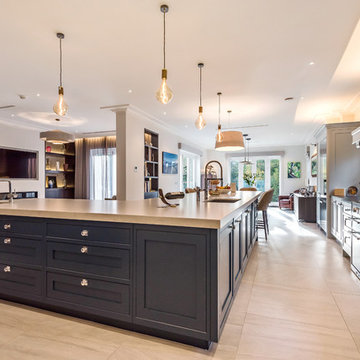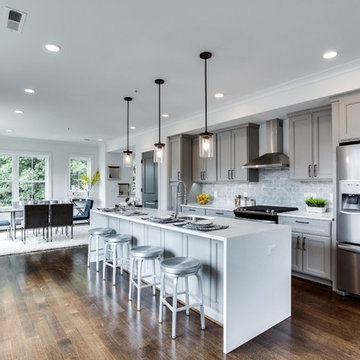Open Plan Kitchen with Marble Splashback Ideas and Designs
Refine by:
Budget
Sort by:Popular Today
41 - 60 of 15,618 photos
Item 1 of 3

Photo of a medium sized modern u-shaped open plan kitchen in Paris with a single-bowl sink, white cabinets, marble worktops, white splashback, marble splashback, light hardwood flooring and white worktops.

Contemporary single-wall open plan kitchen in Barcelona with a submerged sink, flat-panel cabinets, medium wood cabinets, marble worktops, white splashback, marble splashback, stainless steel appliances, ceramic flooring, an island, grey floors and white worktops.

Design ideas for a medium sized traditional l-shaped open plan kitchen in Houston with a belfast sink, shaker cabinets, beige cabinets, quartz worktops, white splashback, marble splashback, stainless steel appliances, light hardwood flooring, an island and beige worktops.

A beautiful Hamptons kitchen featuring slimline white shaker and V-groove cabinetry, Carrara marble bench tops and splash back with fluted glass with black and timber accents. A soaring v-groove vaulted ceiling and a light filled space make this kitchen inviting, warm and fresh. A black butlers pantry with brass features punctures this space and is visible through a steel black door.

This is a Historic Boulder Home on the Colorado Registry. The customer wanted the kitchen that would fit with both the old and the new parts of the home. The simple shaker doors and the bright brass hardware pick up the old, while the clean lines and large functioning island bring in the new!
The use of space un this kitchen makes it work very well.
The custom color blue paint brightens the kitchen and is one of the most dynamic parts of the kitchen. The true Marble Counters and old-world Bright Brass Hardware bring back the history of the home.

New to the area, this client wanted to modernize and clean up this older 1980's home on one floor covering 3500 sq ft. on the golf course. Clean lines and a neutral material palette blends the home into the landscape, while careful craftsmanship gives the home a clean and contemporary appearance.
We first met the client when we were asked to re-design the client future kitchen. The layout was not making any progress with the architect, so they asked us to step and give them a hand. The outcome is wonderful, full and expanse kitchen. The kitchen lead to assisting the client throughout the entire home.
We were also challenged to meet the clients desired design details but also to meet a certain budget number.

Designed by Jessica Koltun in Dallas, TX. Blue island paired with white cabinets and a marble backsplash. Shiplap and wood custom hood. Glass globe pendant lighting by restoration hardware. Black faucet, Dal Tile countertops. Gold and clear lucite counter stools. Light wood flooring, shaker inset cabinetry, custom island in Sherwin Williams paint color. Gold handle hardware, wine beverage fridge, window lets in natural light. Modern, contemporary, coastal, California, neutral kitchen design.

This expansive Victorian had tremendous historic charm but hadn’t seen a kitchen renovation since the 1950s. The homeowners wanted to take advantage of their views of the backyard and raised the roof and pushed the kitchen into the back of the house, where expansive windows could allow southern light into the kitchen all day. A warm historic gray/beige was chosen for the cabinetry, which was contrasted with character oak cabinetry on the appliance wall and bar in a modern chevron detail. Kitchen Design: Sarah Robertson, Studio Dearborn Architect: Ned Stoll, Interior finishes Tami Wassong Interiors

Inspiration for a large contemporary l-shaped open plan kitchen in Austin with a submerged sink, flat-panel cabinets, medium wood cabinets, quartz worktops, white splashback, marble splashback, integrated appliances, an island, brown floors, white worktops and medium hardwood flooring.

Photo by Jamie Anholt
Medium sized classic galley open plan kitchen in Calgary with a double-bowl sink, shaker cabinets, blue cabinets, marble worktops, multi-coloured splashback, marble splashback, integrated appliances, light hardwood flooring, an island and multicoloured worktops.
Medium sized classic galley open plan kitchen in Calgary with a double-bowl sink, shaker cabinets, blue cabinets, marble worktops, multi-coloured splashback, marble splashback, integrated appliances, light hardwood flooring, an island and multicoloured worktops.

Medium sized classic l-shaped open plan kitchen in Ottawa with a submerged sink, shaker cabinets, white cabinets, engineered stone countertops, grey splashback, marble splashback, stainless steel appliances, light hardwood flooring, an island, beige floors and white worktops.

Inspiration for a medium sized modern l-shaped open plan kitchen in Other with a built-in sink, flat-panel cabinets, grey cabinets, marble worktops, white splashback, marble splashback, stainless steel appliances, porcelain flooring, an island, grey floors and white worktops.

Our client had been living in her beautiful lakeside retreat for about 3 years. All around were stunning views of the lake and mountains, but the view from inside was minimal. It felt dark and closed off from the gorgeous waterfront mere feet away. She desired a bigger kitchen, natural light, and a contemporary look. Referred to JRP by a subcontractor our client walked into the showroom one day, took one look at the modern kitchen in our design center, and was inspired!
After talking about the frustrations of dark spaces and limitations when entertaining groups of friends, the homeowner and the JRP design team emerged with a new vision. Two walls between the living room and kitchen would be eliminated and structural revisions were needed for a common wall shared a wall with a neighbor. With the wall removals and the addition of multiple slider doors, the main level now has an open layout.
Everything in the home went from dark to luminous as sunlight could now bounce off white walls to illuminate both spaces. Our aim was to create a beautiful modern kitchen which fused the necessities of a functional space with the elegant form of the contemporary aesthetic. The kitchen playfully mixes frameless white upper with horizontal grain oak lower cabinets and a fun diagonal white tile backsplash. Gorgeous grey Cambria quartz with white veining meets them both in the middle. The large island with integrated barstool area makes it functional and a great entertaining space.
The master bedroom received a mini facelift as well. White never fails to give your bedroom a timeless look. The beautiful, bright marble shower shows what's possible when mixing tile shape, size, and color. The marble mosaic tiles in the shower pan are especially bold paired with black matte plumbing fixtures and gives the shower a striking visual.
Layers, light, consistent intention, and fun! - paired with beautiful, unique designs and a personal touch created this beautiful home that does not go unnoticed.
PROJECT DETAILS:
• Style: Contemporary
• Colors: Neutrals
• Countertops: Cambria Quartz, Luxury Series, Queen Anne
• Kitchen Cabinets: Slab, Overlay Frameless
Uppers: Blanco
Base: Horizontal Grain Oak
• Hardware/Plumbing Fixture Finish: Kitchen – Stainless Steel
• Lighting Fixtures:
• Flooring:
Hardwood: Siberian Oak with Fossil Stone finish
• Tile/Backsplash:
Kitchen Backsplash: White/Clear Glass
Master Bath Floor: Ann Sacks Benton Mosaics Marble
Master Bath Surround: Ann Sacks White Thassos Marble
Photographer: Andrew – Open House VC

Zesta Kitchens
Inspiration for an expansive scandinavian galley open plan kitchen in Melbourne with an integrated sink, open cabinets, light wood cabinets, engineered stone countertops, grey splashback, marble splashback, black appliances, light hardwood flooring, an island and grey worktops.
Inspiration for an expansive scandinavian galley open plan kitchen in Melbourne with an integrated sink, open cabinets, light wood cabinets, engineered stone countertops, grey splashback, marble splashback, black appliances, light hardwood flooring, an island and grey worktops.

Photography: Cate Blake
Interior Design: Karen Menge- Pulliam Morris Interiors
Photo of a large traditional galley open plan kitchen in Houston with a belfast sink, white cabinets, quartz worktops, grey splashback, marble splashback, stainless steel appliances, an island, brown floors, white worktops, shaker cabinets and dark hardwood flooring.
Photo of a large traditional galley open plan kitchen in Houston with a belfast sink, white cabinets, quartz worktops, grey splashback, marble splashback, stainless steel appliances, an island, brown floors, white worktops, shaker cabinets and dark hardwood flooring.

EBCON Corporation, Redwood City, California, 2019 NARI CotY Award-Winning Residential Kitchen Over $150,000
Photo of a large contemporary l-shaped open plan kitchen in San Francisco with a submerged sink, flat-panel cabinets, light wood cabinets, engineered stone countertops, white splashback, marble splashback, stainless steel appliances, light hardwood flooring, an island, white worktops and beige floors.
Photo of a large contemporary l-shaped open plan kitchen in San Francisco with a submerged sink, flat-panel cabinets, light wood cabinets, engineered stone countertops, white splashback, marble splashback, stainless steel appliances, light hardwood flooring, an island, white worktops and beige floors.

Costa Christ Media
Large classic l-shaped open plan kitchen in Dallas with a submerged sink, shaker cabinets, blue cabinets, marble worktops, grey splashback, marble splashback, stainless steel appliances, medium hardwood flooring, an island, brown floors and white worktops.
Large classic l-shaped open plan kitchen in Dallas with a submerged sink, shaker cabinets, blue cabinets, marble worktops, grey splashback, marble splashback, stainless steel appliances, medium hardwood flooring, an island, brown floors and white worktops.

Contemporary Coastal Kitchen
Design: Three Salt Design Co.
Build: UC Custom Homes
Photo: Chad Mellon
Photo of a large coastal l-shaped open plan kitchen in Los Angeles with a submerged sink, shaker cabinets, engineered stone countertops, white splashback, marble splashback, stainless steel appliances, an island, white worktops, brown floors, white cabinets and dark hardwood flooring.
Photo of a large coastal l-shaped open plan kitchen in Los Angeles with a submerged sink, shaker cabinets, engineered stone countertops, white splashback, marble splashback, stainless steel appliances, an island, white worktops, brown floors, white cabinets and dark hardwood flooring.

This handmade, hand painted
Davenport kitchen is designed with a blend of contemporary and traditional features. The L shaped island maximises this large space and provides ample surface area for food preparation. The breakfast bar seating area features a stone column and adds a contemporary twist to this Shaker kitchen.

Inspiration for a medium sized classic galley open plan kitchen in DC Metro with a submerged sink, recessed-panel cabinets, grey cabinets, grey splashback, stainless steel appliances, dark hardwood flooring, an island, brown floors, white worktops, engineered stone countertops and marble splashback.
Open Plan Kitchen with Marble Splashback Ideas and Designs
3