Open Plan Kitchen with Medium Wood Cabinets Ideas and Designs
Refine by:
Budget
Sort by:Popular Today
1 - 20 of 33,341 photos
Item 1 of 3

Set within an airy contemporary extension to a lovely Georgian home, the Siatama Kitchen is our most ambitious project to date. The client, a master cook who taught English in Siatama, Japan, wanted a space that spliced together her love of Japanese detailing with a sophisticated Scandinavian approach to wood.
At the centre of the deisgn is a large island, made in solid british elm, and topped with a set of lined drawers for utensils, cutlery and chefs knifes. The 4-post legs of the island conform to the 寸 (pronounced ‘sun’), an ancient Japanese measurement equal to 3cm. An undulating chevron detail articulates the lower drawers in the island, and an open-framed end, with wood worktop, provides a space for casual dining and homework.
A full height pantry, with sliding doors with diagonally-wired glass, and an integrated american-style fridge freezer, give acres of storage space and allow for clutter to be shut away. A plant shelf above the pantry brings the space to life, making the most of the high ceilings and light in this lovely room.

The mix of white and natural wood cabinet door fronts and island surround makes this kitchen look and feel warm and welcoming.
This is an example of a medium sized contemporary grey and white single-wall open plan kitchen in London with an integrated sink, flat-panel cabinets, medium wood cabinets, composite countertops, black appliances, an island, grey worktops and feature lighting.
This is an example of a medium sized contemporary grey and white single-wall open plan kitchen in London with an integrated sink, flat-panel cabinets, medium wood cabinets, composite countertops, black appliances, an island, grey worktops and feature lighting.
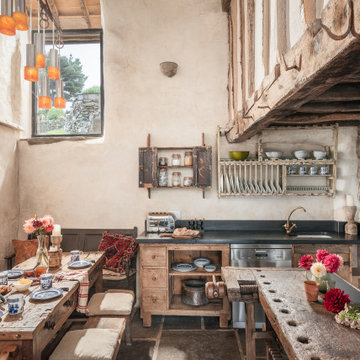
Rustic single-wall open plan kitchen in Other with flat-panel cabinets, medium wood cabinets, stainless steel appliances, an island and black worktops.

A beautiful barn conversion that underwent a major renovation to be completed with a bespoke handmade kitchen. What we have here is our Classic In-Frame Shaker filling up one wall where the exposed beams are in prime position. This is where the storage is mainly and the sink area with some cooking appliances. The island is very large in size, an L-shape with plenty of storage, worktop space, a seating area, open shelves and a drinks area. A very multi-functional hub of the home perfect for all the family.
We hand-painted the cabinets in F&B Down Pipe & F&B Shaded White for a stunning two-tone combination.

This was a great project to work on, all bespoke wall and ceiling panelling, with a hidden doors leading to a spacious utility room,
all siemens appliances, Quooker Tap and Cube,
all design and installation by the team hear at Elite
a full project with Plastering, Electrics,

Inspiration for a contemporary u-shaped open plan kitchen in London with a submerged sink, shaker cabinets, medium wood cabinets, engineered stone countertops, white splashback, stainless steel appliances, medium hardwood flooring, an island, brown floors, white worktops and a wood ceiling.

warm white oak and blackened oak custom crafted kitchen with zellige tile and quartz countertops.
Photo of a large midcentury open plan kitchen in New York with a submerged sink, flat-panel cabinets, medium wood cabinets, engineered stone countertops, beige splashback, ceramic splashback, black appliances, concrete flooring, an island, grey floors and grey worktops.
Photo of a large midcentury open plan kitchen in New York with a submerged sink, flat-panel cabinets, medium wood cabinets, engineered stone countertops, beige splashback, ceramic splashback, black appliances, concrete flooring, an island, grey floors and grey worktops.

This inviting gourmet kitchen designed by Curtis Lumber Co., Inc. is perfect for the entertaining lifestyle of the homeowners who wanted a modern farmhouse kitchen in a new construction build. The look was achieved by mixing in a warmer white finish on the upper cabinets with warmer wood tones for the base cabinets and island. The cabinetry is Merillat Masterpiece, Ganon Full overlay Evercore in Warm White Suede sheen on the upper cabinets and Ganon Full overlay Cherry Barley Suede sheen on the base cabinets and floating shelves. The leg of the island has a beautiful taper to it providing a beautiful architectural detail. Shiplap on the window wall and on the back of the island adds a little extra texture to the space. A microwave drawer in a base cabinet, placed near the refrigerator, creates a separate cooking zone. Tucked in on the outskirts of the kitchen is a beverage refrigerator providing easy access away from cooking areas Ascendra Pulls from Tob Knobs in flat black adorn the cabinetry.
Photos property of Curtis Lumber Co., Inc.

Bring the Basso bar stool into your breakfast nook, kitchen, or home bar. Its cozy seat and generously padded back cushion gives comfort for you and your guests for hours.

Lincoln Barbour
This is an example of a medium sized retro galley open plan kitchen in Portland with a submerged sink, flat-panel cabinets, medium wood cabinets, engineered stone countertops, white splashback, ceramic splashback, stainless steel appliances, terrazzo flooring, an island and multi-coloured floors.
This is an example of a medium sized retro galley open plan kitchen in Portland with a submerged sink, flat-panel cabinets, medium wood cabinets, engineered stone countertops, white splashback, ceramic splashback, stainless steel appliances, terrazzo flooring, an island and multi-coloured floors.
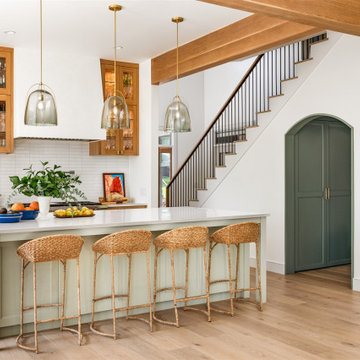
Open floor-plan kitchen.
Classic u-shaped open plan kitchen in Austin with medium wood cabinets, white splashback, ceramic splashback, light hardwood flooring, an island, beige floors and white worktops.
Classic u-shaped open plan kitchen in Austin with medium wood cabinets, white splashback, ceramic splashback, light hardwood flooring, an island, beige floors and white worktops.

Custom Cabinetry Creates Light and Airy Kitchen. A combination of white painted cabinetry and rustic hickory cabinets create an earthy and bright kitchen. A new larger window floods the kitchen in natural light.

Large contemporary l-shaped open plan kitchen in San Francisco with a belfast sink, flat-panel cabinets, medium wood cabinets, engineered stone countertops, white splashback, ceramic splashback, stainless steel appliances, light hardwood flooring, an island, beige floors and white worktops.

With using the walnut cabinets, we tried to keep the sizes as uniform as possible but there were some aspects the client wanted. One of those was the corner appliance garage. Hiding these necessary evils in a beautiful cabinet with easy accessibility was the perfect marriage.
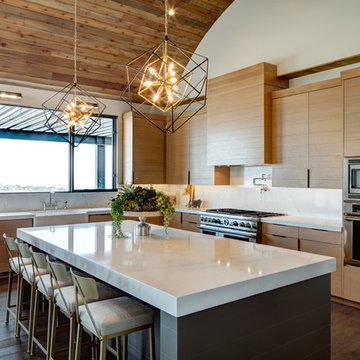
Design ideas for a large contemporary u-shaped open plan kitchen in Salt Lake City with a belfast sink, flat-panel cabinets, marble worktops, marble splashback, stainless steel appliances, dark hardwood flooring, an island, brown floors, medium wood cabinets, white splashback and white worktops.

For this project, the initial inspiration for our clients came from seeing a modern industrial design featuring barnwood and metals in our showroom. Once our clients saw this, we were commissioned to completely renovate their outdated and dysfunctional kitchen and our in-house design team came up with this new this space that incorporated old world aesthetics with modern farmhouse functions and sensibilities. Now our clients have a beautiful, one-of-a-kind kitchen which is perfecting for hosting and spending time in.
Modern Farm House kitchen built in Milan Italy. Imported barn wood made and set in gun metal trays mixed with chalk board finish doors and steel framed wired glass upper cabinets. Industrial meets modern farm house
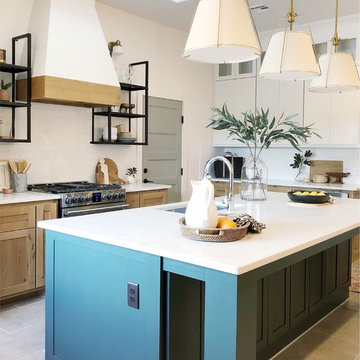
Design ideas for a medium sized classic l-shaped open plan kitchen in Oklahoma City with a submerged sink, shaker cabinets, medium wood cabinets, quartz worktops, white splashback, metro tiled splashback, stainless steel appliances, ceramic flooring, an island, grey floors and white worktops.

Photos Robin Petillault
Design ideas for a large industrial single-wall open plan kitchen in Paris with a submerged sink, flat-panel cabinets, medium wood cabinets, grey splashback, concrete flooring, grey floors, black appliances and no island.
Design ideas for a large industrial single-wall open plan kitchen in Paris with a submerged sink, flat-panel cabinets, medium wood cabinets, grey splashback, concrete flooring, grey floors, black appliances and no island.

Inspiration for a medium sized modern l-shaped open plan kitchen in Los Angeles with flat-panel cabinets, medium wood cabinets, grey splashback, ceramic splashback, stainless steel appliances, light hardwood flooring, an island, beige floors and grey worktops.
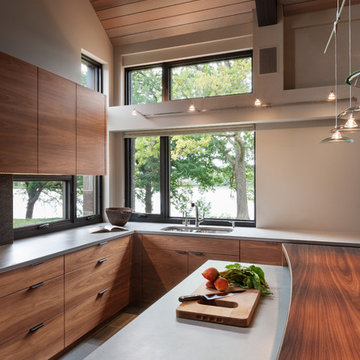
This kitchen was designed with windows in mind. Views out to the lake and gardens are complimented by an influx of natural light. Photo Credit: Paul Crosby
Open Plan Kitchen with Medium Wood Cabinets Ideas and Designs
1